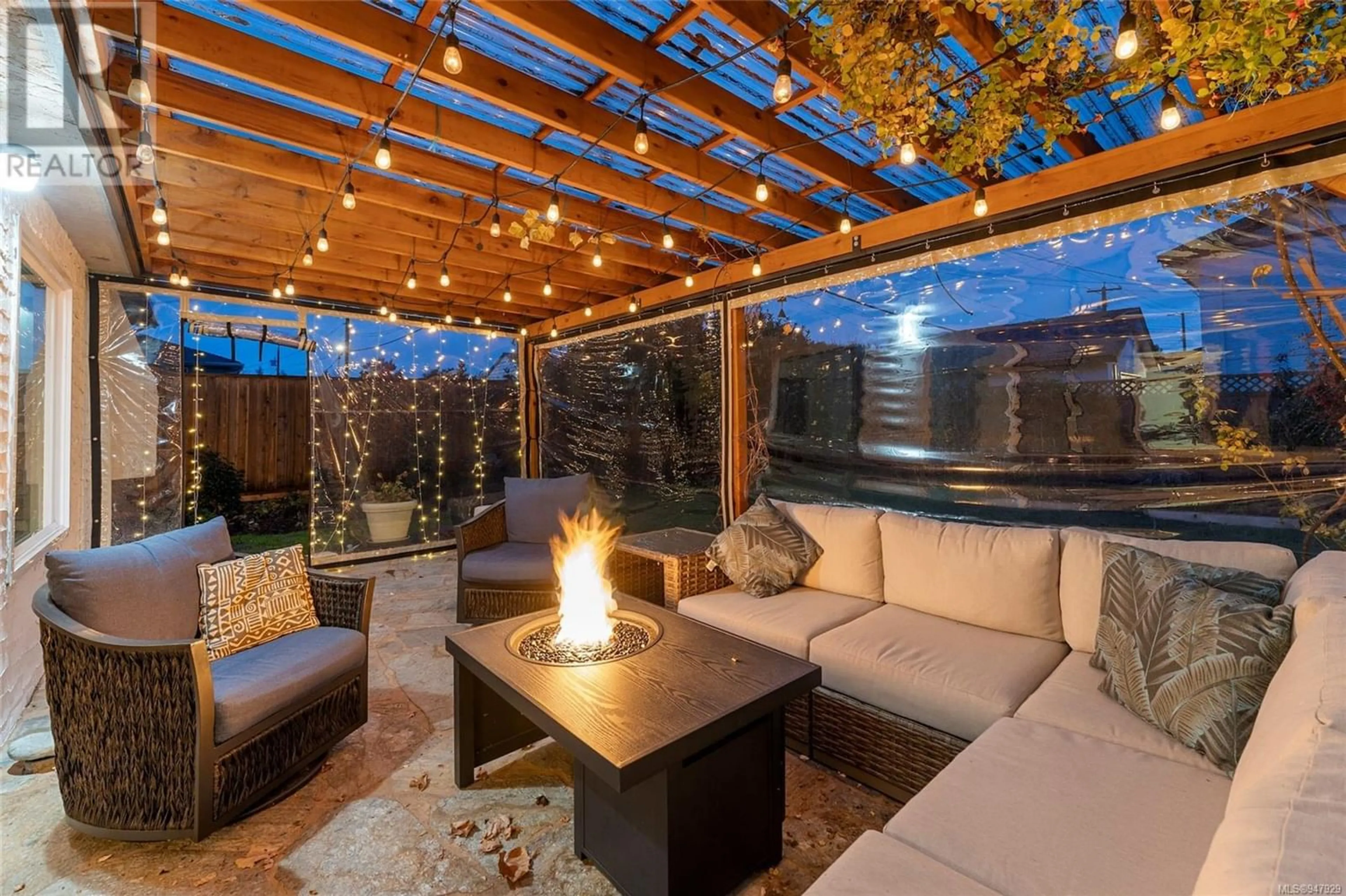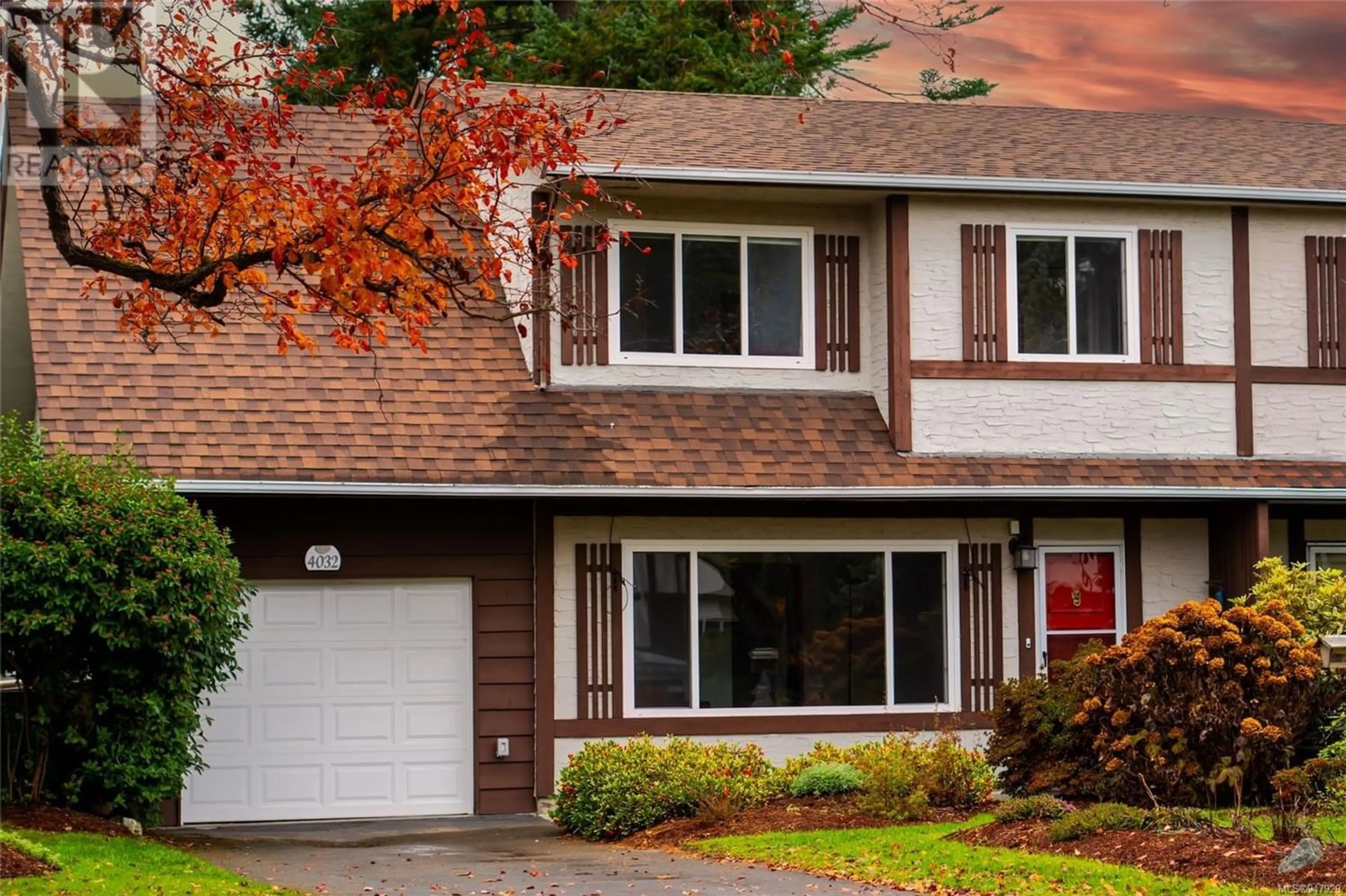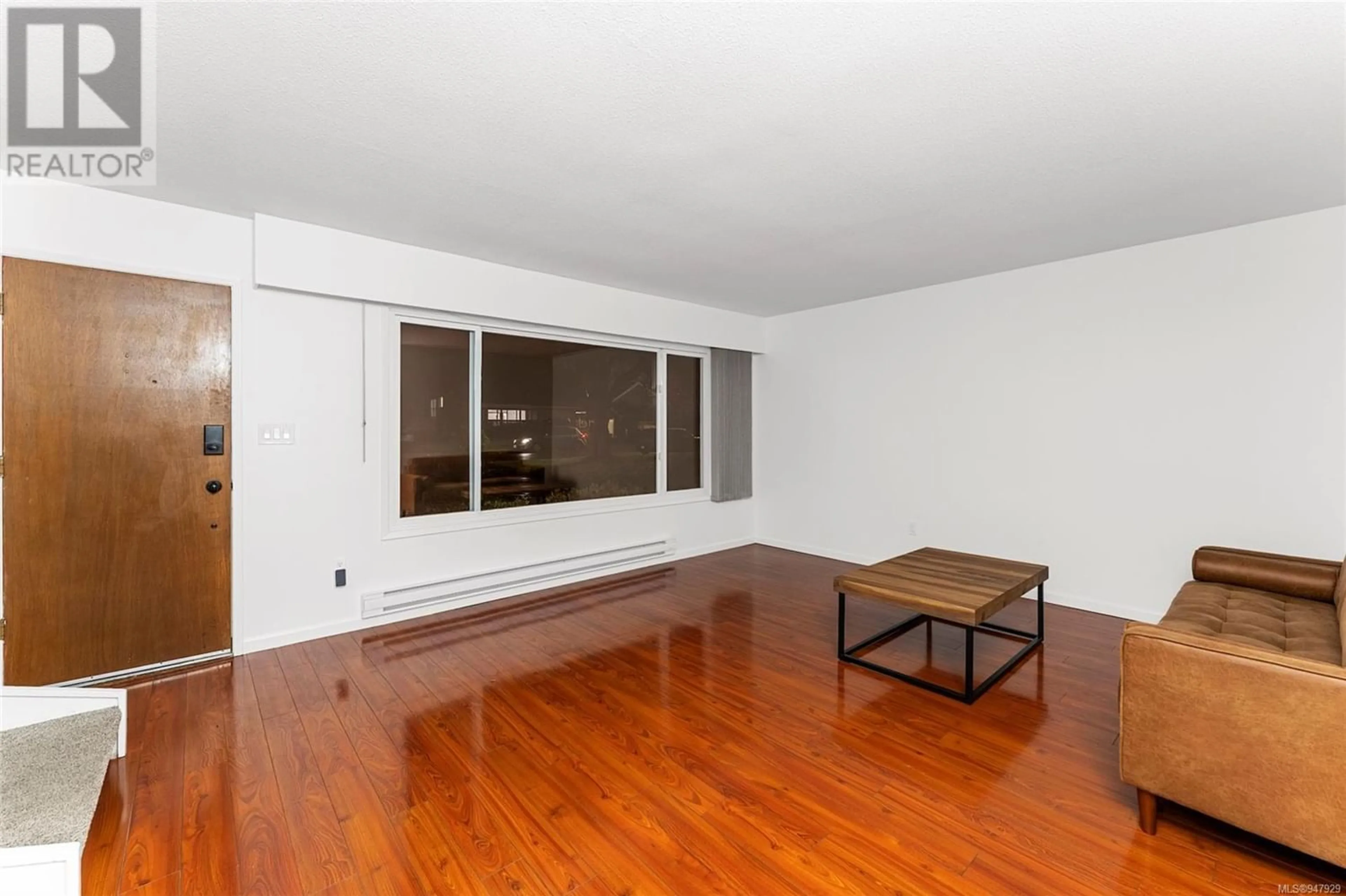4032 Magdelin St, Saanich, British Columbia V8N3M7
Contact us about this property
Highlights
Estimated ValueThis is the price Wahi expects this property to sell for.
The calculation is powered by our Instant Home Value Estimate, which uses current market and property price trends to estimate your home’s value with a 90% accuracy rate.Not available
Price/Sqft$508/sqft
Est. Mortgage$3,994/mo
Tax Amount ()-
Days On Market1 year
Description
Beautiful half-duplex home on a quiet dead-end street in desirable Gordon Head! The main floor features a spacious living room, separate dining room, maple wood kitchen with stainless appliances, gas stove, kitchen island Plus a 2-piece bath, separate laundry, large family room with wood burning fireplace, and access to a huge sun-drenched patio that features a grape arbor and is perfect for outdoor entertaining Day & Night! The patio is enclosable for 3.5-season use. Upstairs a spacious master bedroom with its own huge West-facing private balcony, a four-piece bath, plus 2 more beds! There is also a drive-in garage and a fully fenced backyard with very productive apple trees, garden beds, and flowers! Conveniently situated close to UVic, all levels of schooling, Tuscany Village Shopping Center, Gordon Head Rec Centre, Mount Douglas, beaches, BC Transit and so much more! Don’t miss this opportunity – Call Today! Strata duplex with NO STRATA FEES or council. (id:39198)
Property Details
Interior
Features
Second level Floor
Balcony
25'8 x 10'8Bathroom
Bedroom
12'5 x 7'11Bedroom
11'2 x 9'8Exterior
Parking
Garage spaces 1
Garage type -
Other parking spaces 0
Total parking spaces 1
Condo Details
Inclusions




