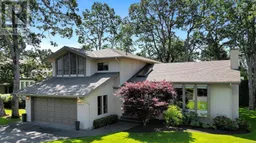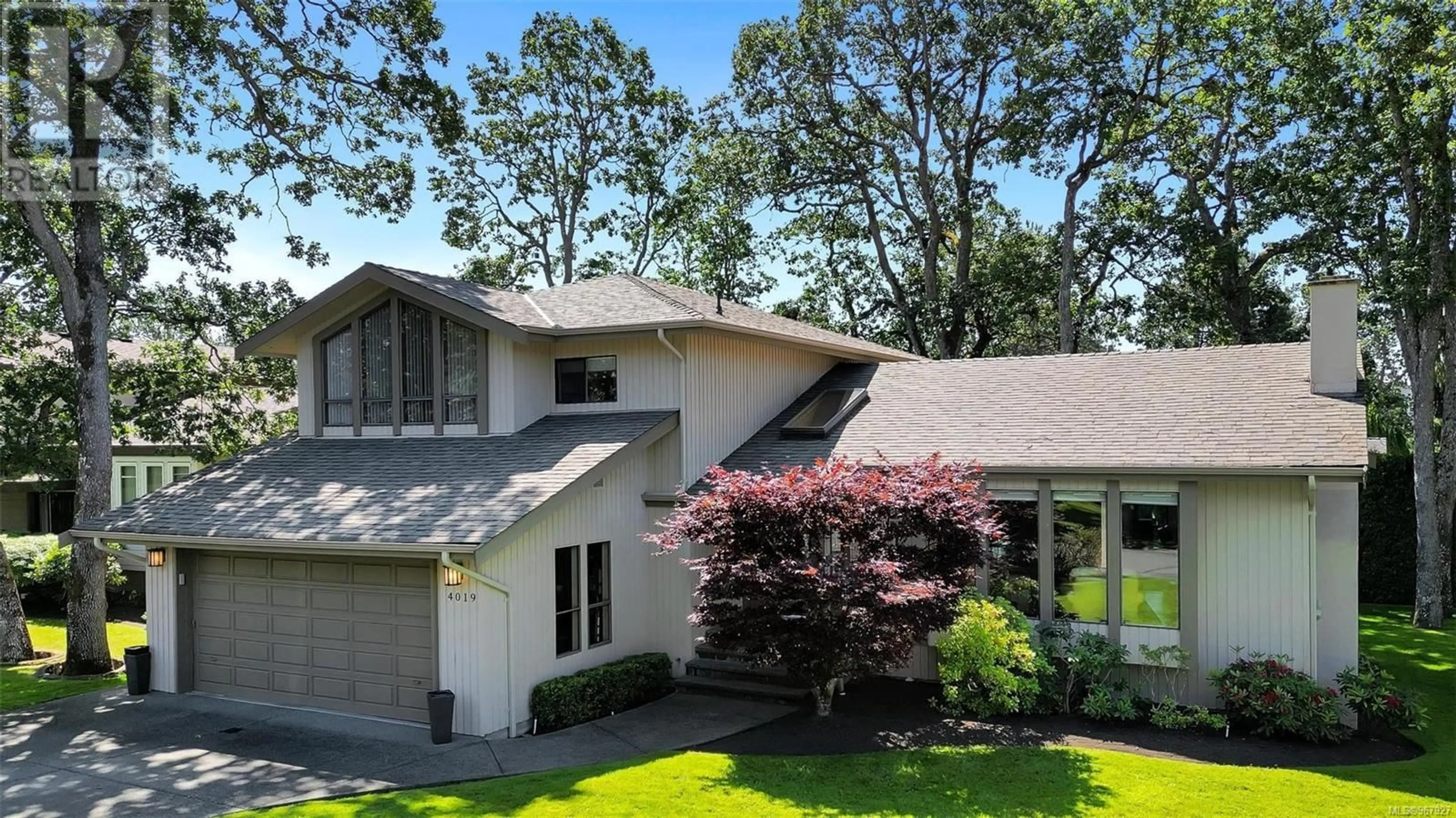4019 Hopesmore Dr, Saanich, British Columbia V8N5S8
Contact us about this property
Highlights
Estimated ValueThis is the price Wahi expects this property to sell for.
The calculation is powered by our Instant Home Value Estimate, which uses current market and property price trends to estimate your home’s value with a 90% accuracy rate.Not available
Price/Sqft$498/sqft
Est. Mortgage$6,441/mo
Tax Amount ()-
Days On Market202 days
Description
Welcome to 4019 Hopesmore Drive, a stunning family home nestled on a beautifully manicured lot in the desirable Mt. Douglas area. This exceptional property features a spacious floor plan with 4 bedrooms, 3 bathrooms, and an unfinished full-height basement with a separate entrance, ideal for an in-law suite. Enjoy the warmth and natural beauty of this West Coast contemporary home with rich hardwood floors, vaulted ceilings and oversized windows throughout. Over the past few years, this home has undergone extensive updates, including a gorgeous traditional white kitchen with quartz countertops, modernized bathrooms, fixtures and lighting throughout. Flat corner lot with private south facing yard, double car garage and lots of parking in the driveway. Steps to Bow Park and only minutes to MT Doug. Impeccably maintained by the same family for 43 years, this home exudes pride of ownership. Experience one of the finest family homes in the area, offering comfort, style, and timeless appeal. (id:39198)
Property Details
Interior
Features
Second level Floor
Bathroom
8 ft x 7 ftEnsuite
8 ft x 8 ftPrimary Bedroom
15 ft x 15 ftBedroom
12 ft x 11 ftExterior
Parking
Garage spaces 2
Garage type -
Other parking spaces 0
Total parking spaces 2
Property History
 58
58



