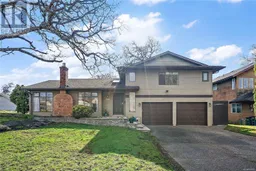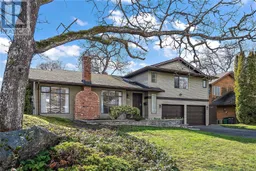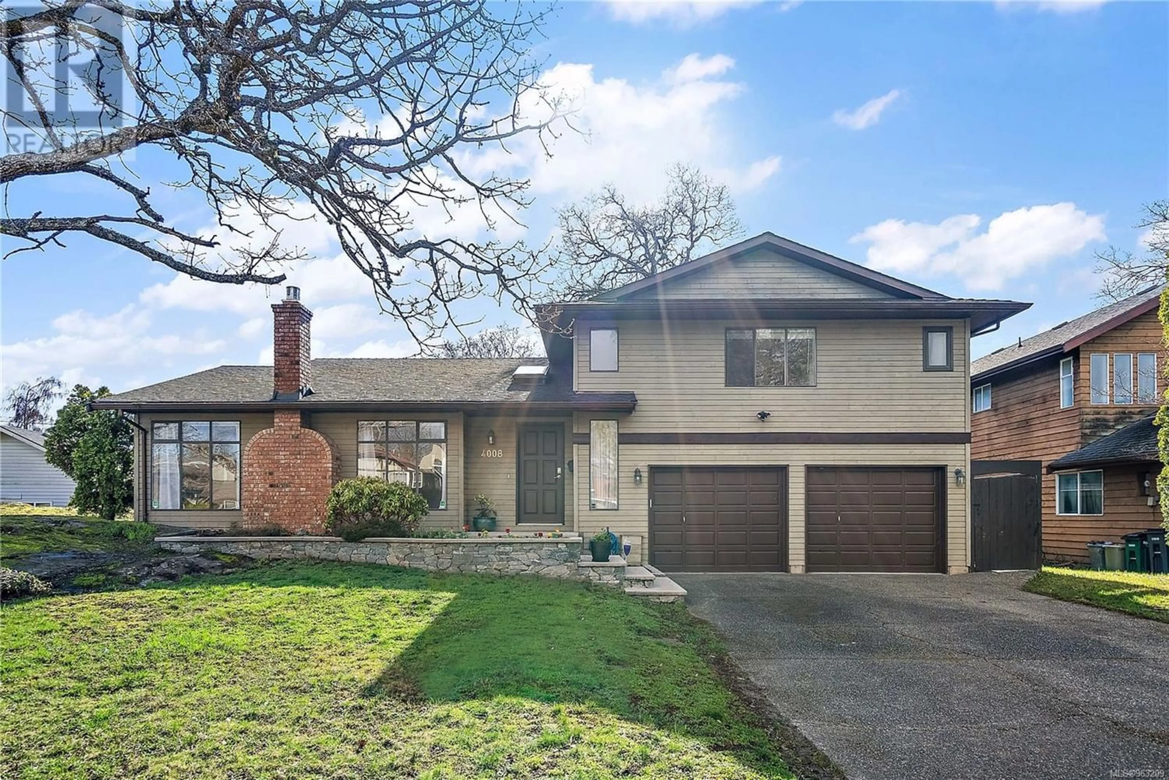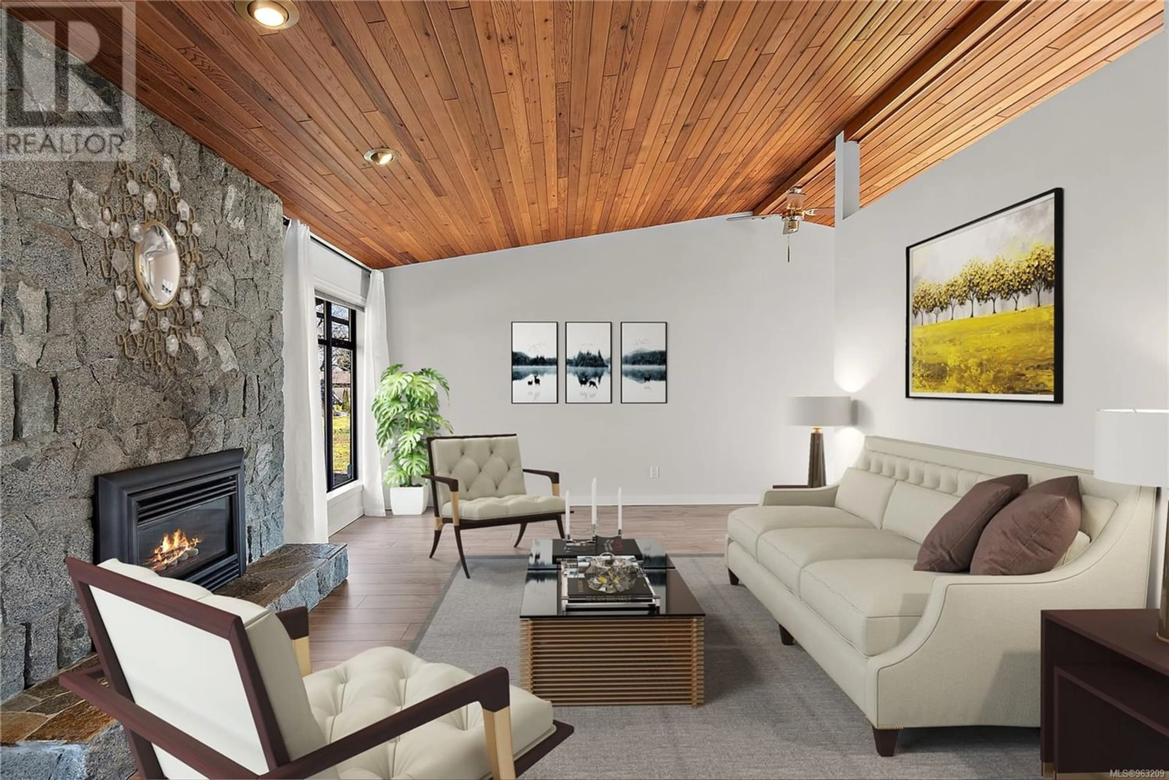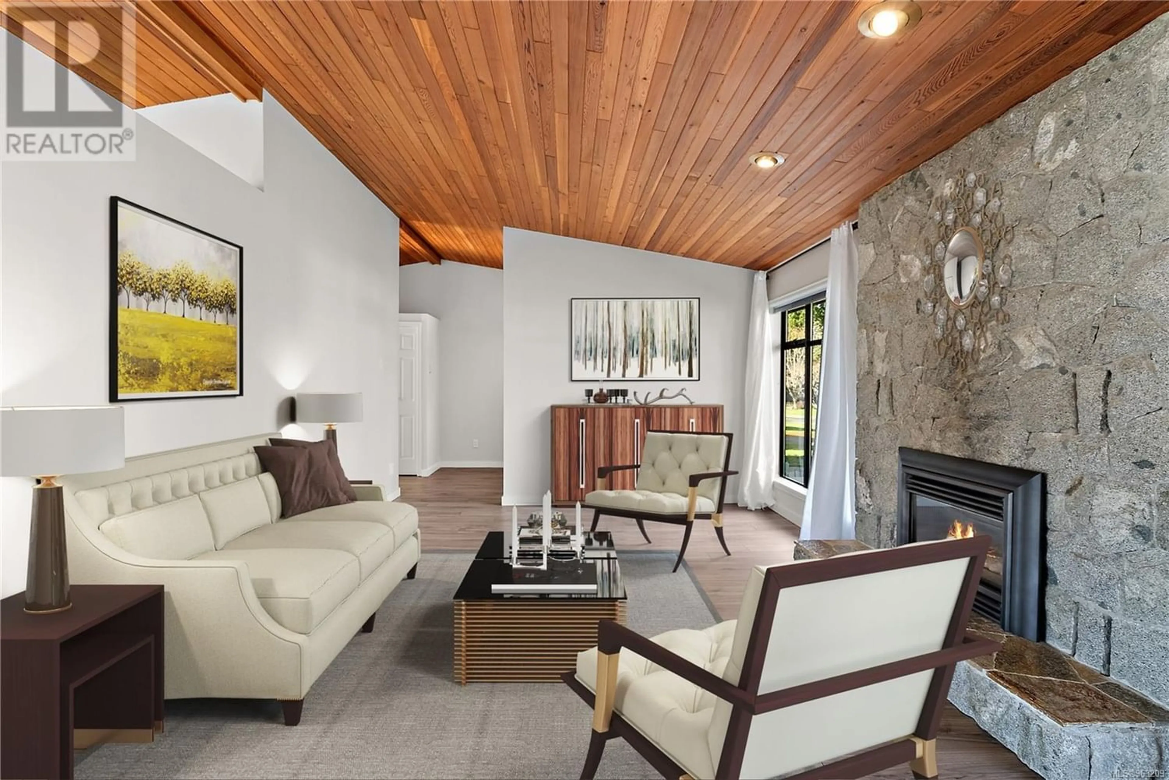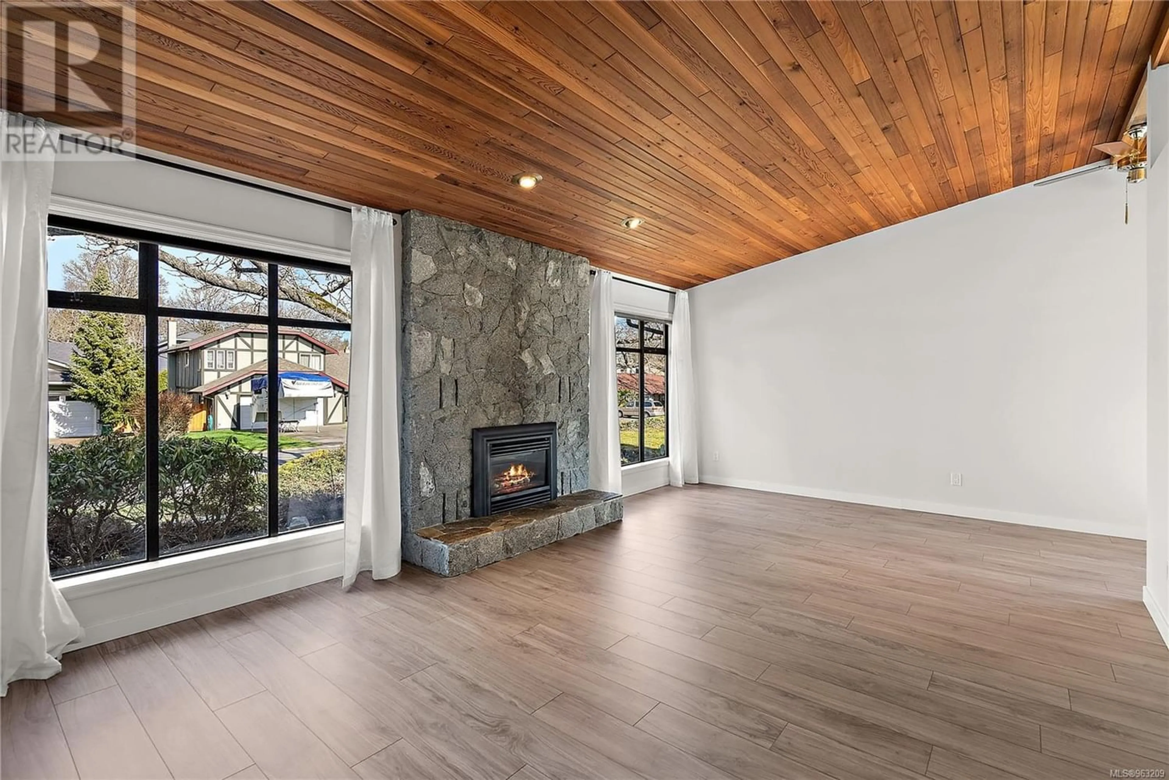4008 Hopesmore Dr, Saanich, British Columbia V8N6A3
Contact us about this property
Highlights
Estimated ValueThis is the price Wahi expects this property to sell for.
The calculation is powered by our Instant Home Value Estimate, which uses current market and property price trends to estimate your home’s value with a 90% accuracy rate.Not available
Price/Sqft$488/sqft
Est. Mortgage$5,690/mo
Tax Amount ()-
Days On Market248 days
Description
Welcome to your next family home located close to UVic, schools, shopping and transit in one of Saanich's most desirable neighbourhoods. Step inside to stunning wood vaulted ceilings in the living & dining rooms, complimented by a cozy fireplace w/statement rock surround. A fully renovated spacious kitchen w/ separate breakfast nook is the perfect place for families to enjoy casual meals. Steps away you will find a fantastic family room w/wood stove & adjacent fifth bedroom, perfect for students w/ access to their own separate entrance or an office. Upstairs has a coveted layout of 4 bedrooms, including primary w/ ensuite & walk-in closet, full size bathroom & laundry. Outside, mature oak trees offer privacy with Bow Park only steps away as well as cycling & hiking trails. This custom-built split-level home built in 1985 is being offered for the first time on the market & has been meticulously maintained and updated. Don't miss this opportunity to make this your next home! (id:39198)
Property Details
Interior
Features
Second level Floor
Family room
15' x 14'Bedroom
9' x 14'Exterior
Parking
Garage spaces 4
Garage type Garage
Other parking spaces 0
Total parking spaces 4
Property History
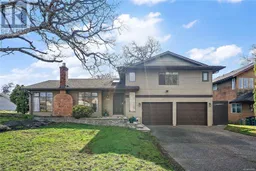 33
33