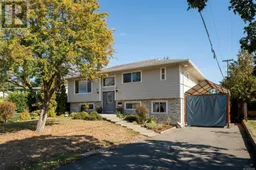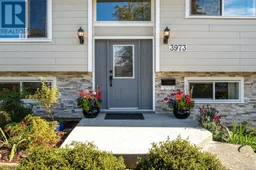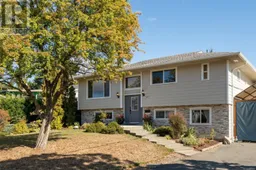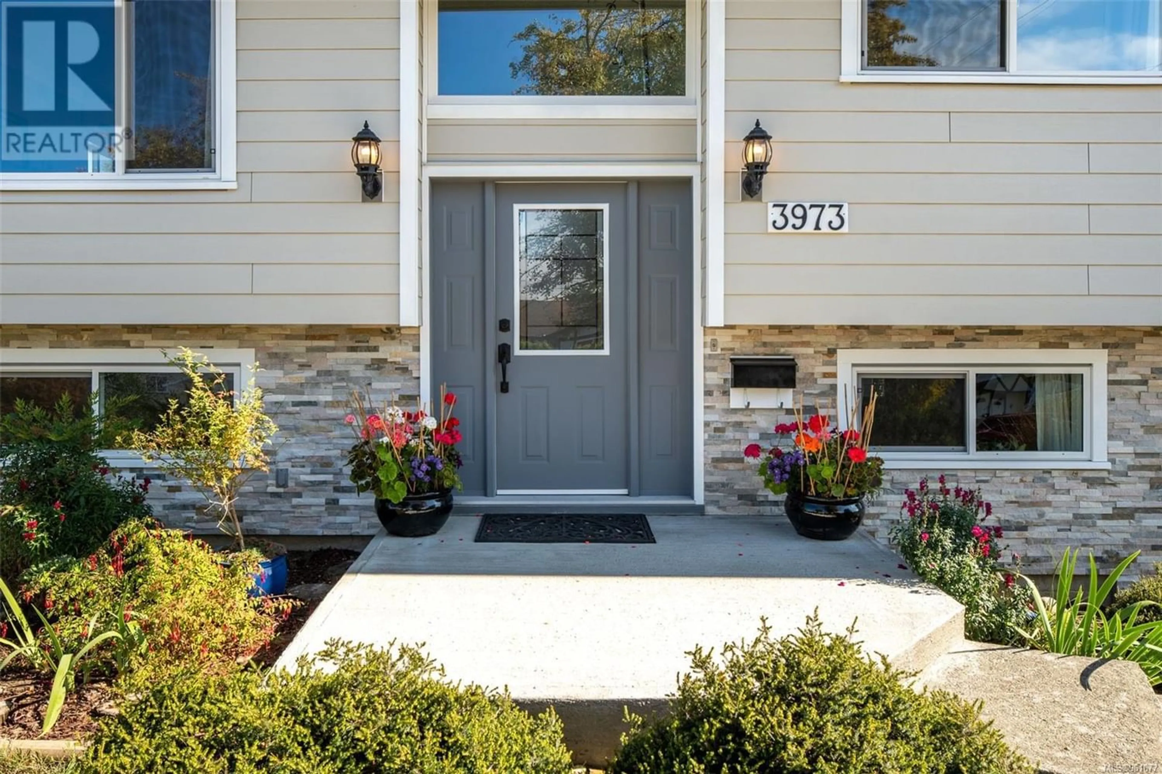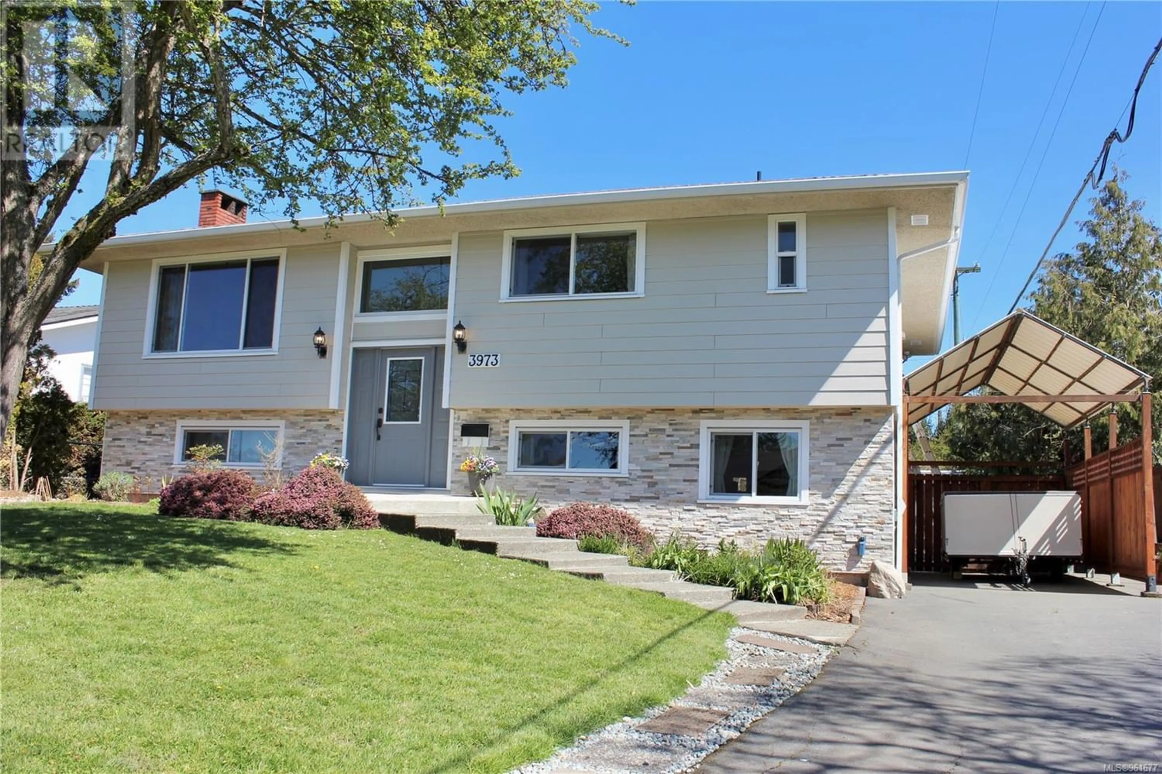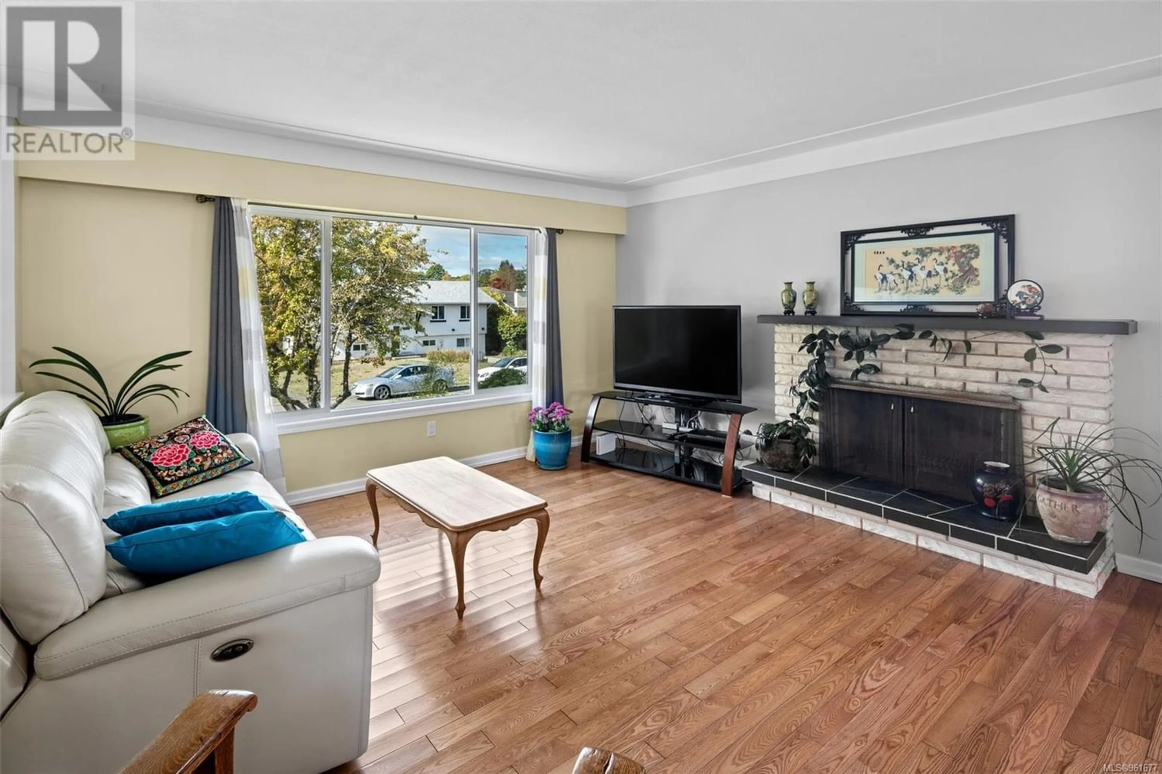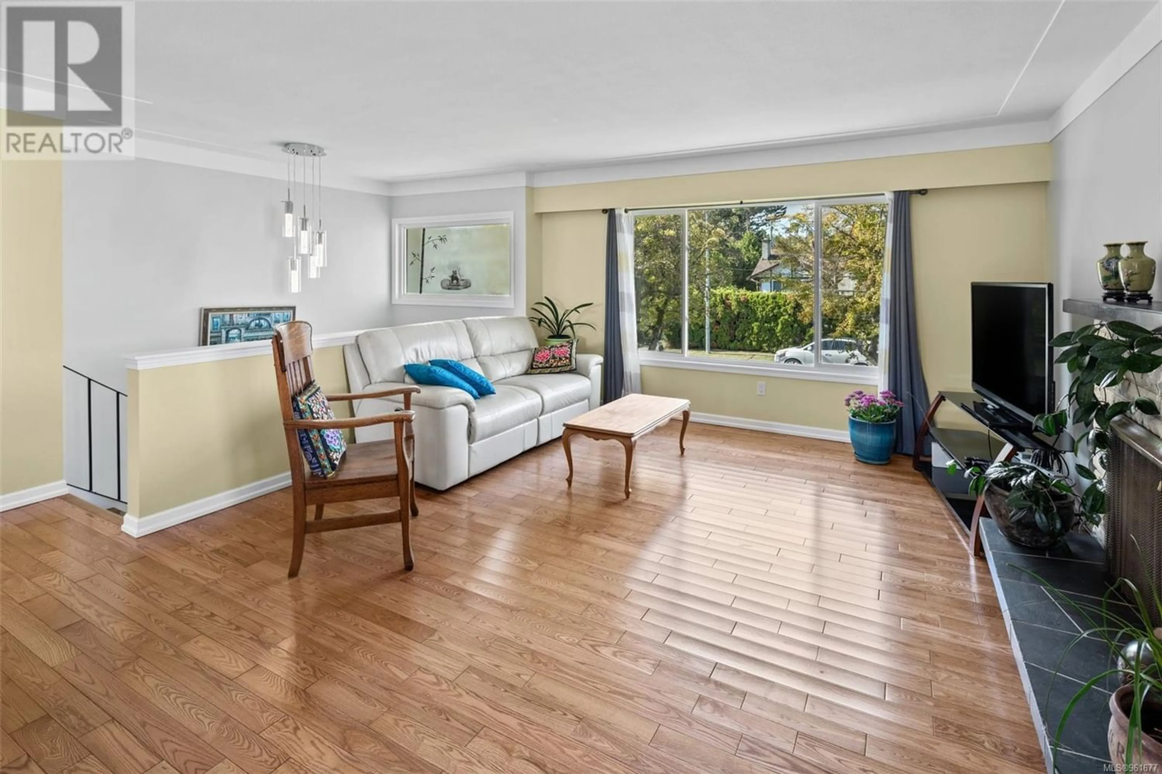3973 Oakwood St, Saanich, British Columbia V8N3M9
Contact us about this property
Highlights
Estimated ValueThis is the price Wahi expects this property to sell for.
The calculation is powered by our Instant Home Value Estimate, which uses current market and property price trends to estimate your home’s value with a 90% accuracy rate.Not available
Price/Sqft$444/sqft
Est. Mortgage$6,012/mo
Tax Amount ()-
Days On Market261 days
Description
Welcome to 3973 Oakwood Street! This impeccably renovated split-level residence offers a spacious and modern living experience. Upon entering the home, you will find an open-concept design on the upper level, featuring 3 bedrooms, 2 bathrooms, including a primary with ensuite, and a bright beautifully designed kitchen. The kitchen features stainless-steel appliances, shaker cabinetry with soft-close doors, quartz countertops, and a large island great for entertaining. The upper floor is adorned with ash and oak hardwood flooring. The main living and dining area is temperature-regulated by a heat pump and seamlessly connects to a walkout deck overlooking a fully fenced, sunlit backyard. The bathrooms have been updated with new tile flooring, vanities, and fixtures, while energy-efficient windows enhance both the aesthetics and functionality of the home. The lower level includes a fourth bedroom for guests and a versatile indoor space to accommodate various needs. But that's not all – this property also features a full height newly built 2-bedroom suite complete with a full bath, its own water supply, separate hot water heater, and laundry. The interior features updated electrical, updated plumbing throughout, modern vinyl flooring and soundproofing between floors, ensuring a tranquil and private living space. Exterior enhancements include HardiePlank siding, and natural ledge-stone accents. The property offers a wrap-around driveway with power access, accommodating multiple vehicles, including RVs, boats, or trailers. The backyard is a haven for garden enthusiasts, featuring an array of fruit trees, gardening space, storage shed, a greenhouse. Located in a wonderful neighbourhood, you're just a short walk to all amenities, including Tuscany Village, the University of Victoria, and much much more. With upgraded electrical and plumbing throughout, this home is move-in ready and waiting for you to make it your own! Contact us to schedule your private showing today. (id:39198)
Property Details
Interior
Features
Main level Floor
Primary Bedroom
15' x 10'Kitchen
10' x 10'Dining room
11' x 10'Living room
19' x 14'Exterior
Parking
Garage spaces 5
Garage type -
Other parking spaces 0
Total parking spaces 5
Property History
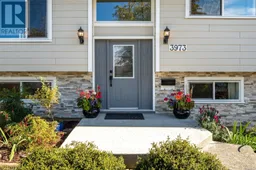 45
45