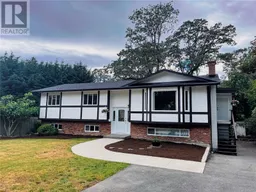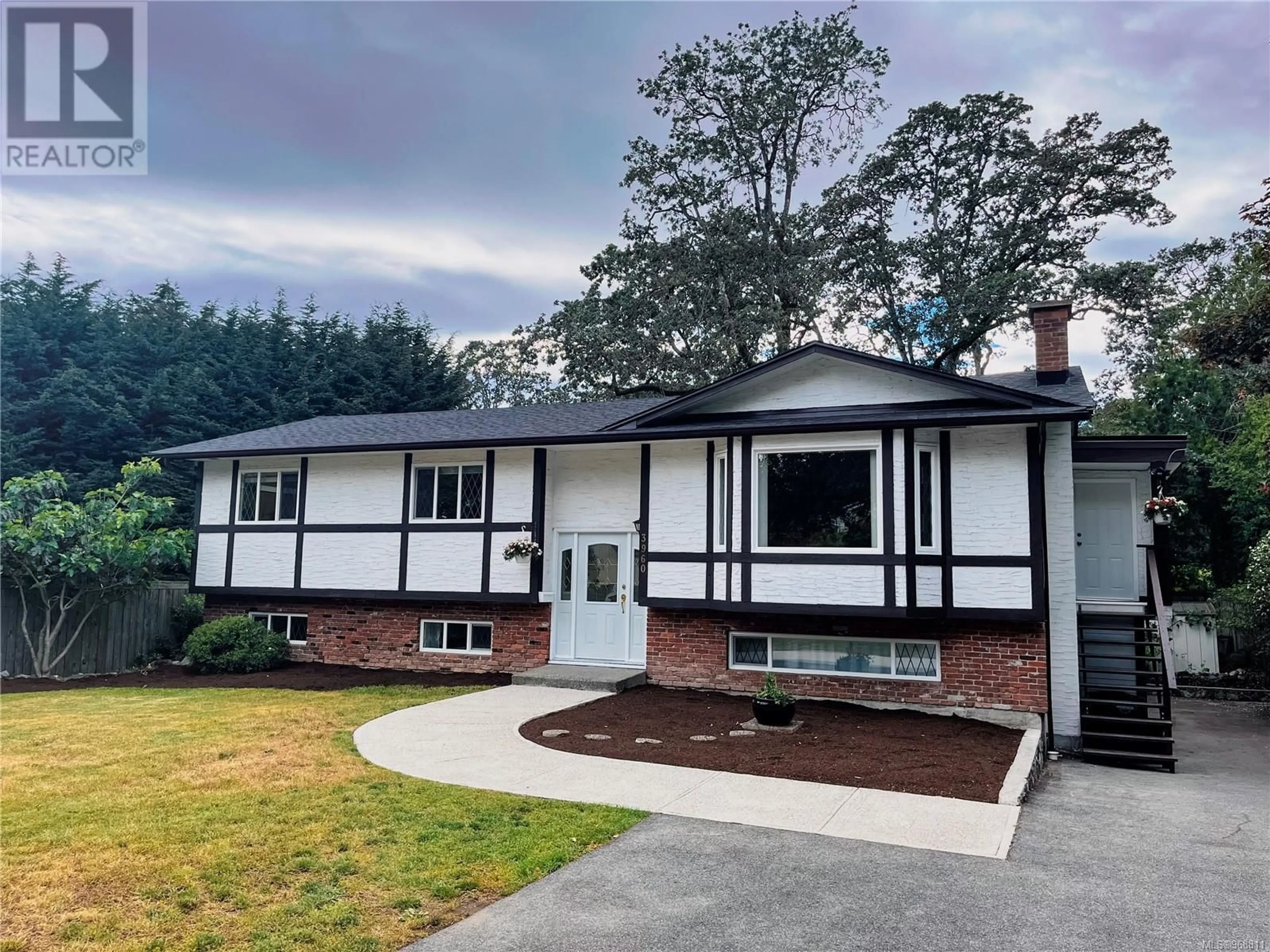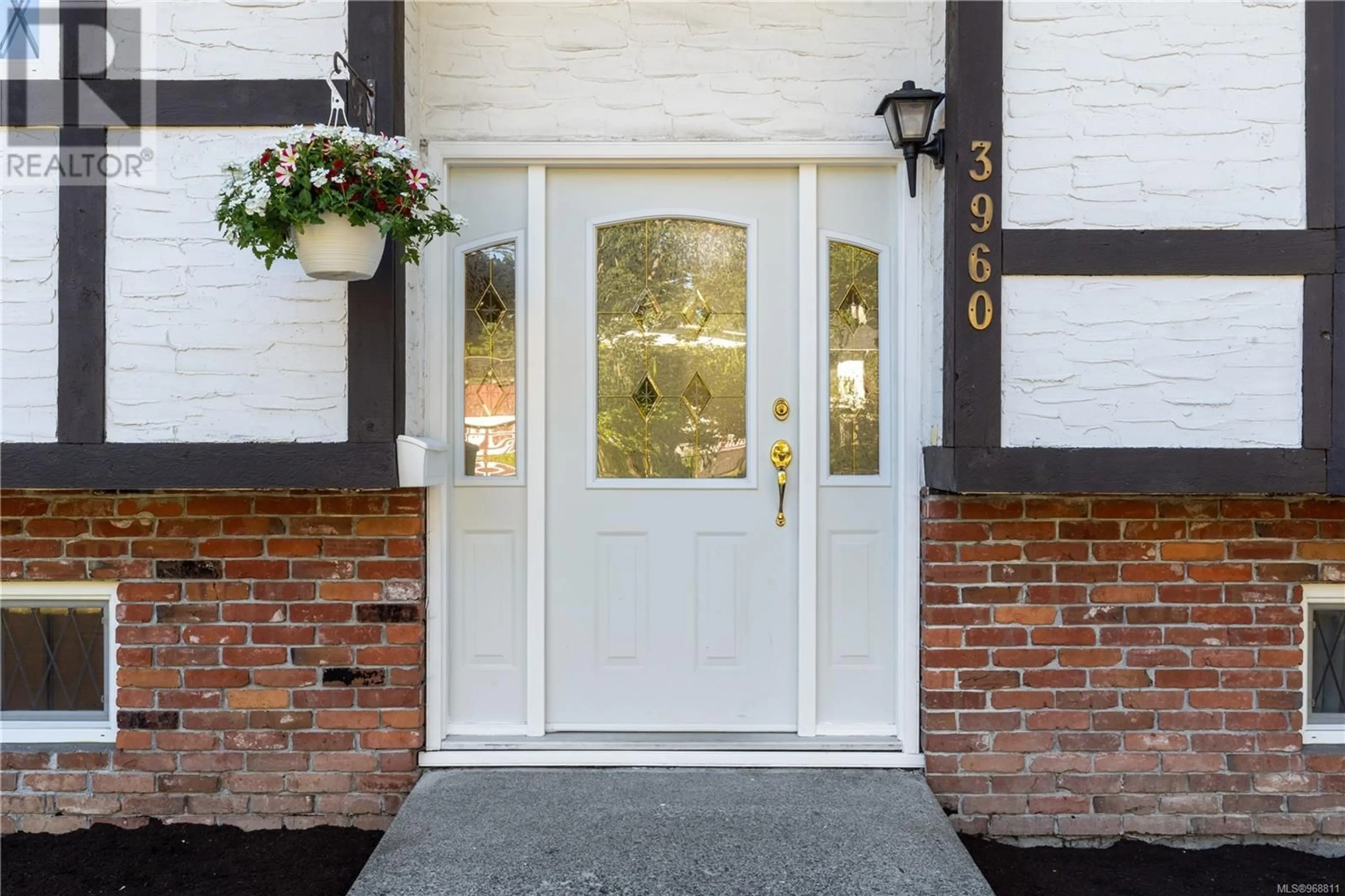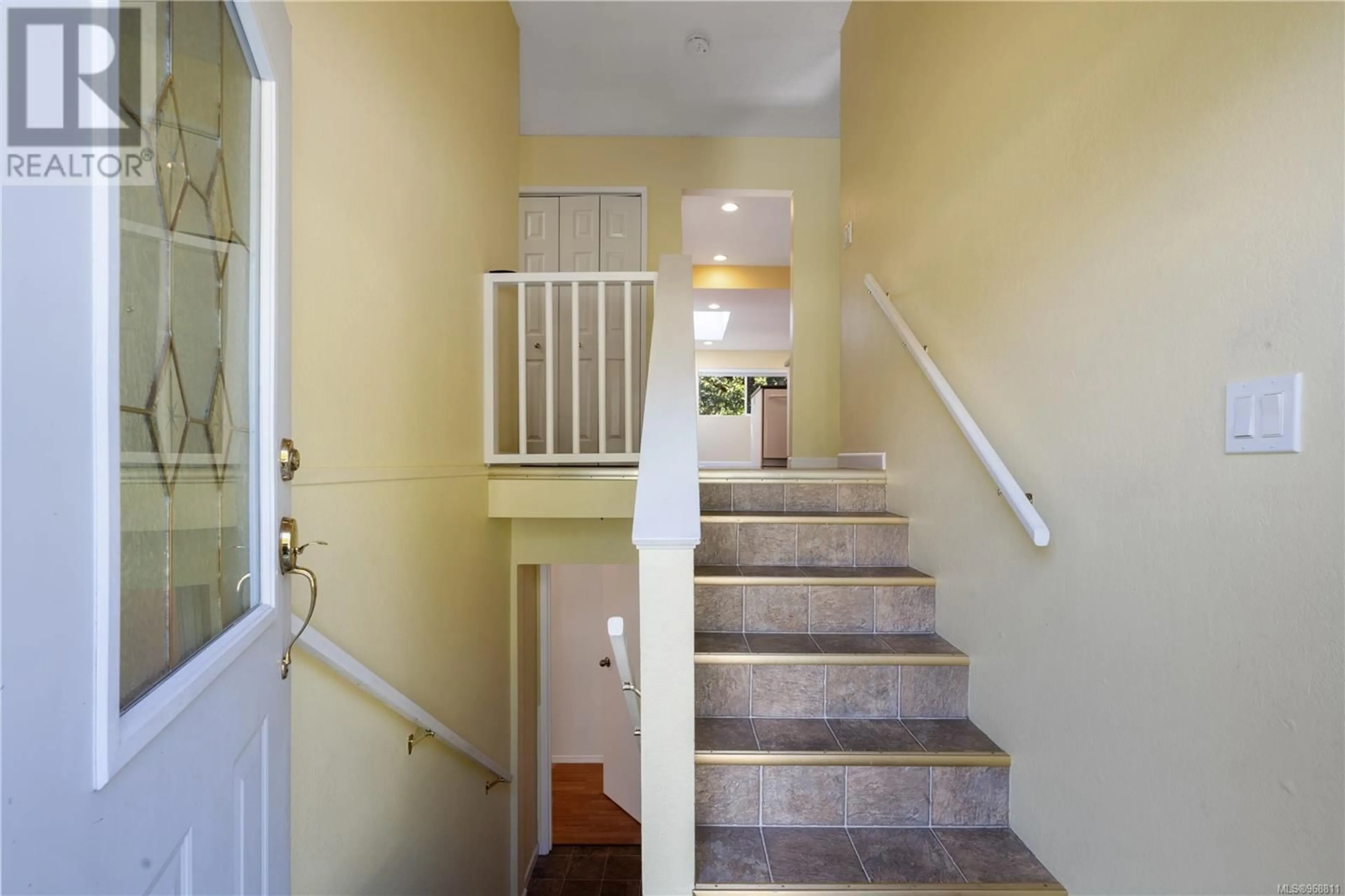3960 Long Gun Pl, Saanich, British Columbia V8N3A9
Contact us about this property
Highlights
Estimated ValueThis is the price Wahi expects this property to sell for.
The calculation is powered by our Instant Home Value Estimate, which uses current market and property price trends to estimate your home’s value with a 90% accuracy rate.Not available
Price/Sqft$395/sqft
Est. Mortgage$5,579/mth
Tax Amount ()-
Days On Market64 days
Description
Discover the perfect blend of comfort and investment opportunity in this well-maintained 6-bedroom, 3-bathroom residence conveniently situated near UVIC and Camosun College. Boasting a versatile floor plan, this home includes a desirable 3-bedroom (wheelchair friendly) suite with a separate entrance, offering flexibility for rental income or extended family living. Recently upgraded with a new roof, skylight, and repointed chimney, as well as a new hot water tank, fresh paint, and updated light fixtures downstairs. Located in a sought-after neighbourhood close to schools, parks, and amenities, this home presents a rare opportunity to own a versatile property in a prime location. Whether you're looking for a spacious family home or an investment with rental potential, this property is sure to exceed your expectations. Arrange your private showing today and seize the opportunity to make this versatile property your own. (id:39198)
Property Details
Interior
Features
Main level Floor
Kitchen
13' x 9'Dining room
9'9 x 9'3Living room
16'5 x 16'8Family room
28' x 12'Exterior
Parking
Garage spaces 3
Garage type Stall
Other parking spaces 0
Total parking spaces 3
Property History
 44
44


