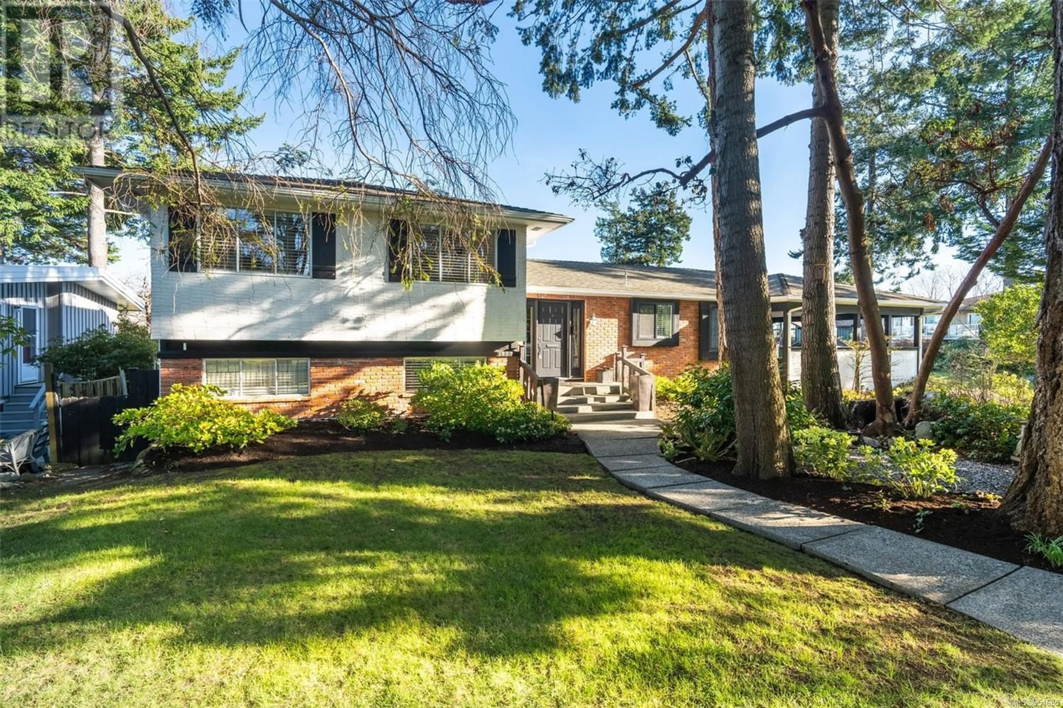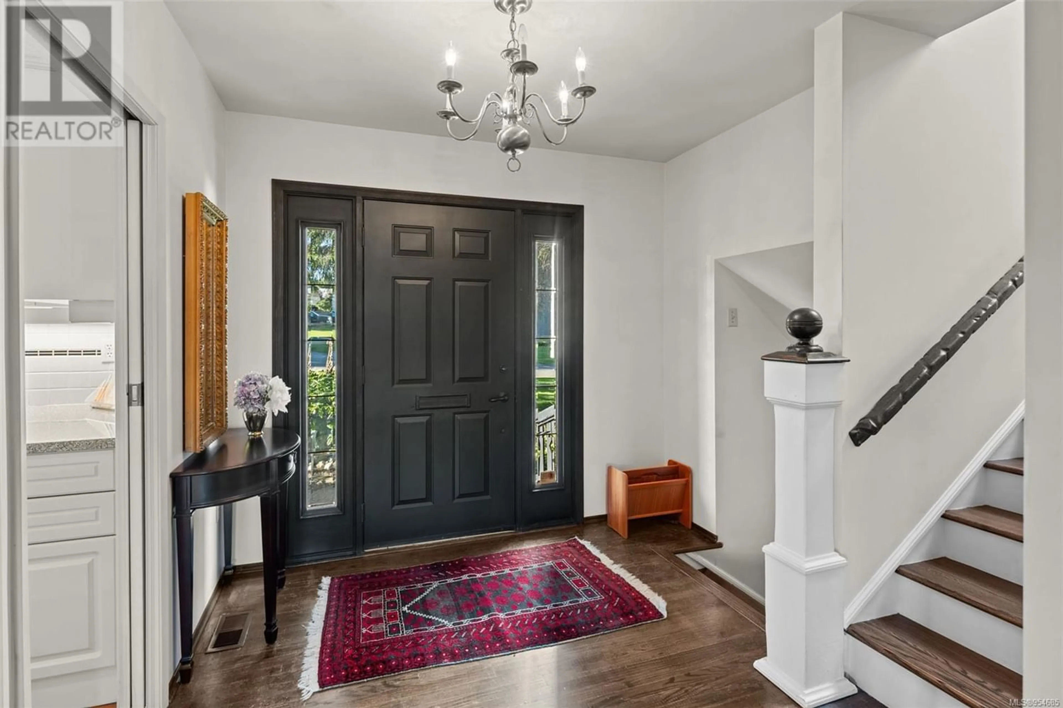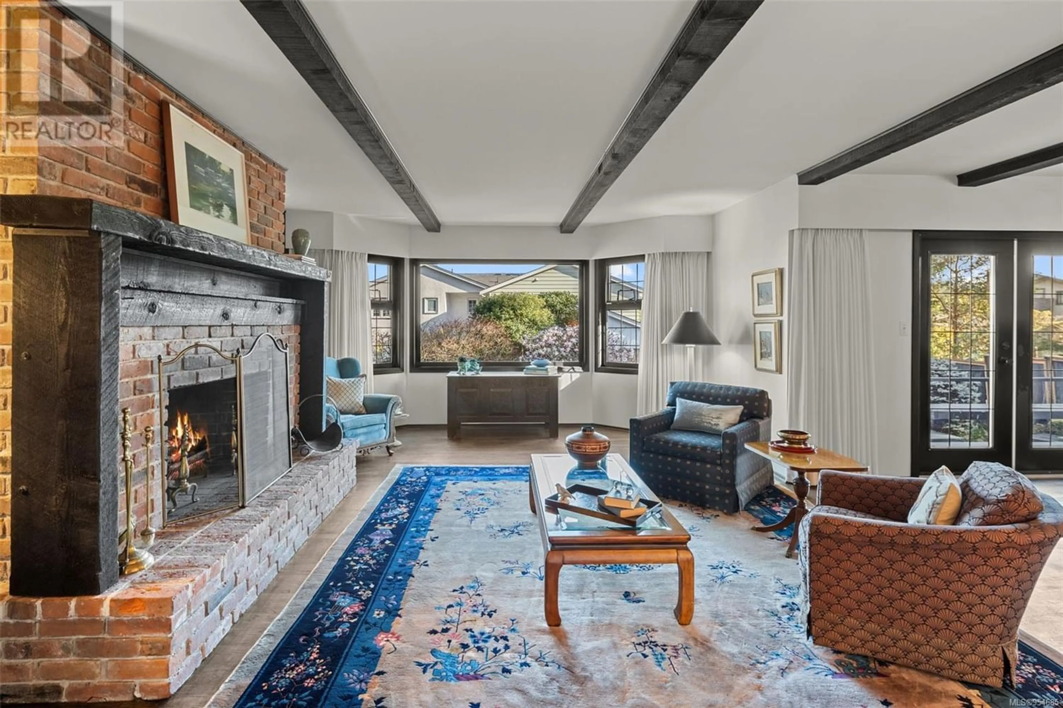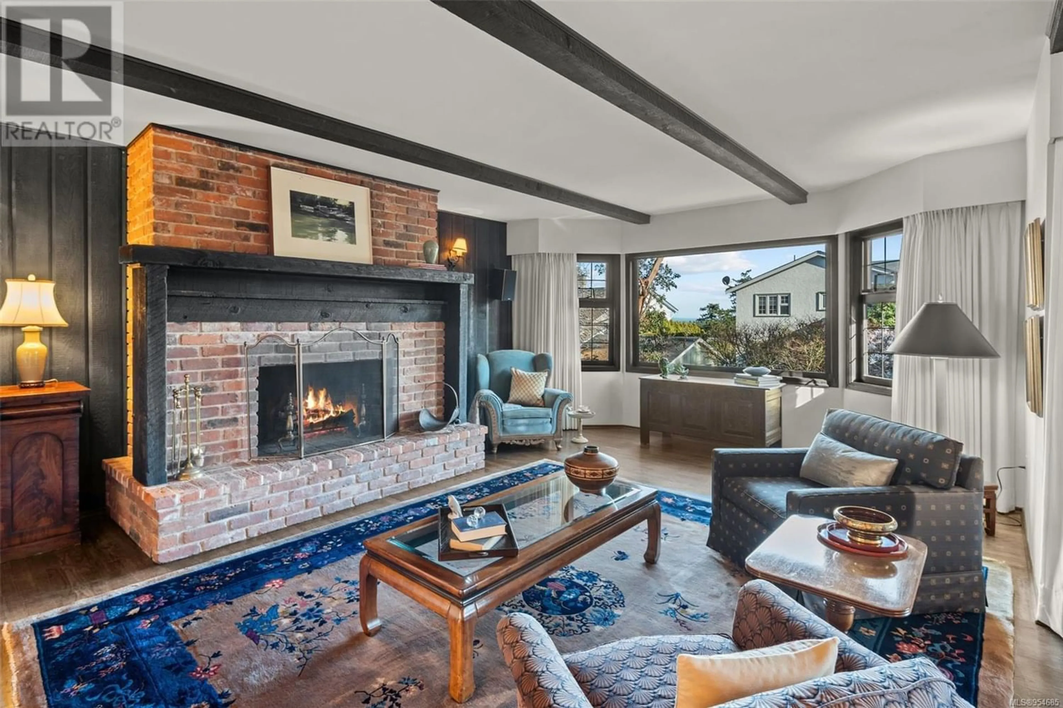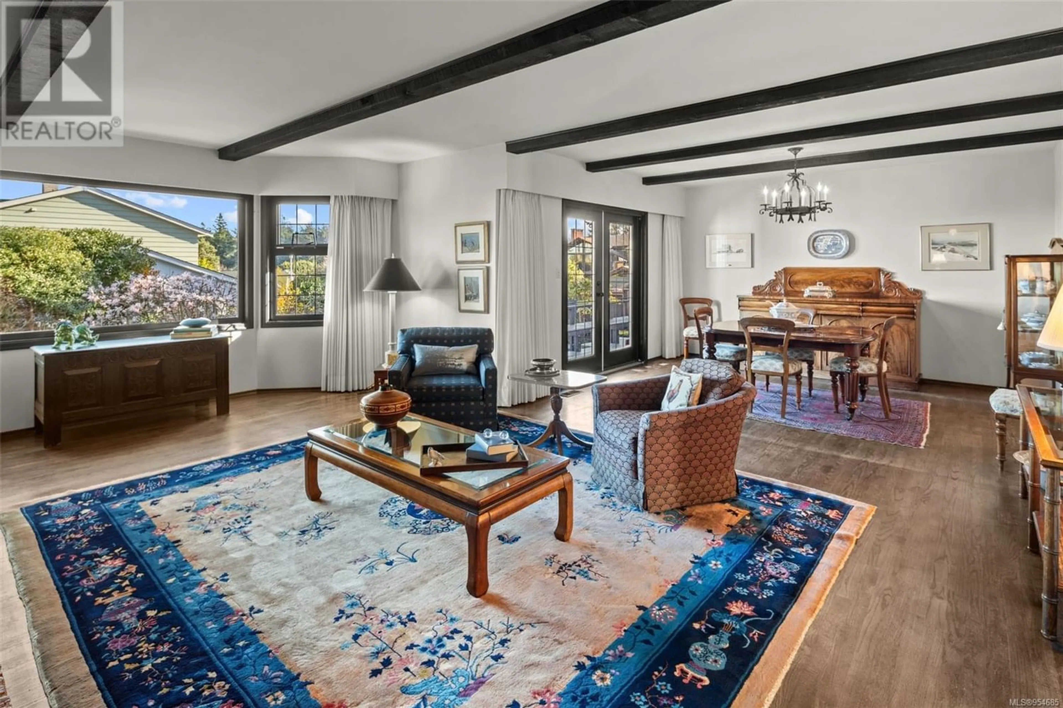3957 Lexington Ave, Saanich, British Columbia V8N3Z5
Contact us about this property
Highlights
Estimated ValueThis is the price Wahi expects this property to sell for.
The calculation is powered by our Instant Home Value Estimate, which uses current market and property price trends to estimate your home’s value with a 90% accuracy rate.Not available
Price/Sqft$330/sqft
Est. Mortgage$6,227/mo
Tax Amount ()-
Days On Market296 days
Description
Get ready to be wowed by this gem hitting the market for the first time in over 30 years! Nestled just a stone's throw away from UVIC, this spacious abode is tailor-made for families seeking comfort and convenience. Step into the warm embrace of the cozy living room, complete with a charming wood-burning fireplace that sets the perfect ambiance. The expansive dining area beckons with its garden doors opening to a sun-drenched South facing yard, ideal for hosting gatherings or enjoying quiet moments of relaxation. As you explore the neighborhood, you'll be greeted by a sense of community amidst towering trees and impeccably maintained homes, creating an idyllic setting for creating lasting memories. Retreat to the grand primary bedroom, where a private balcony awaits, alongside a generous walk-in closet and a tastefully updated ensuite bathroom. Venture downstairs to discover a versatile basement, boasting a spacious games room, a teen bedroom, and a workshop ripe for transformation into your dream crafting space or personal gym. And don't forget about the attached solarium, the perfect spot to nurture your green thumb and kickstart your garden before the season even begins! Take a leisurely stroll to Hollydene Park, where Victoria's best hidden beach awaits, promising endless opportunities for outdoor adventures and cherished family moments. With its unbeatable location and array of amenities at your doorstep, this phenomenal family home epitomizes the best of South Island living. Don't miss out on this incredible opportunity to make it yours! (id:39198)
Property Details
Interior
Features
Main level Floor
Living room
20'10 x 15'0Dining room
13'2 x 12'7Eating area
9'2 x 6'10Kitchen
11'7 x 9'2Exterior
Parking
Garage spaces 2
Garage type -
Other parking spaces 0
Total parking spaces 2
Property History
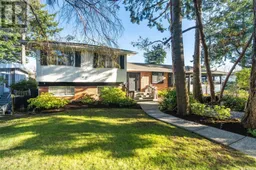 31
31
