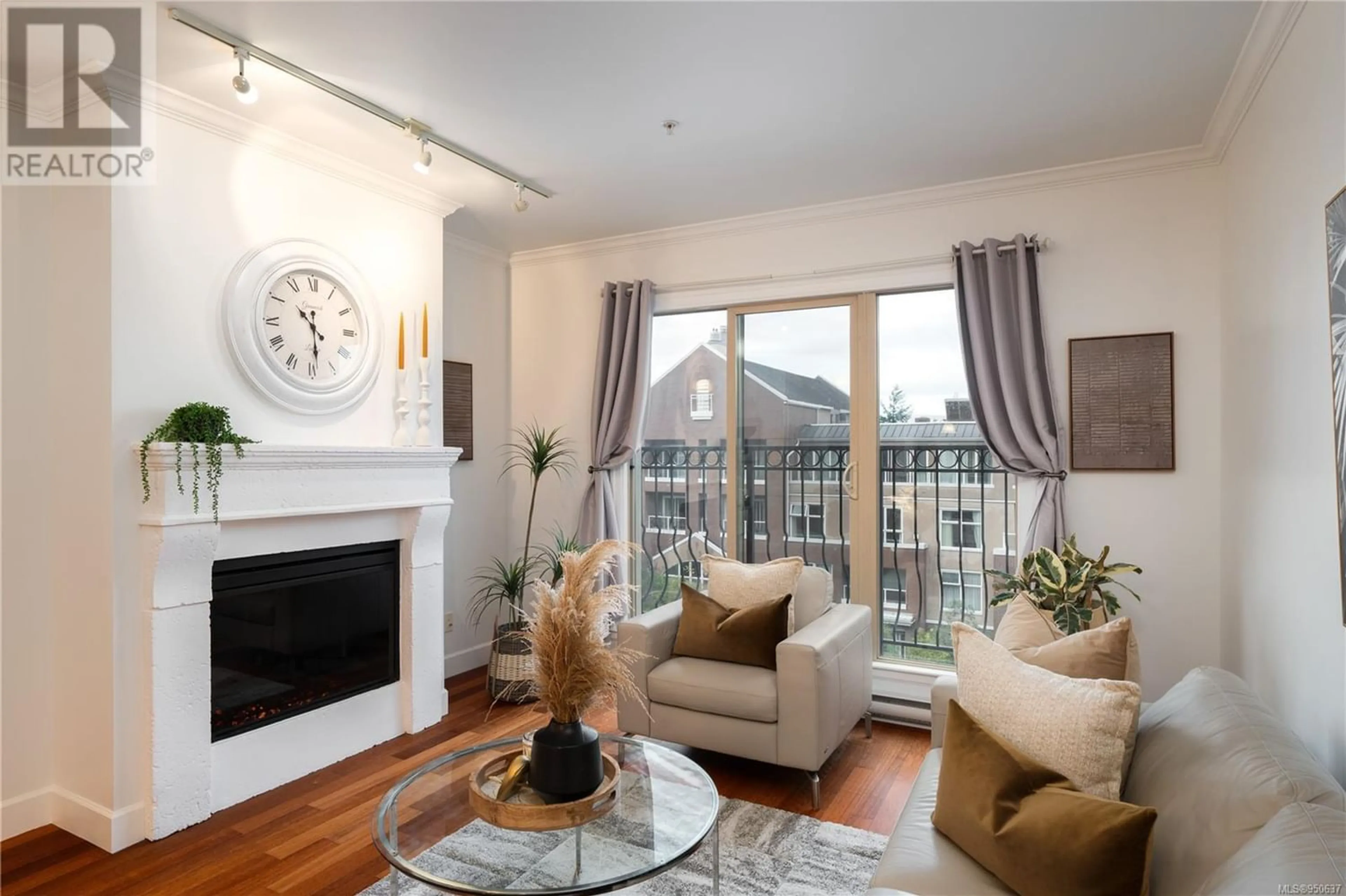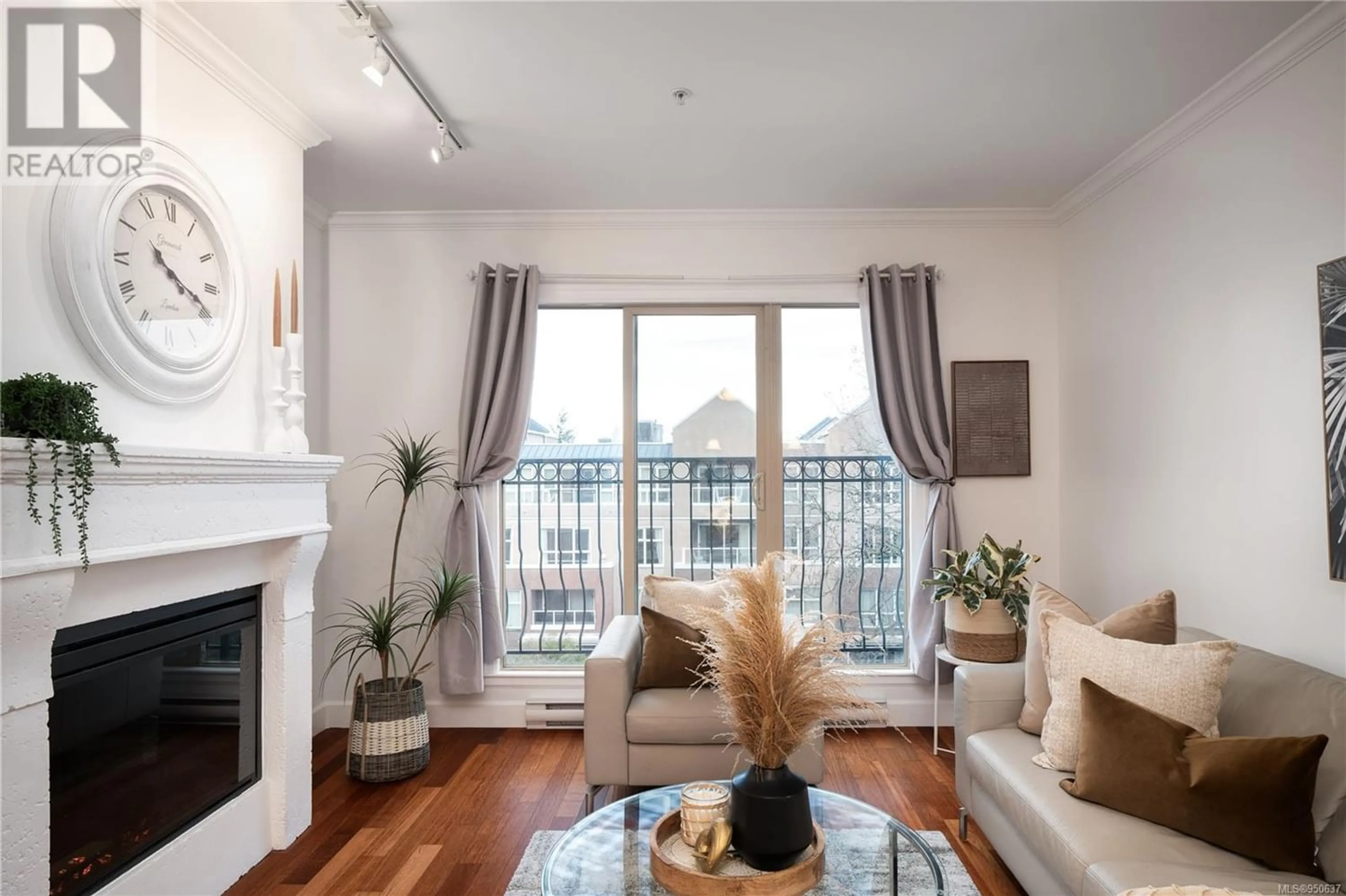314 1620 McKenzie Ave, Saanich, British Columbia V8N0A1
Contact us about this property
Highlights
Estimated ValueThis is the price Wahi expects this property to sell for.
The calculation is powered by our Instant Home Value Estimate, which uses current market and property price trends to estimate your home’s value with a 90% accuracy rate.Not available
Price/Sqft$736/sqft
Est. Mortgage$2,145/mo
Maintenance fees$398/mo
Tax Amount ()-
Days On Market364 days
Description
Vibrant living in the heart of Tuscany Village. This bright, one-bedroom condo with 9-foot ceilings offers a gourmet kitchen with granite counters, stainless steel appliances, tons of cabinet space, a separate dining area, feature fireplace, a spacious bathroom, and in-suite laundry! Come live on the coveted quiet side of the building with no street noise or parking lot noise and the convenience of a semi-private secondary elevator close by with 24 hr video surveillance. You’ll love entertaining friends and family on the rooftop gardens while using the communal BBQs. Right out your front door, you'll enjoy the extensive amenities: grocery stores, shopping, cafés, restaurants and more. Walking distance to UVIC with multiple bus stops right outside of the building too. Pet friendly, storage locker and 1 secured parking stall with bike rack included. Amazing value in an unbeatable location. Make your move to Tuscany Village - a vibrant community tailored to your lifestyle. (id:39198)
Property Details
Interior
Features
Main level Floor
Living room
15' x 13'Entrance
6' x 5'Laundry room
3' x 3'Bathroom
Exterior
Parking
Garage spaces 1
Garage type -
Other parking spaces 0
Total parking spaces 1
Condo Details
Inclusions
Property History
 24
24




