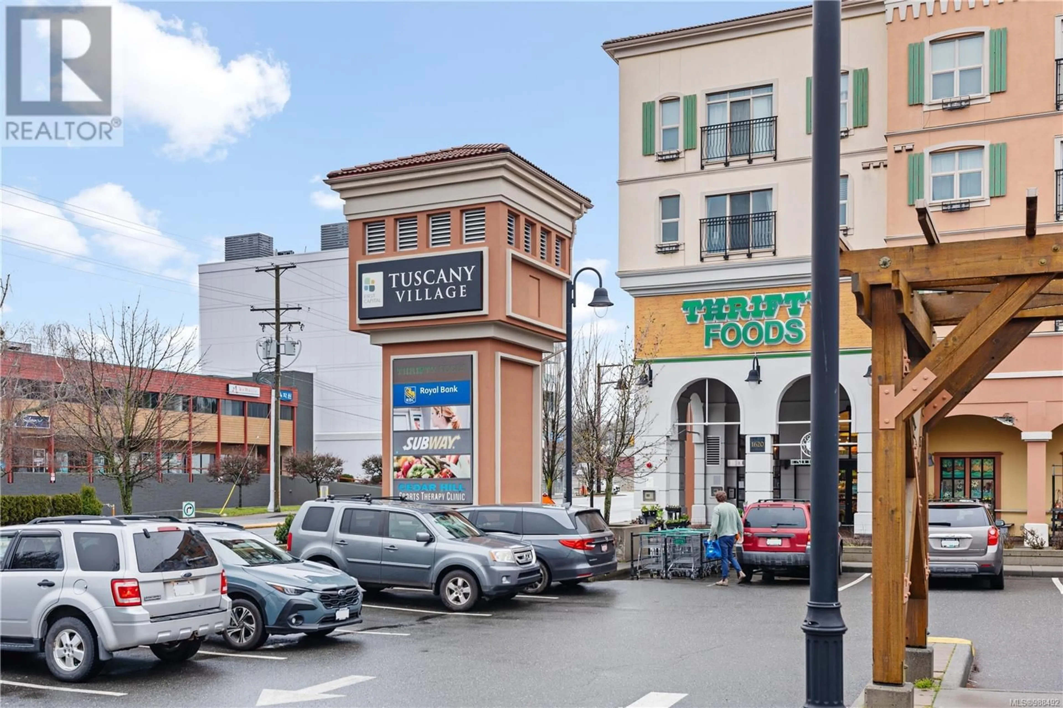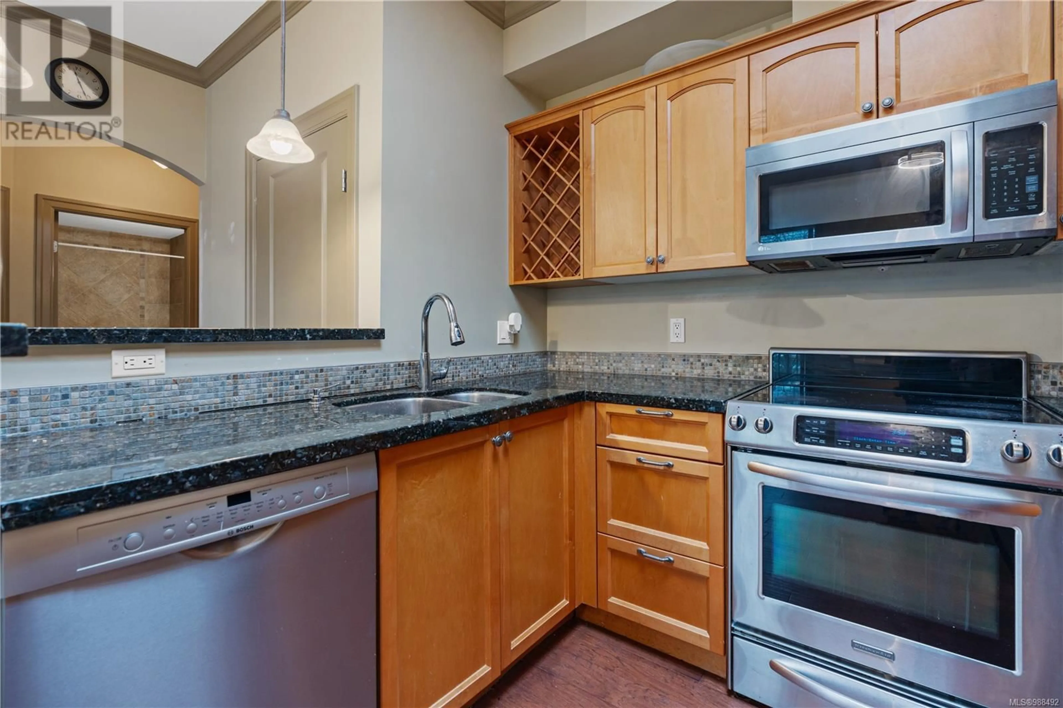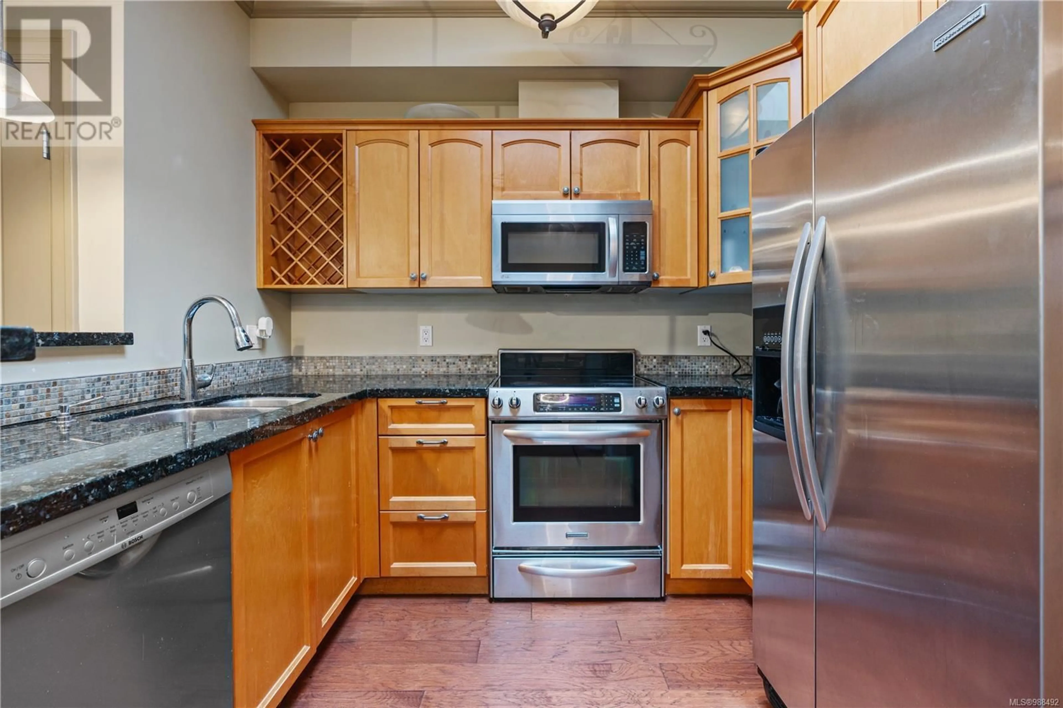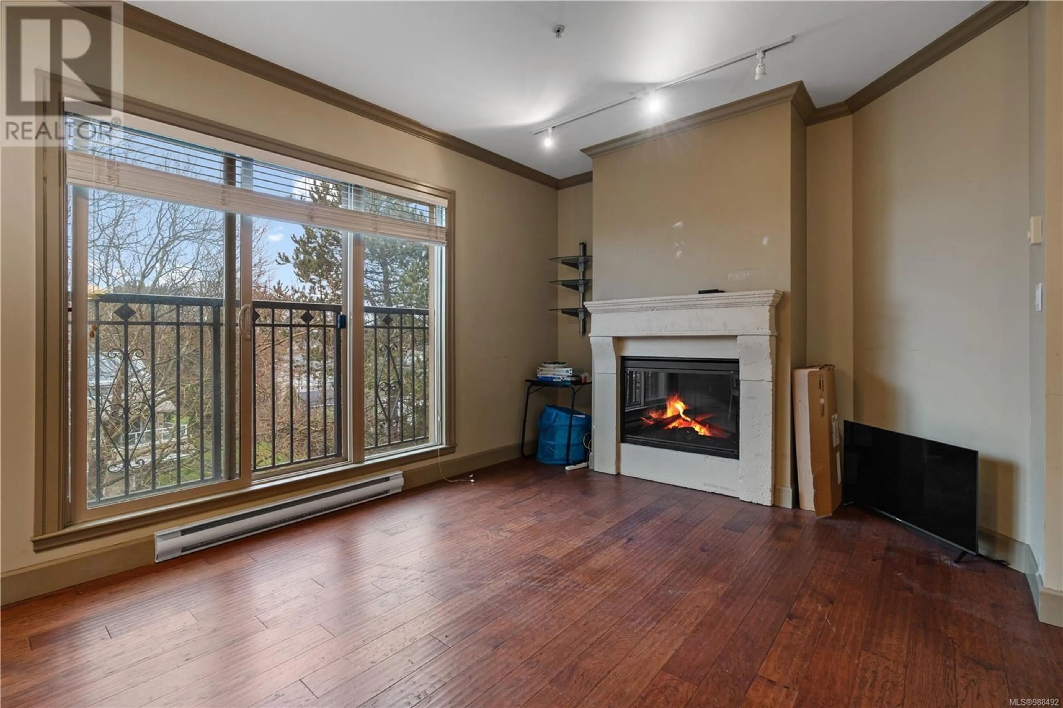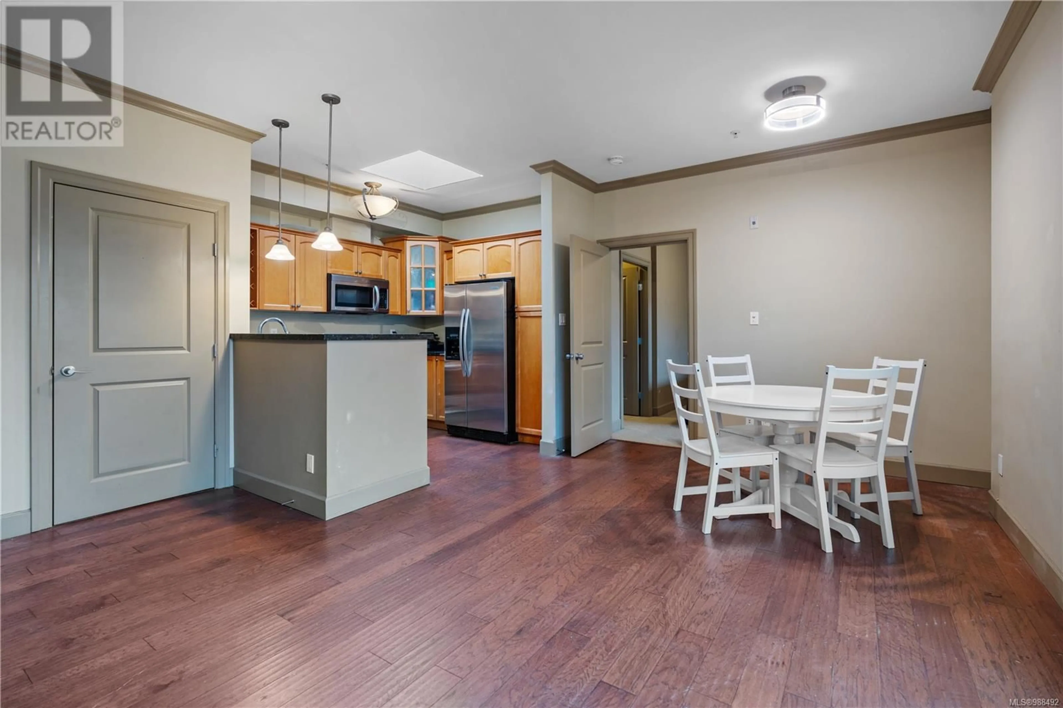302 1642 McKenzie Ave, Saanich, British Columbia V8N0A3
Contact us about this property
Highlights
Estimated ValueThis is the price Wahi expects this property to sell for.
The calculation is powered by our Instant Home Value Estimate, which uses current market and property price trends to estimate your home’s value with a 90% accuracy rate.Not available
Price/Sqft$709/sqft
Est. Mortgage$2,572/mo
Maintenance fees$482/mo
Tax Amount ()-
Days On Market3 days
Description
Top-floor 2-bedroom, 2-bathroom condo in the sought-after Tuscany Village! This bright, north-facing unit offers a spacious, open-concept layout with 9-foot ceilings, hardwood floors, and premium finishes. The gourmet kitchen boasts stainless steel appliances, granite countertops, ample cabinetry, and a breakfast bar. The living area features an electric fireplace and skylight, filling the space with warmth and natural light. The primary bedroom includes a walk-in closet and ensuite, while the second bedroom is positioned on the opposite side for privacy. Additional perks include in-suite laundry, secured underground parking, separate storage, and bike storage. This pet- and rental-friendly building is steps from grocery stores, coffee shops, restaurants, banks, fitness centers, and UVic. With a Walk Score of 82, enjoy ultimate convenience in vibrant Saanich East—perfect for students, professionals, retirees, or investors. A rare opportunity in an unbeatable location! (id:39198)
Property Details
Interior
Features
Main level Floor
Bathroom
Bedroom
11'5 x 12'8Ensuite
Primary Bedroom
10'11 x 10'6Exterior
Parking
Garage spaces 1
Garage type -
Other parking spaces 0
Total parking spaces 1
Condo Details
Inclusions
Property History
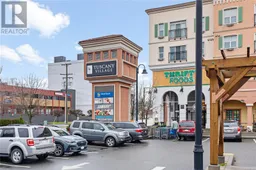 21
21
