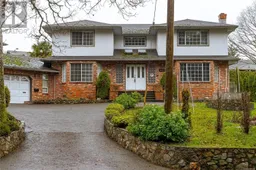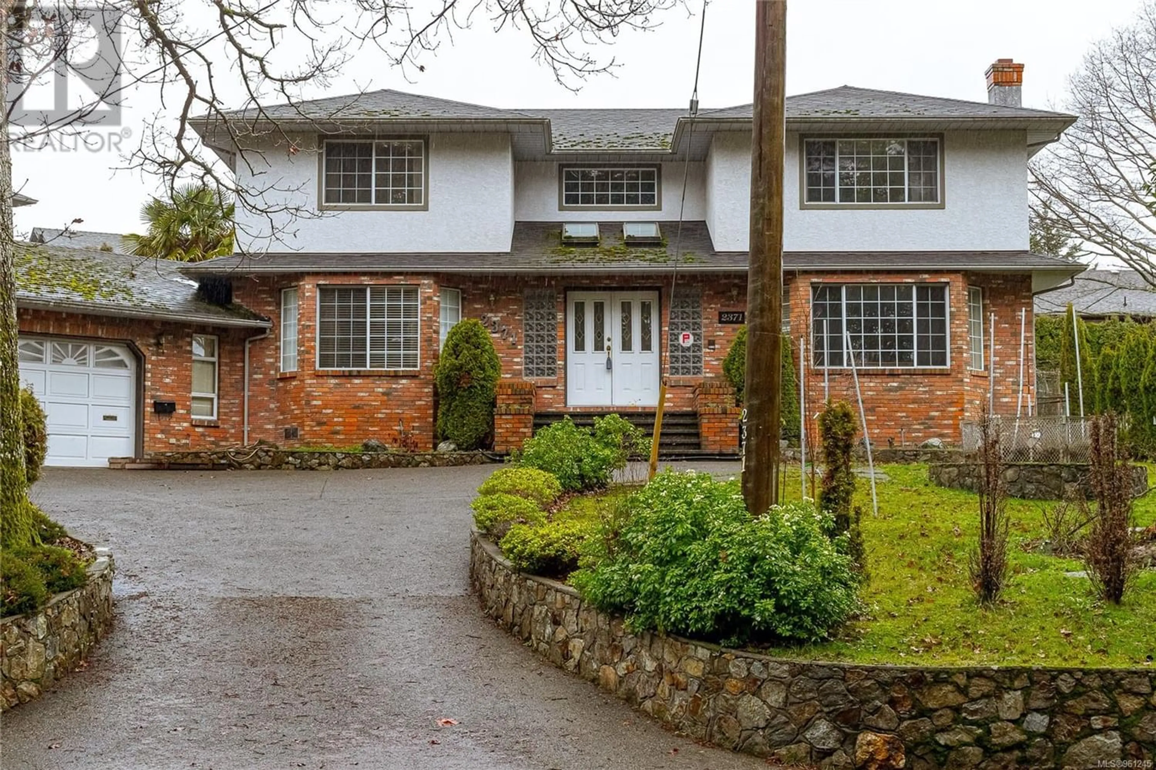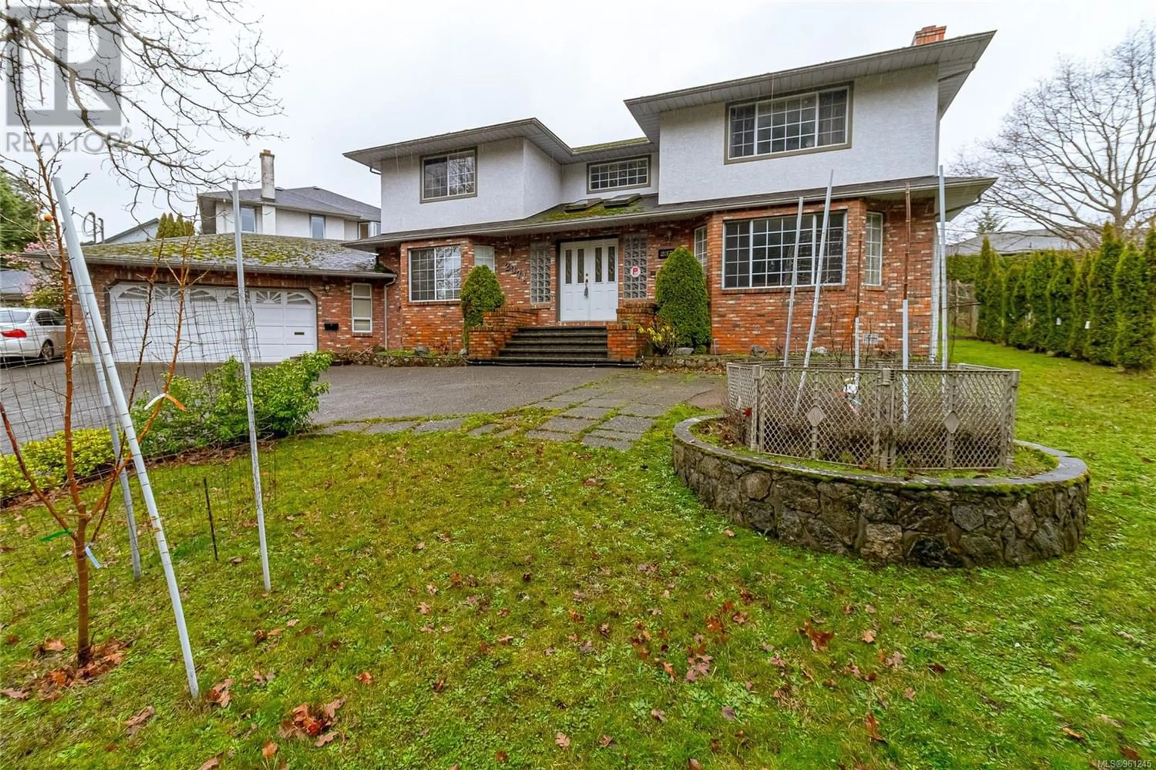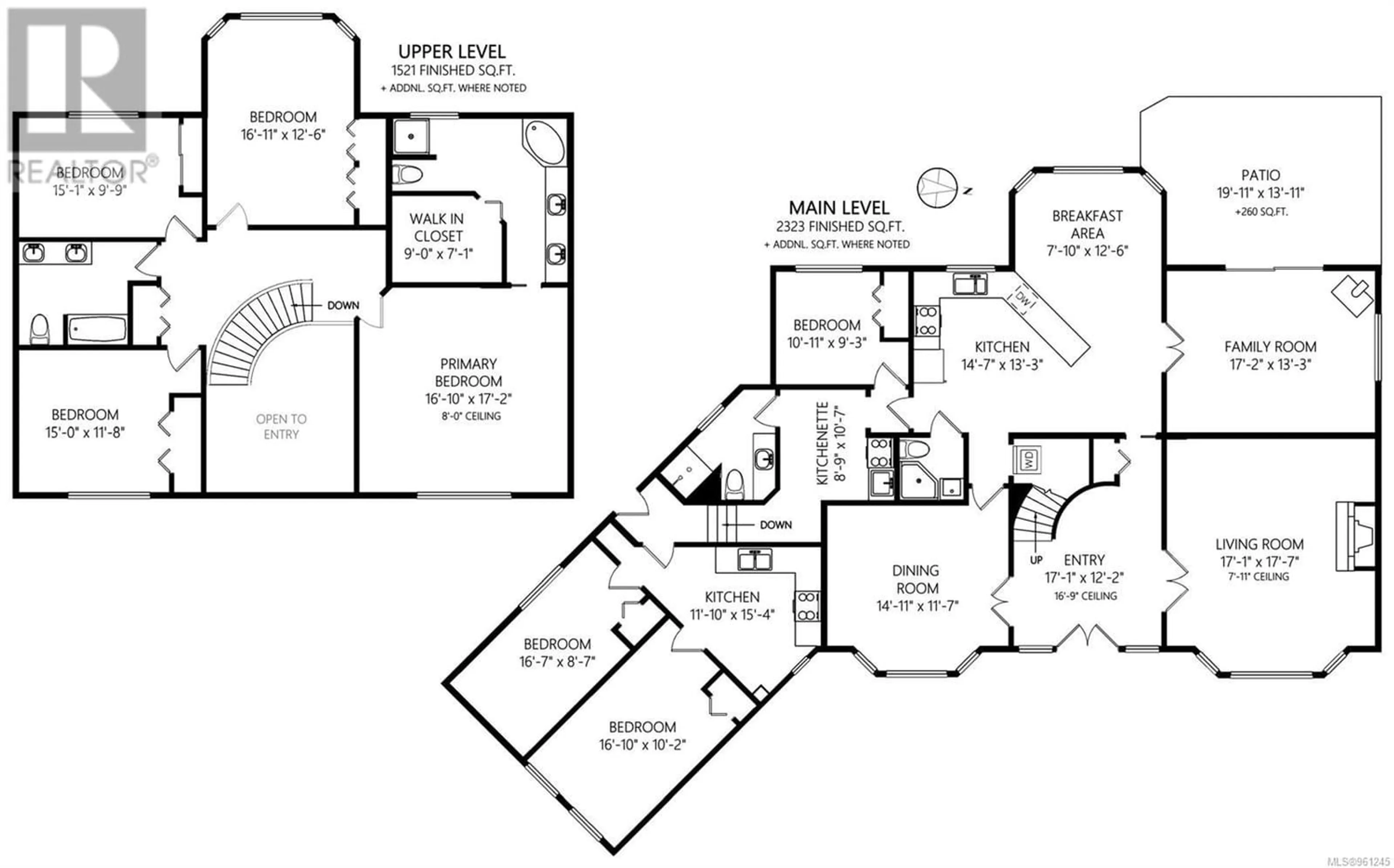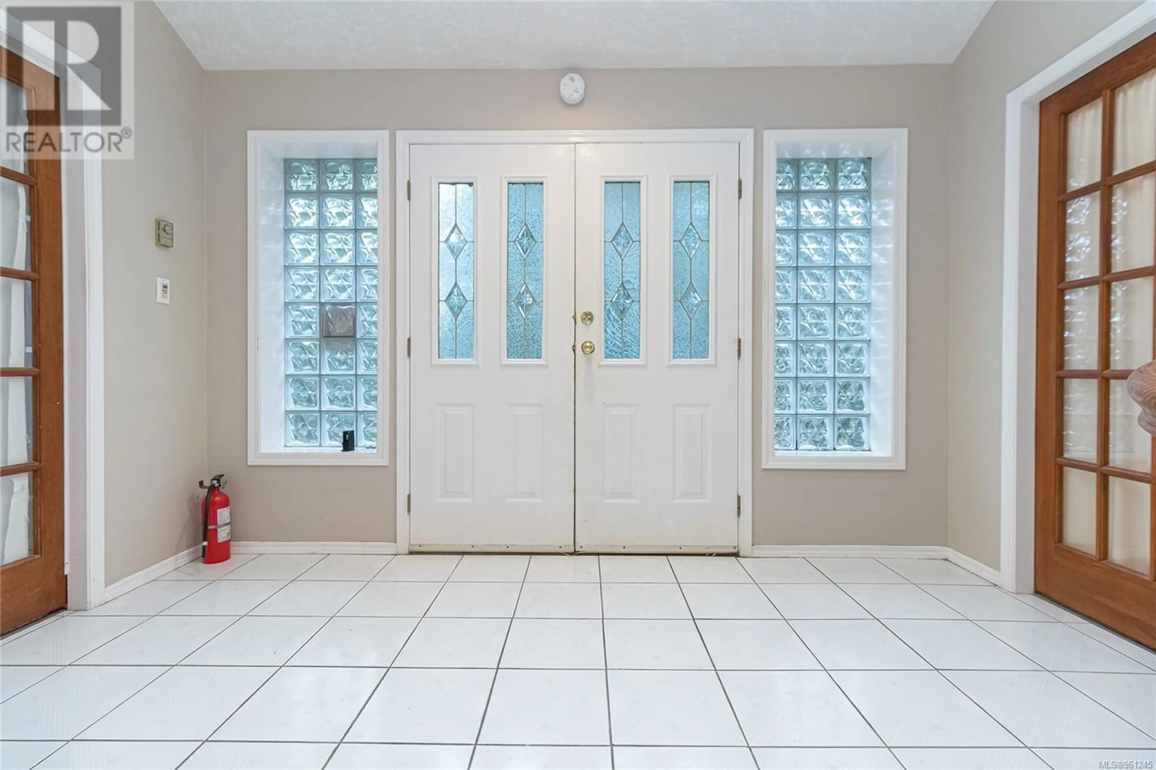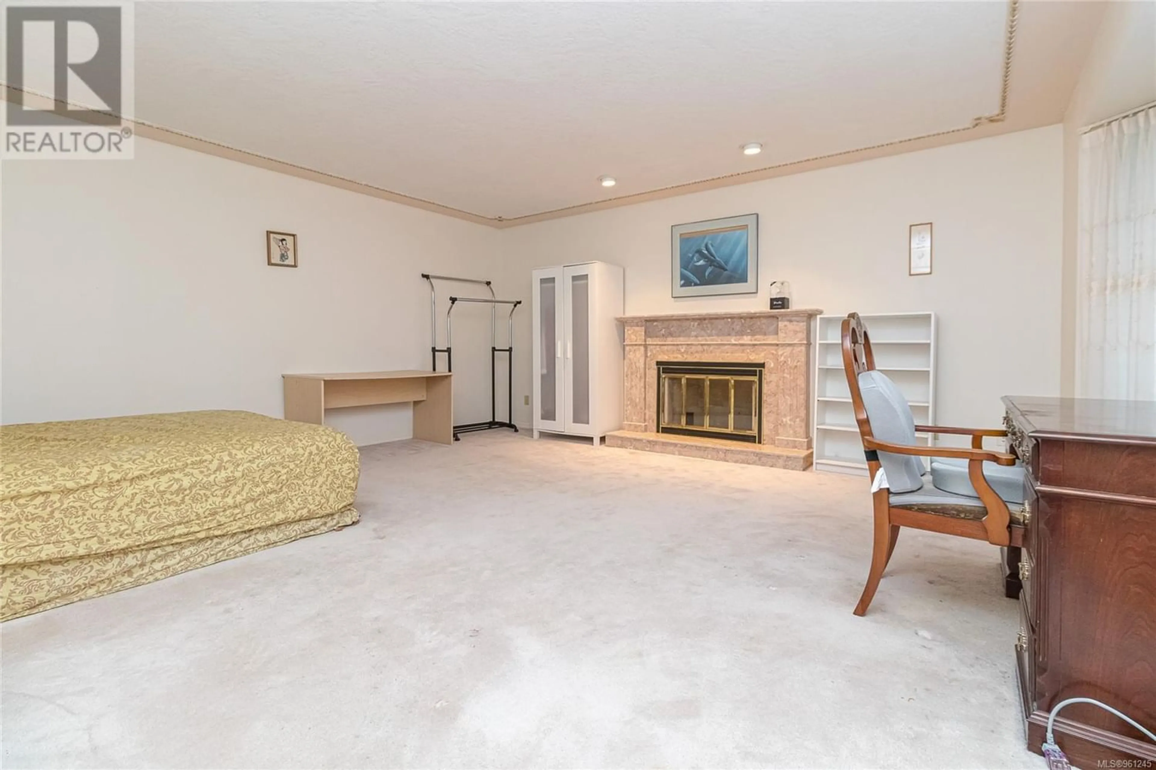2371 Arbutus Rd, Saanich, British Columbia V8N1V6
Contact us about this property
Highlights
Estimated ValueThis is the price Wahi expects this property to sell for.
The calculation is powered by our Instant Home Value Estimate, which uses current market and property price trends to estimate your home’s value with a 90% accuracy rate.Not available
Price/Sqft$415/sqft
Est. Mortgage$6,867/mo
Tax Amount ()-
Days On Market263 days
Description
Nestled in the coveted Arbutus location, this expansive family home is a haven of comfort and convenience, just a stone's throw away from UVic. With oversized rooms, 7 bedrooms, and 3 kitchens, the possibilities are endless, including an option for extra 'student accommodation.' The bright & spacious entry leads to bay windows that illuminate the interior. The super kitchen boasts ample counter & storage space. A great family room off the kitchen offers a cozy retreat, while the oversized master features a large ensuite bath. Choose between 2 dining room options, catering to various occasions. Step outside to a covered patio area, ideal for year-round BBQs, surrounded by a well-maintained garden. This fantastic location is just steps from beach access, parks, and trails. A short walk takes you to UVic, great schools, charming Cadboro Bay Village, Gyro Park, and the sandy shores of Cadboro Bay Beach. Embrace the best of both worlds in this ideal family home. (id:39198)
Property Details
Interior
Features
Second level Floor
Bedroom
12' x 15'Bedroom
17' x 13'Bedroom
10' x 15'Ensuite
Exterior
Parking
Garage spaces 3
Garage type -
Other parking spaces 0
Total parking spaces 3
Property History
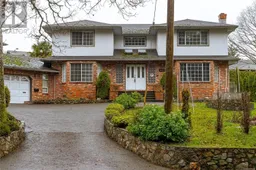 31
31