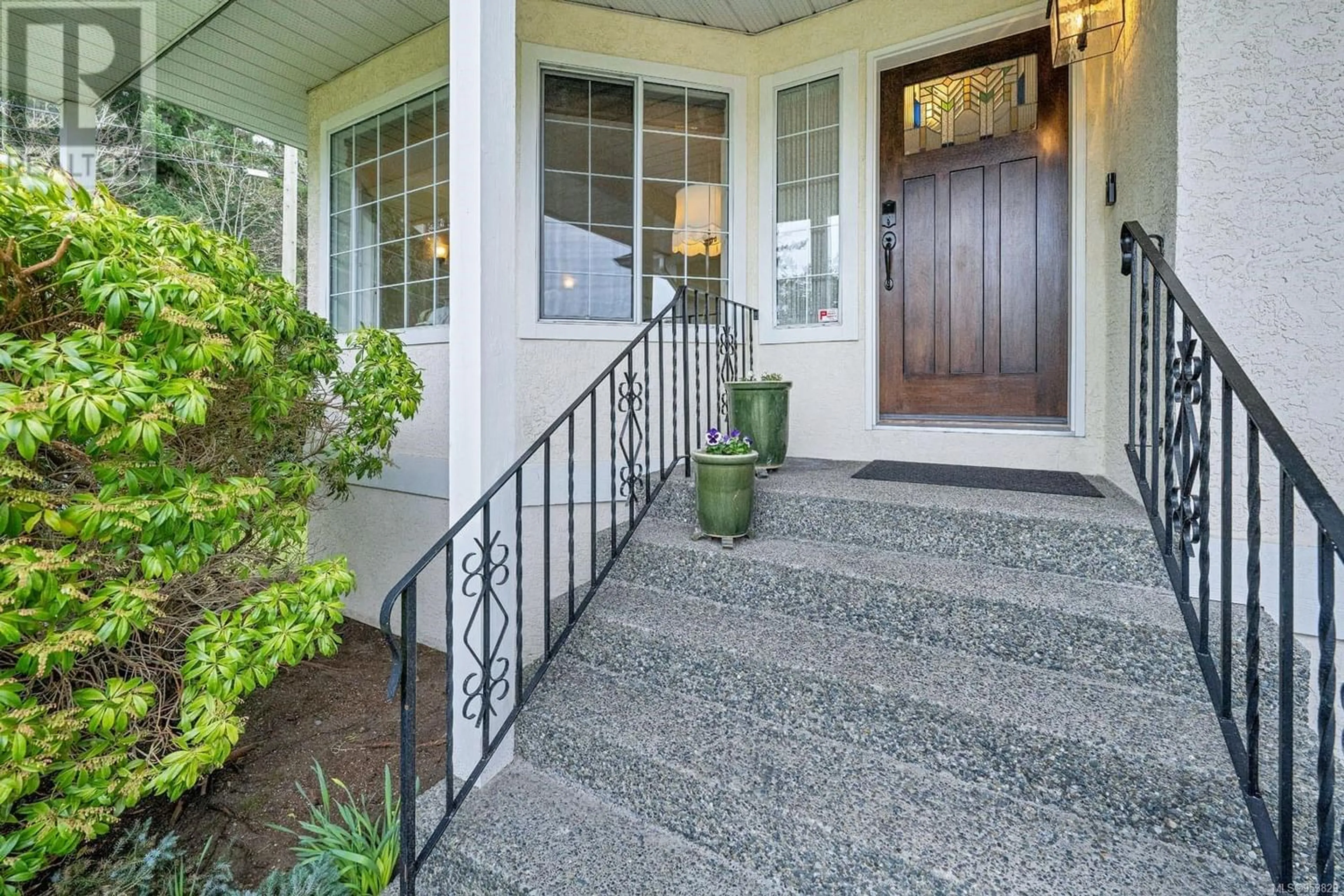2365 Manhattan Pl, Saanich, British Columbia V8N6H8
Contact us about this property
Highlights
Estimated ValueThis is the price Wahi expects this property to sell for.
The calculation is powered by our Instant Home Value Estimate, which uses current market and property price trends to estimate your home’s value with a 90% accuracy rate.Not available
Price/Sqft$504/sqft
Est. Mortgage$6,356/mo
Tax Amount ()-
Days On Market325 days
Description
An opportunity to own an immaculate home that will last your family a generation or more! This private & quiet, park-like property has every quality that a growing family could want. Elegant entry with an open staircase up to 4 large bedrooms including a grand primary with bay window, vanity, large walk-in closet and ensuite with double jetted tub! The main floor features formal living and dining rooms plus a great kitchen that leads to a large eating area and an even larger 16' x 17' family room. Other great features include a large, landscaped, south-facing back yard, double garage, built-in storage and a double-wide driveway. A short walk to the University of Victoria and walking distance to Frank Hobbs Elementary, Maria Montessori Academy, Arbutus Global Middle School and Mt. Douglas Secondary. Close bus stop on Finnerty Rd. or a short walk to the UVic Transit Exchange. Several beaches and parks are also within easy walking distance; Simply too much to list! (id:39198)
Property Details
Interior
Features
Second level Floor
Ensuite
Bedroom
11' x 16'Bedroom
9' x 11'Bedroom
11' x 13'Exterior
Parking
Garage spaces 2
Garage type Garage
Other parking spaces 0
Total parking spaces 2
Property History
 63
63



