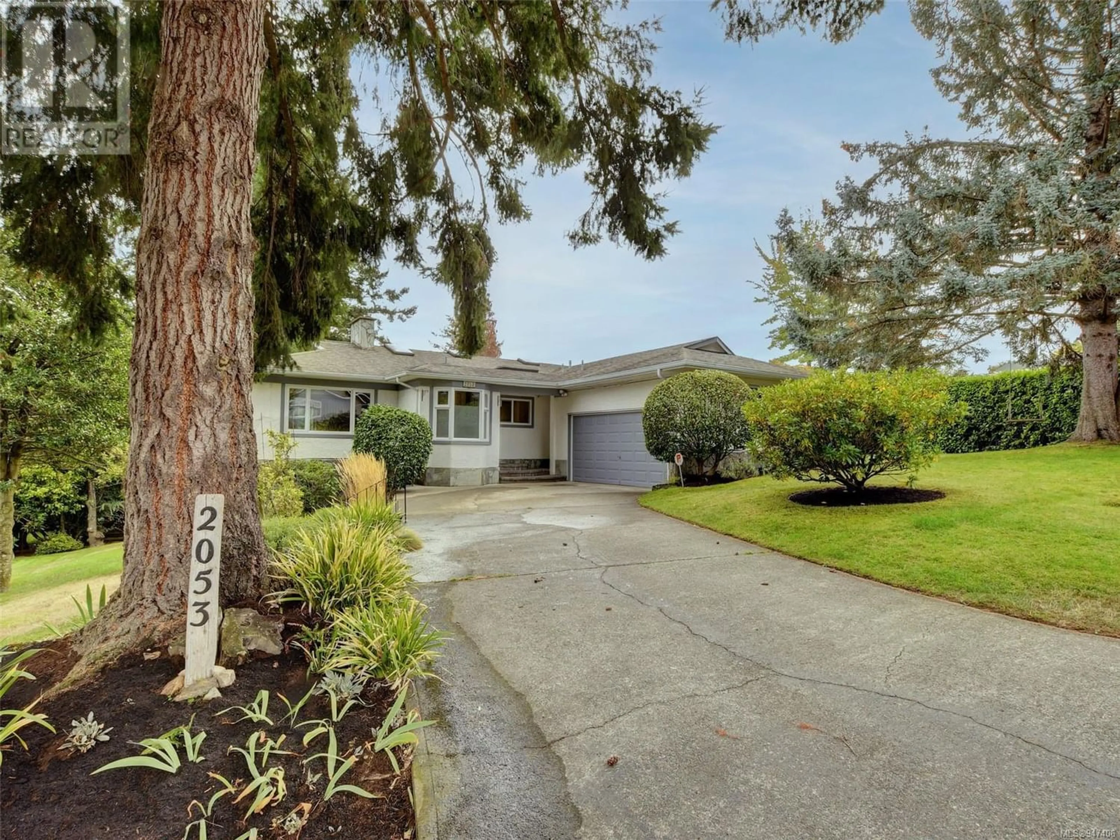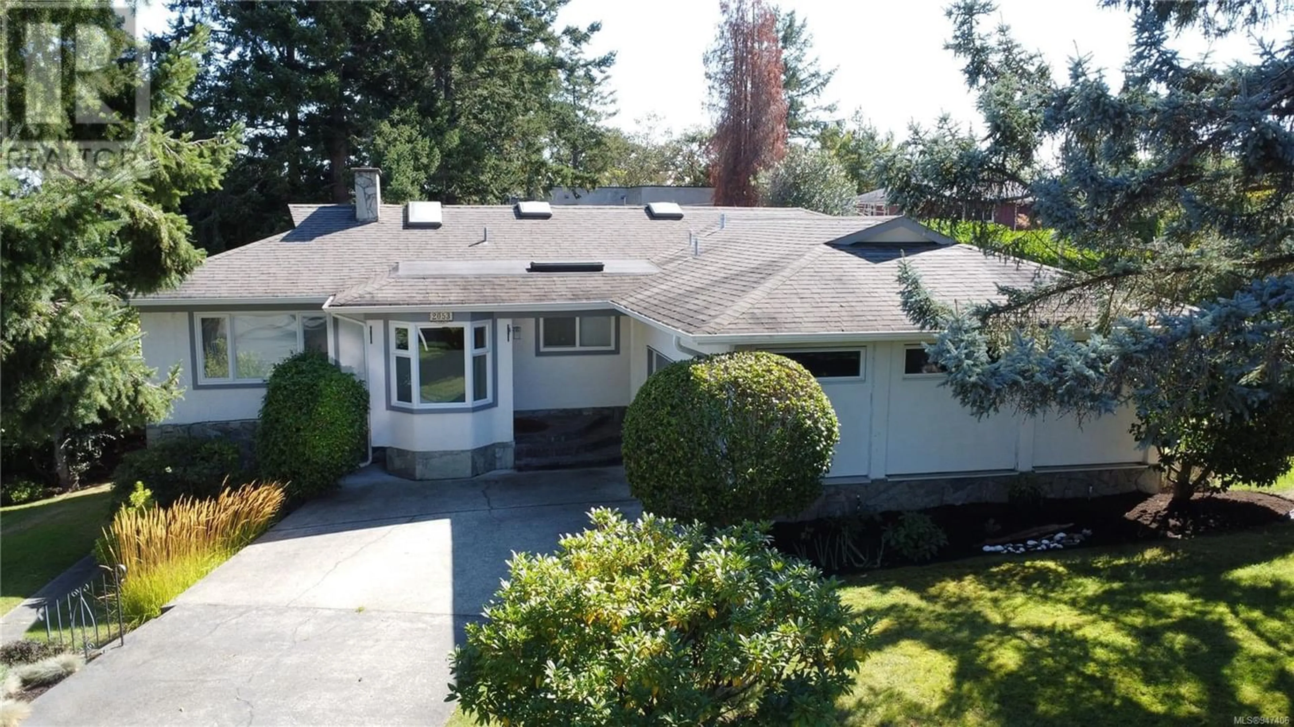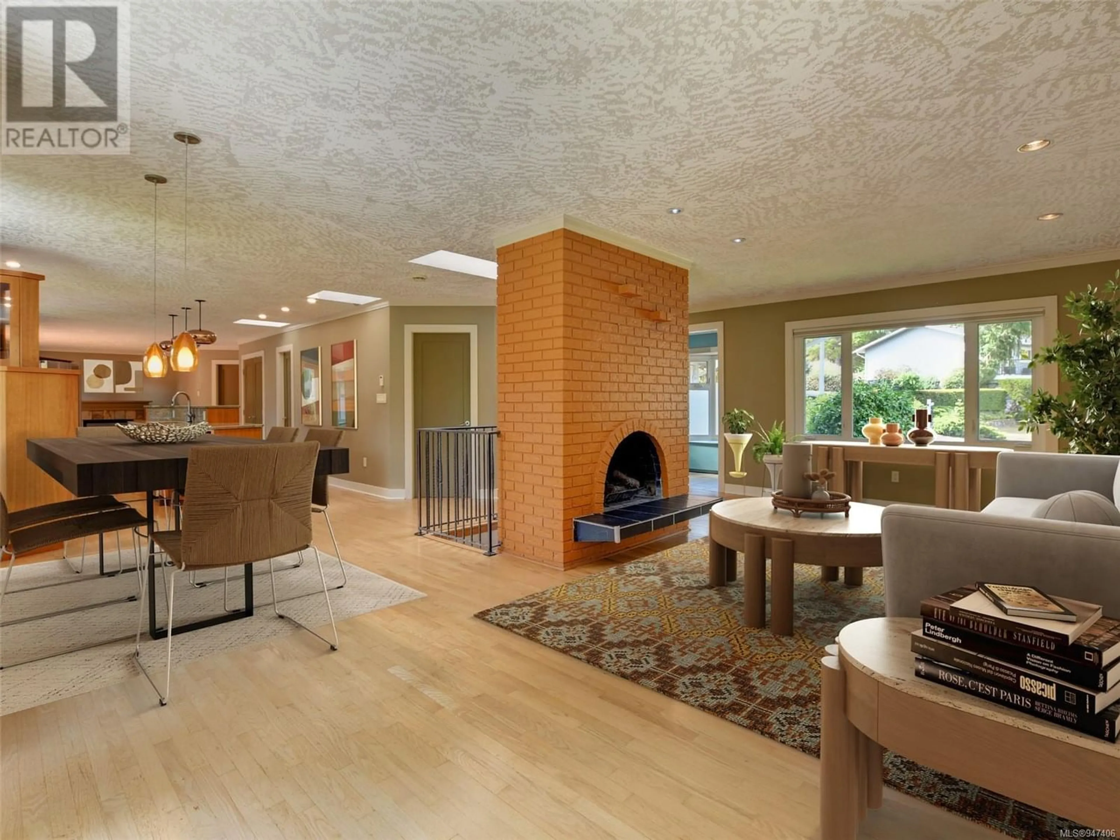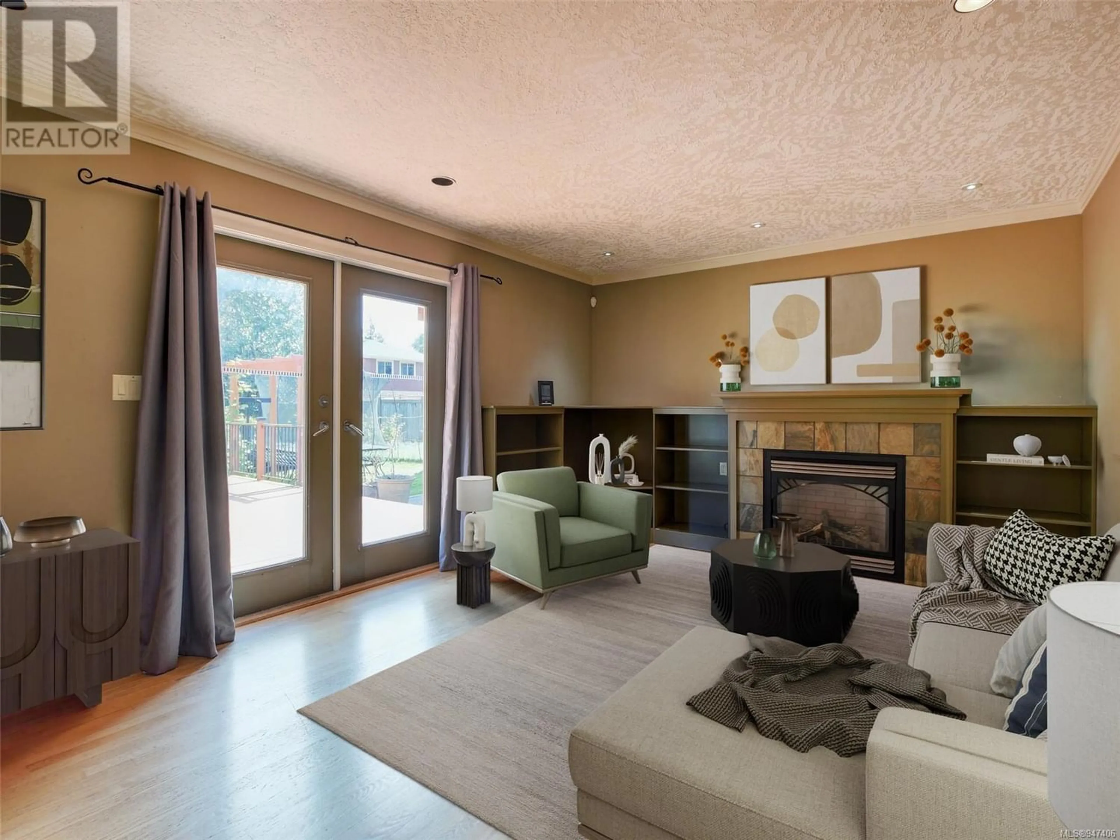2053 Saltair Pl, Saanich, British Columbia V8N4S4
Contact us about this property
Highlights
Estimated ValueThis is the price Wahi expects this property to sell for.
The calculation is powered by our Instant Home Value Estimate, which uses current market and property price trends to estimate your home’s value with a 90% accuracy rate.Not available
Price/Sqft$462/sqft
Est. Mortgage$6,008/mo
Tax Amount ()-
Days On Market1 year
Description
Exceptional home & neighbourhood on a huge lot at the end of a cul-de-sac in Gordon Head. Step inside, you'll love the open & modern floor plan of this bright updated home. Solid oak floors, 2 fireplaces (both gas & wood), updated lighting & a huge chef's kitchen with high end appliances & granite countertops. This home was made for entertaining! Stepping out from the family room onto the huge deck with water views you'll enjoy the quiet, private setting of this gardener's dream. Amazing flower beds, veggies, fruit trees & more. The whole home has in-floor hot water heating with a high efficiency boiler. 2 Primary beds -1 on the main for one level living & a newer primary on the lower floor, both with ensuites. Lots of room for everyone with 5 beds & 4 baths. The lower enjoys cork flooring, sound insulation between floors & a theatre room wired for sound. Possible suite conversion if desired. Double garage, lots of storage & newer shed. Short walk to Glenco Cove Beach! (id:39198)
Property Details
Interior
Features
Lower level Floor
Patio
12'10 x 9'4Bedroom
12'10 x 8'11Bedroom
15'7 x 10'3Recreation room
13'1 x 12'5Exterior
Parking
Garage spaces 2
Garage type -
Other parking spaces 0
Total parking spaces 2




