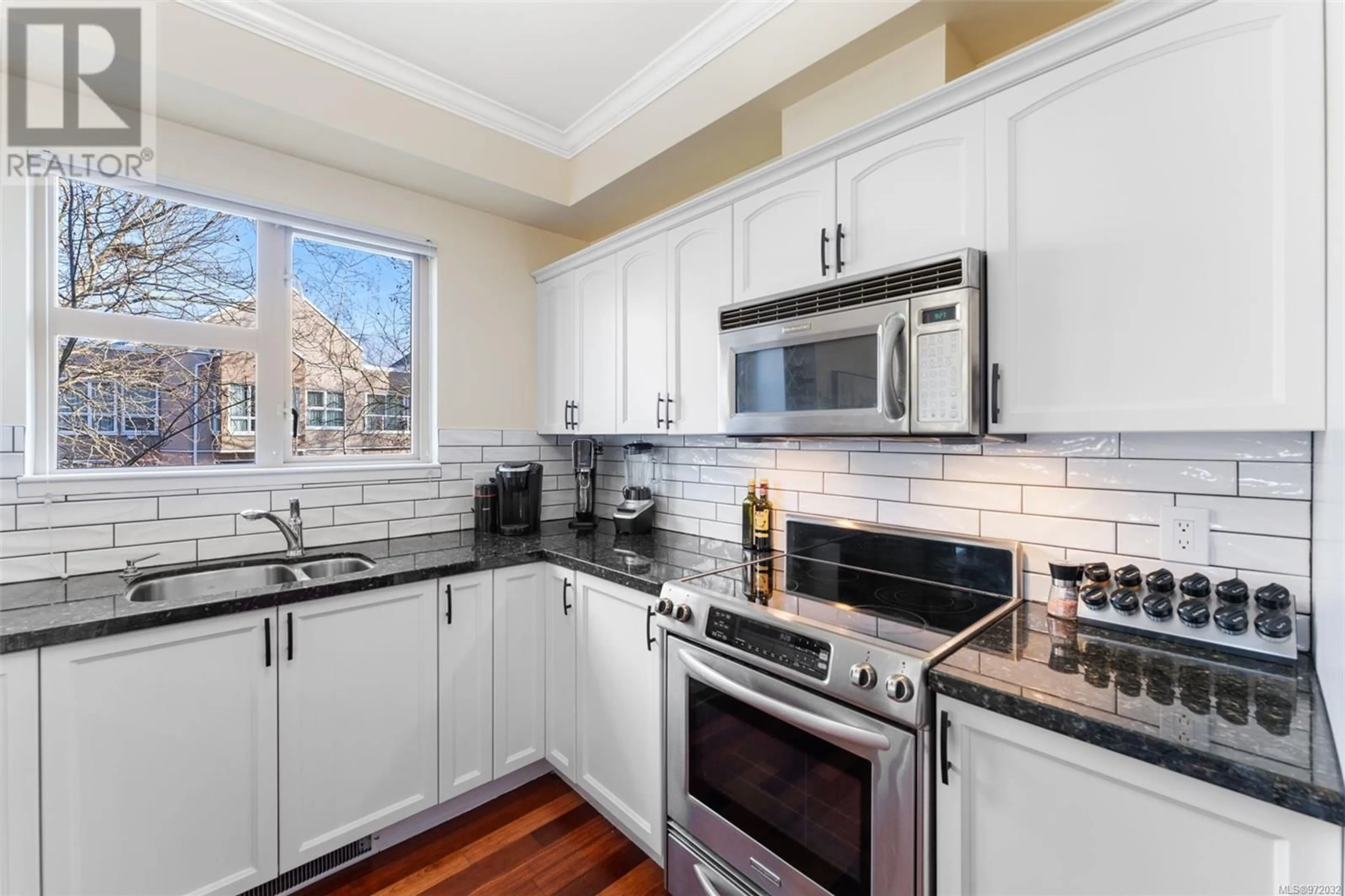204 1642 McKenzie Ave, Saanich, British Columbia V8N0A3
Contact us about this property
Highlights
Estimated ValueThis is the price Wahi expects this property to sell for.
The calculation is powered by our Instant Home Value Estimate, which uses current market and property price trends to estimate your home’s value with a 90% accuracy rate.Not available
Price/Sqft$650/sqft
Est. Mortgage$2,530/mth
Maintenance fees$506/mth
Tax Amount ()-
Days On Market24 days
Description
Experience the quality of Dimore, melding charming Italian-inspired architecture with high quality finishings! This 2-Bed Corner unit on the quiet side of the building boasts lots of natural light and greenspace views. High ceilings, vinyl windows, sturdy workmanship, black Galaxy granite countertops, KitchenAid appliances, and luxurious Brazilian cherry hardwood floors. Updates throughout are unique to the building featuring a redone kitchen and bathroom, newer washer/dryer, and brand-new carpeting. The master bedroom is luxurious and easily fits a king bed, plus a massive walk-in closet. Whether you're seeking a home or an investment opportunity, the proximity to UVIC & Camosun College makes it highly desirable. A wealth of amenities within the Tuscany Village complex: the convenience of Thrifty Foods, dining options, and public transit all mere steps from your door. Features in-suite laundry, a secure underground parking stall, and a storage locker. Pet, rental, and family friendly! (id:39198)
Property Details
Interior
Features
Main level Floor
Bathroom
Balcony
8'8 x 1'1Primary Bedroom
16'0 x 10'4Bedroom
12'1 x 7'9Exterior
Parking
Garage spaces 1
Garage type -
Other parking spaces 0
Total parking spaces 1
Condo Details
Inclusions
Property History
 18
18 18
18 21
21

