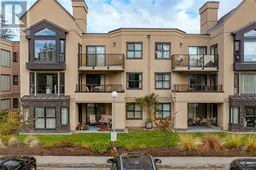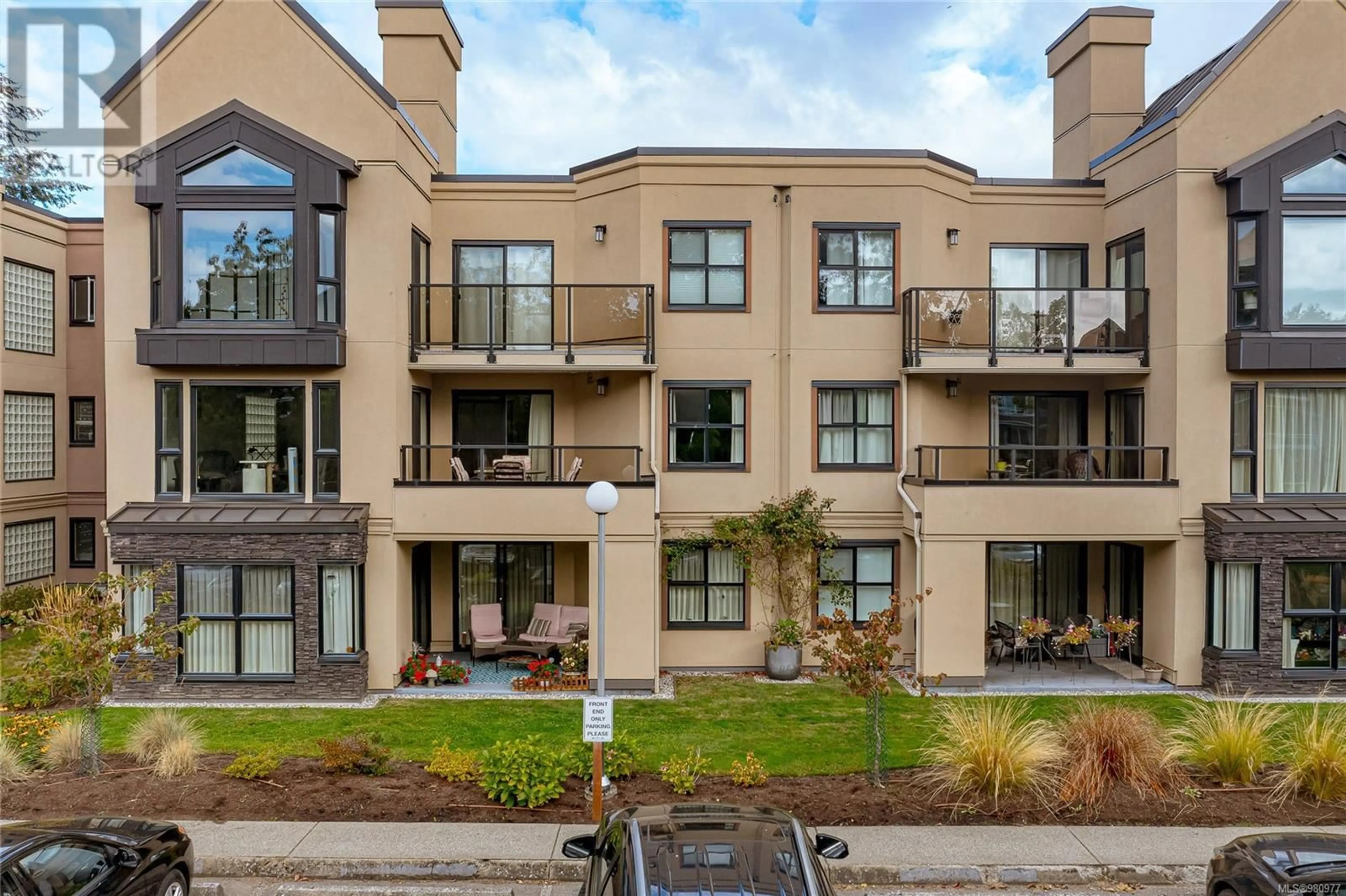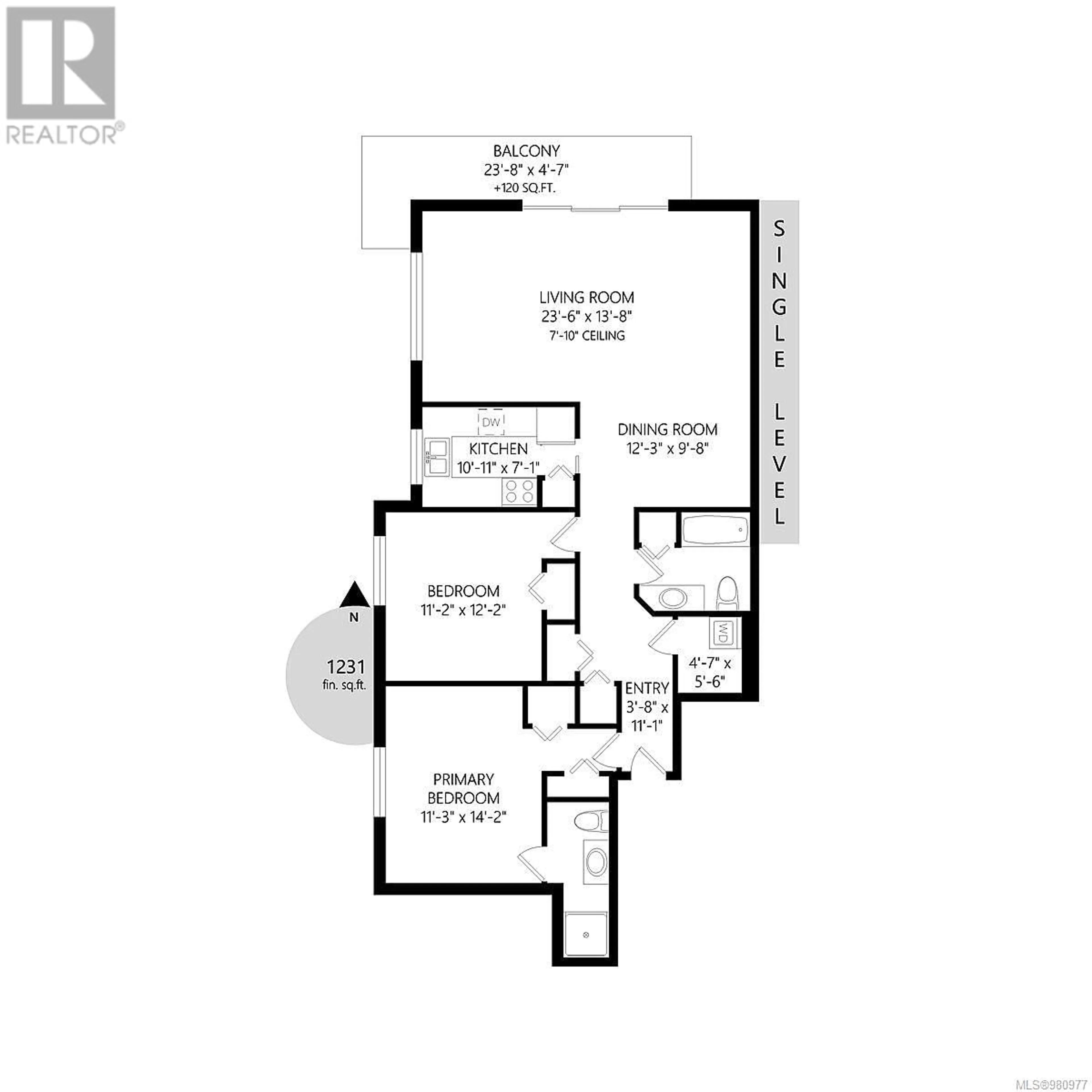201 3969 Shelbourne St, Saanich, British Columbia V8N6J5
Contact us about this property
Highlights
Estimated ValueThis is the price Wahi expects this property to sell for.
The calculation is powered by our Instant Home Value Estimate, which uses current market and property price trends to estimate your home’s value with a 90% accuracy rate.Not available
Price/Sqft$395/sqft
Est. Mortgage$2,530/mo
Maintenance fees$519/mo
Tax Amount ()-
Days On Market12 days
Description
Discover the perfect blend of comfort and convenience at The Cumberland, a sought-after 55+ residence. This bright , spacious corner unit boasts 2 bedrooms and 2 bathrooms featuring a large south-facing patio perfect for enjoying sunny afternoons. Inside, the generous living room with an electric fireplace invites relaxation keeping you cozy in the winter, while the heat pump keeps you cool in the summer. The separate dining room, breakfast nook, and expansive kitchen offer plenty of space for entertaining. The primary suite includes a walkthrough closet and ensuite with a luxurious soaker tub. Convenient in-suite laundry and ample storage enhance the home's functionality. The well-maintained, remediated building also offers a workshop, a large common room with a kitchen, secure underground parking, and plenty of guest spaces. Just steps from shopping, restaurants, and public transit, this unit is ideally located near all amenities. Rentals and small pets welcome. (id:39198)
Property Details
Interior
Features
Main level Floor
Balcony
measurements not available x 8 ftLaundry room
5' x 7'Eating area
8' x 8'Patio
14' x 8'Exterior
Parking
Garage spaces 1
Garage type Underground
Other parking spaces 0
Total parking spaces 1
Condo Details
Inclusions
Property History
 32
32 32
32

