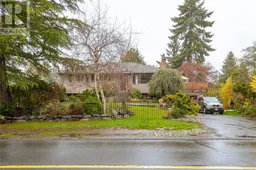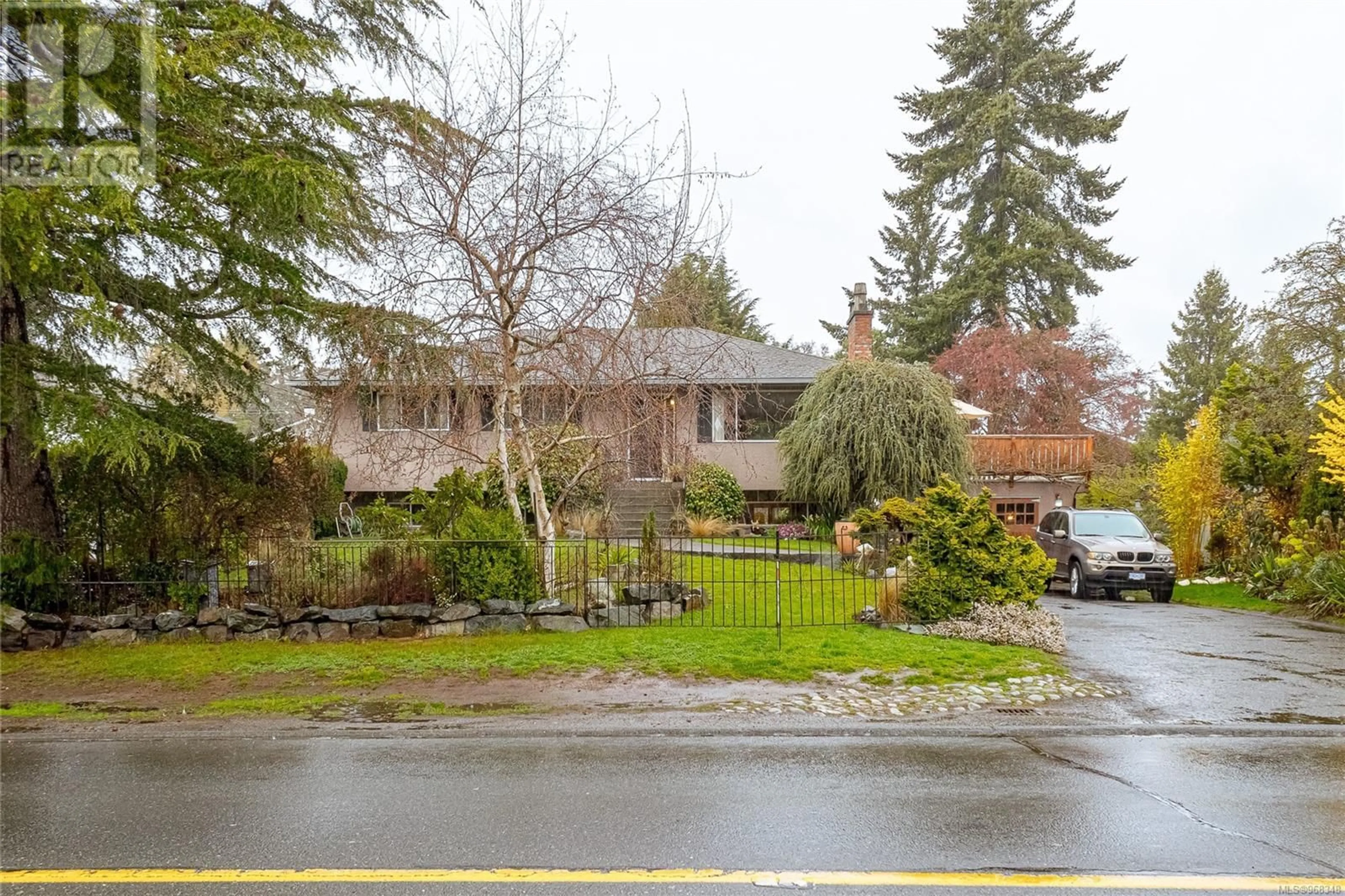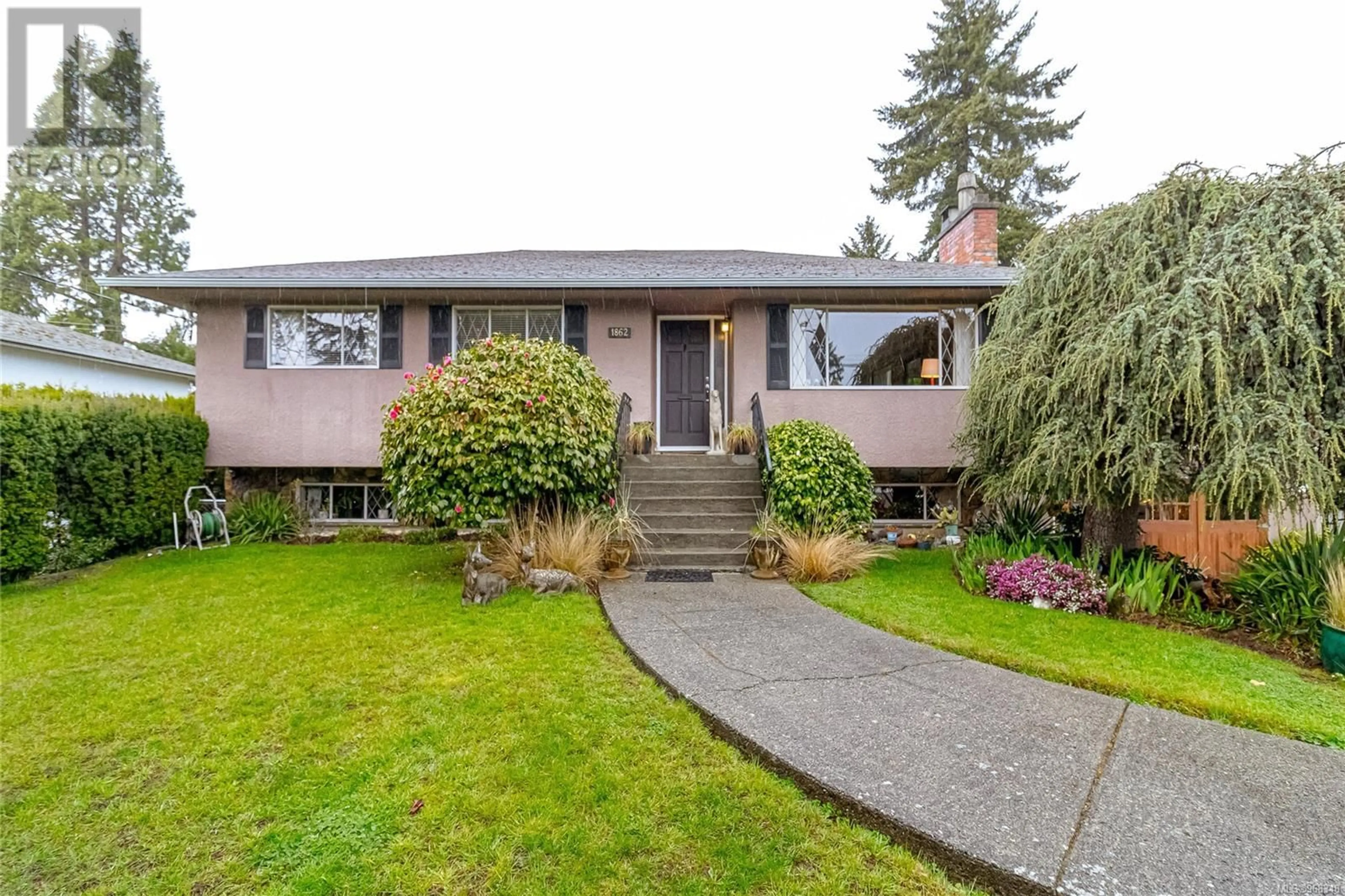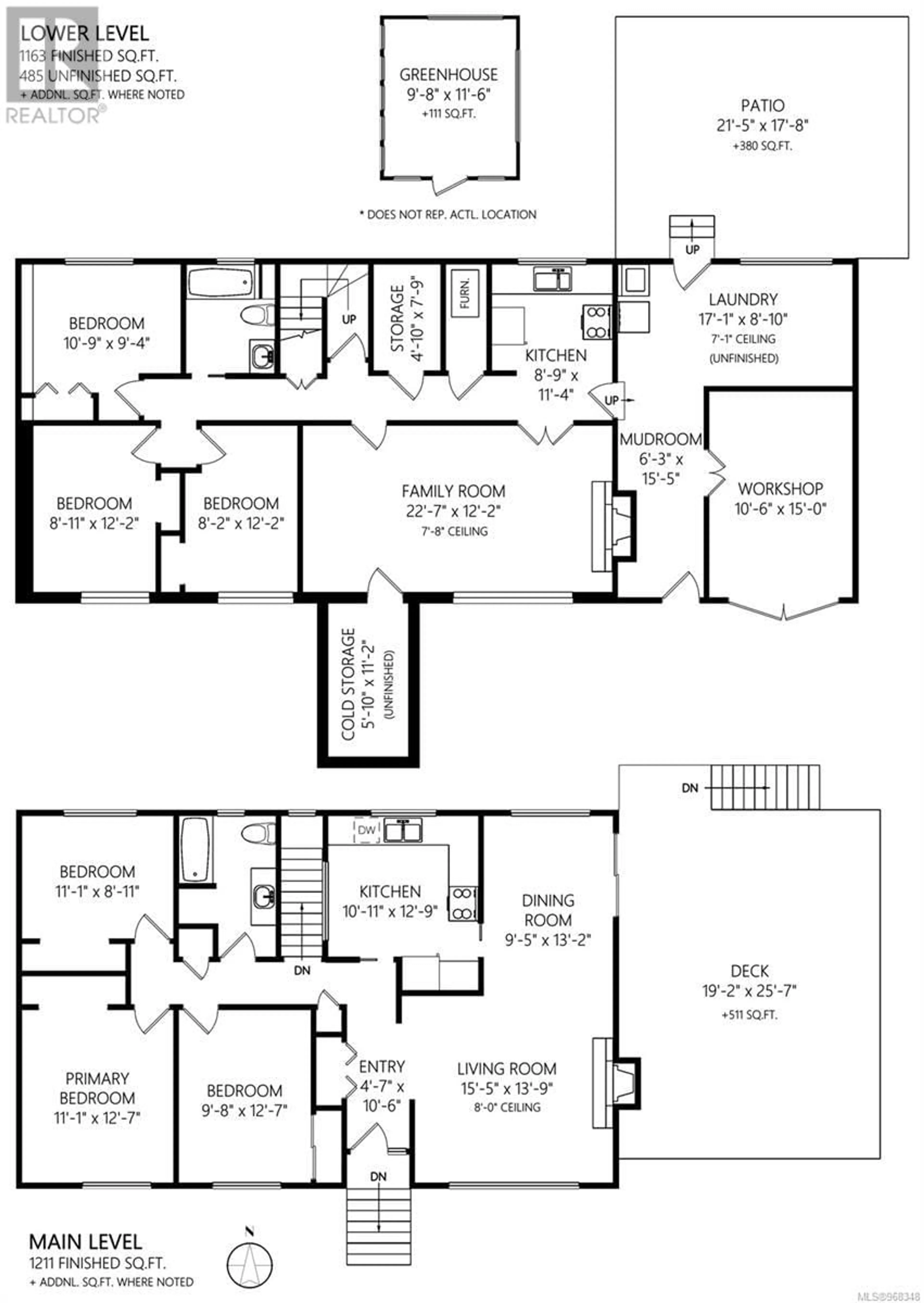1862 FELTHAM Rd, Saanich, British Columbia V8N2A6
Contact us about this property
Highlights
Estimated ValueThis is the price Wahi expects this property to sell for.
The calculation is powered by our Instant Home Value Estimate, which uses current market and property price trends to estimate your home’s value with a 90% accuracy rate.Not available
Price/Sqft$489/sqft
Est. Mortgage$6,008/mth
Tax Amount ()-
Days On Market70 days
Description
Here stands in Gordon Head a charming 6-bedroom residence, tucked away on a serene, family-oriented street. Conveniently close to UVIC, mere minutes from the ocean, amenities, parks, and the recreation center, this home epitomizes the essence of community living. With a welcoming southern exposure, this residence boasts a thoughtfully designed layout, perfect for accommodating large families. Warmth emanates from two inviting wood-burning fireplaces, while a separate 3-bedroom suite, complete with its entrance, graces the ground level. Outside, a sprawling deck beckons for gatherings under the sun. The expansive, flat, and landscaped a quarter acre lot with POTENTIAL DEVELOPMENT offers an outdoor haven for year-round enjoyment. From mature gardens to inviting entertainment spaces, including a fountain, gazebo, and patio, the possibilities for outdoor leisure are endless. Cherished and impeccably maintained for generations, this home presents a blend of comfort and elegance. (id:39198)
Property Details
Interior
Features
Main level Floor
Primary Bedroom
11 ft x 13 ftKitchen
11 ft x 13 ftDining room
13 ft x 9 ftLiving room
15 ft x 14 ftExterior
Parking
Garage spaces 2
Garage type -
Other parking spaces 0
Total parking spaces 2
Property History
 34
34


