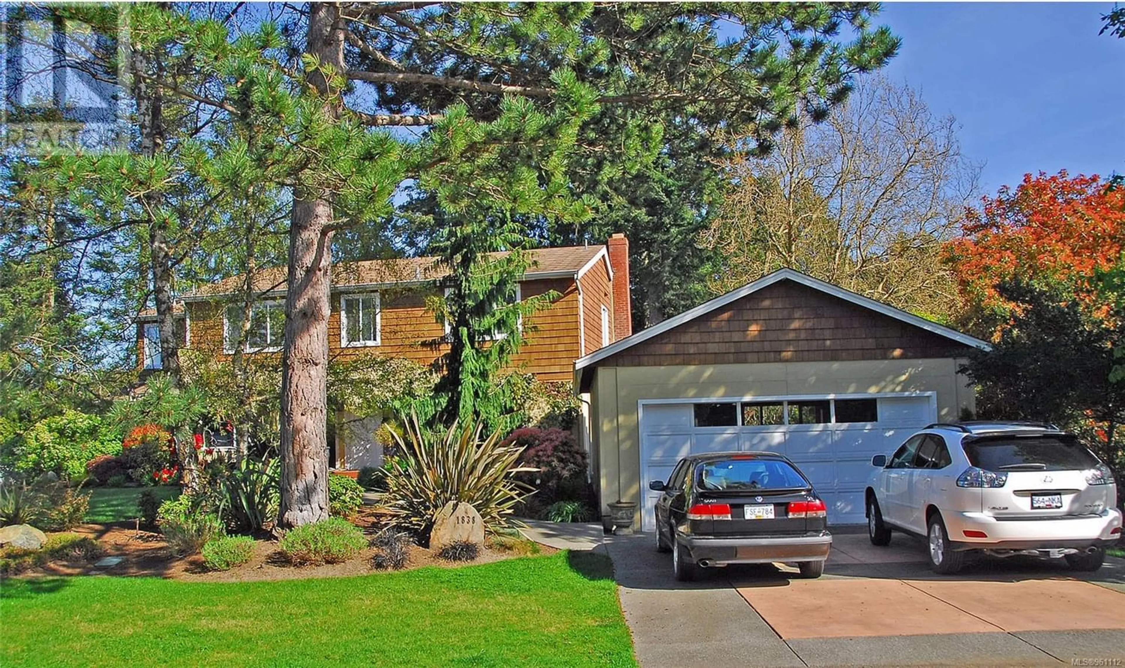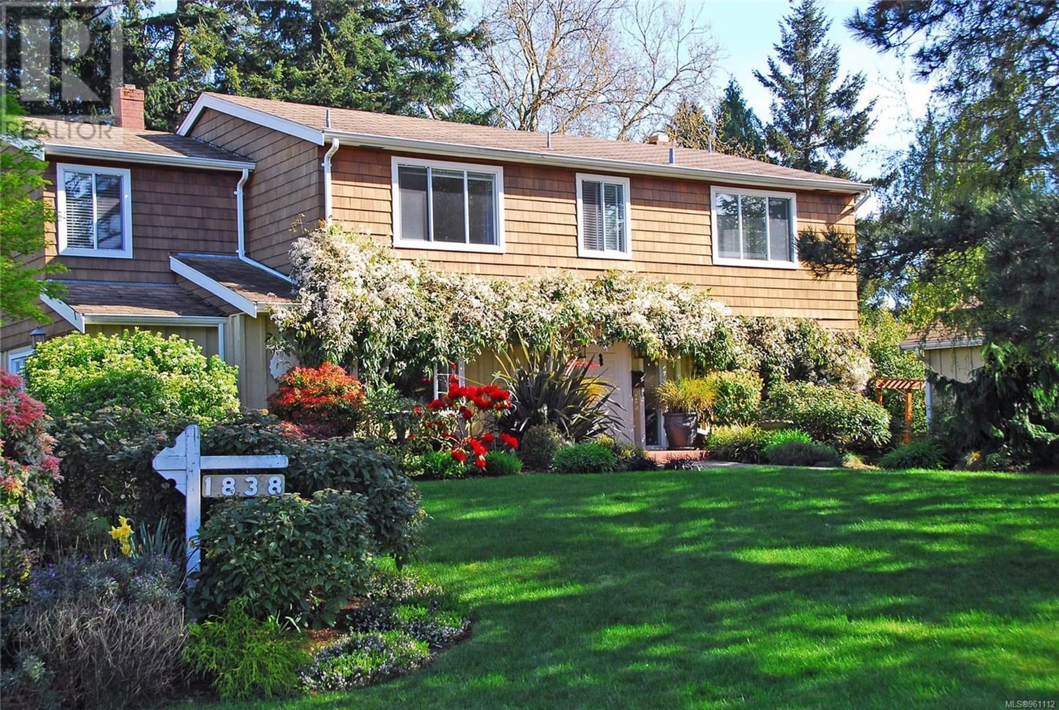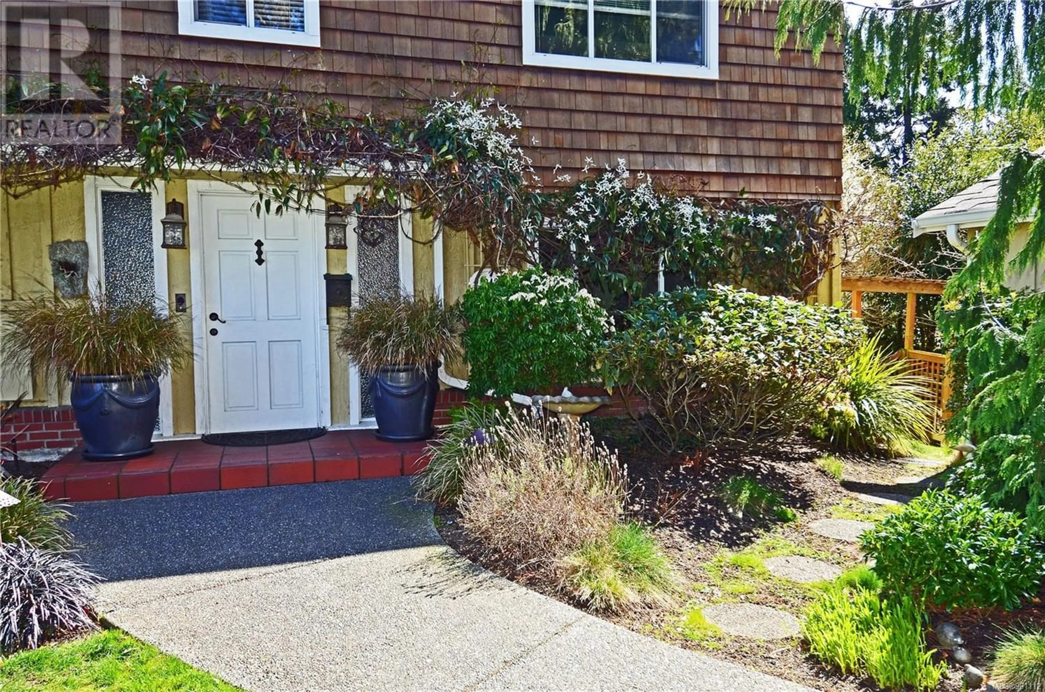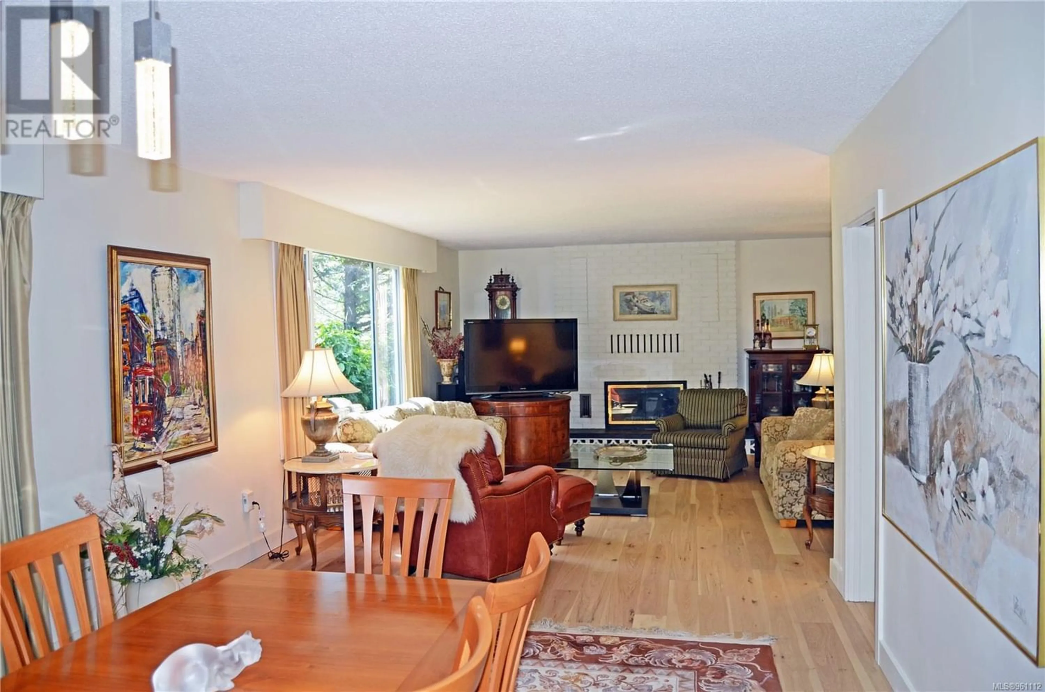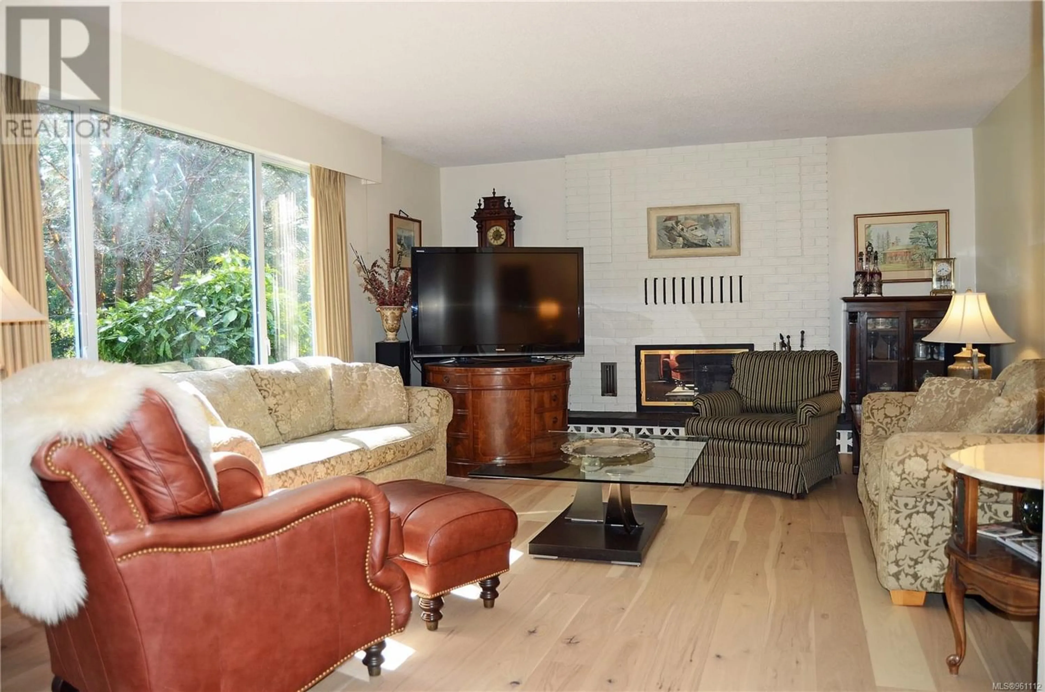1842 DUNNETT Cres, Saanich, British Columbia V8N2P5
Contact us about this property
Highlights
Estimated ValueThis is the price Wahi expects this property to sell for.
The calculation is powered by our Instant Home Value Estimate, which uses current market and property price trends to estimate your home’s value with a 90% accuracy rate.Not available
Price/Sqft$409/sqft
Est. Mortgage$5,368/mo
Tax Amount ()-
Days On Market263 days
Description
Upscale executive 5-6 bed/3bath home. 10 mins to UVic. Great family/rental home. This well-built custom home has been extensively renovated. Beautiful custom kitchen w/cherry cabinetry, granite counters. Stunning new hardwood on main in 2023, spacious office/bedroom on main. Generous living/dining rooms w/French doors leading to a sunny cedar deck. The upper level has large master w/fabulous ensuite. 4 more spacious bedrooms complete the upper floor along w/updated full bath w/granite & custom cabinets. New heat pump 2023. Large detached 2-car garage/studio. Beautifully landscaped w/sprinkler system & lighting. Home is a lucrative rental with 5/6 bedrooms, or a wonderful place to call home for you and your family. Enjoy the best schools, UVic, sandy beaches. WOW! No sign. Owner is a licensed realtor. (id:39198)
Property Details
Interior
Features
Second level Floor
Bathroom
Bedroom
10 ft x 19 ftBedroom
11 ft x 11 ftBedroom
14 ft x 12 ftExterior
Parking
Garage spaces 4
Garage type -
Other parking spaces 0
Total parking spaces 4
Property History
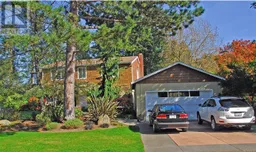 63
63
