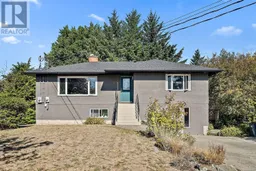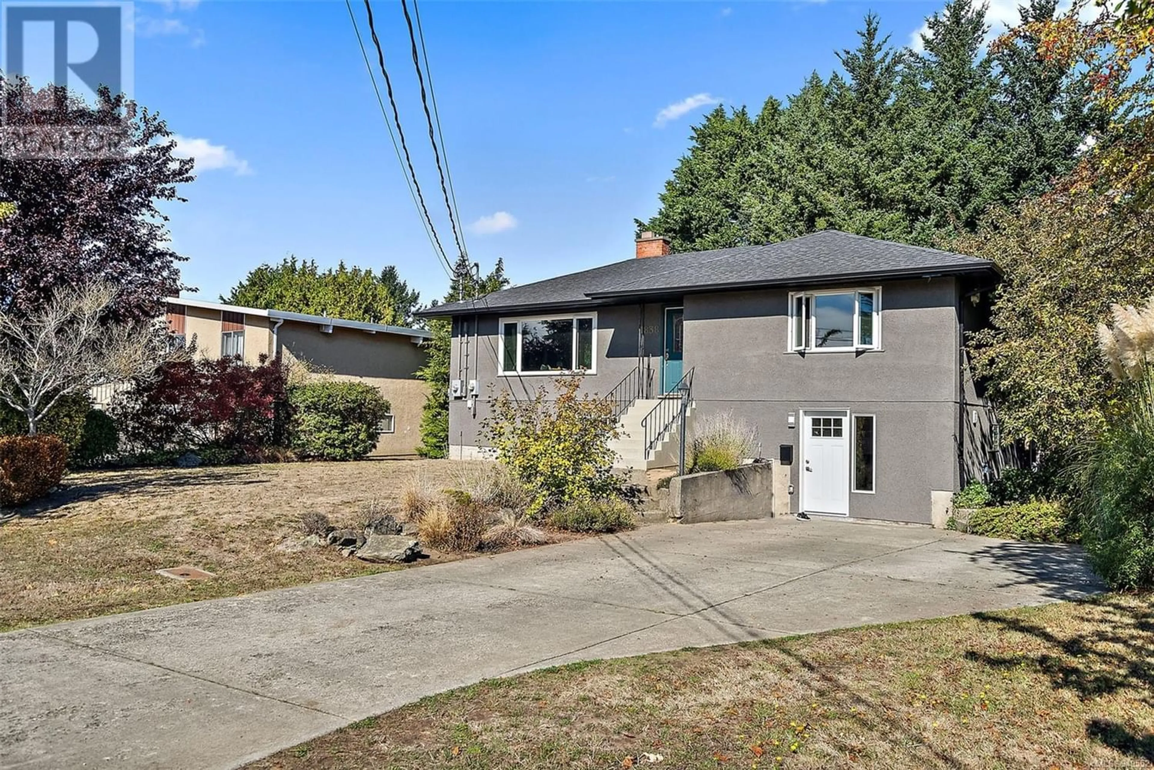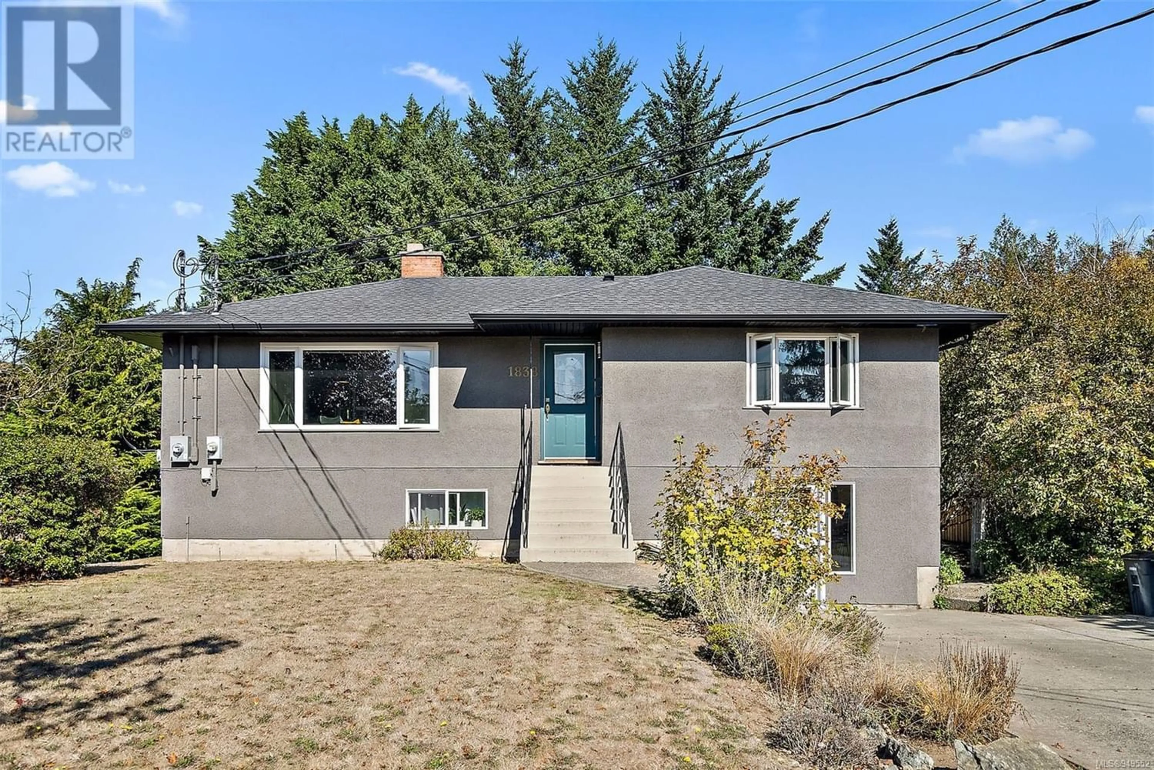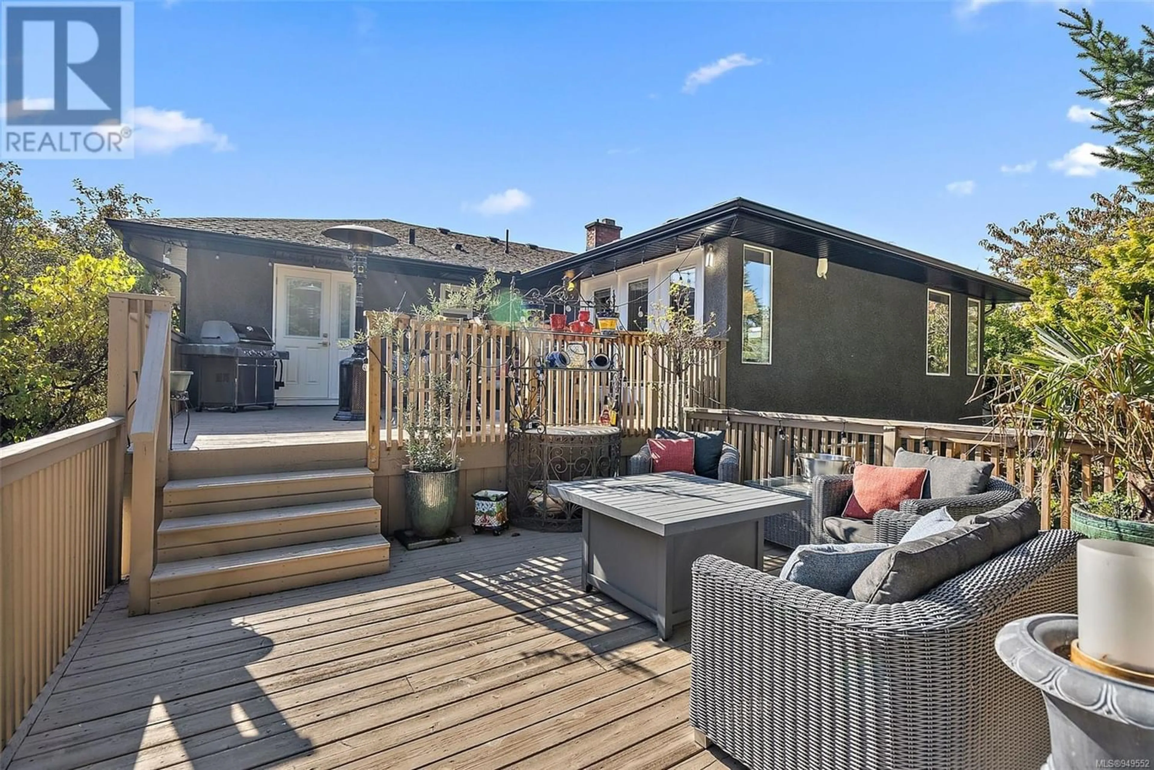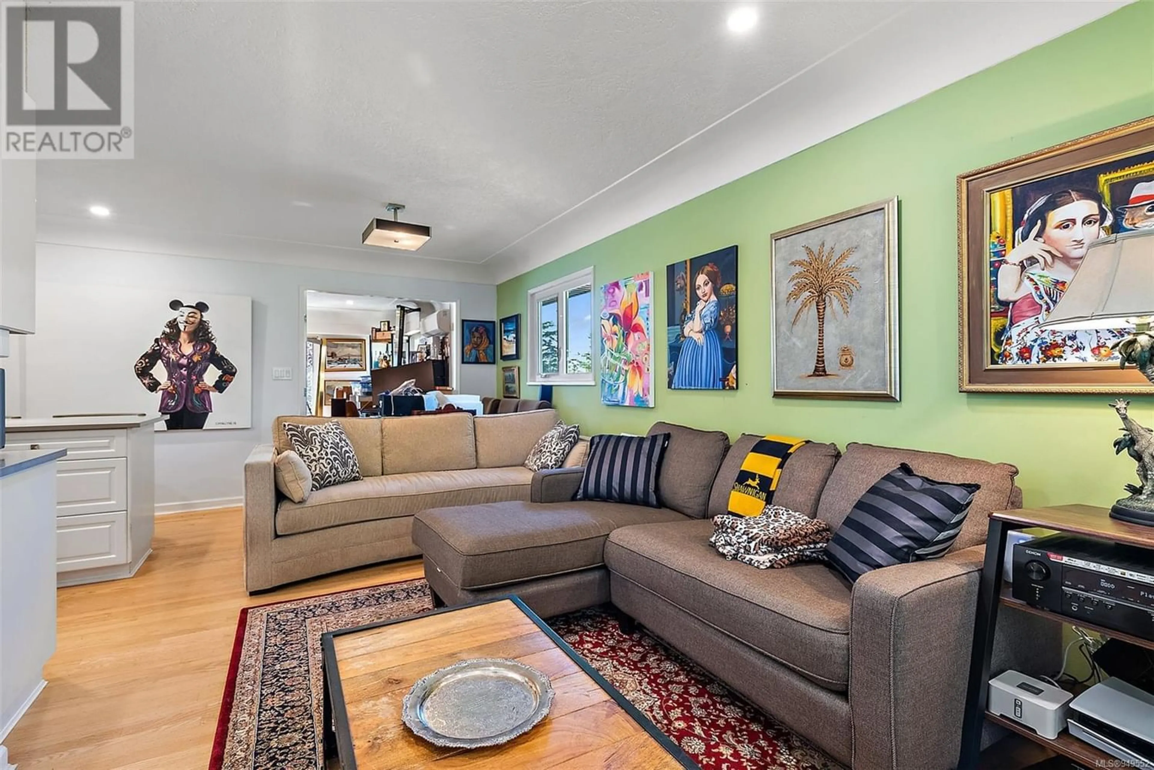1838 San Juan Ave, Saanich, British Columbia V8W2H9
Contact us about this property
Highlights
Estimated ValueThis is the price Wahi expects this property to sell for.
The calculation is powered by our Instant Home Value Estimate, which uses current market and property price trends to estimate your home’s value with a 90% accuracy rate.Not available
Price/Sqft$475/sqft
Est. Mortgage$6,055/mo
Tax Amount ()-
Days On Market1 year
Description
In the heart of Gordon Head this freshly renovated home offers all of the modern amenities you’ll want in a neighborhood you’ll love. The main floor provides 3 bedrooms and 1 bathroom with 1254 sq ft of living space. The gorgeous refinished hardwood floors throughout make this home feel comfortable and welcoming. A new heat pump means your electric bills will be low and you’ll have both heating and air conditioning on those hot summer days. For the stormy west coast winter evenings, enjoy the wood-burning fireplace. An expansive back yard deck is accessed from both sides of the house and provides the perfect hang out spot for summer BBQ. The lower unit is a brand-new 4 bedroom legal suite with 2 bathrooms and 1392 sq ft of living space. New windows provide ample light and avoid it feeling like a typical basement. The current tenants would be more than happy to continue to stay. All appliances in the house are less than a year old and dishwashers and laundry are provided in both the upper and lower units. A 200 amp electrical service is separately metered for the two units. Walk a half block to Township coffee for one of the best coffees in town then stroll over to the park across the street from your new home. UVIC is close by and the house is on a bus route that will connect you to wherever you need to go. This house is move-in ready and is perfect for as a single family wanting a mortgage helper or as a revenue property for the savvy investor. (id:39198)
Property Details
Interior
Features
Lower level Floor
Bathroom
Bathroom
Bedroom
13 ft x 10 ftBedroom
12 ft x 10 ftExterior
Parking
Garage spaces 2
Garage type -
Other parking spaces 0
Total parking spaces 2
Property History
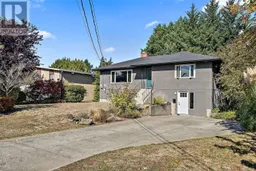 28
28