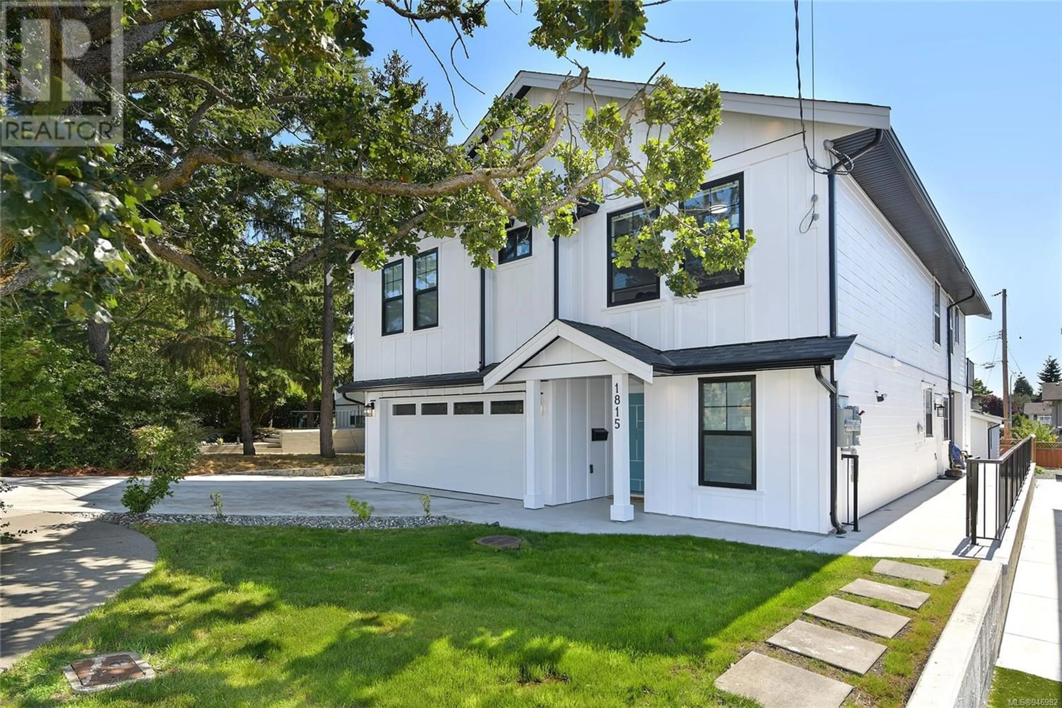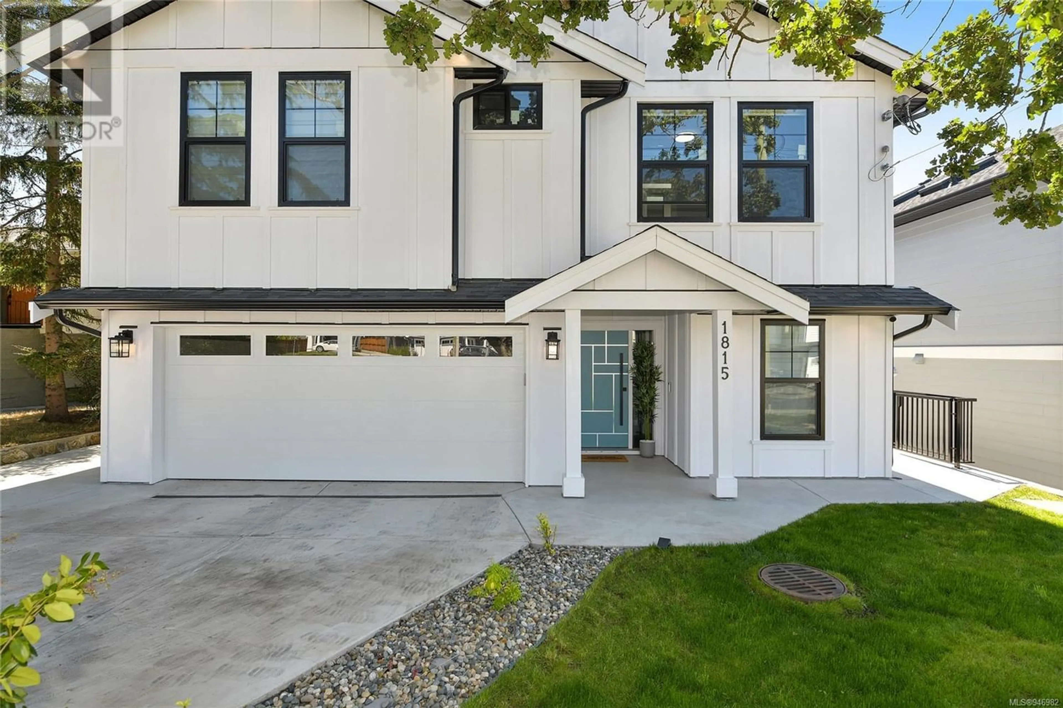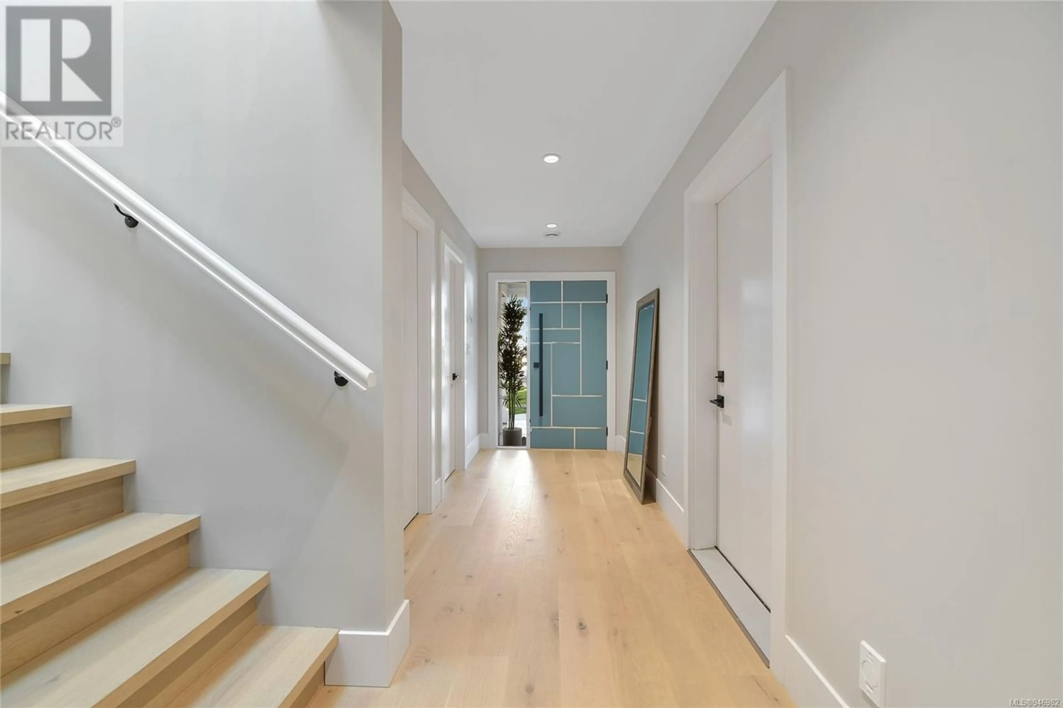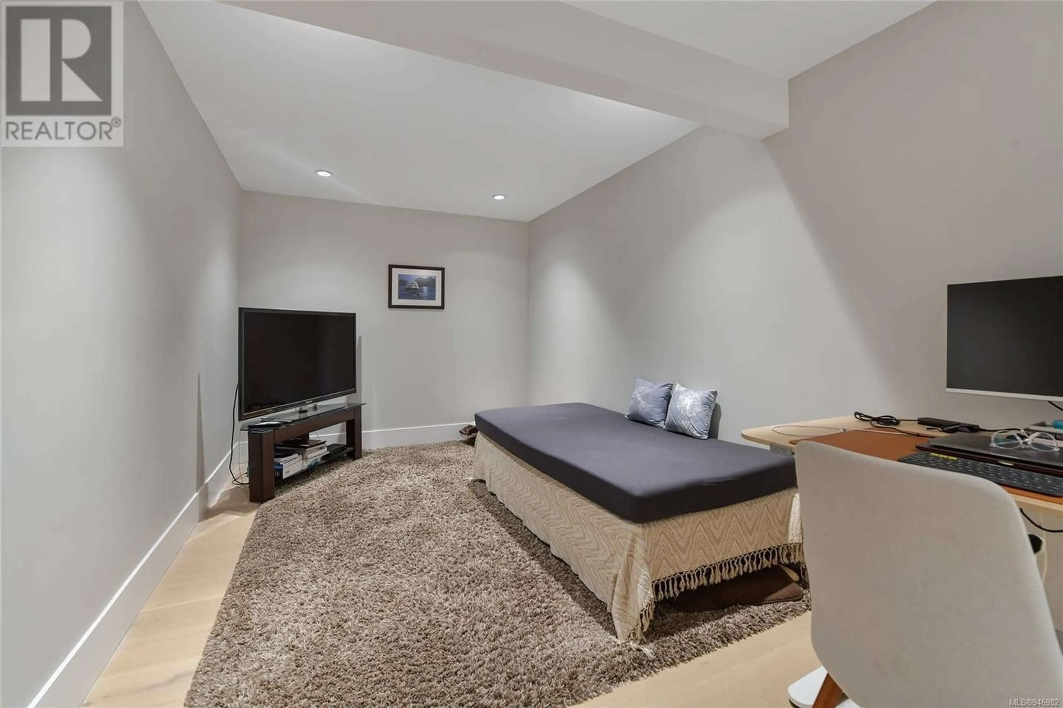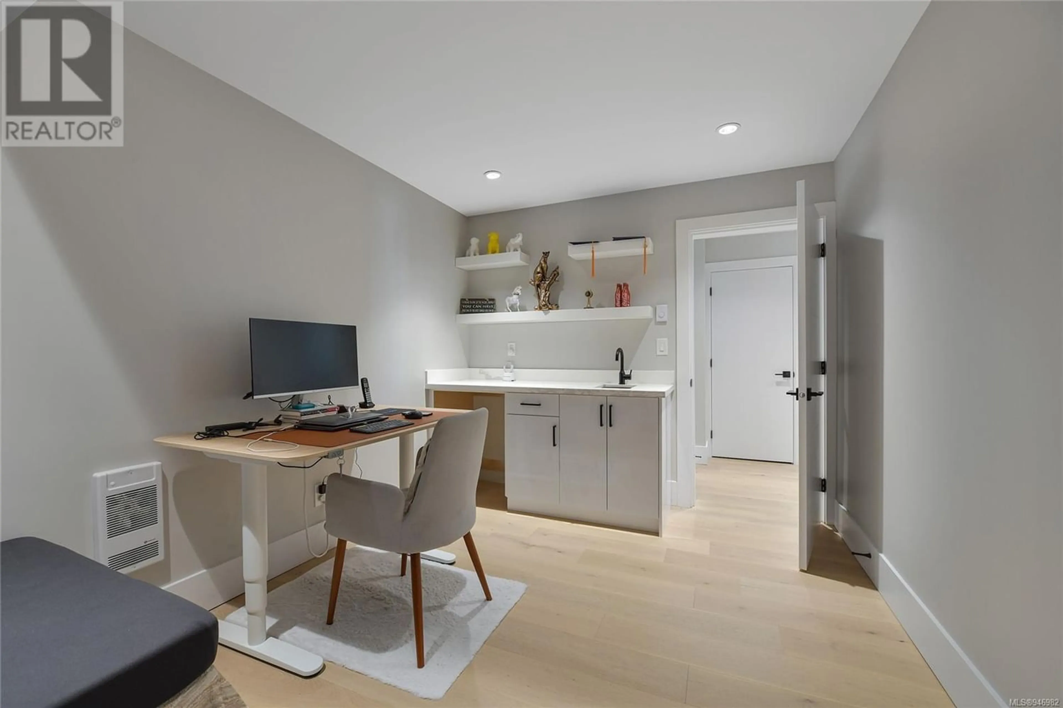1815 Feltham Rd, Saanich, British Columbia V8N2A4
Contact us about this property
Highlights
Estimated ValueThis is the price Wahi expects this property to sell for.
The calculation is powered by our Instant Home Value Estimate, which uses current market and property price trends to estimate your home’s value with a 90% accuracy rate.Not available
Price/Sqft$480/sqft
Est. Mortgage$9,448/mo
Tax Amount ()-
Days On Market1 year
Description
Exceptional value is offered by this Nearly New 3 Bedroom, 4 Bathroom Home that also features a 1 BR Suite PLUS a Separate 1 BR Garden Suite! Situated on a sunny South-facing 6,861 SqFt Lot! The Main Floor offers an Open Concept design, Living Room with Vaulted Ceilings, Gas Fire Place, In-line Dining Room, Gourmet Kitchen with Island, Stainless Appliances Package, Seperate Spice Kitchen, and 4-Piece Main Bathroom. Featuring a spacious Master Bedroom with Splashy 5-Piece Ensuite & a large Walk-In Closet, 2nd Br with own Ensuite & Walk-In Closet, plus 3rd Bdrm with Walk-In closet. The home also features a Large Entertainment sized Covered Deck with Gas BBQ & water connections. The lower level features a Media Room, Den/Office, Double Car Garage with EV Charger, and a 4-Piece Bathroom. Situated near all levels of Schools, UVIC, Recreation, Shopping, Transportation, & more! 2-5-10 Year New Home Warranty. Don't miss this opportunity. Easy to View – Call today! (id:39198)
Property Details
Interior
Features
Lower level Floor
Patio
40'8 x 21'6Patio
12'3 x 8'6Patio
12'8 x 6'4Media
19'2 x 9'1Exterior
Parking
Garage spaces 2
Garage type -
Other parking spaces 0
Total parking spaces 2

