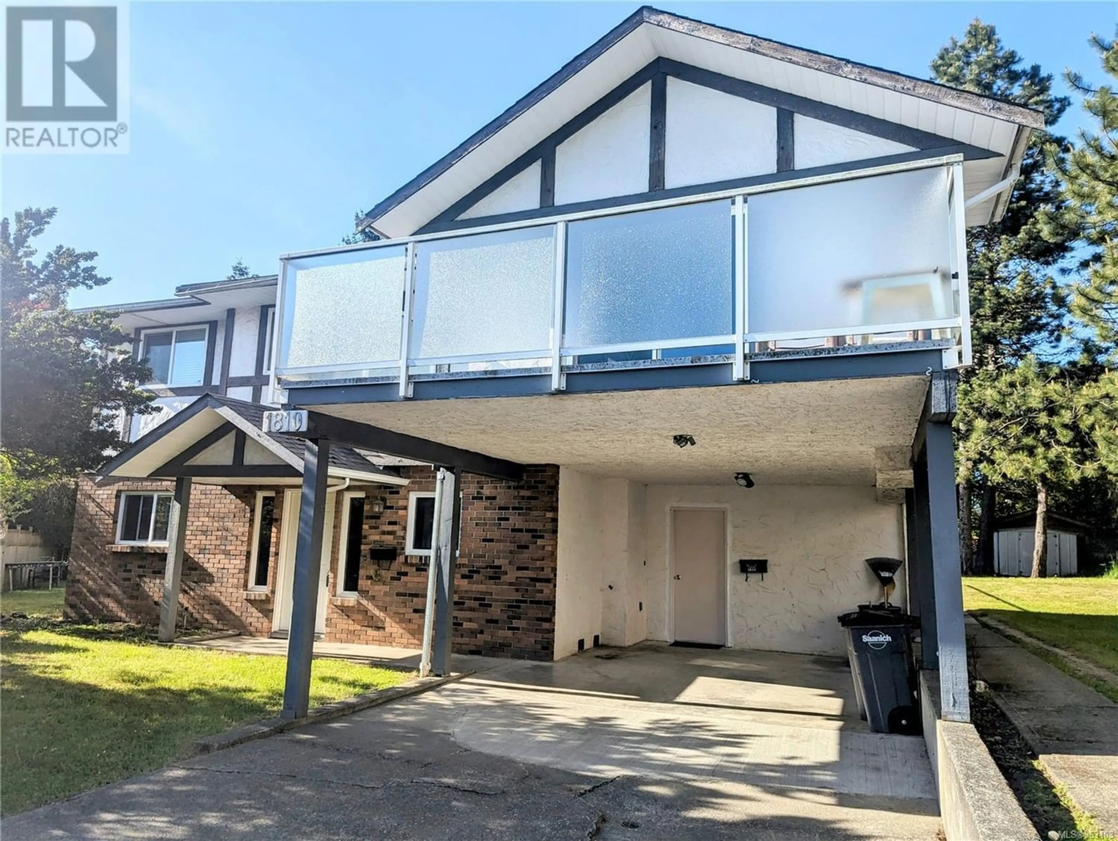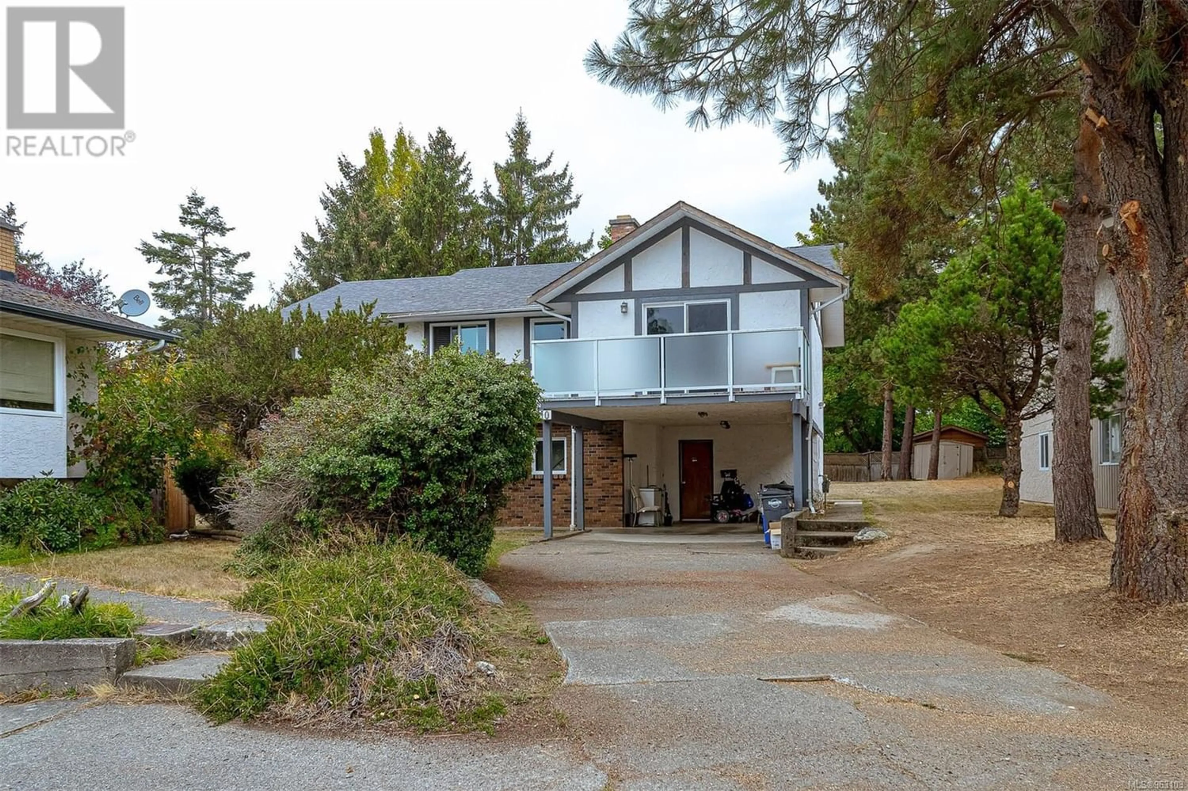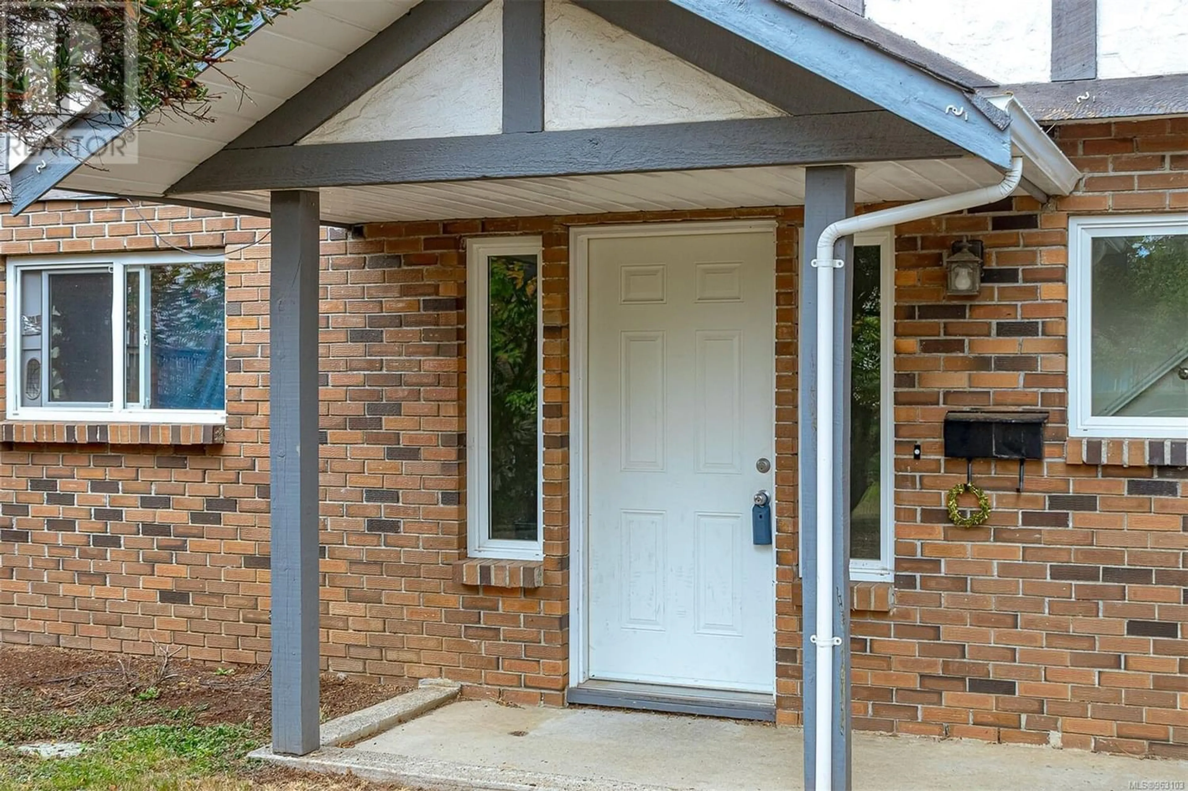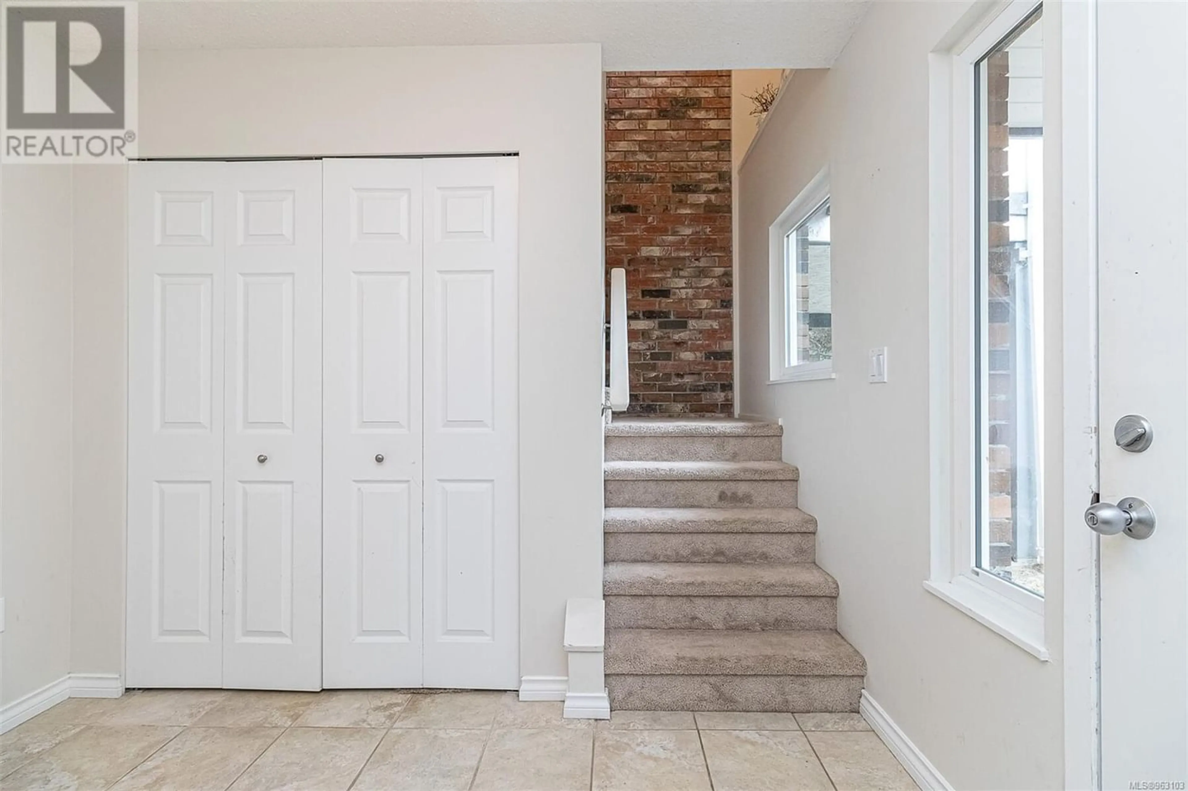1810 San Lorenzo Ave, Saanich, British Columbia V8N5H5
Contact us about this property
Highlights
Estimated ValueThis is the price Wahi expects this property to sell for.
The calculation is powered by our Instant Home Value Estimate, which uses current market and property price trends to estimate your home’s value with a 90% accuracy rate.Not available
Price/Sqft$483/sqft
Est. Mortgage$5,145/mo
Tax Amount ()-
Days On Market248 days
Description
Welcome to this exceptional Gordon Head property, perfect for families and investors alike. Situated on an expansive 10,000+ sqft lot at the end of a tranquil no-through street, this residence boasts numerous modern upgrades, making it a fantastic investment opportunity. Enjoy the convenience of recent renovations, including a stylishly updated kitchen and bathrooms, gleaming hardwood flooring, and energy-efficient new windows. The addition of three brand-new decks adds to the property's allure, providing outdoor spaces ideal for relaxation and gatherings. Notably, a spacious 22x15 deck off the kitchen is perfect for hosting outdoor events. The property is equipped with a natural gas furnace for efficient heating. The thoughtfully designed floor plan offers three bedrooms and two bathrooms on the main level, catering to the needs of families. Plus, there's a valuable in-law suite with a separate entrance and a full 8-foot ceiling, offering flexibility for extended family living or rental income potential. Storage is abundant, ensuring your belongings remain organized and accessible. Whether you're looking for a comfortable family home or a savvy investment opportunity, this Gordon Head property ticks all the right boxes. Discover the peaceful surroundings and the potential for growth in this desirable location. Brand-new high-efficient gas furnace Don't miss the chance to make this property your own. (id:39198)
Property Details
Interior
Features
Main level Floor
Entrance
10' x 7'Kitchen
12' x 9'Bedroom
9' x 8'Bathroom
Exterior
Parking
Garage spaces 1
Garage type -
Other parking spaces 0
Total parking spaces 1
Property History
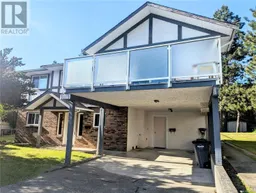 34
34
