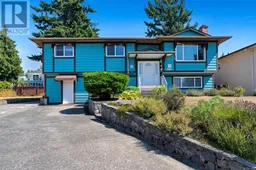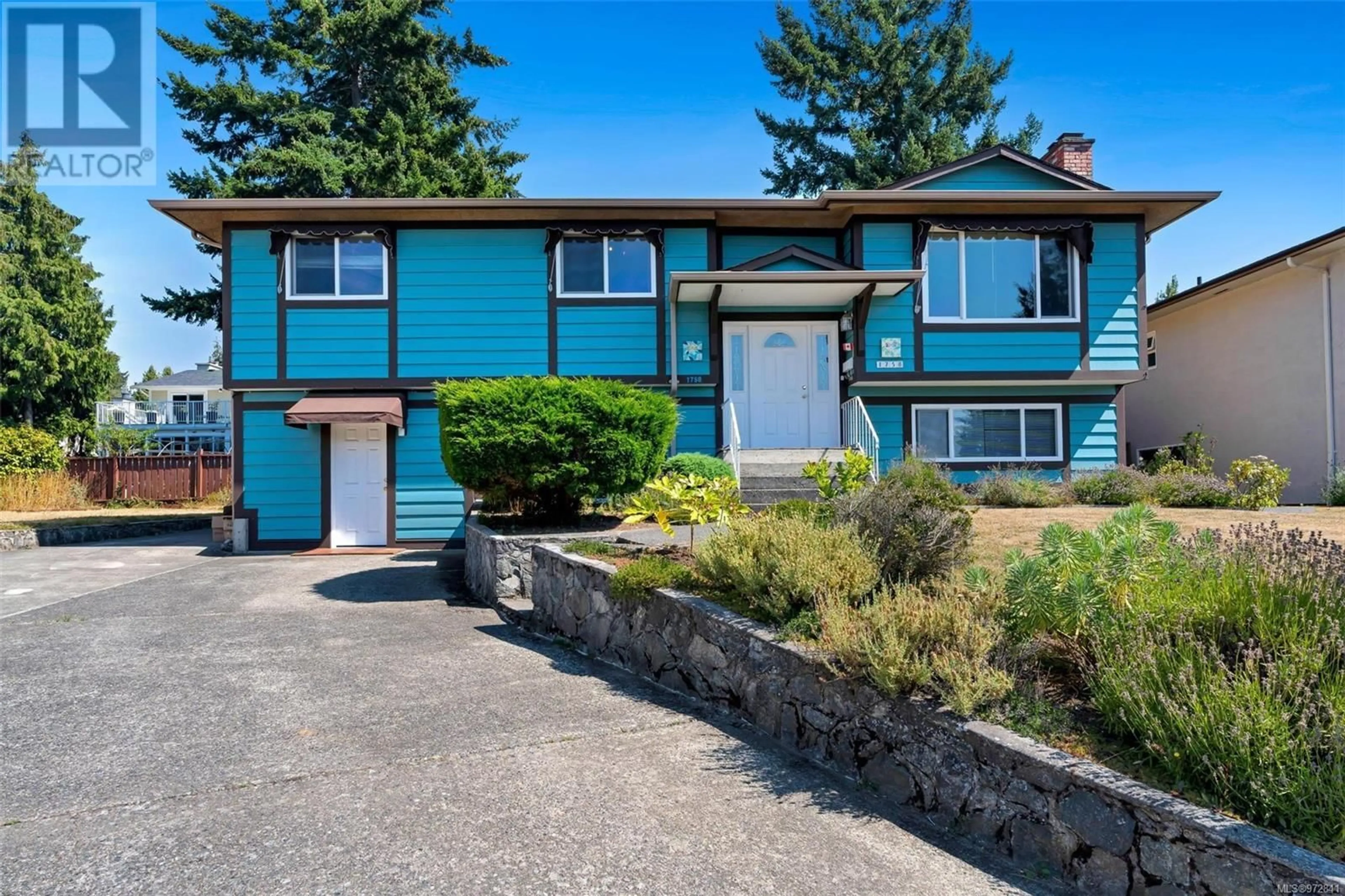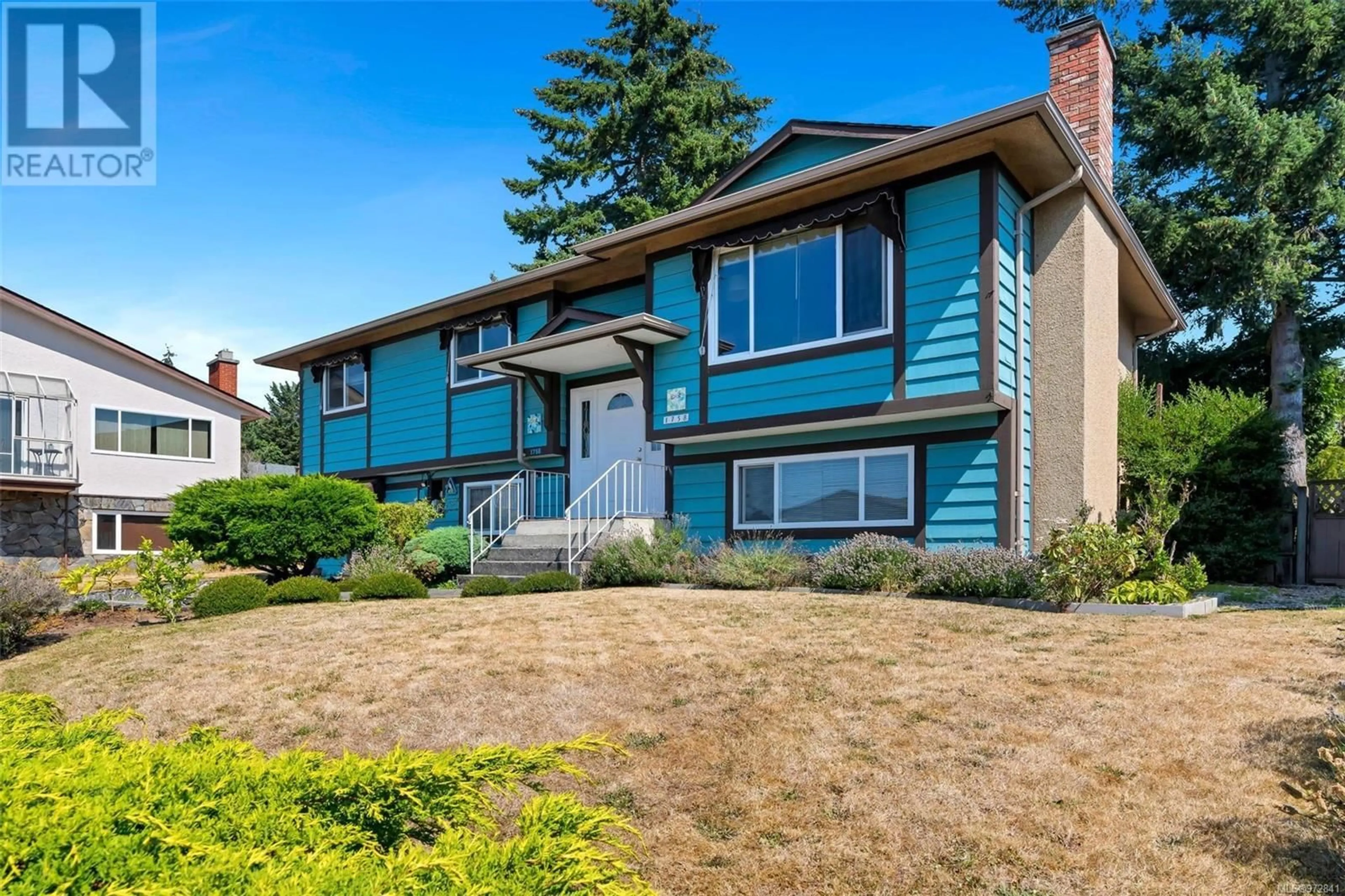1758 Tiffin Pl, Saanich, British Columbia V8N4W4
Contact us about this property
Highlights
Estimated ValueThis is the price Wahi expects this property to sell for.
The calculation is powered by our Instant Home Value Estimate, which uses current market and property price trends to estimate your home’s value with a 90% accuracy rate.Not available
Price/Sqft$504/sqft
Est. Mortgage$5,410/mth
Tax Amount ()-
Days On Market22 days
Description
Open House, Sat & Sun, August 24&25 @1-3pm. Well Maintained Family Home at the end of Cul de Sac. Enjoying Mt. Doug views and just a stone's throw from Torquay Elementary. The Main level features the living combing with a formal dining, 3 Bdrms, Primary bedroom with 2 piece Ensuite. U sharp kitchen with gas range, 4 Pce main Bath & Private 18x12 Deck. Engineer Hardwood floor through over the main floor. The Lower level offers a suite with family room, 2 more spacious Bdrms, 3 Pce Bath, plus a recreation room. Both levels have gas fireplaces to provide the additional heating resource. The private and fully fenced back yard is great for family entertainment time. (id:39198)
Property Details
Interior
Features
Lower level Floor
Kitchen
7 ft x 8 ftLaundry room
11' x 11'Family room
14' x 12'Bedroom
12' x 9'Exterior
Parking
Garage spaces 4
Garage type -
Other parking spaces 0
Total parking spaces 4
Property History
 36
36

