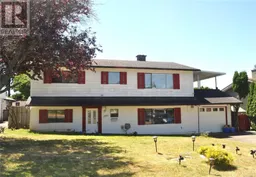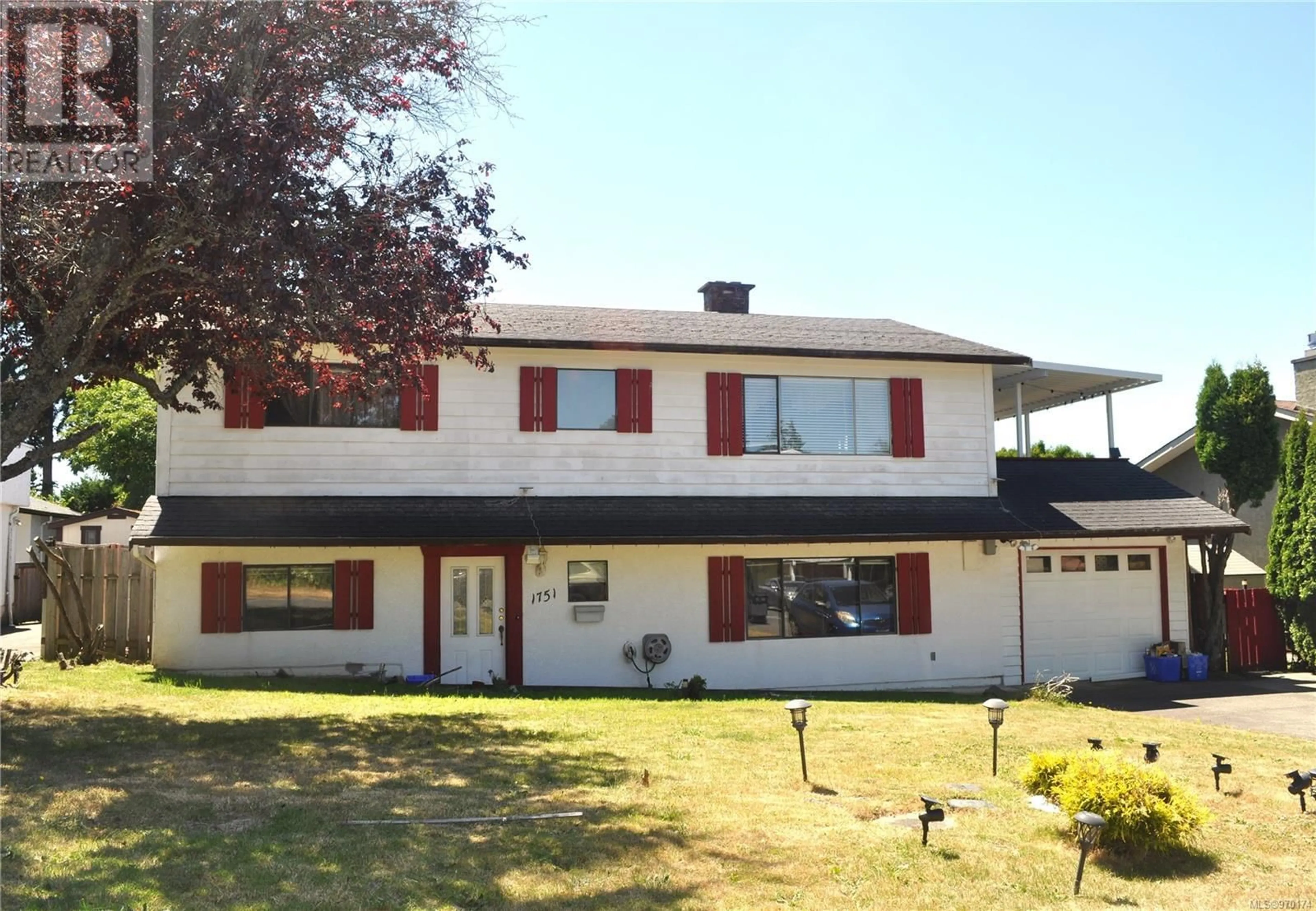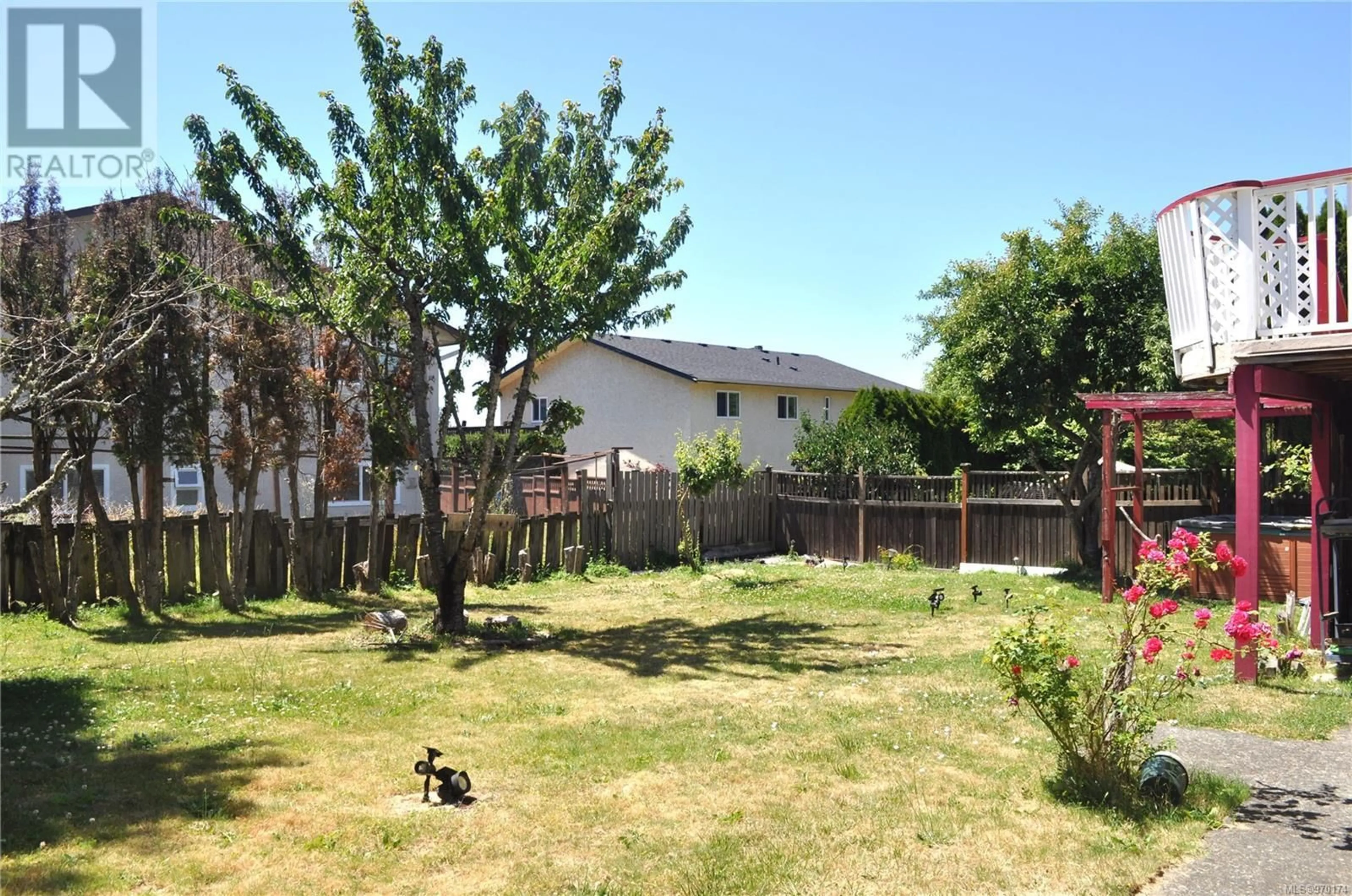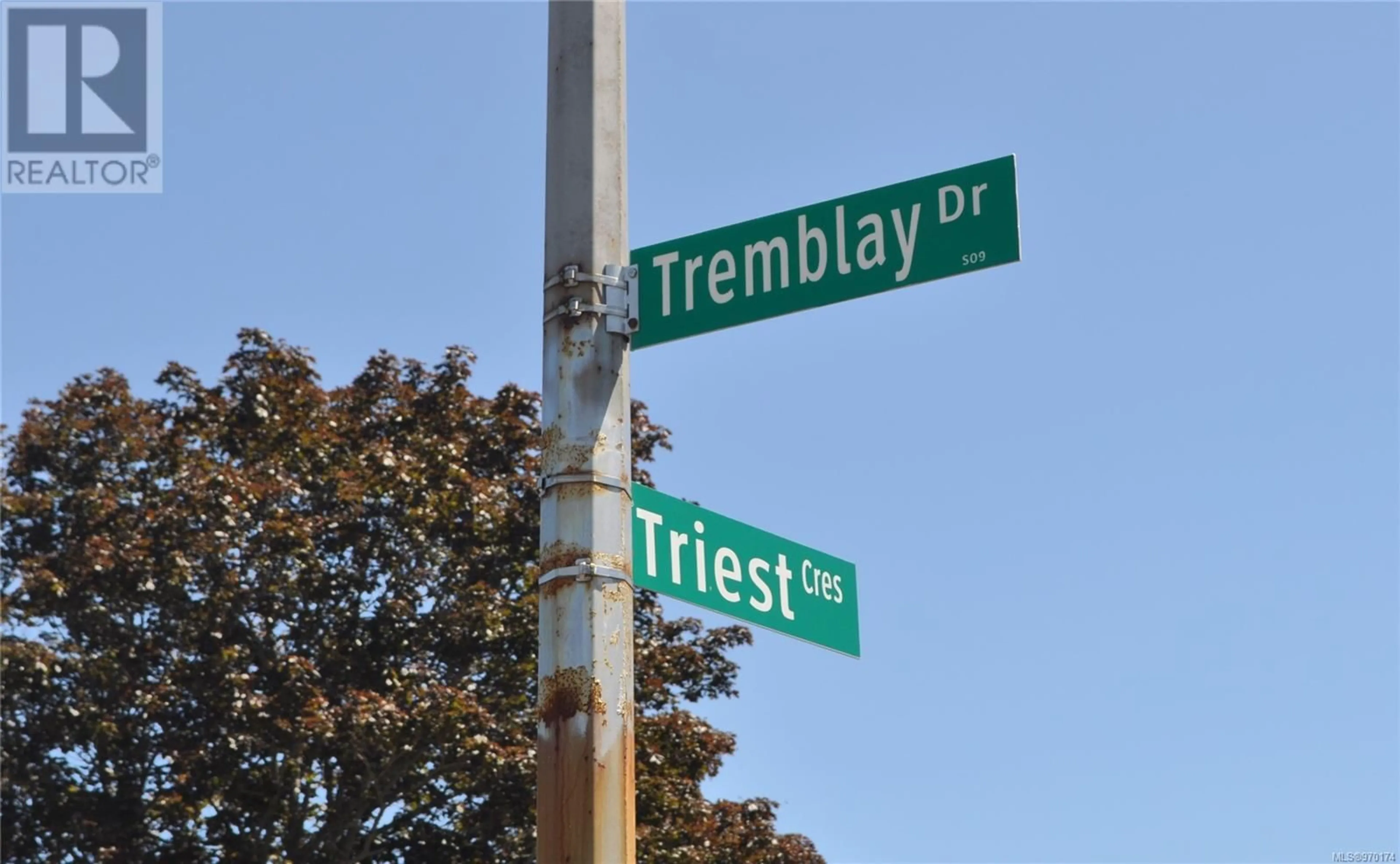1751 Triest Cres, Saanich, British Columbia V8N4W9
Contact us about this property
Highlights
Estimated ValueThis is the price Wahi expects this property to sell for.
The calculation is powered by our Instant Home Value Estimate, which uses current market and property price trends to estimate your home’s value with a 90% accuracy rate.Not available
Price/Sqft$473/sqft
Est. Mortgage$5,016/mth
Tax Amount ()-
Days On Market53 days
Description
1751 TRIEST CRES – Perfect location close to all levels of schools, parks and recreational facilities in the much sought-after family oriented neighbourhood of GORDON HEAD where homes seldom come available on this lovely street so if you hurry you can call this your new home just in time for the new school year. This spacious family home features include fireplace, oak hardwood in kitchen & dining room and very large-sized two bedrooms on upper main level which can easily be converted to three bedrooms if desired. Bonus is the huge over 1000 s/f 2-bedroom additional accommodation with own laundry on entry level, ideal for an extended family or as a mortgage helper! Secure private backyard that faces south. Home requires some cosmetic updating and priced smart for this market to allow for smart buyers seeking such opportunity. All measurements, sq/ft & lot size are approximate with Buyers to verify if important. (id:39198)
Property Details
Interior
Features
Second level Floor
Dining room
12 ft x 11 ftLiving room
19 ft x 14 ftBathroom
Bedroom
12 ft x 11 ftExterior
Parking
Garage spaces 4
Garage type -
Other parking spaces 0
Total parking spaces 4
Property History
 39
39


