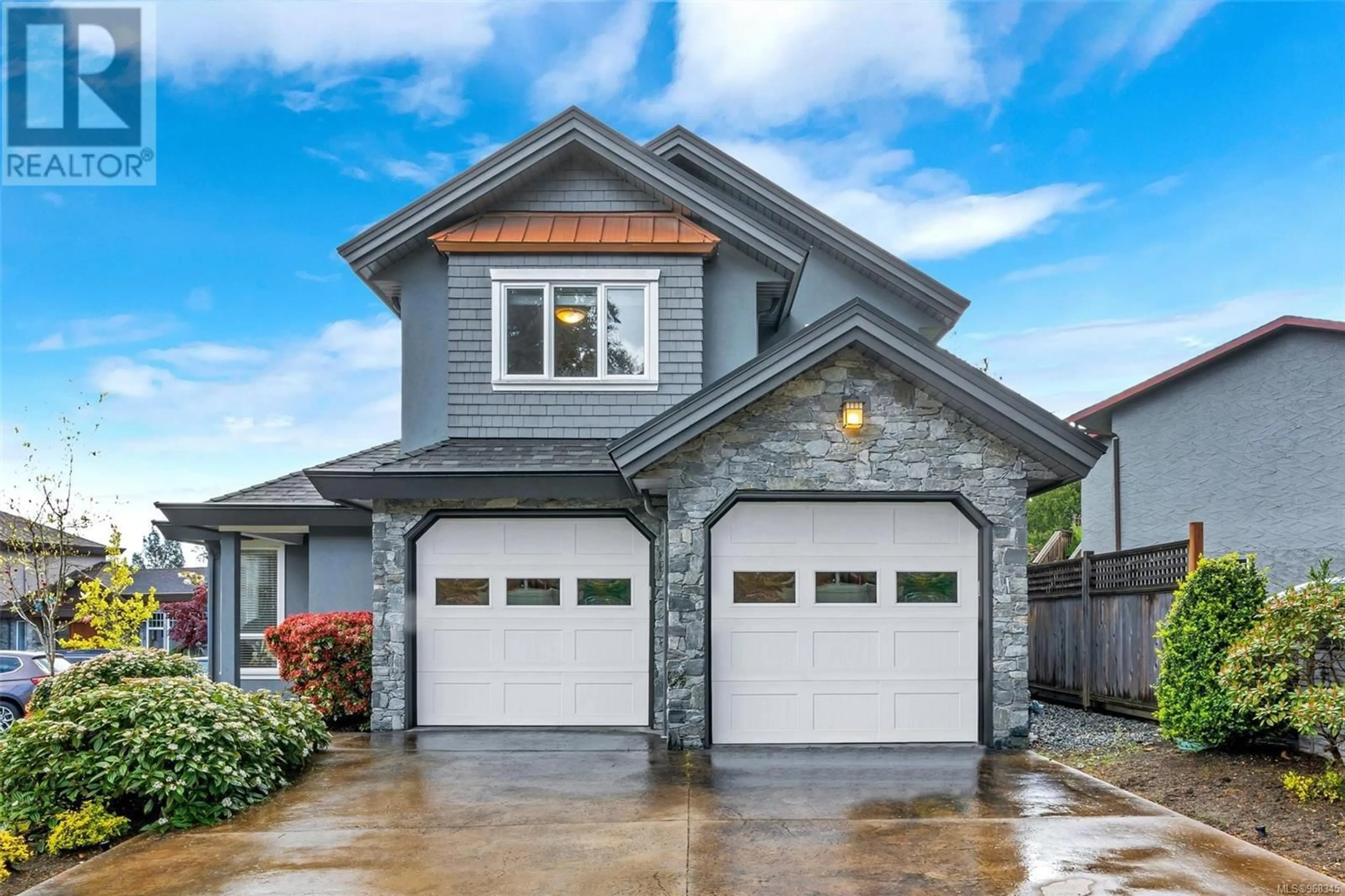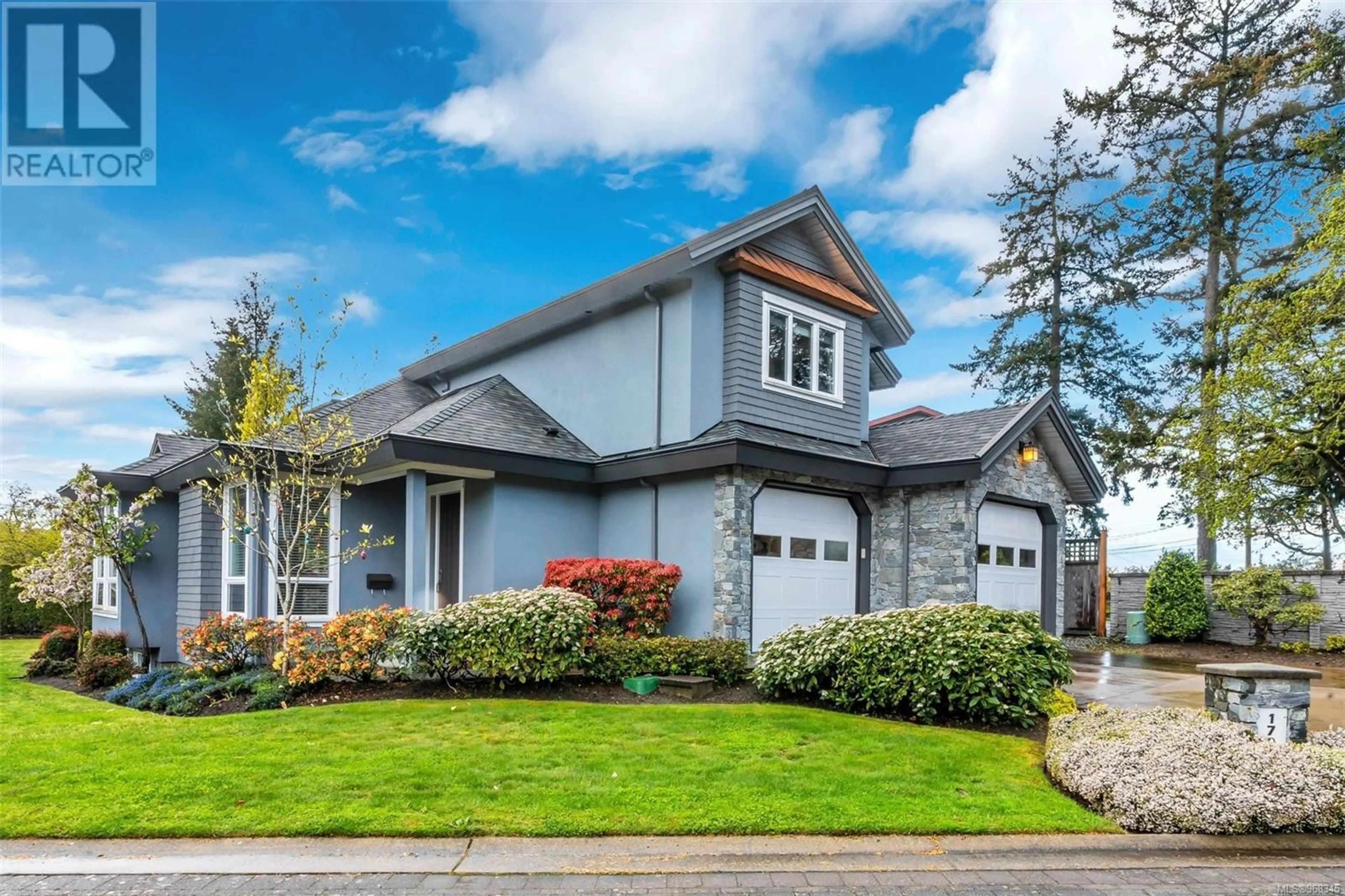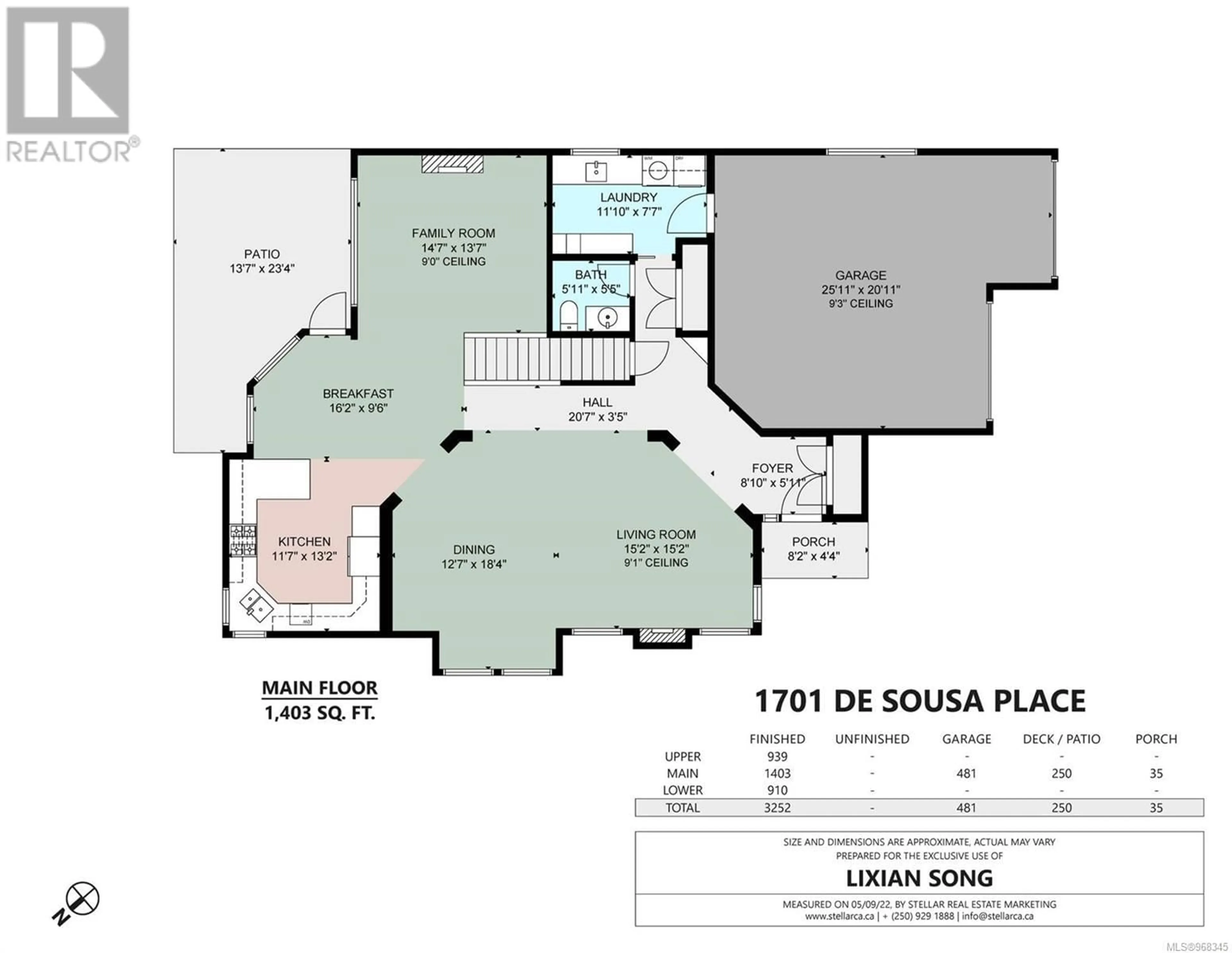1701 De Sousa Pl, Saanich, British Columbia V8N3L3
Contact us about this property
Highlights
Estimated ValueThis is the price Wahi expects this property to sell for.
The calculation is powered by our Instant Home Value Estimate, which uses current market and property price trends to estimate your home’s value with a 90% accuracy rate.Not available
Price/Sqft$522/sqft
Est. Mortgage$7,300/mth
Maintenance fees$230/mth
Tax Amount ()-
Days On Market67 days
Description
Welcome to 1701 De Sousa the perfect family home in a highly desirable neighbourhood with an ideal floorpan! This Custom 2010 built 3252 SqFt. home offers 5 bedrooms and 4 bathrooms over 3 levels, bright formal living room, family room & separate dining room, cosy fireplace, opened concept kitchen, custom millwork & cabinetry throughout. Upper boasts spacious primary, walked-in closet, 5 pieces ensuite, additional 2 bedrooms and a 4-pieces bathroom. Lower offers 2 bedrooms suite with separate laundry and entrance. Double garage. fully landscaped, irrigated, south facing back yard. Easy walking distance to Park, all levels schools and recreation centre, Bus route and close to Uvic. Must see! (id:39198)
Upcoming Open Houses
Property Details
Interior
Features
Second level Floor
Bathroom
Bedroom
11'3 x 10'10Bedroom
11'4 x 9'8Bathroom
Exterior
Parking
Garage spaces 4
Garage type -
Other parking spaces 0
Total parking spaces 4
Condo Details
Inclusions
Property History
 47
47


