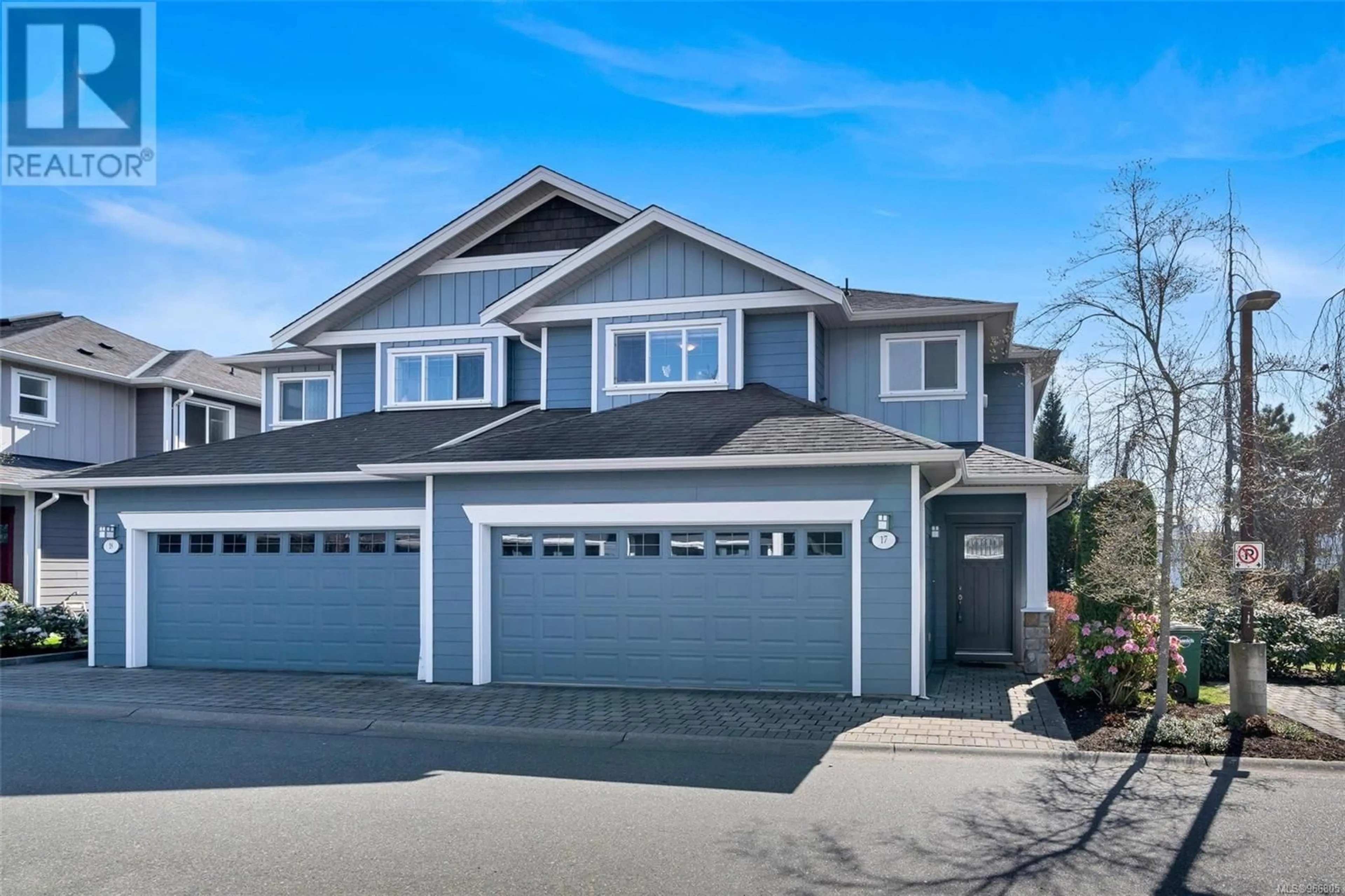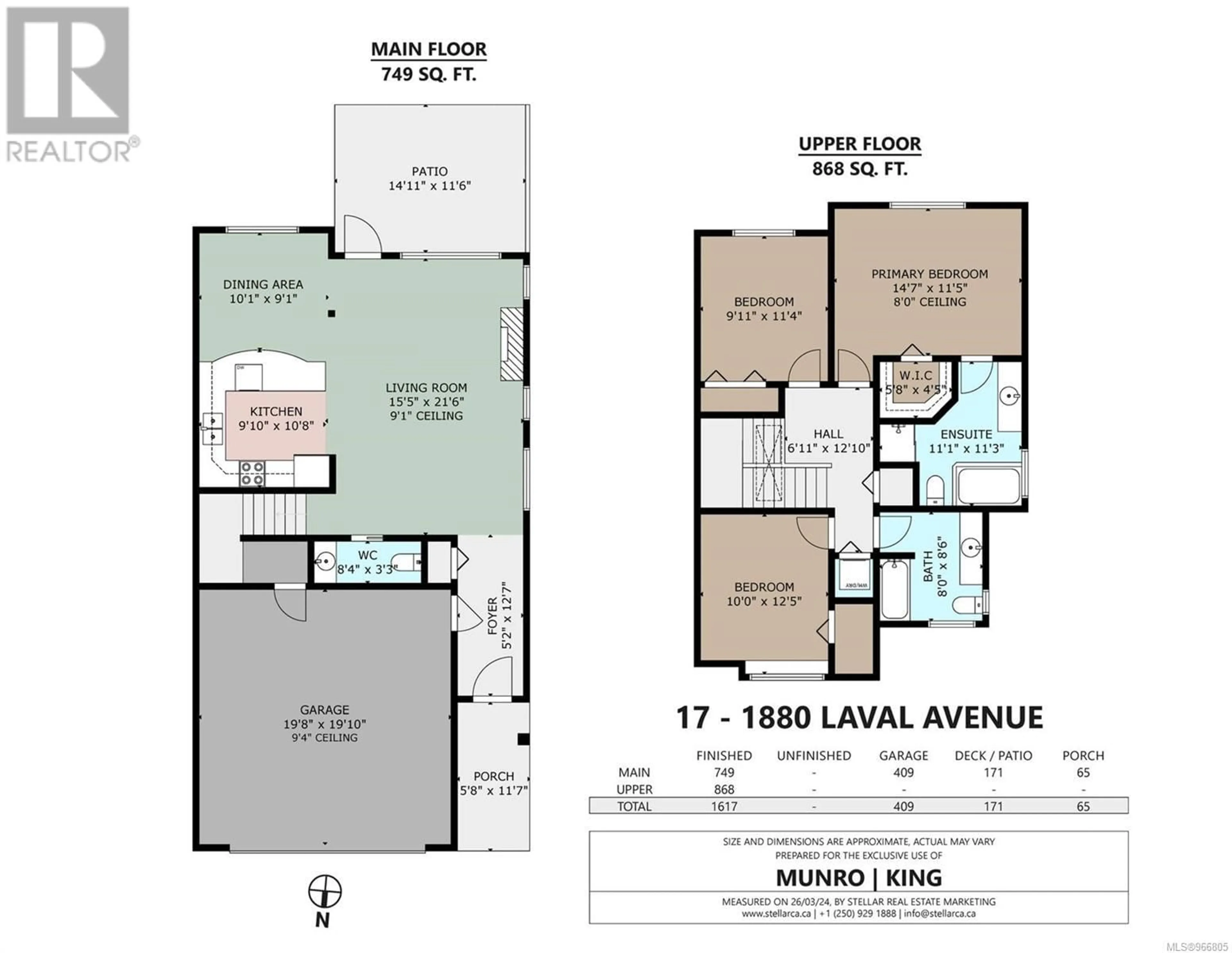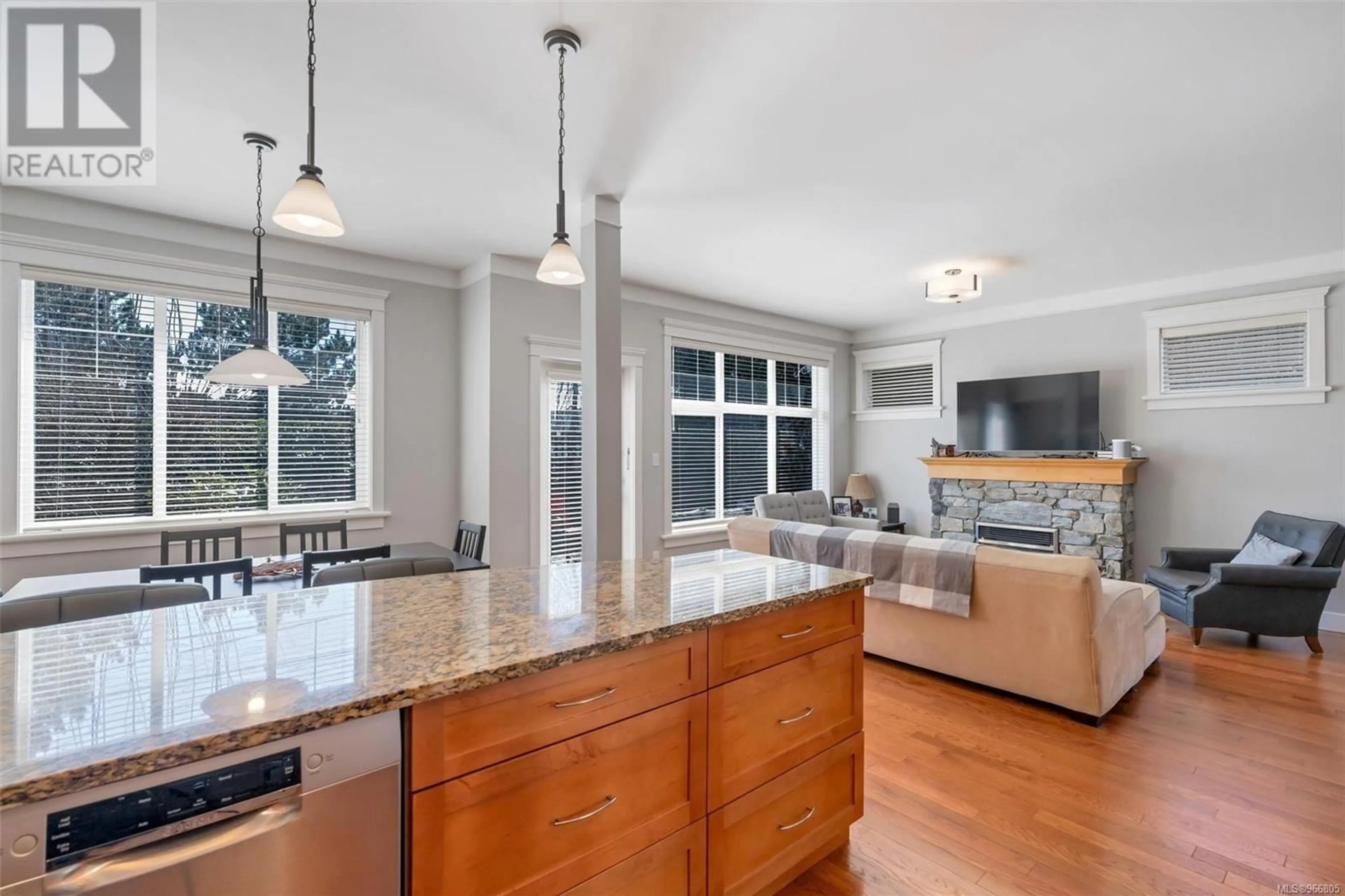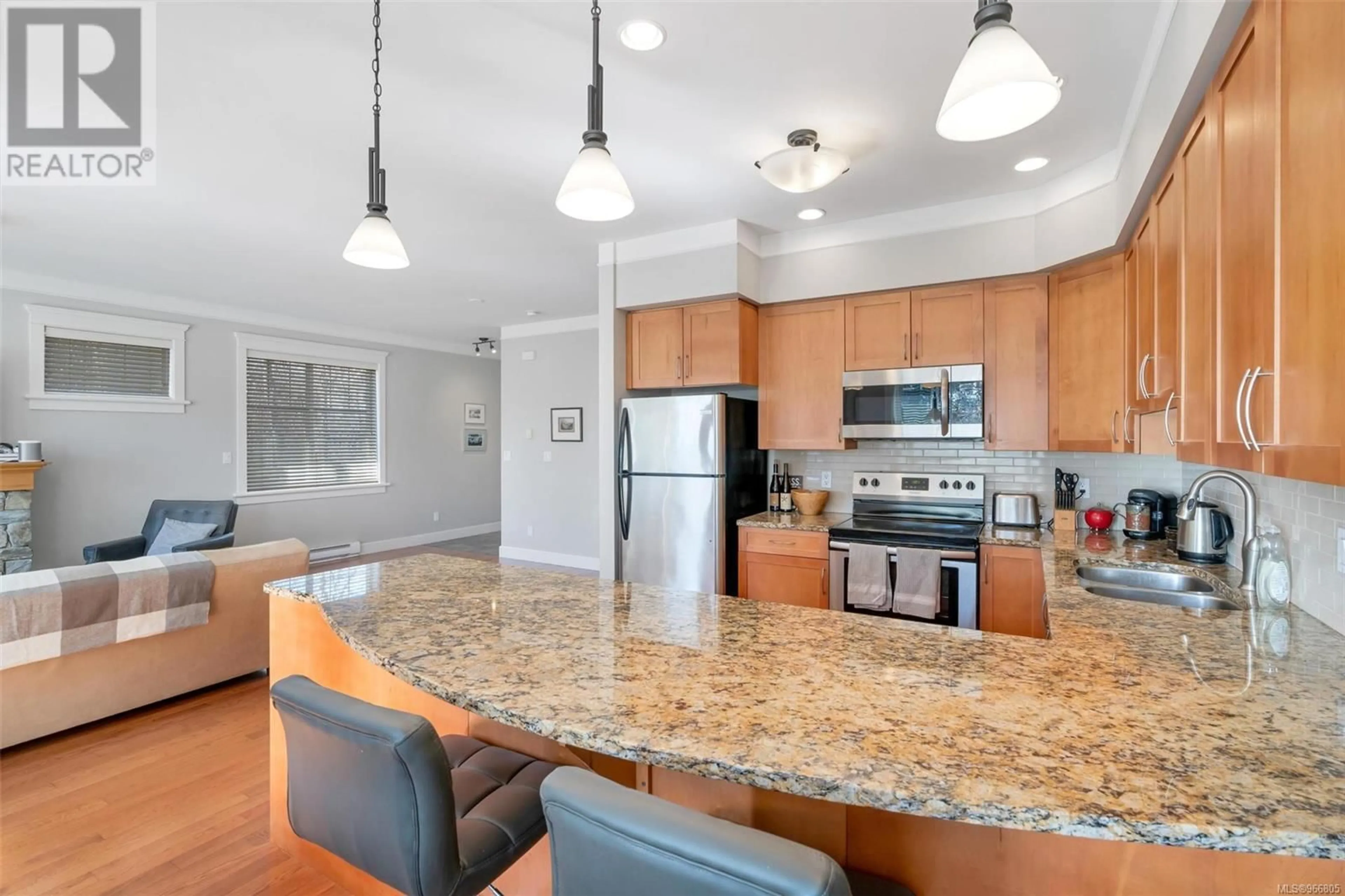17 1880 Laval Ave, Saanich, British Columbia V8N0A5
Contact us about this property
Highlights
Estimated ValueThis is the price Wahi expects this property to sell for.
The calculation is powered by our Instant Home Value Estimate, which uses current market and property price trends to estimate your home’s value with a 90% accuracy rate.Not available
Price/Sqft$649/sqft
Est. Mortgage$4,509/mo
Maintenance fees$561/mo
Tax Amount ()-
Days On Market212 days
Description
Immerse yourself in the tranquility of Laval Lane with this bright and spacious end unit nestled within a family-friendly complex. Enjoy the luxury of your own private fenced yard and over 1600sf of living space spread across 2 levels. Step inside to find the warmth of hardwood floors, soaring 9ft ceilings, fresh paint, and an open floor plan flooded with natural light. The gourmet kitchen is a chef's dream with granite counters and stainless steel appliances. Upstairs, unwind in the spacious Master suite complete with a walk-in closet and full ensuite. Laundry convenience is just steps away. Plus, with a double garage and fenced side yard, storage and outdoor enjoyment are effortless. Perfectly located near schools, shopping, parks, and UVIC, this home offers modern comfort and unbeatable value. Don't miss out on this rare gem! (id:39198)
Property Details
Interior
Features
Second level Floor
Bathroom
Bedroom
11 ft x 10 ftBedroom
12 ft x 10 ftEnsuite
Exterior
Parking
Garage spaces 2
Garage type -
Other parking spaces 0
Total parking spaces 2
Condo Details
Inclusions




