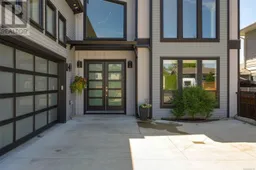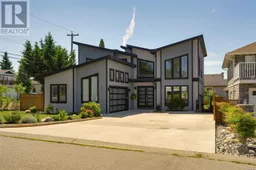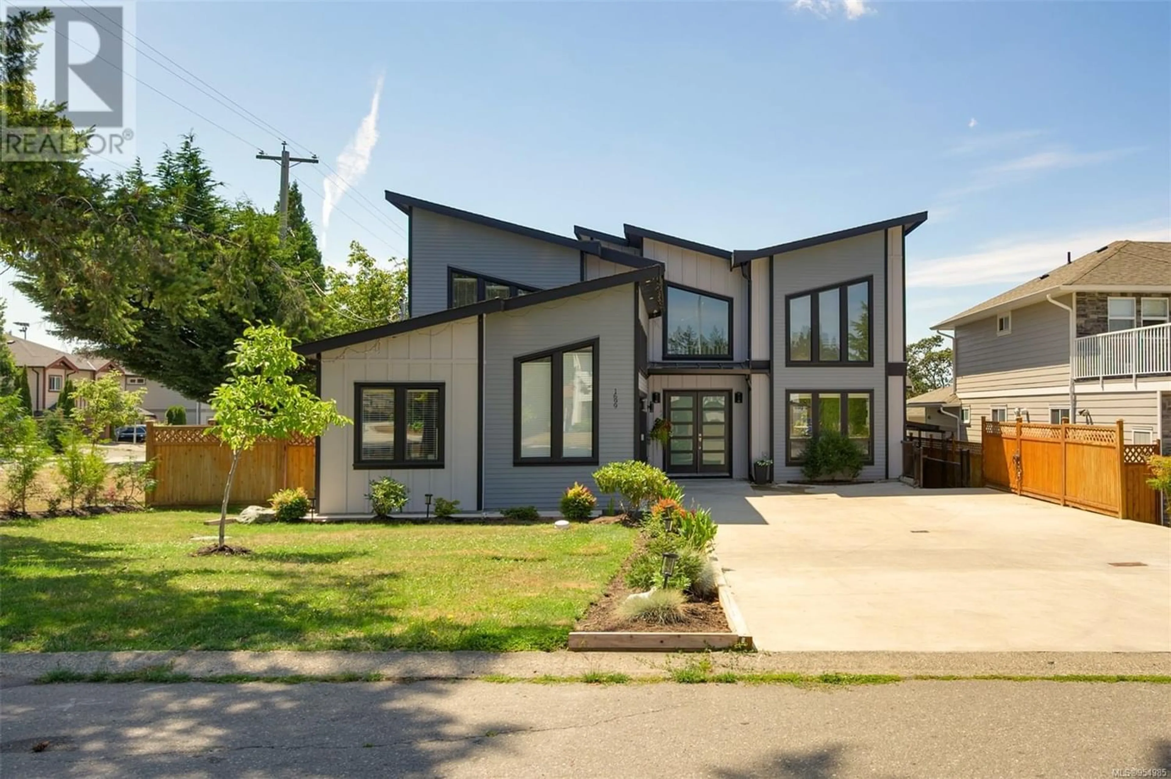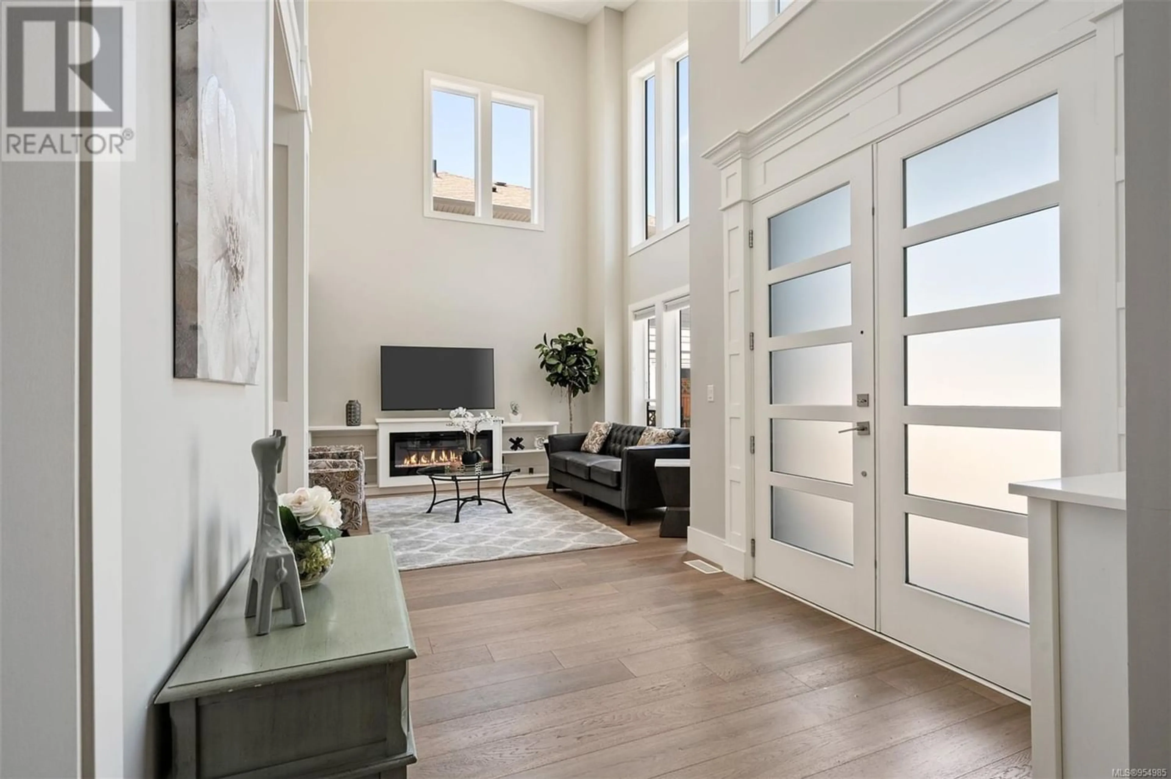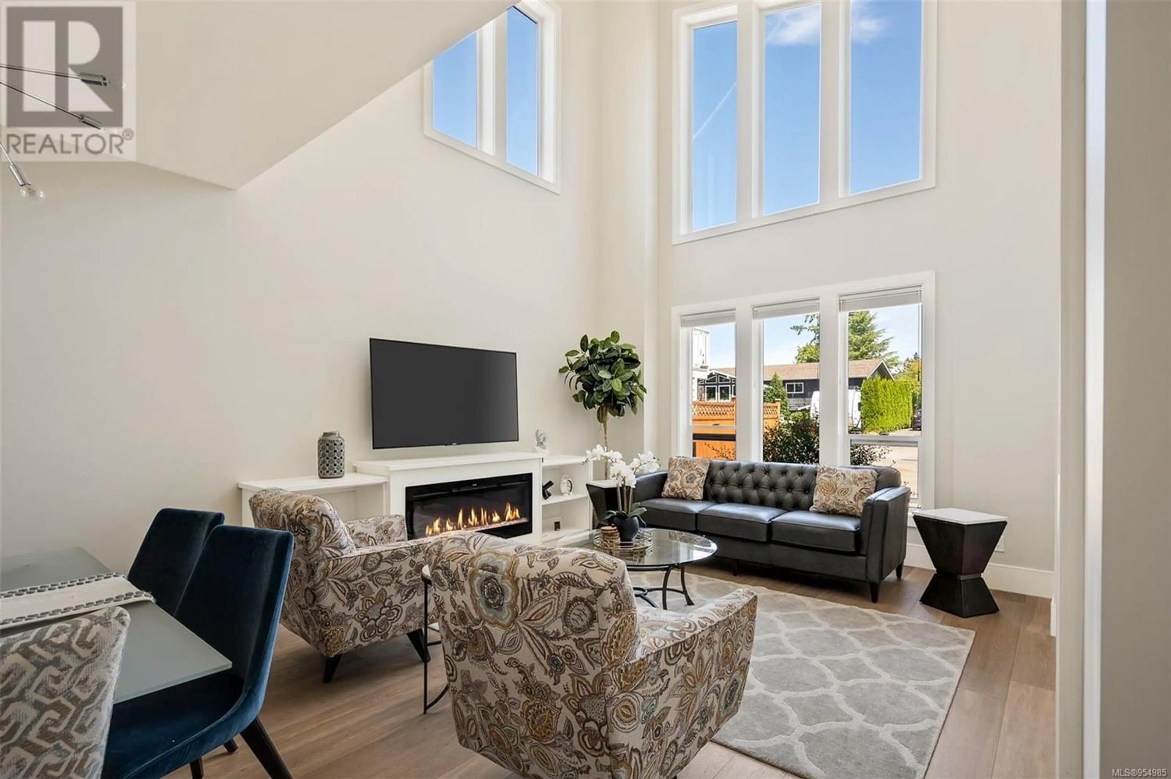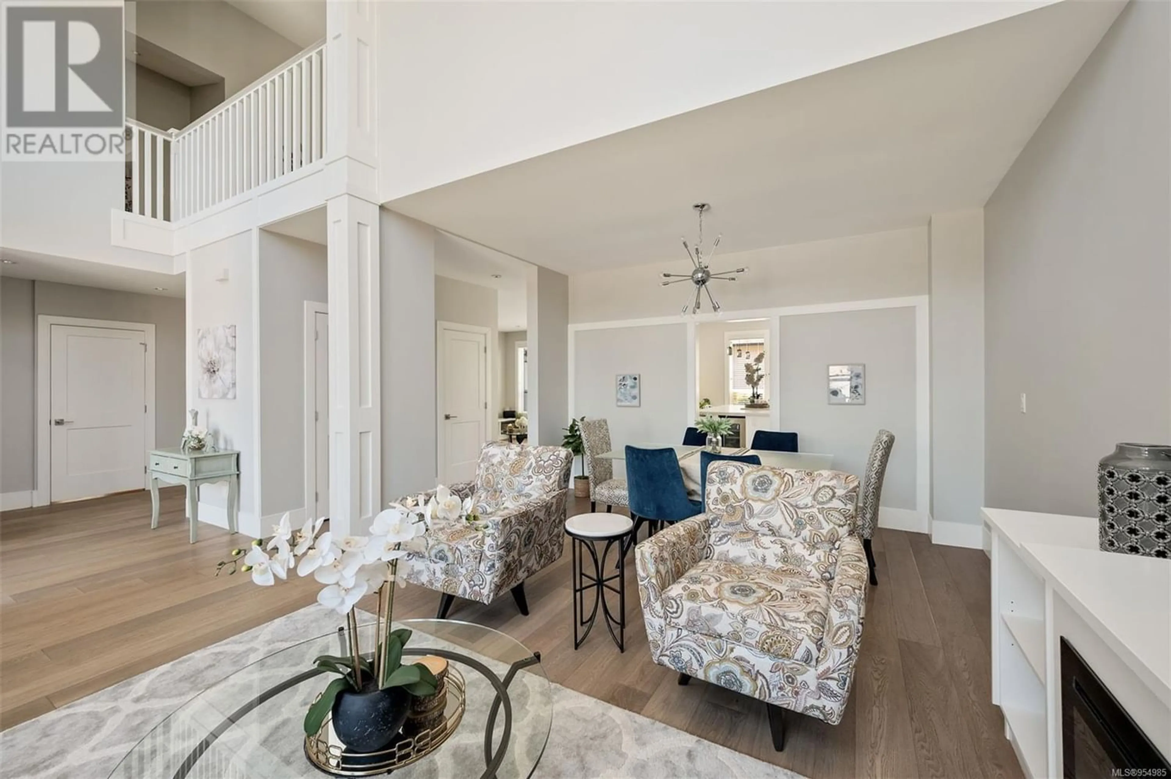1699 Longacre Dr, Saanich, British Columbia V8N2M9
Contact us about this property
Highlights
Estimated ValueThis is the price Wahi expects this property to sell for.
The calculation is powered by our Instant Home Value Estimate, which uses current market and property price trends to estimate your home’s value with a 90% accuracy rate.Not available
Price/Sqft$515/sqft
Est. Mortgage$9,018/mo
Tax Amount ()-
Days On Market312 days
Description
This modern multi-generational family home features 7 bedrooms, 5 bathrooms, 3 kitchens, and over 3600 square feet with room for the whole family. The main floor will take your breath away with stunning vaulted ceilings, a fireplace, and large floor-to-ceiling windows. The gorgeous kitchen has a large island, quartz countertops, stainless steel appliances, a gas stove, and overlooks the bright dining and living room. The main floor in-law suite is potentially available for $2,200 a month and includes 2 bedrooms, a family room, and a 4-piece and 2-piece bathroom to complete the main level. The upper floor opens onto the main level, and you will find the spa-like master suite with heated floors, a 5-piece bathroom, and a spacious walk-in closet. Three more bedrooms, a 4-piece bathroom, and a laundry room complete the upper floor. The second legal suite, is currently rented for $1,800 a month, on the lower level features its own laundry and entrance.The outdoor space is fully fenced with an irrigation system and an expansive patio partially covered with a glass awning. Additional features include a double car garage, 2 electric vehicle chargers, a crawl space, and proximity to parks, schools, UVIC, and Mt Doug! (id:39198)
Property Details
Interior
Features
Second level Floor
Bathroom
Bedroom
11 ft x 12 ftLaundry room
10'0 x 5'2Bedroom
9 ft x 11 ftExterior
Parking
Garage spaces 8
Garage type -
Other parking spaces 0
Total parking spaces 8
Property History
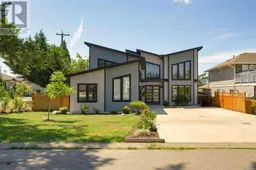 63
63