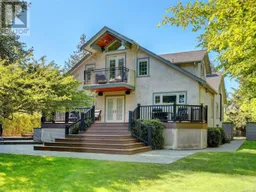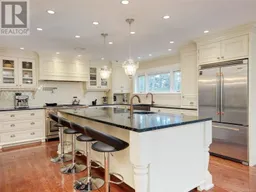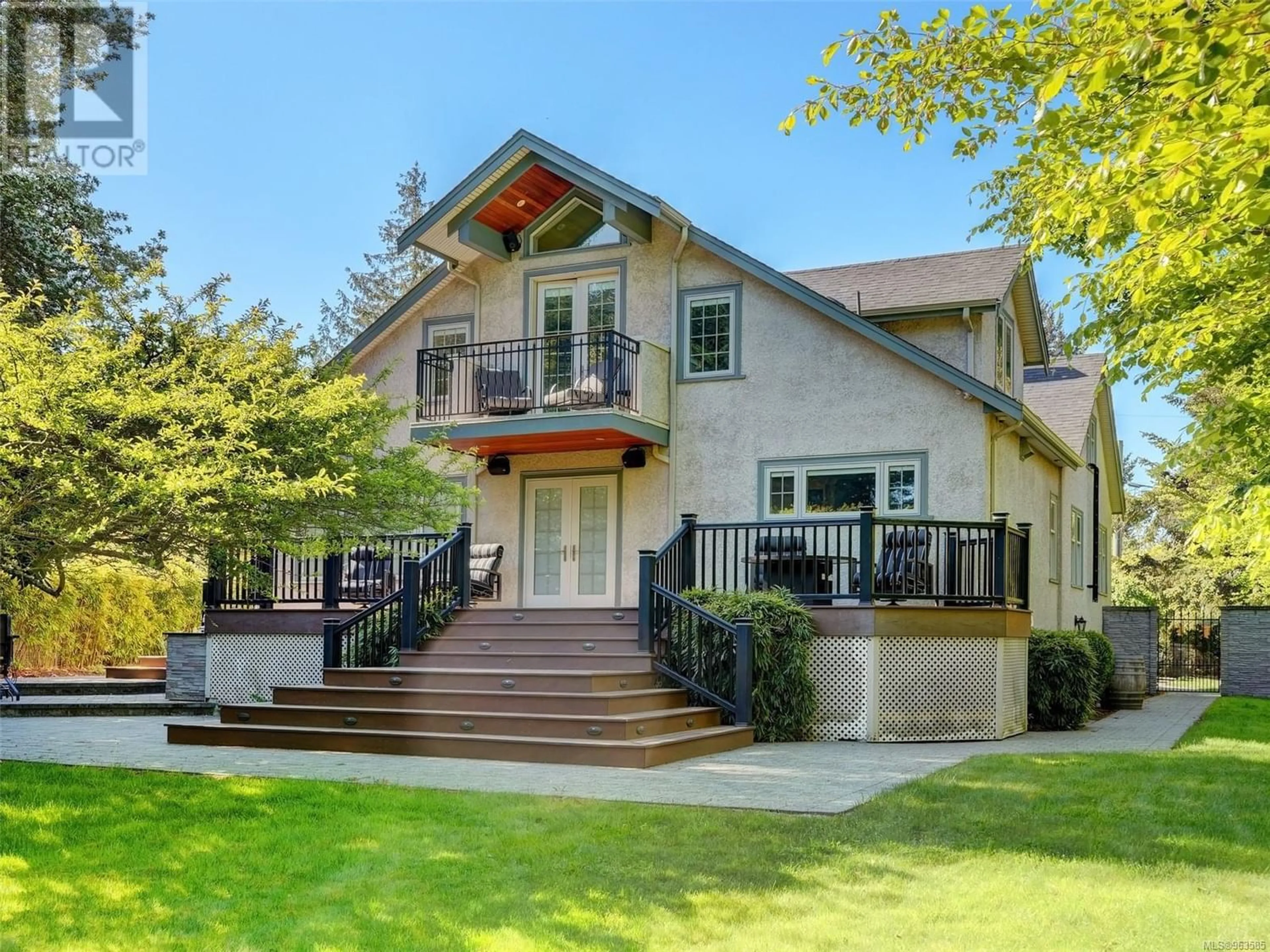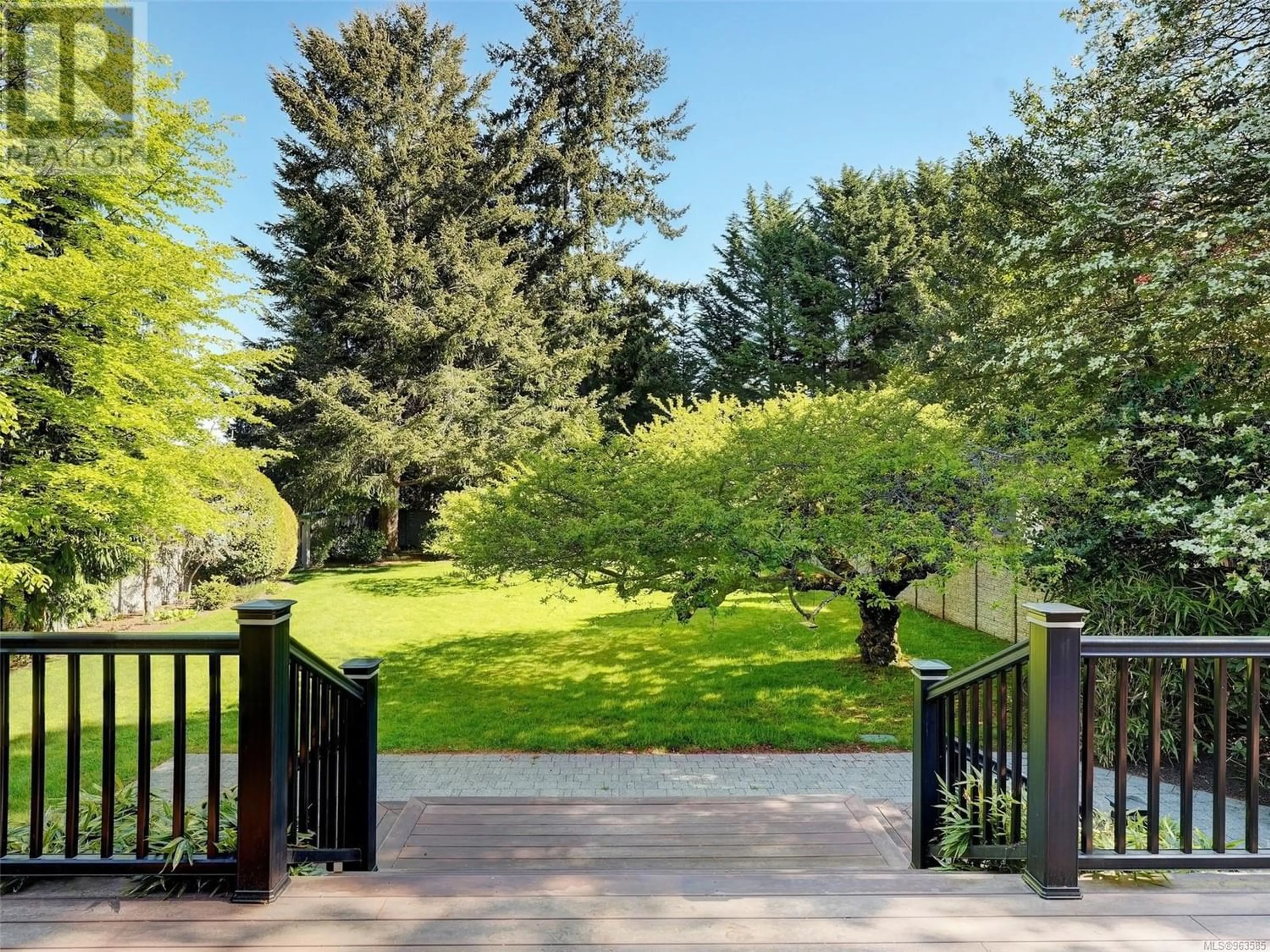1690 Ash Rd, Saanich, British Columbia V8N2T5
Contact us about this property
Highlights
Estimated ValueThis is the price Wahi expects this property to sell for.
The calculation is powered by our Instant Home Value Estimate, which uses current market and property price trends to estimate your home’s value with a 90% accuracy rate.Not available
Price/Sqft$538/sqft
Est. Mortgage$9,448/mth
Tax Amount ()-
Days On Market149 days
Description
You will be in awe of the meticulous renovation to this beautiful 5 bed, 4 Bath executive home just blocks from beautiful Mt Doug Park. Enjoy endless barbeques on massive deck overlooking level 17,460sqft property with fruit trees, outdoor kitchen, irrigation, concrete fenced yard with private gate entrance. Experience the fine craftmanship of Paul Wiggins at Avalon Indus. which added state-of-the-art “Control 4” smart home automation providing ultimate convenience with lighting, heat pump, music & security. Refinements include: Gorgeous hardwood floors, granite countertops, Chef inspired kitchen featuring “Dacor” appliances, fine milled cabinetry, grand island with seating & pendant lighting. Adjacent to the kitchen is the dining area & living room with convenient deck access. Enjoy views of Mt Doug when you wake up in the massive primary bedroom with luxurious ensuite featuring dual sinks, freestanding tub & beautiful walk-in shower. This is a must see property to appreciate! (id:39198)
Property Details
Interior
Features
Main level Floor
Dining room
14' x 11'Bedroom
13 ft x 10 ftBedroom
16' x 10'Bathroom
Exterior
Parking
Garage spaces 3
Garage type -
Other parking spaces 0
Total parking spaces 3
Property History
 57
57 65
65

