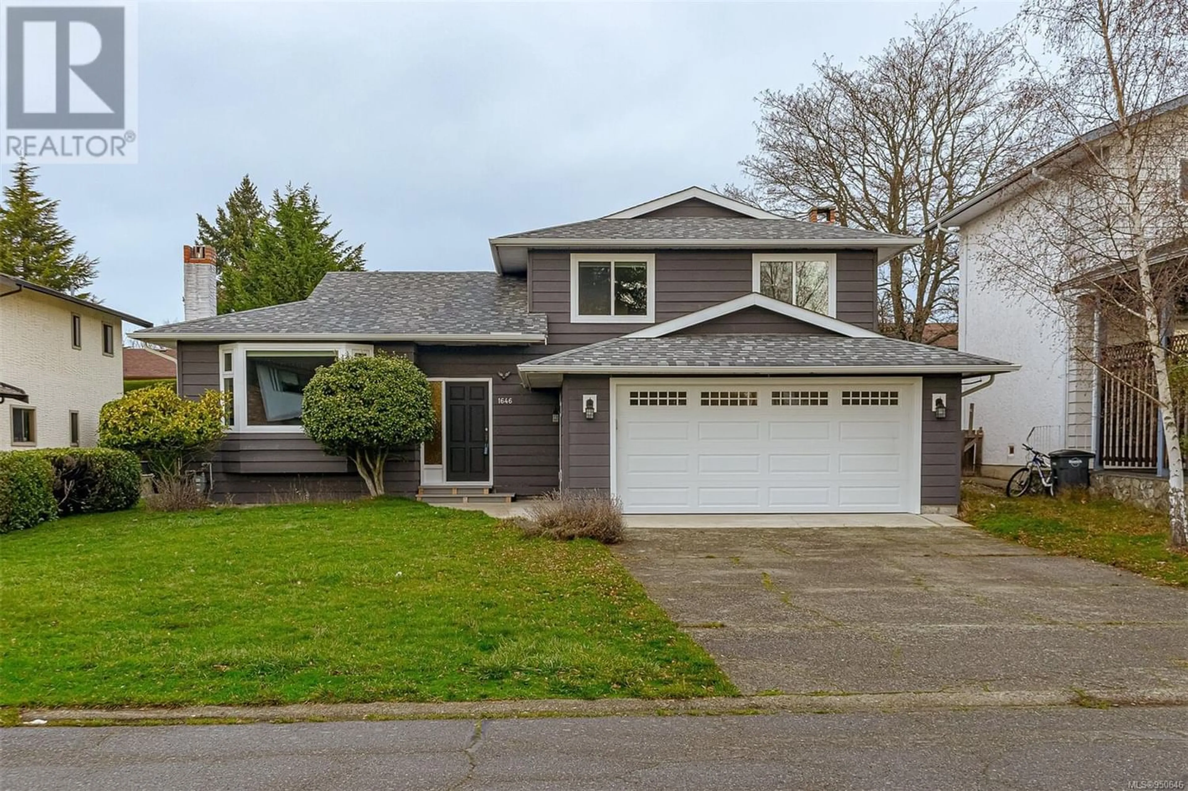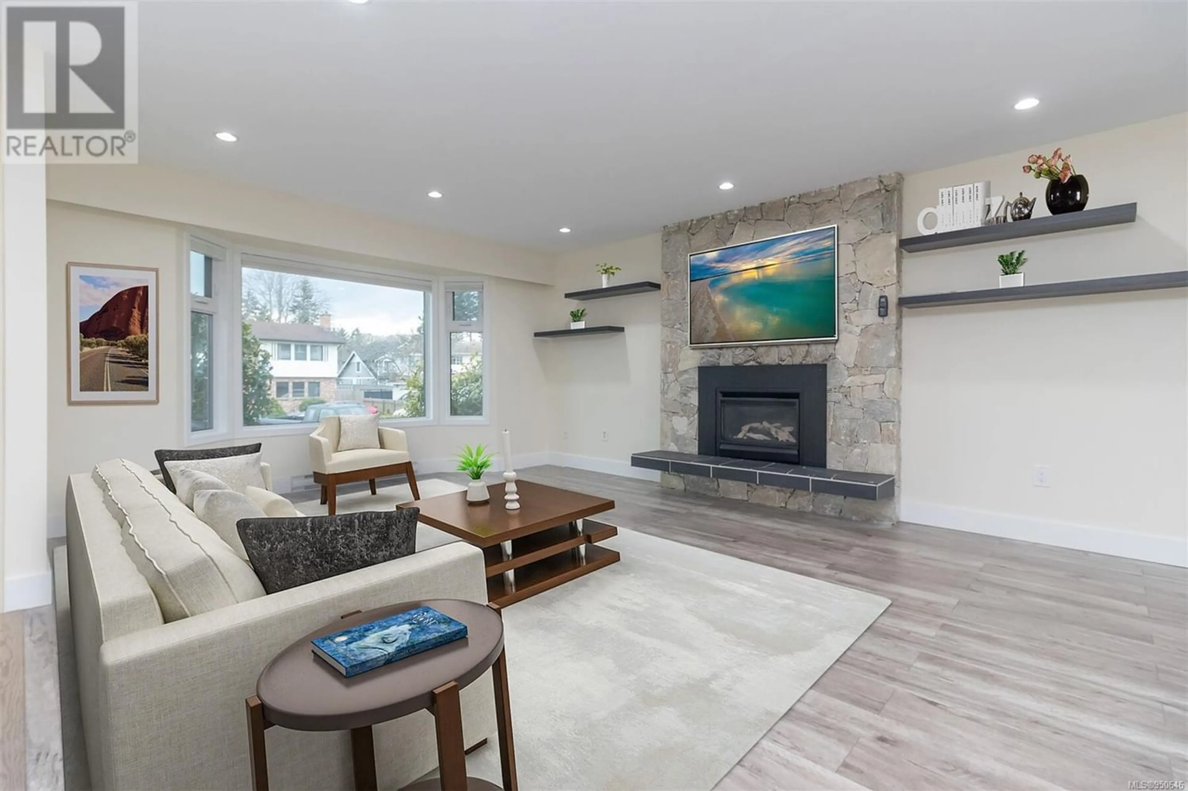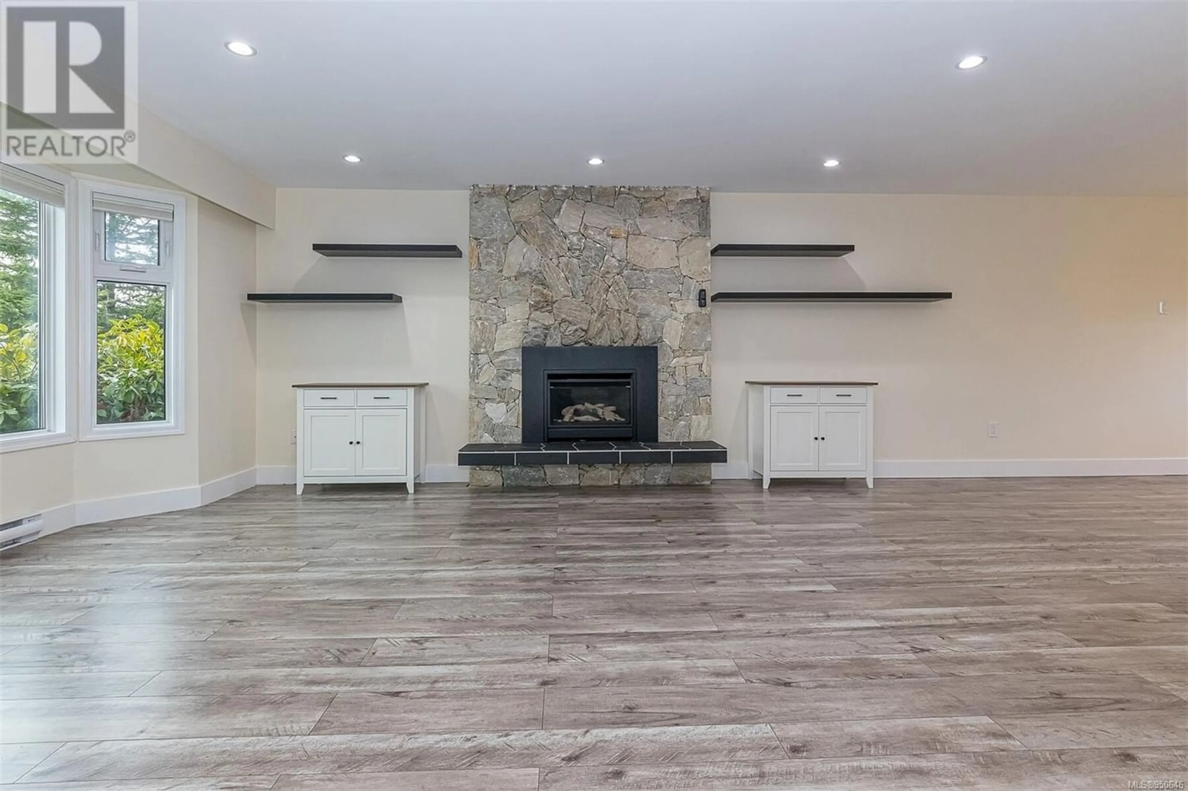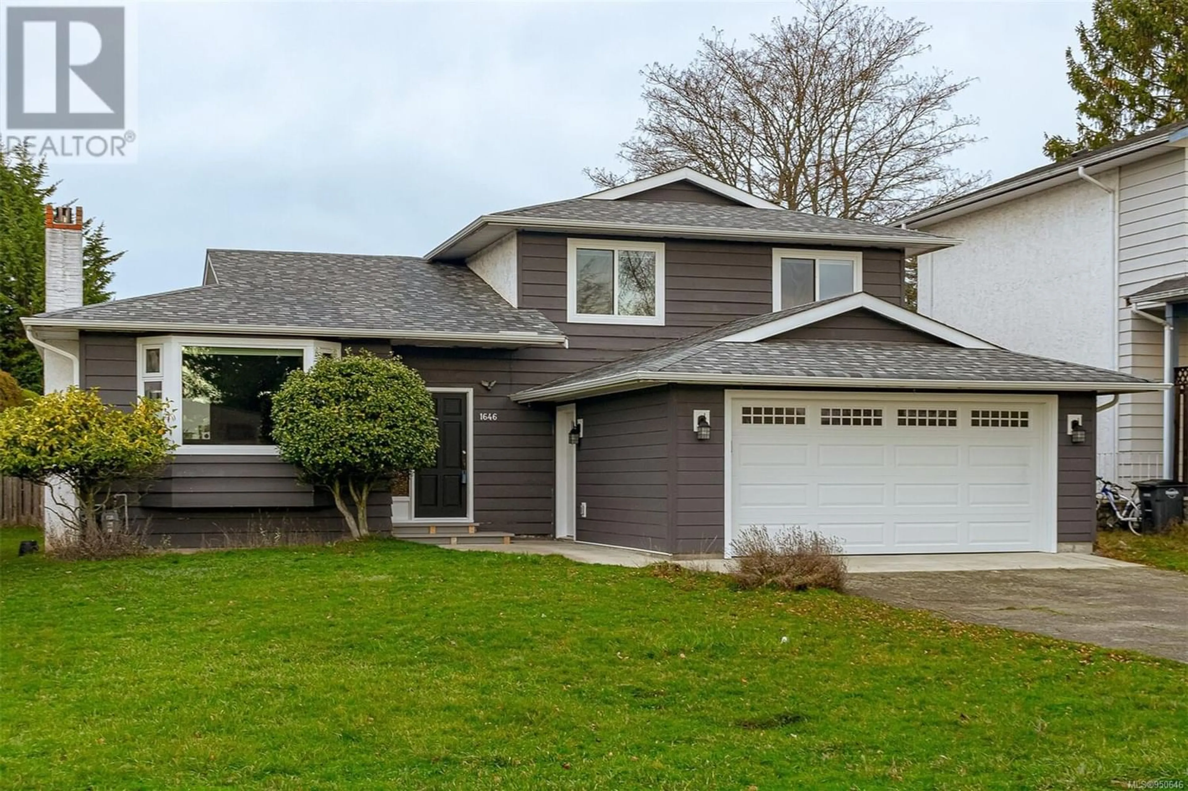1646 Tasco Close, Saanich, British Columbia V8N5P2
Contact us about this property
Highlights
Estimated ValueThis is the price Wahi expects this property to sell for.
The calculation is powered by our Instant Home Value Estimate, which uses current market and property price trends to estimate your home’s value with a 90% accuracy rate.Not available
Price/Sqft$598/sqft
Est. Mortgage$5,368/mo
Tax Amount ()-
Days On Market1 year
Description
Presenting the ideal family home, with 3 bedrooms up, located in a quiet and safe cul-de-sac. All levels of school are nearby, as well as Gordon Head Recreation Centre, shops at Tuscany Village and the University of Victoria. The 3-level split floor plan provides a 4th bedroom, a 3-piece bath and a large Family Room with fireplace on the ground floor. A long list of upgrades includes a new roof in 2021, and the conversion of a carport to a double garage in 2021. The kitchen and bathrooms have been renovated. Nearly every window has been replaced with a triple pane sealed unit. There’s new paint and lighting, plus custom window coverings. One of the wood fireplaces has been converted to gas, and a new heat pump was installed in 2021. More than $110,000 has been spent on this home by the sellers. This is an excellent opportunity in a great neighbourhood. VERY EASY TO SHOW. (id:39198)
Property Details
Interior
Features
Second level Floor
Primary Bedroom
13' x 13'Bedroom
12' x 10'Bathroom
Ensuite
Exterior
Parking
Garage spaces 4
Garage type -
Other parking spaces 0
Total parking spaces 4
Property History
 43
43



