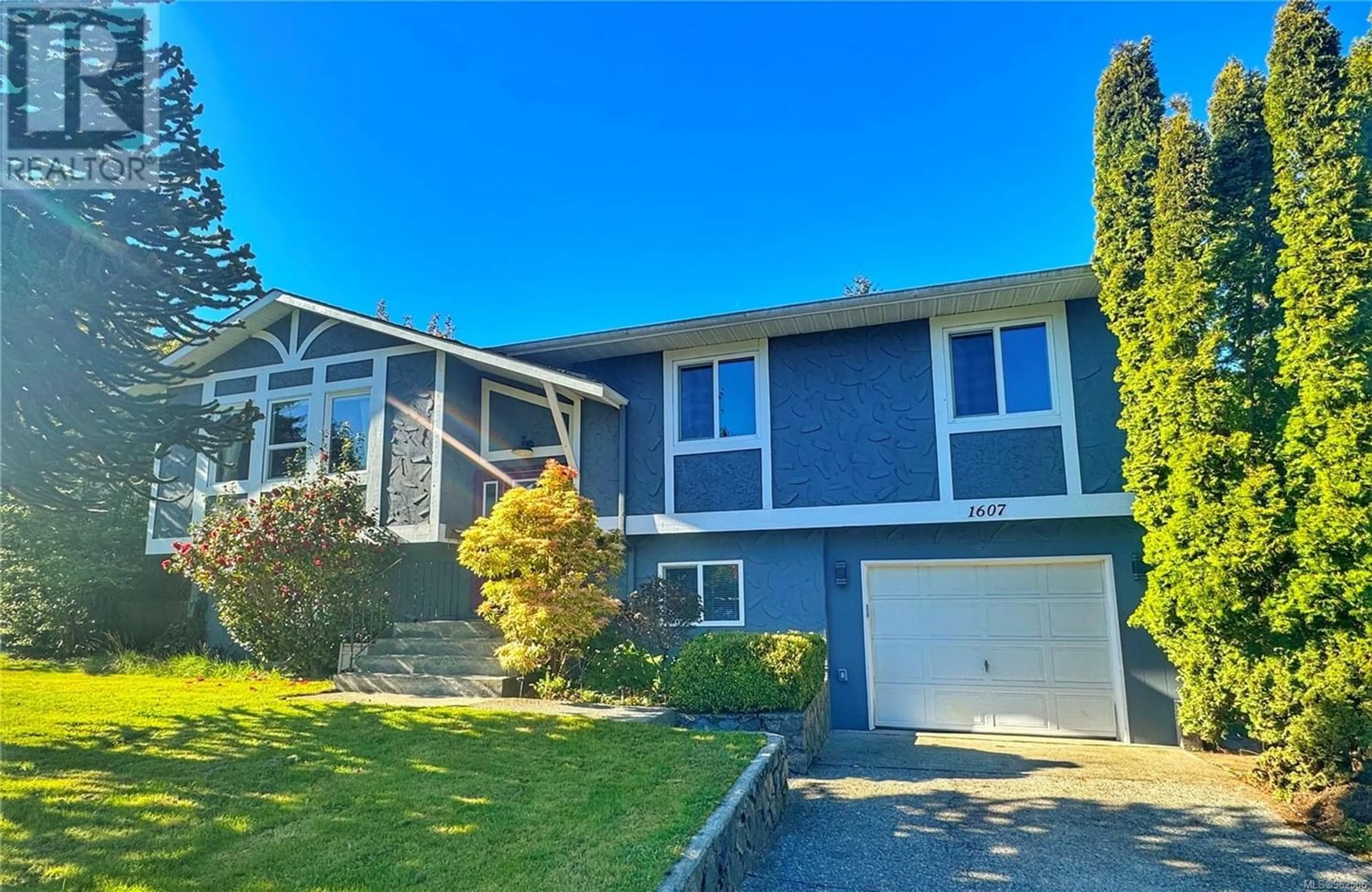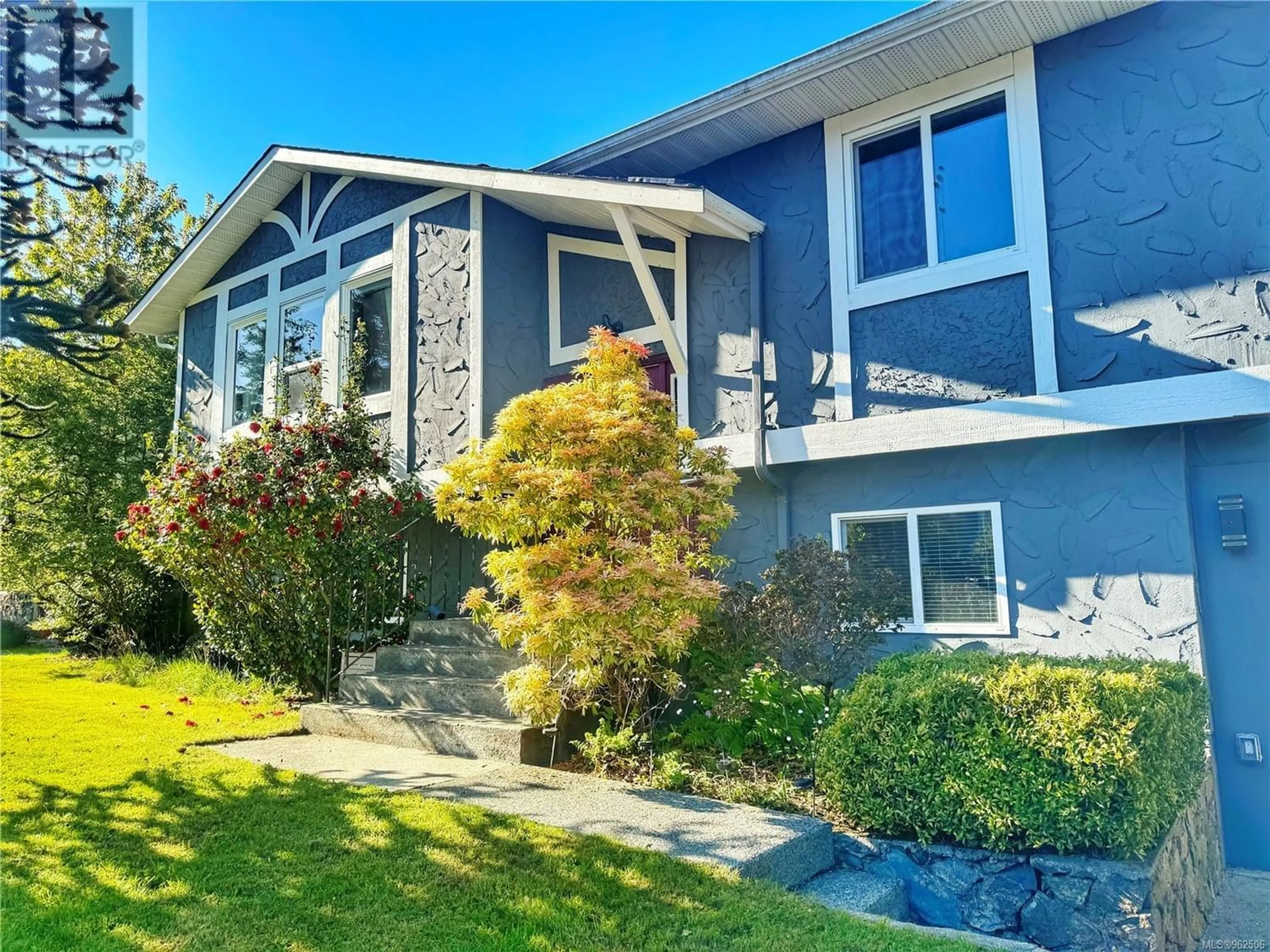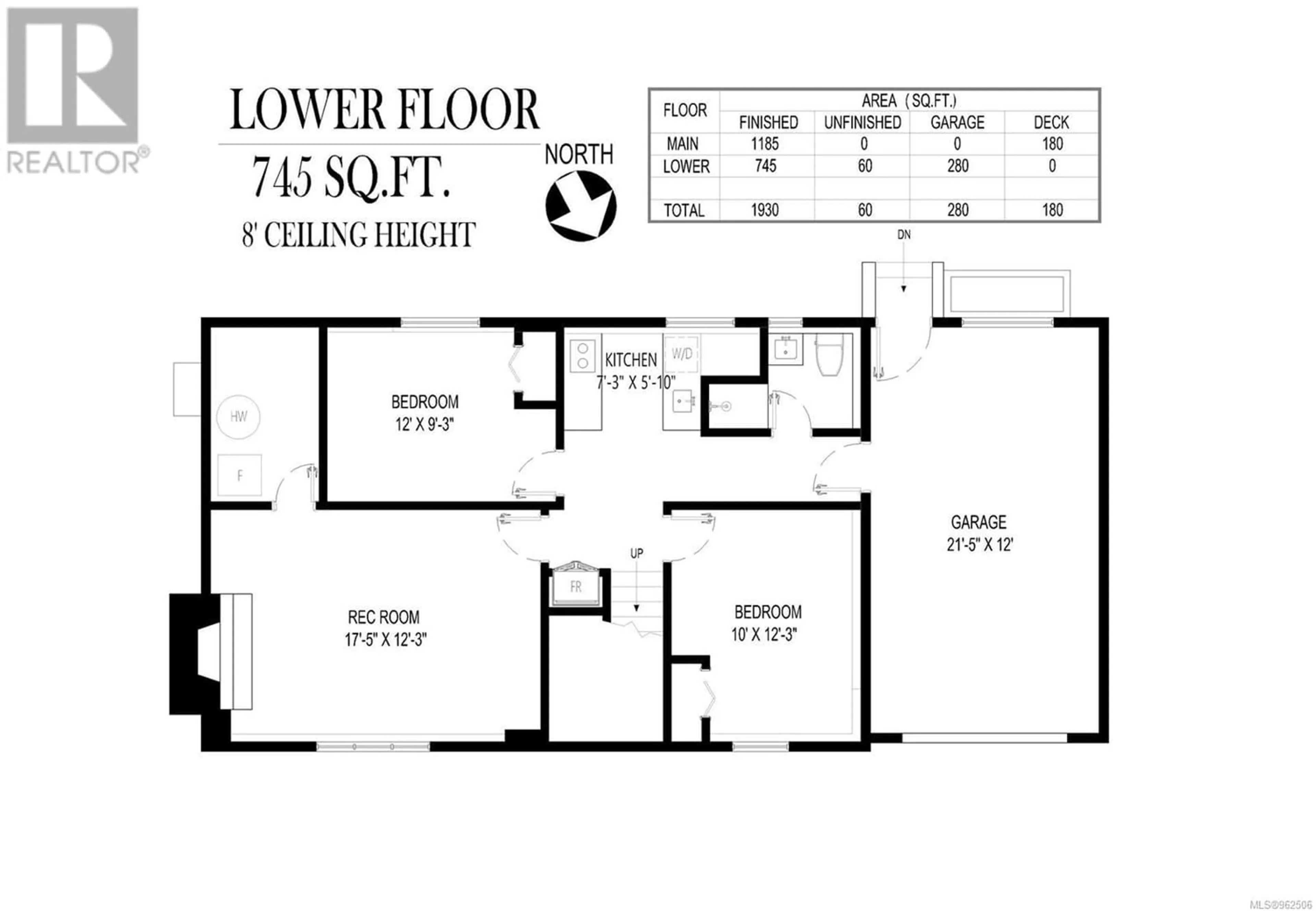1607 Wycliffe Pl, Saanich, British Columbia V8N4X5
Contact us about this property
Highlights
Estimated ValueThis is the price Wahi expects this property to sell for.
The calculation is powered by our Instant Home Value Estimate, which uses current market and property price trends to estimate your home’s value with a 90% accuracy rate.Not available
Price/Sqft$542/sqft
Est. Mortgage$5,707/mo
Tax Amount ()-
Days On Market216 days
Description
A fully renovated home is a wonderful space to embark on new beginnings ! A 5-bedroom, 3 -full bathroom, 2-kitchen space with a separate entrance in the Gordon Head Community sounds amazing. A home with a separate suite and entrance can offer not only privacy but also potential mortgage help. The additional space provides versatility, making it a unique and potentially financially advantageous arrangement. The open kitchen and collaborative design with the homeowner make it truly special. Having grapes, blueberries and rose berries in your backyard must create a delightful and colourful garden. This home is conveniently close to UVIC, schools, Majestic Park, and Mount Douglas. Location-wise, it offers proximity to various amenities and natural beauty. A ''well -done '' home showcases creativity and thoughtful planning, reflecting a space designed with care and intention . All furniture in this home is negotiable, offering flexibility for customization based on preferences. (id:39198)
Property Details
Interior
Features
Lower level Floor
Storage
6'1 x 8'9Recreation room
17'5 x 12'3Bedroom
12'1 x 9'3Kitchen
7'3 x 5'10Exterior
Parking
Garage spaces 4
Garage type -
Other parking spaces 0
Total parking spaces 4
Property History
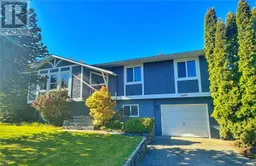 25
25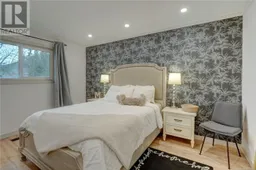 19
19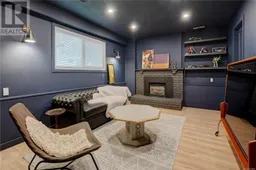 20
20
