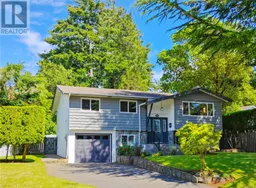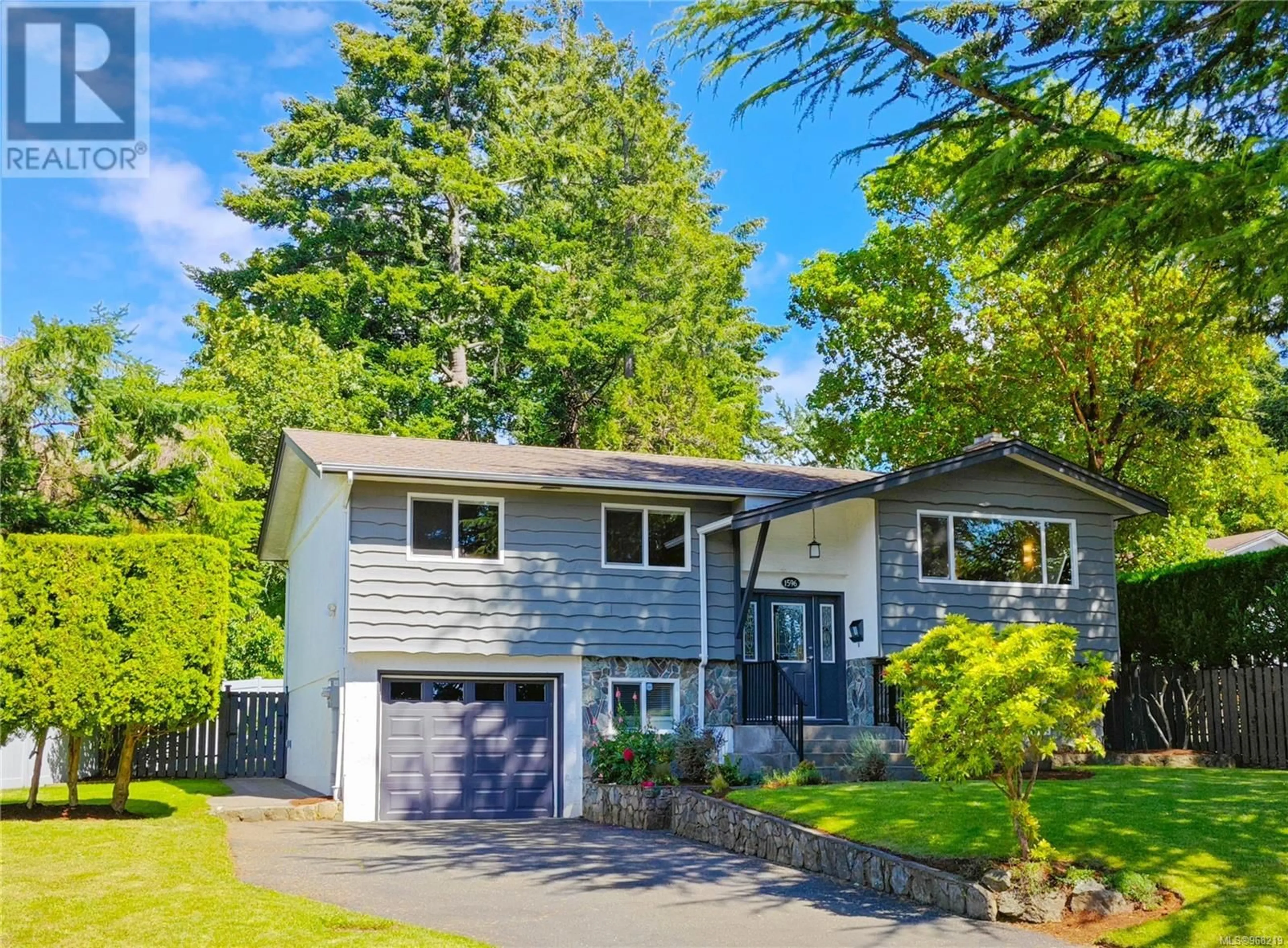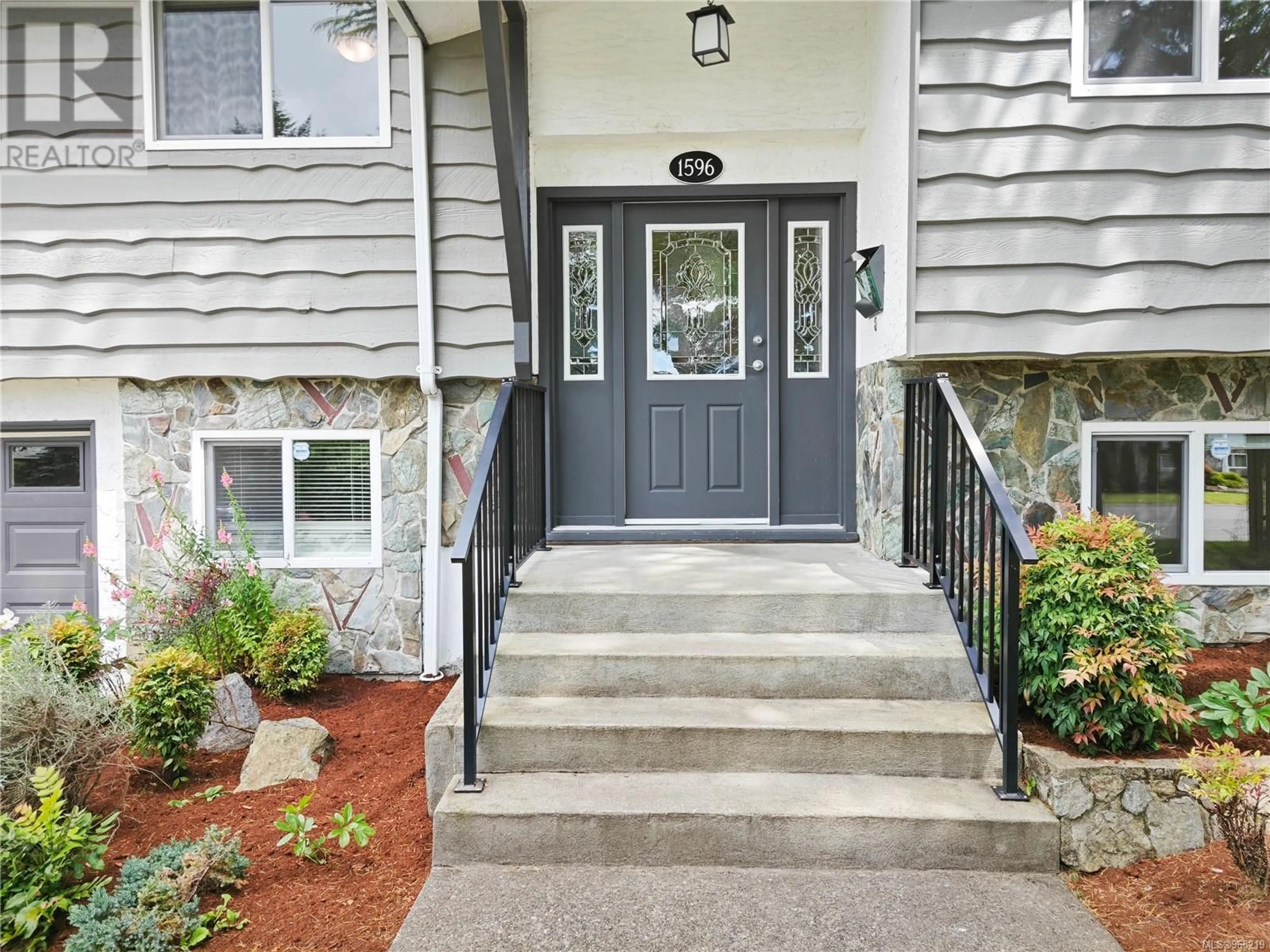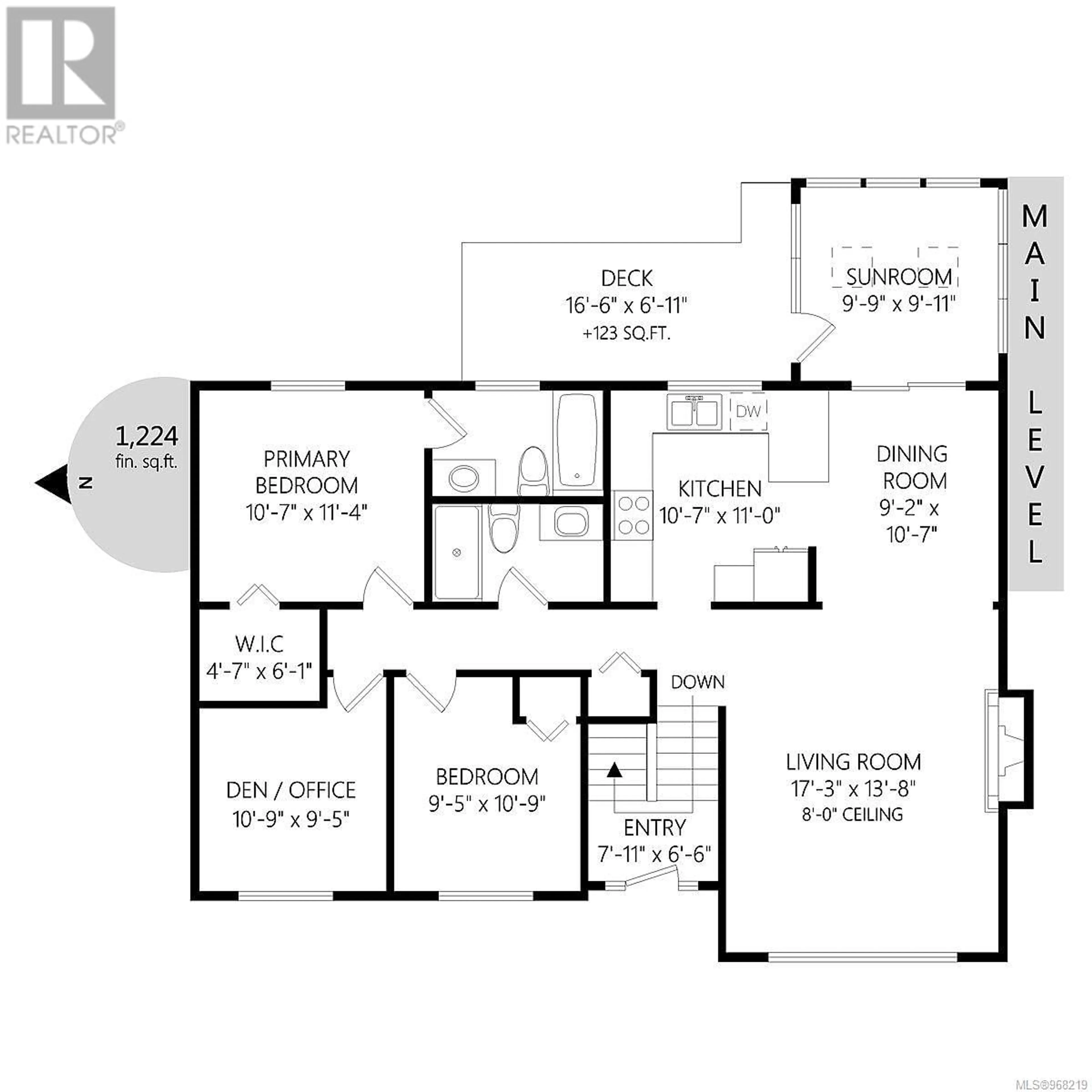1596 Longacre Dr, Saanich, British Columbia V8N2M7
Contact us about this property
Highlights
Estimated ValueThis is the price Wahi expects this property to sell for.
The calculation is powered by our Instant Home Value Estimate, which uses current market and property price trends to estimate your home’s value with a 90% accuracy rate.Not available
Price/Sqft$550/sqft
Est. Mortgage$5,579/mth
Tax Amount ()-
Days On Market67 days
Description
Exquisitely updated 5-bedroom + den, 3-bath home! This residence boasts top-notch quality features including quartz countertops, solid wood cabinetry, stainless steel appliances, recessed lighting, and a stylish tiled backsplash. The master suite offers a walk-in closet and a 4-piece ensuite. A tiled sunroom leads to a serene private backyard. Enjoy hand-scraped oak engineered hardwood floors throughout. Modern upgrades include new light fixtures, hardware, doors, and fresh paint. Bathrooms have been fully remodeled. Additional enhancements include new 200amp service, added insulation, draftproofing, a new hot water tank, and a new heat pump/central air conditioning system. The laundry room is equipped with brand-new Samsung washer and dryer, quartz counters, and solid wood cabinets. Located on a peaceful, sought-after street in Gordon Head with underground services, close to top-rated schools and the ocean! (id:39198)
Property Details
Interior
Features
Lower level Floor
Bedroom
12' x 7'Family room
14' x 13'Laundry room
7' x 7'Bedroom
11' x 9'Exterior
Parking
Garage spaces 4
Garage type -
Other parking spaces 0
Total parking spaces 4
Property History
 45
45


