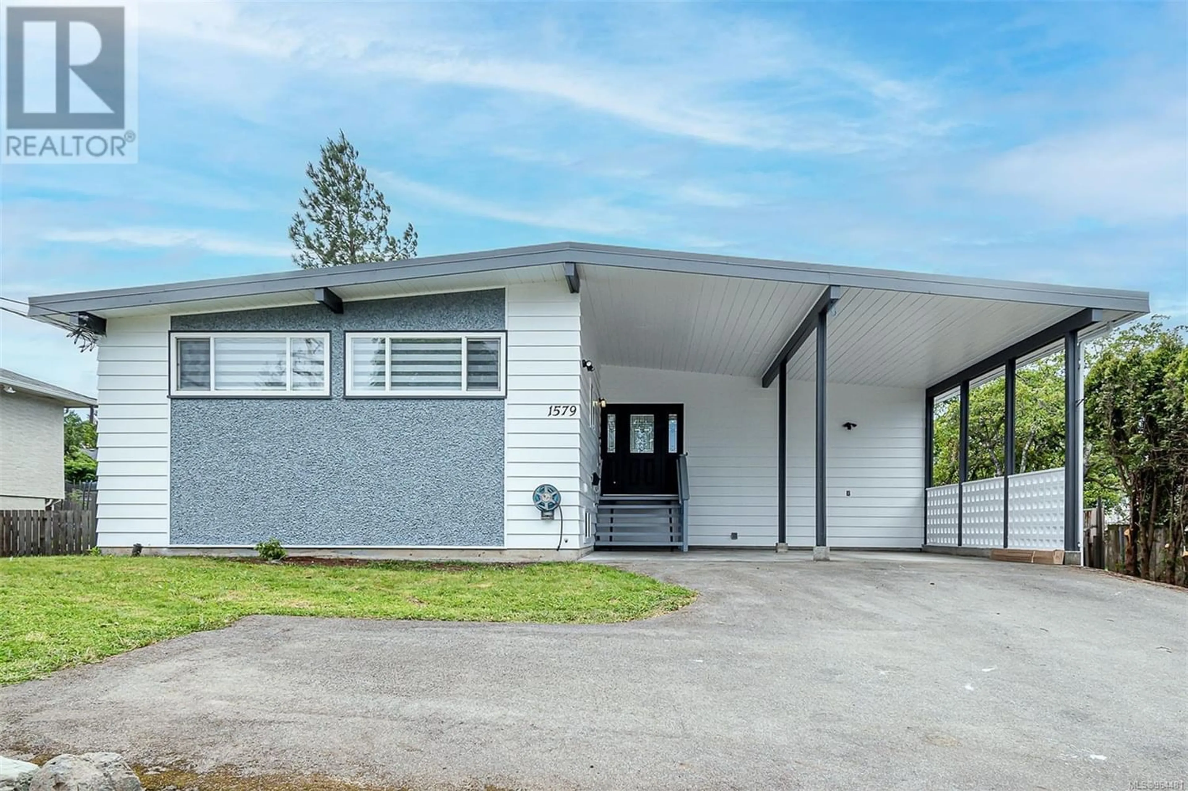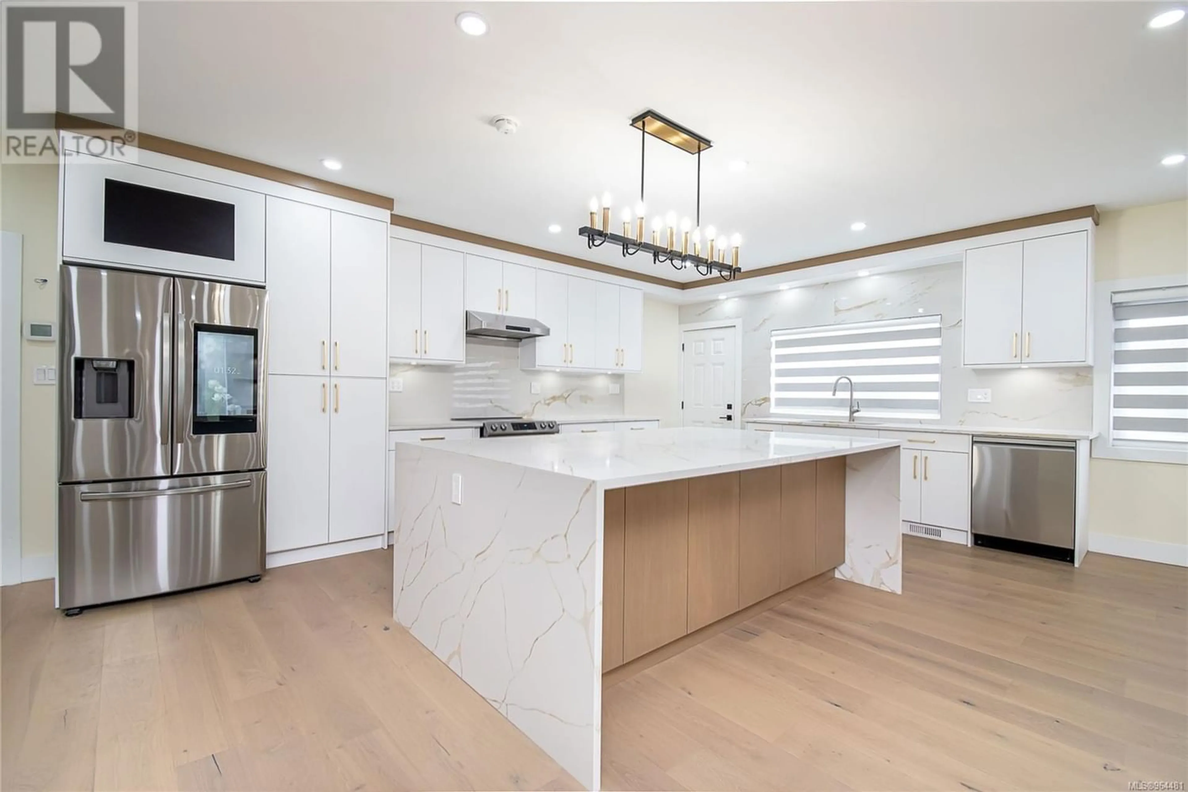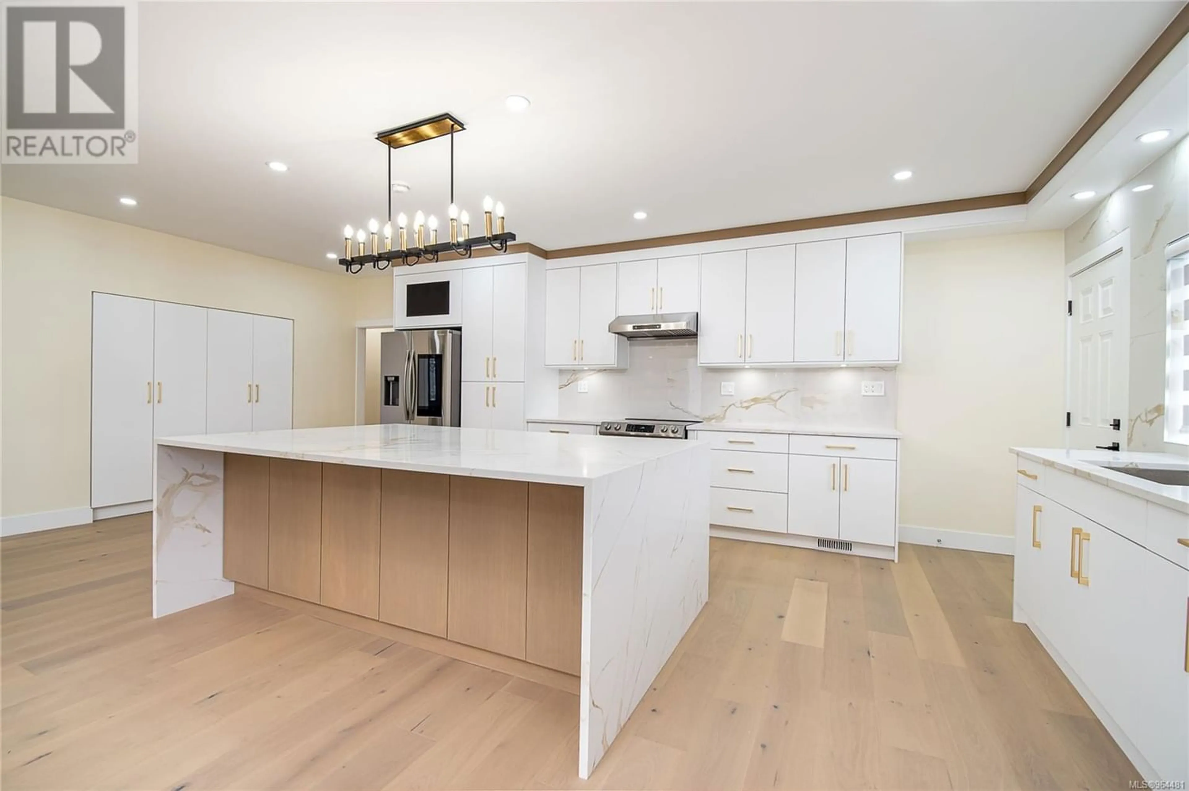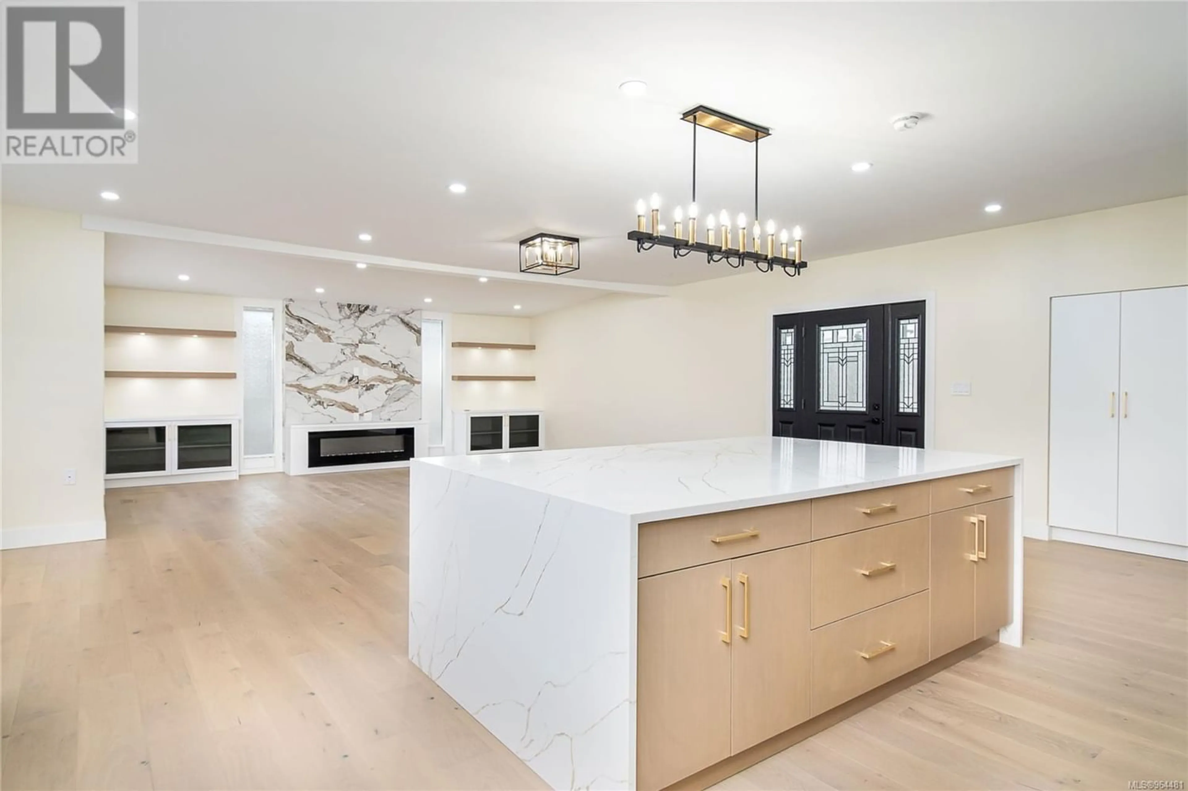1579 Kenmore Rd, Saanich, British Columbia V8N2E2
Contact us about this property
Highlights
Estimated ValueThis is the price Wahi expects this property to sell for.
The calculation is powered by our Instant Home Value Estimate, which uses current market and property price trends to estimate your home’s value with a 90% accuracy rate.Not available
Price/Sqft$609/sqft
Est. Mortgage$8,374/mo
Tax Amount ()-
Days On Market235 days
Description
The completely renovated 8-bedroom, 3-kitchen home is situated in the highly sought-after Gordon Head area, just a short drive from UVIC, Mt. Doug Park, and the beach. Upon entering, you'll be greeted with new engineered flooring, abundant natural light, a charming electric fireplace, and a gourmet kitchen. Outside, there's an elevated deck for entertaining and a spacious fenced-in backyard for children and pets to enjoy. The main level includes three roomy bedrooms, including the private primary bedroom with an en-suite bathroom. The lower floor features two additional suites, with 2 bedrooms on one side and 3 bedrooms on the other (one of which is a primary bedroom with an attached bathroom). This lower level also has direct access to the backyard. Furthermore, there is a bus stop conveniently located directly across the street. 3 sets of dryer/washer inside the house. (id:39198)
Property Details
Interior
Lower level Floor
Bathroom
Living room
20' x 8'Ensuite
Bedroom
12'2 x 11'5Exterior
Parking
Garage spaces 3
Garage type Carport
Other parking spaces 0
Total parking spaces 3
Property History
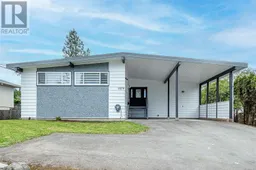 27
27
