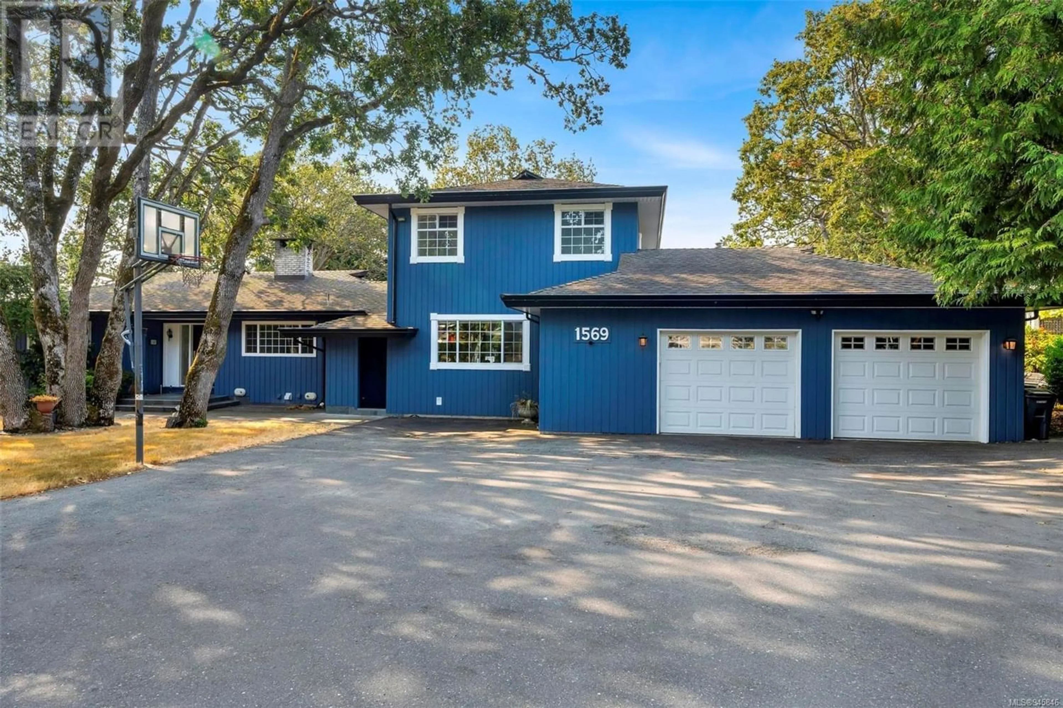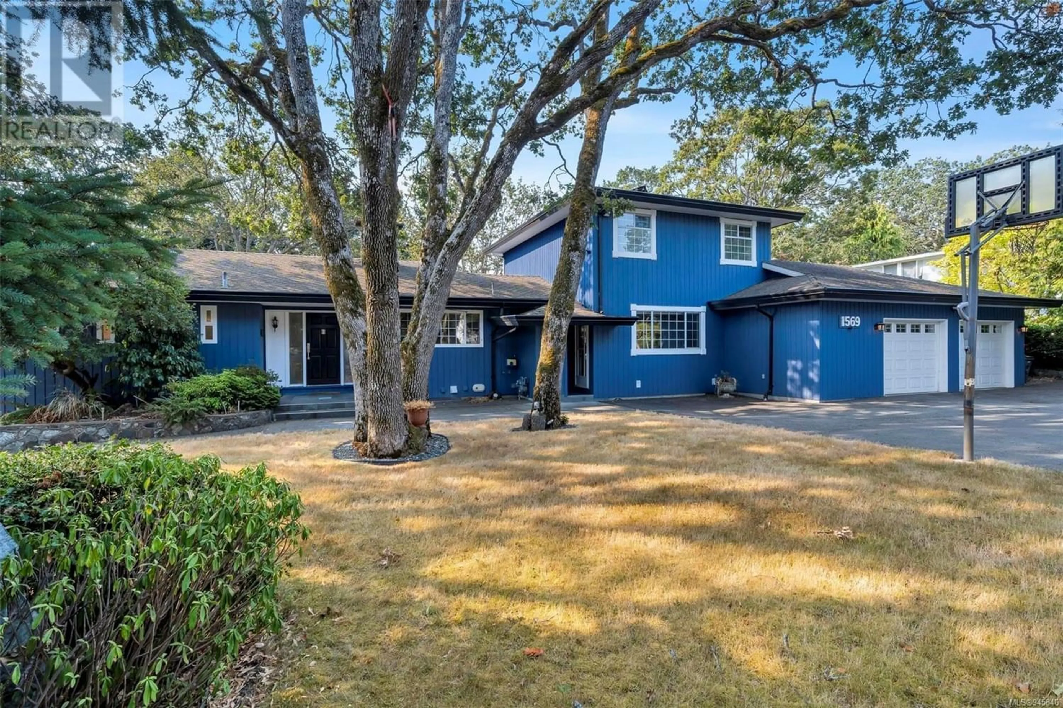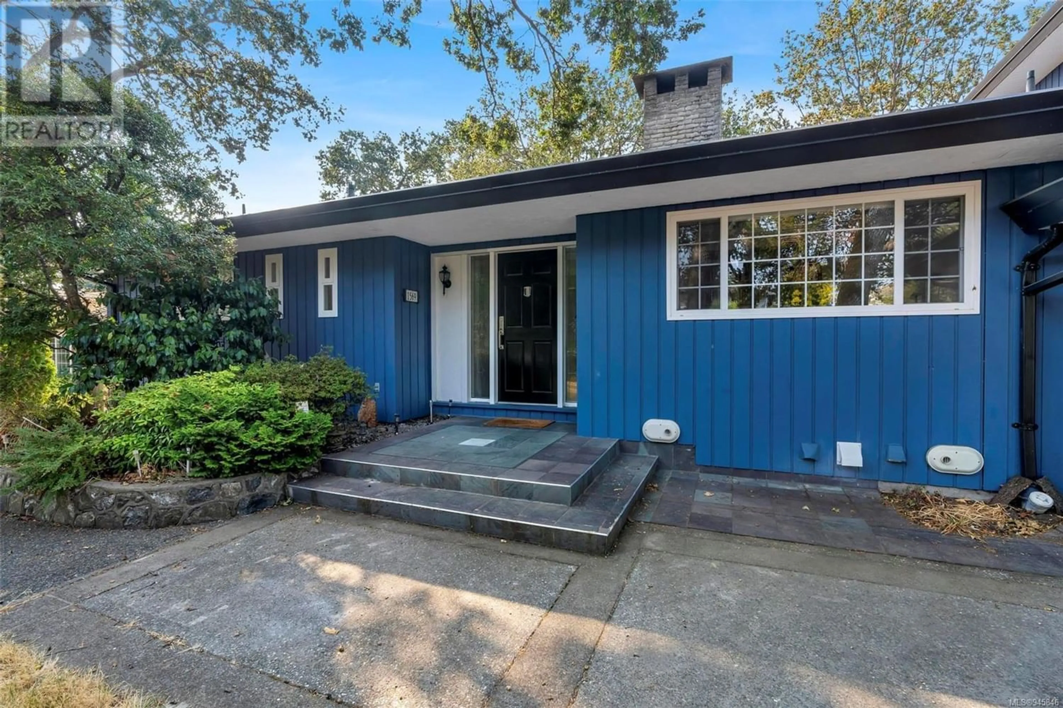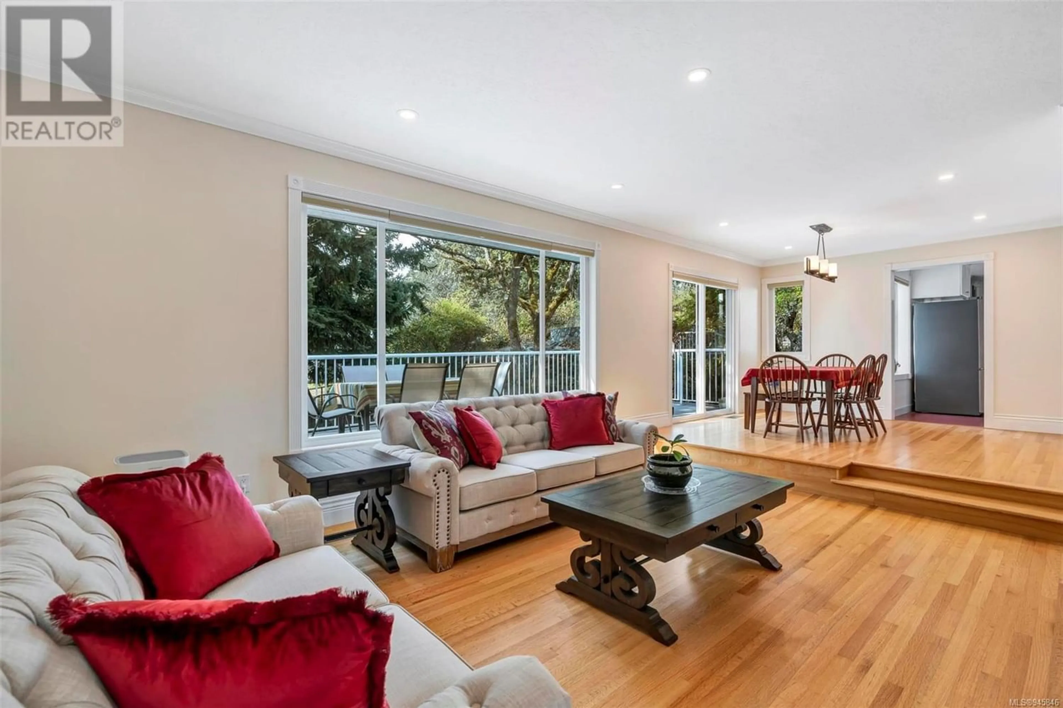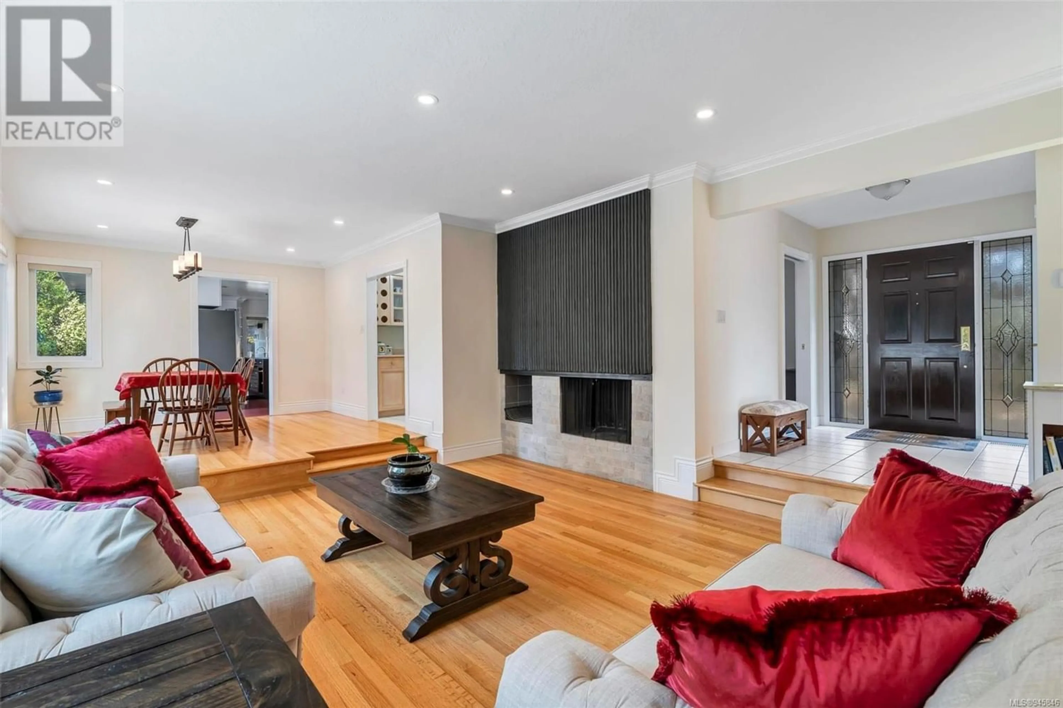1569 Arrow Rd, Saanich, British Columbia V8N1C8
Contact us about this property
Highlights
Estimated ValueThis is the price Wahi expects this property to sell for.
The calculation is powered by our Instant Home Value Estimate, which uses current market and property price trends to estimate your home’s value with a 90% accuracy rate.Not available
Price/Sqft$352/sqft
Est. Mortgage$7,269/mo
Tax Amount ()-
Days On Market1 year
Description
*O/H OCT 14 - SAT 12-2pm* Presenting an impeccably upgraded home, highlighted by a new heat pump, refined interior updates, and premium flooring. This expansive multi-family property spans over 4000 sqft on a sprawling .3-acre lot, ideally situated near the University of Victoria, Tuscany Village, and an upcoming public plaza. Step into the generous living and dining space adorned with freshly refinished hardwood floors, bathed in natural light from expansive windows. A patio door seamlessly connects to a south-facing deck, providing garden views and a seamless indoor-outdoor transition. Noteworthy features include an impressive 2-bedroom suite with full-height ceilings, laundry area, a well-appointed kitchen, and a private patio retreat. Upscale appliances, a capacious granite island, a gas fireplace uniting the family room and kitchen, and a dining room pantry add luxury. Backyard features a gas BBQ hook-up, surround sound, a charming patio and a private hot tub. Truly one of a kind! (id:39198)
Property Details
Interior
Features
Second level Floor
Ensuite
Primary Bedroom
16 ft x 14 ftExterior
Parking
Garage spaces 6
Garage type -
Other parking spaces 0
Total parking spaces 6

