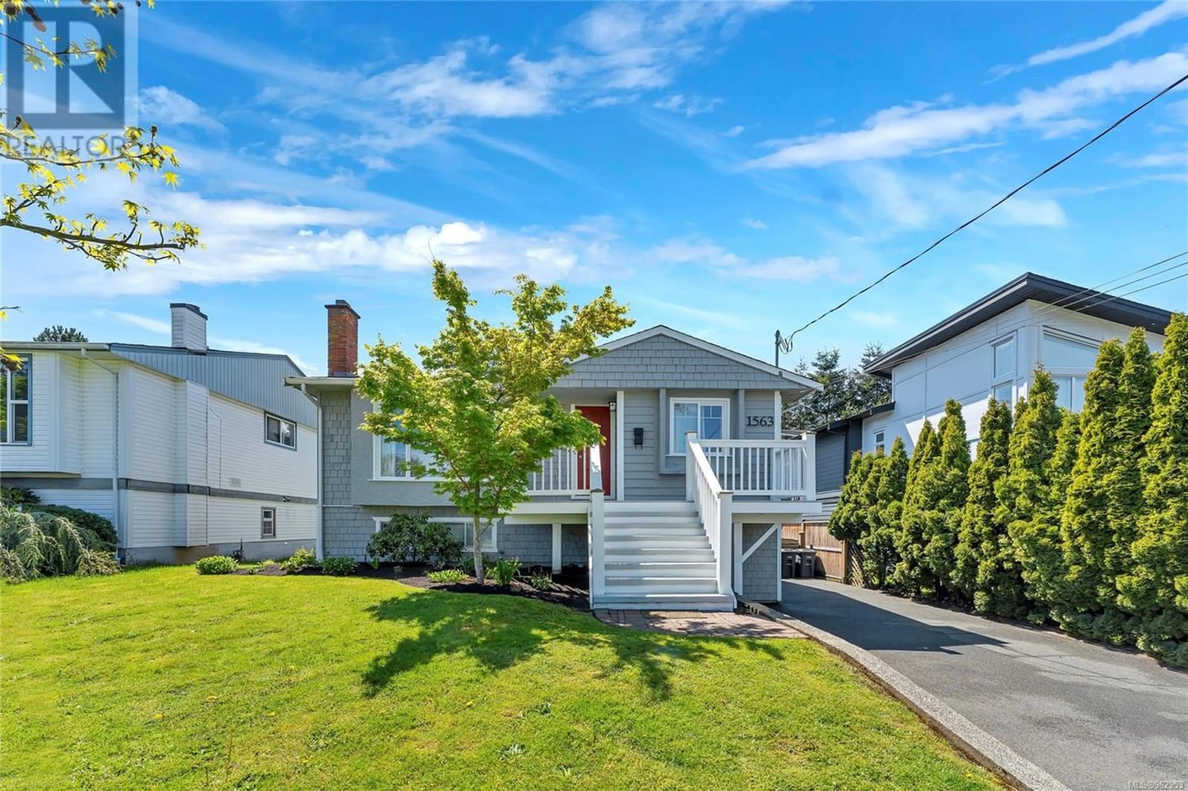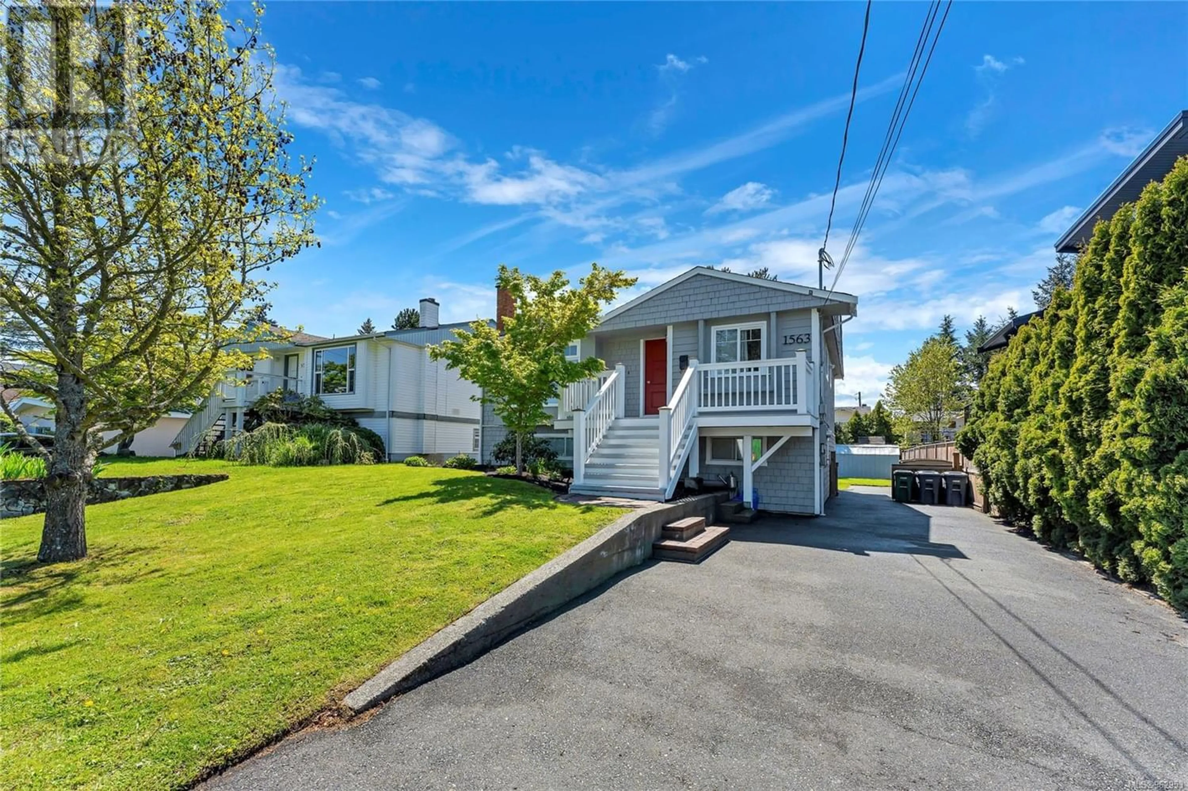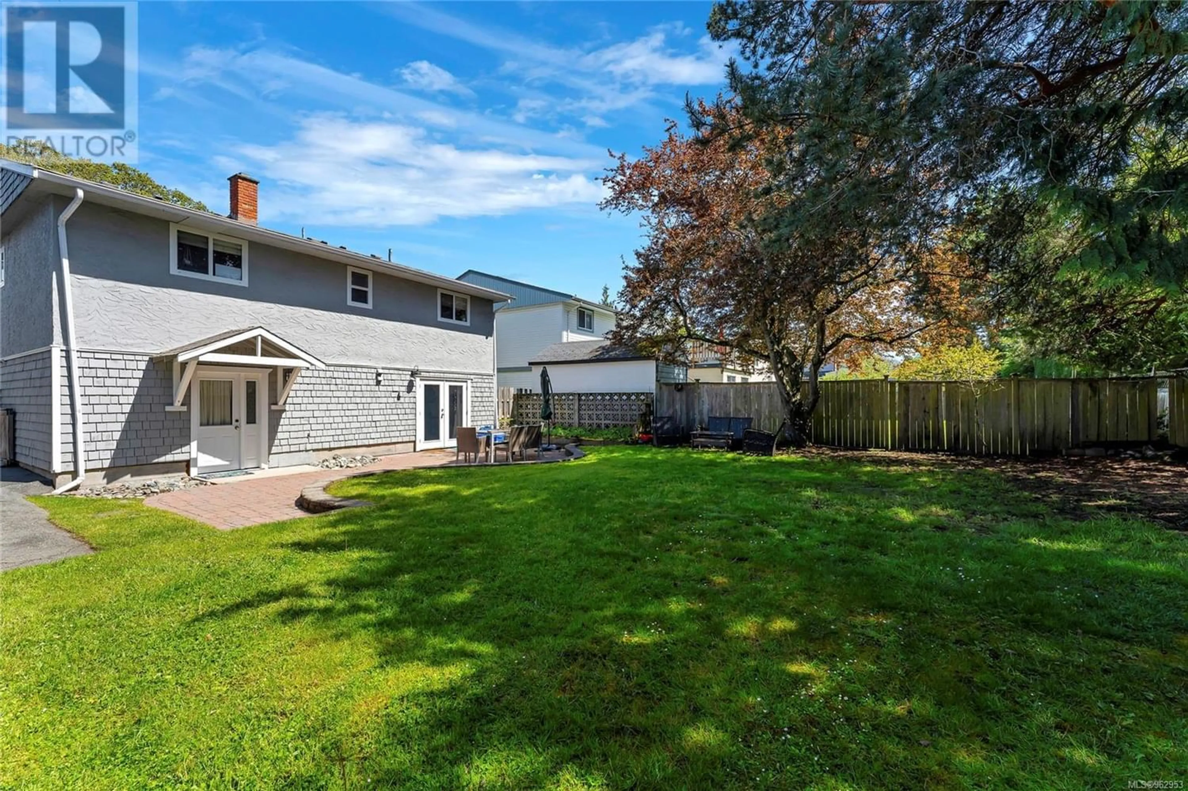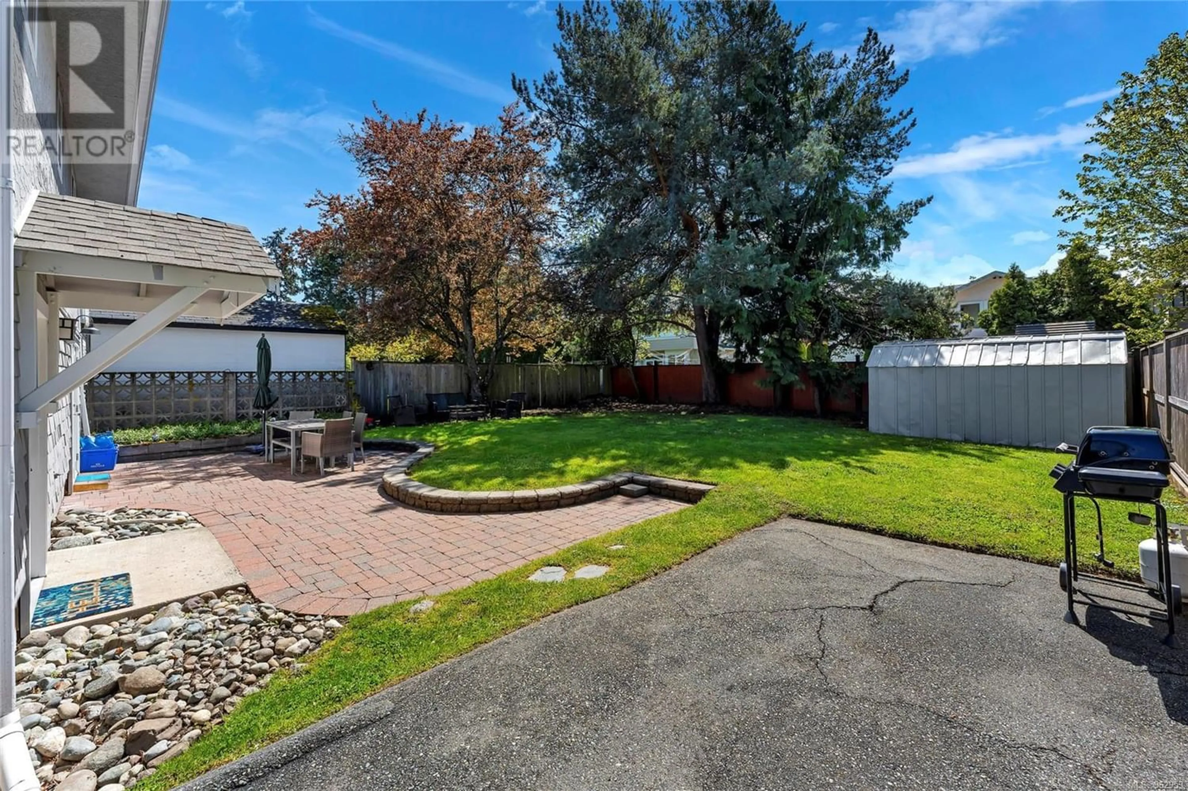1563 San Juan Ave, Saanich, British Columbia V8N2L4
Contact us about this property
Highlights
Estimated ValueThis is the price Wahi expects this property to sell for.
The calculation is powered by our Instant Home Value Estimate, which uses current market and property price trends to estimate your home’s value with a 90% accuracy rate.Not available
Price/Sqft$542/sqft
Est. Mortgage$5,153/mo
Tax Amount ()-
Days On Market249 days
Description
Welcome to this 5 bedroom home that offers over 2200sqft of great floor plans, a cozy atmosphere & a freshly landscaped lot, in a fantastic family & student-friendly neighbourhood. With convenient access to direct transit routes, it's just a short drive to UVic, Camosun College & downtown Victoria. The main level features 3 bedrooms, 1 bathroom, a spacious kitchen/dining area & a bright living room with a cozy fireplace. This level provides a comfortable & functional living space for your family. The lower level of the home includes 2 bedrooms, 1 bathroom & a large kitchen that opens onto a bright patio & expansive backyard. This level also has its own laundry facilities, making it a versatile space for extended family, guests, or potential rental income. Within walking distance, you'll find various parks & amenities. Whether you're a family looking for a comfortable home or an investor seeking rental potential, this property offers a welcoming & practical living environment. (id:39198)
Property Details
Interior
Features
Lower level Floor
Storage
7 ft x 3 ftDen
12 ft x 10 ftExterior
Parking
Garage spaces 2
Garage type Stall
Other parking spaces 0
Total parking spaces 2
Property History
 31
31




