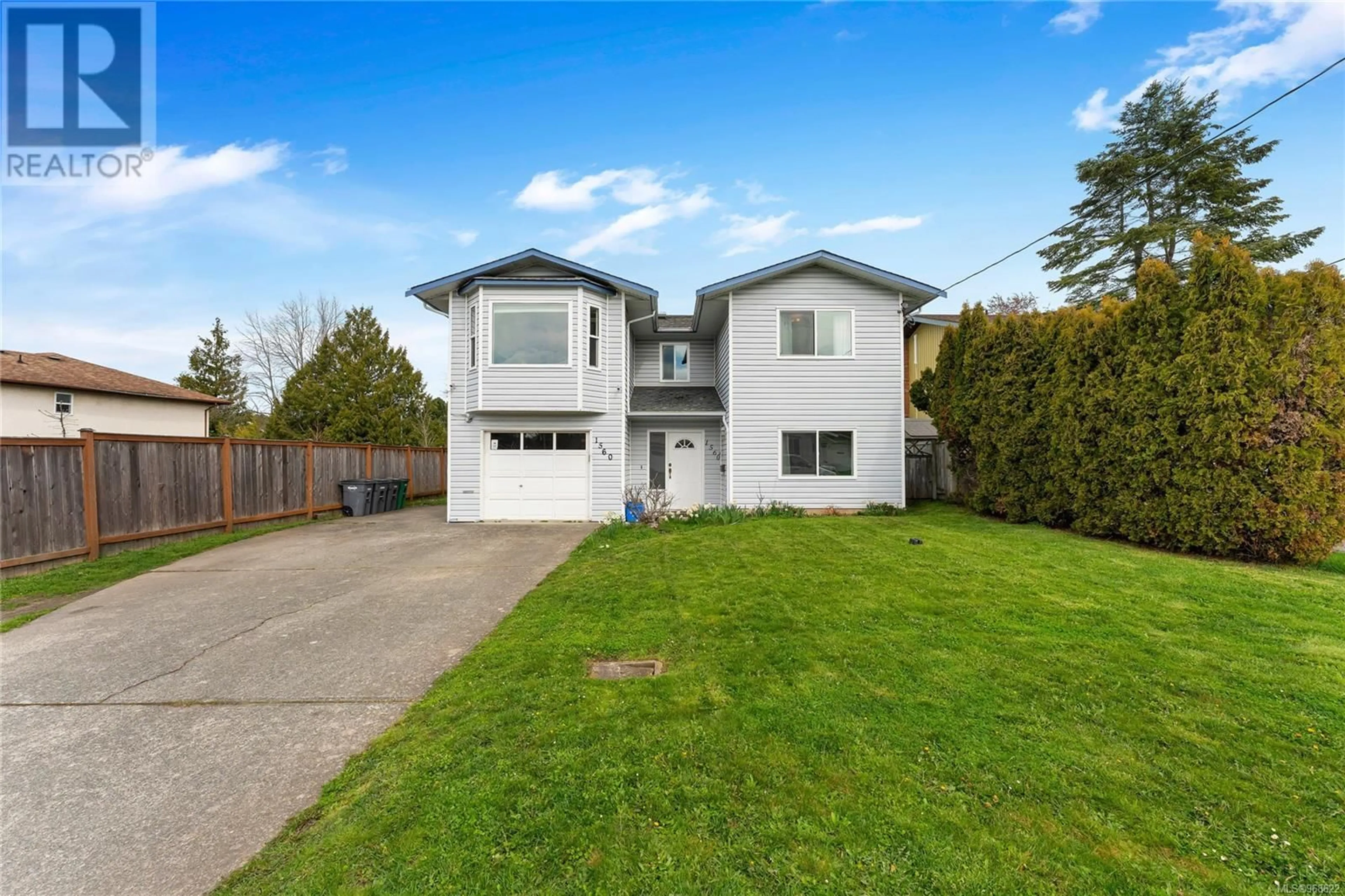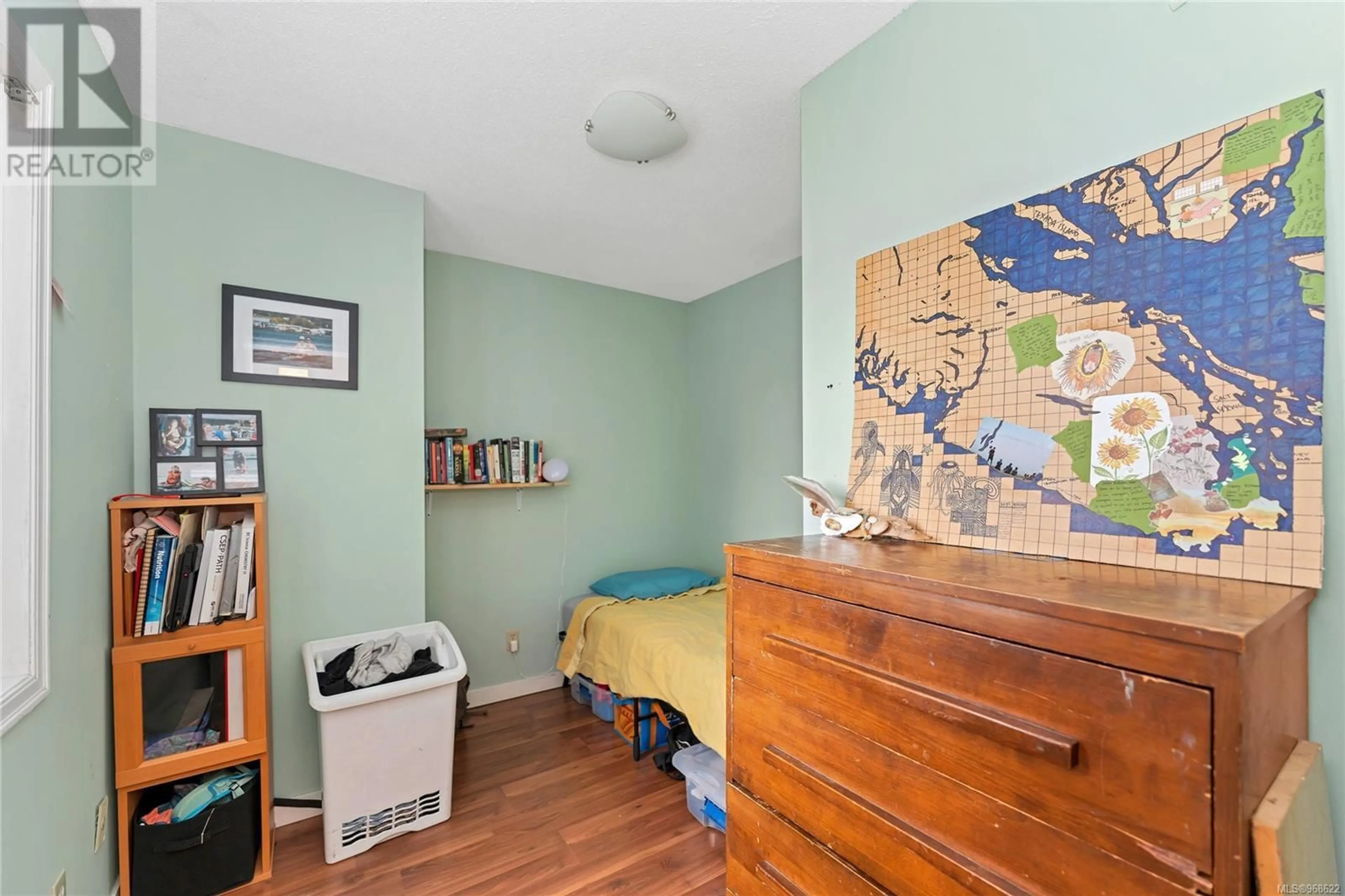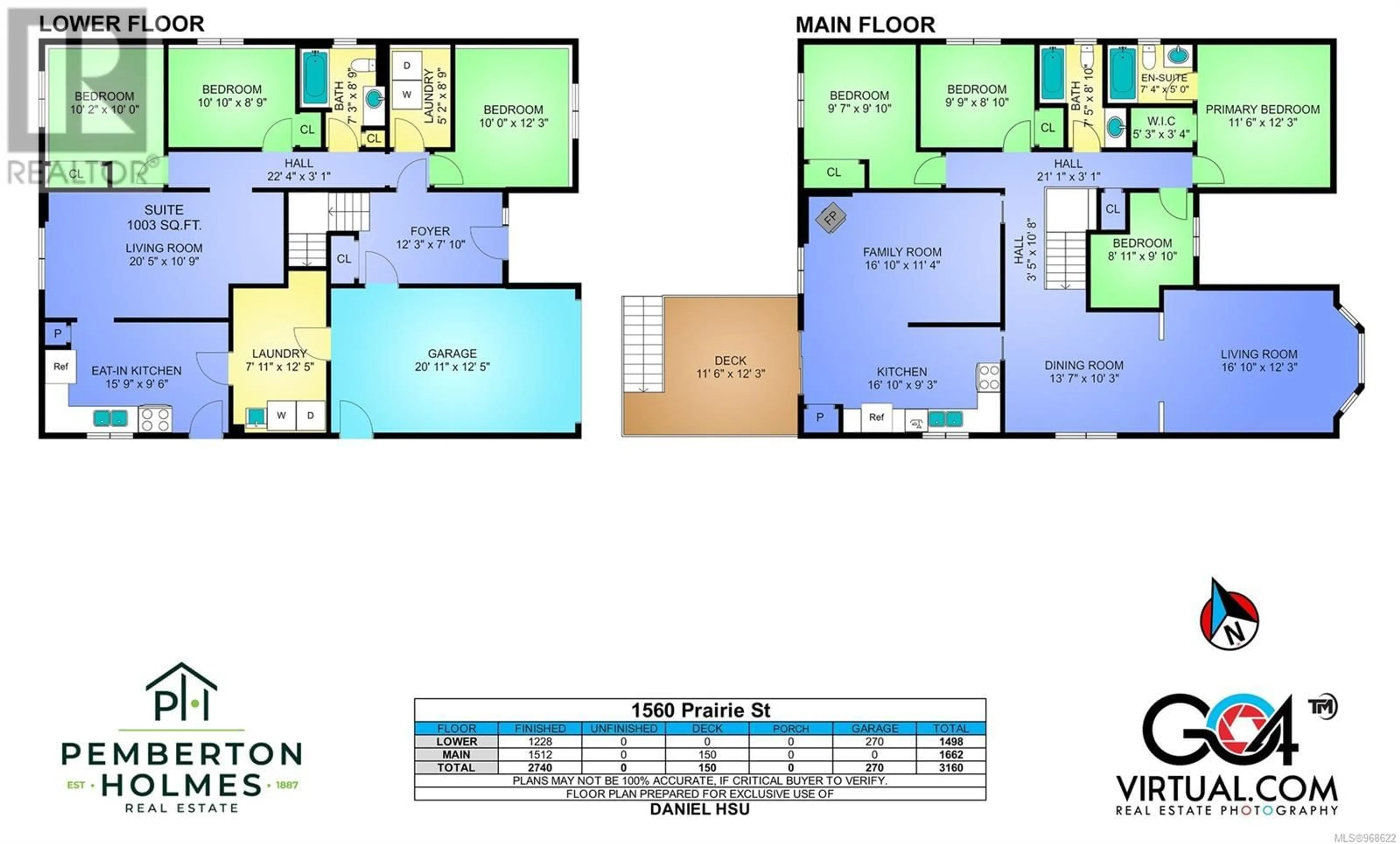1560 Prairie St, Saanich, British Columbia V8N2L3
Contact us about this property
Highlights
Estimated ValueThis is the price Wahi expects this property to sell for.
The calculation is powered by our Instant Home Value Estimate, which uses current market and property price trends to estimate your home’s value with a 90% accuracy rate.Not available
Price/Sqft$547/sqft
Est. Mortgage$6,438/mth
Tax Amount ()-
Days On Market68 days
Description
THE IDEAL FAMILY RESIDENCE OR INVESTMENT PROPERTY in a sought-after neighborhood. This well-cared-for home features 7 bedrooms—the master suite includes a full bathroom and a walk-in closet. You'll find spacious family spaces on both the upper and lower levels. The large deck on the upper floor is perfect for gatherings and entertaining. Poly B replaced, From city main back, New sky light,New venting on the roof (bathroom). It's an excellent location for families with children, close to schools of all levels, Gordon Head Recreation Centre, Mt. Doug Park, and the beach, as well as convenient for shopping and bus routes. Come make it your DESTINED home! (id:39198)
Property Details
Interior
Features
Lower level Floor
Kitchen
15'9 x 9'6Entrance
12'3 x 7'10Living room
20'5 x 10'9Laundry room
7'11 x 12'5Exterior
Parking
Garage spaces 3
Garage type -
Other parking spaces 0
Total parking spaces 3
Property History
 47
47 45
45


