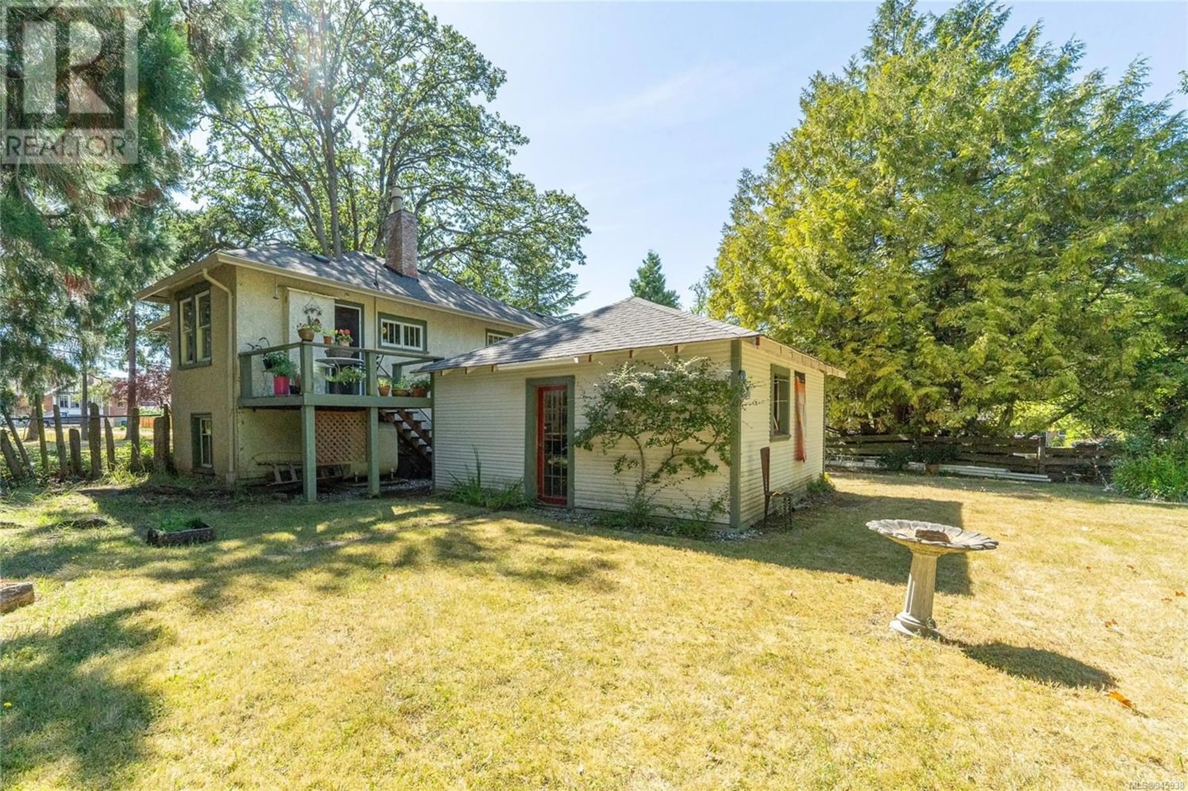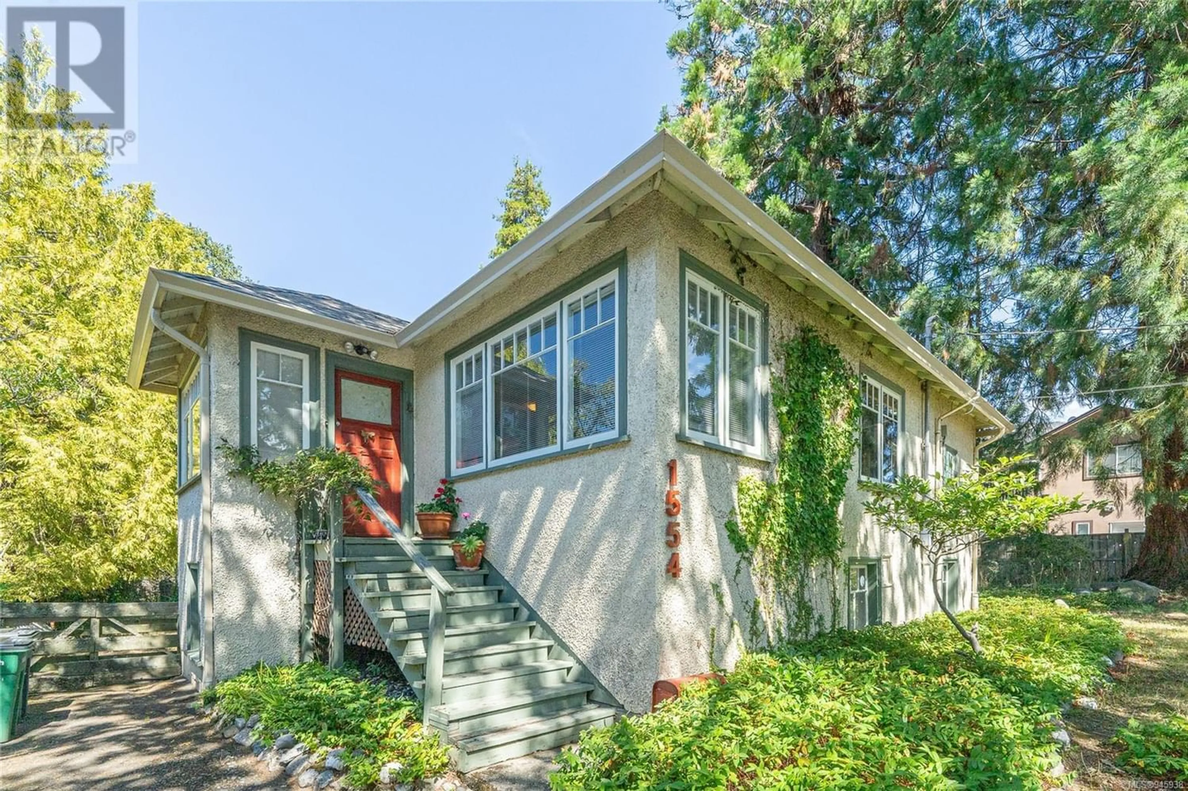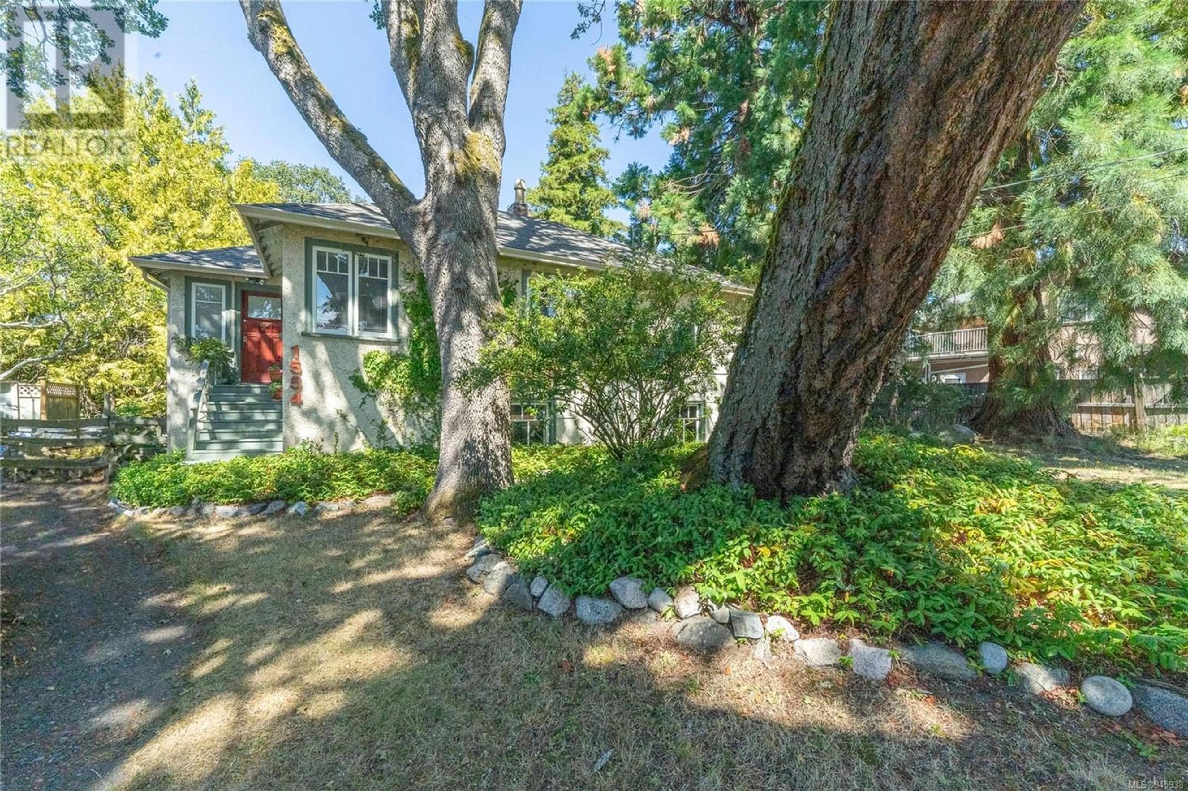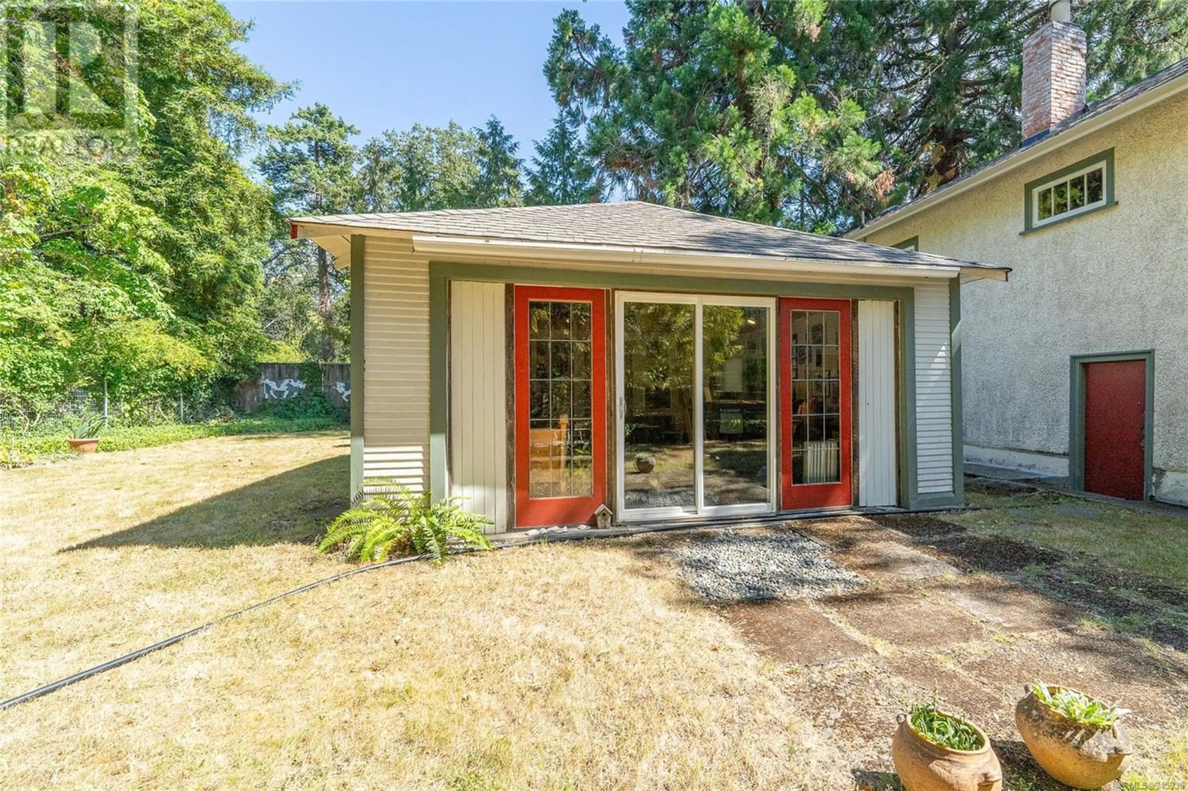1554 Ash Rd, Saanich, British Columbia V8N2T1
Contact us about this property
Highlights
Estimated ValueThis is the price Wahi expects this property to sell for.
The calculation is powered by our Instant Home Value Estimate, which uses current market and property price trends to estimate your home’s value with a 90% accuracy rate.Not available
Price/Sqft$386/sqft
Est. Mortgage$3,908/mo
Tax Amount ()-
Days On Market1 year
Description
Great opportunity to get into one of the most sought-after locations in Victoria! Gordon Head well-loved family home ready for your creative ideas. Just steps to the ocean, hiking trails and Mount Douglas look out. This 3 bed 1 bath home is set back on an approx 11,000 square foot RS-12 zoned lot. Current RS-12 zoning allows for a secondary suite or separate garden suite, potential to be verified. Smart floor plan with two generous bedrooms, living area and bathroom upstairs. Enter the large living space featuring original hardwood floors and lots of natural light. Living space leads into the kitchen and dining nook area, overlooking the established sequoia trees. Off the kitchen, you’ll find a cozy outdoor patio, large level backyard and additional studio. With a bonus unfinished basement, you’ll also find one large finished bedroom and plenty of storage space! Whether you want to walk or bike the Greenway route, or get downtown or UVIC it’s all within easy reach. Call today to view! (id:39198)
Property Details
Interior
Features
Lower level Floor
Bedroom
8'8 x 10'10Bedroom
17' x 10'Exterior
Parking
Garage spaces 2
Garage type Stall
Other parking spaces 0
Total parking spaces 2




