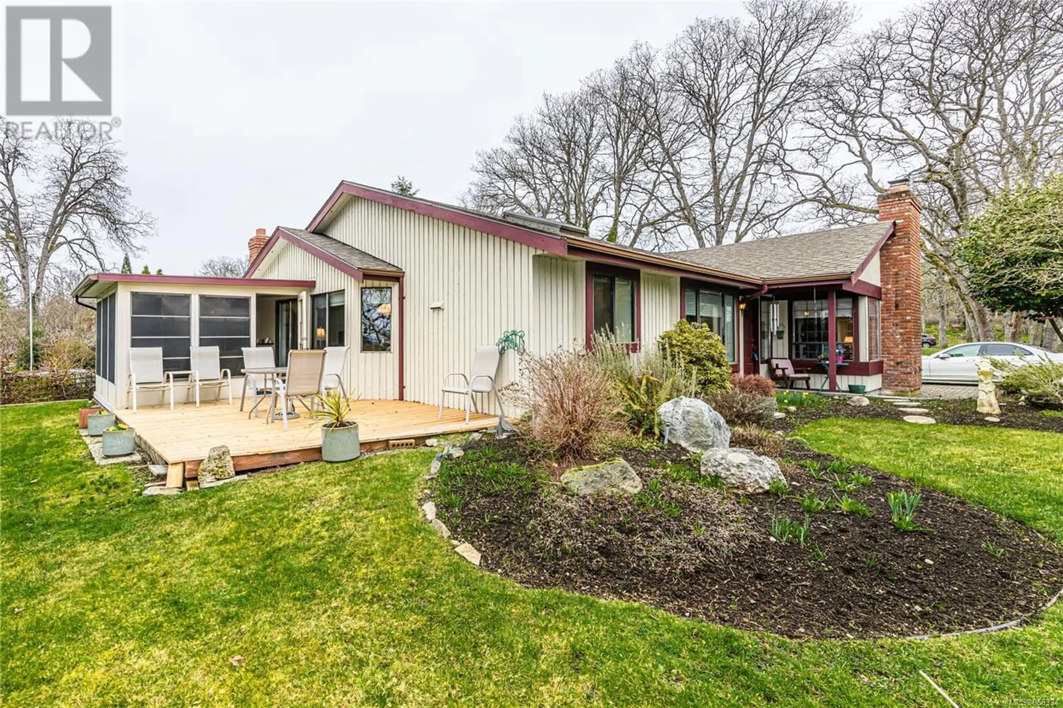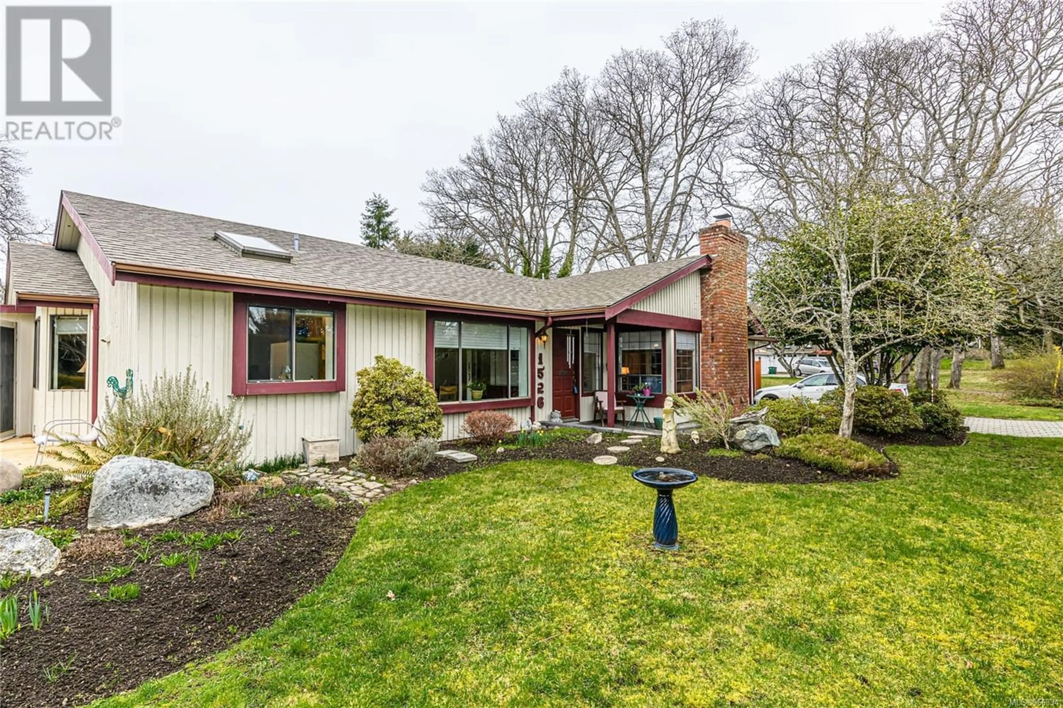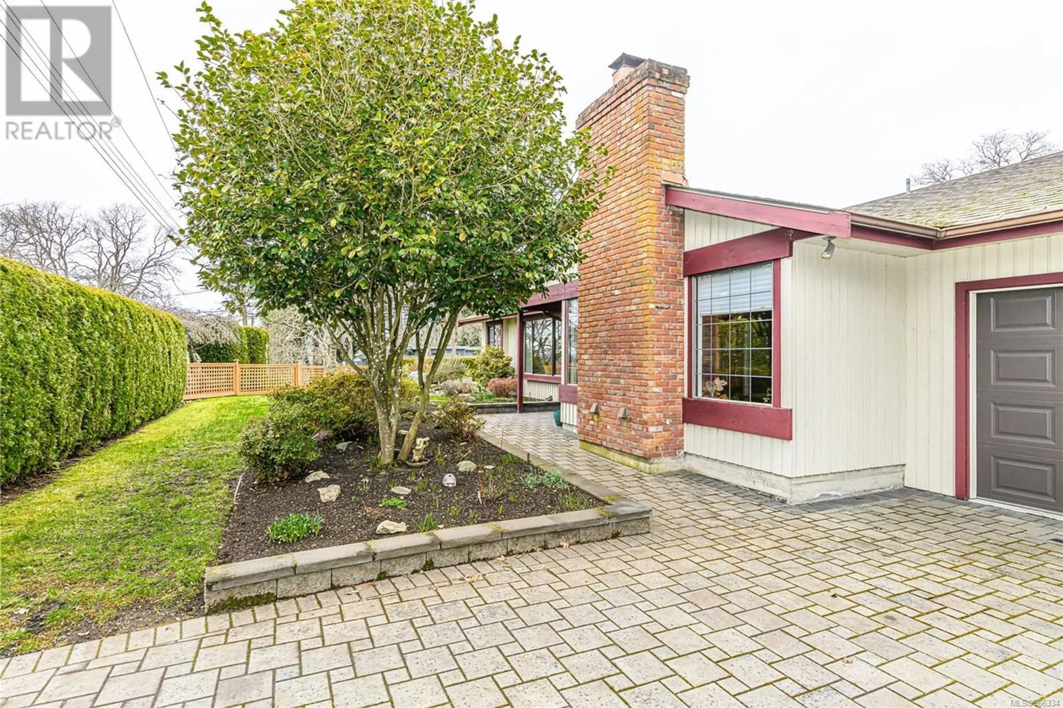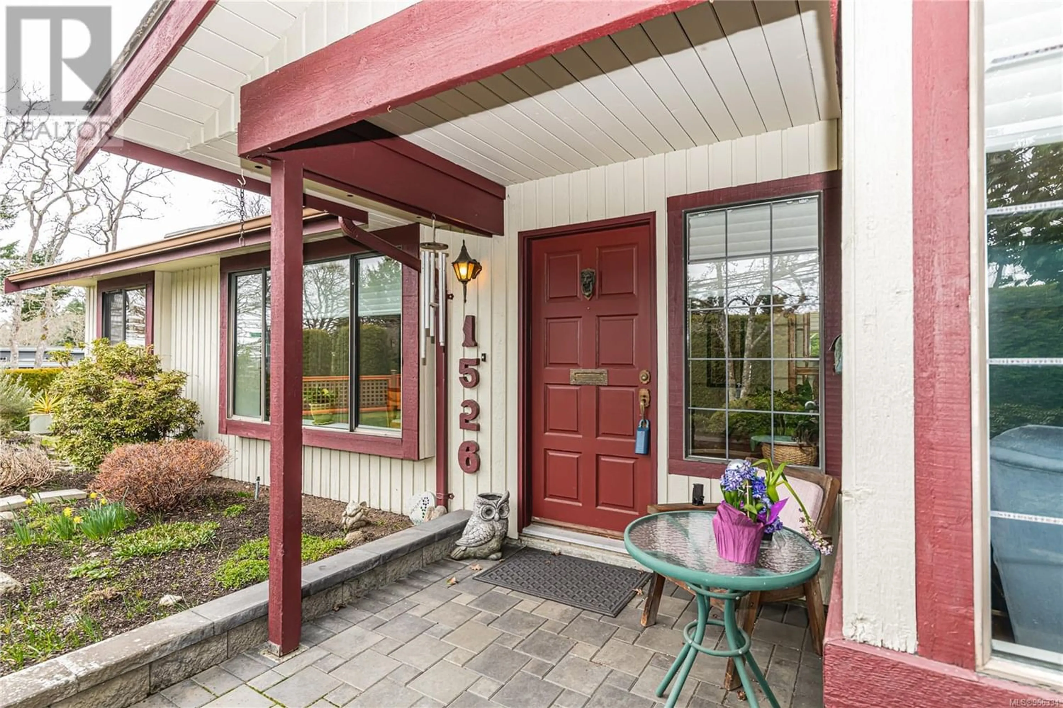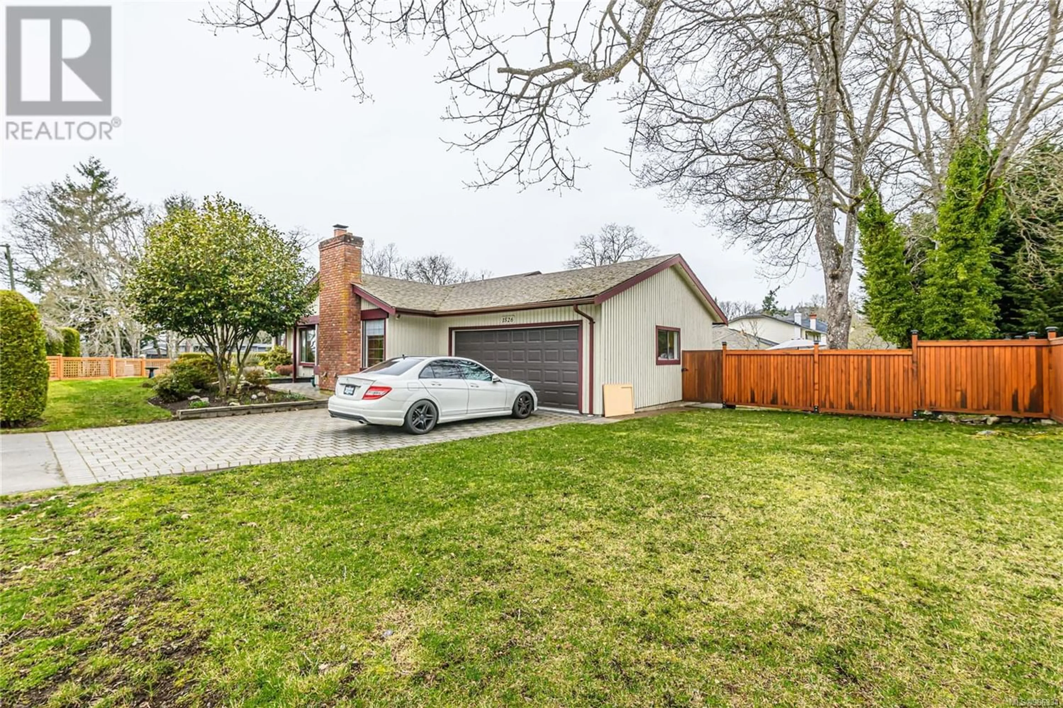1526 Mt. Douglas Cross Rd, Saanich, British Columbia V8N1Z7
Contact us about this property
Highlights
Estimated ValueThis is the price Wahi expects this property to sell for.
The calculation is powered by our Instant Home Value Estimate, which uses current market and property price trends to estimate your home’s value with a 90% accuracy rate.Not available
Price/Sqft$678/sqft
Est. Mortgage$5,325/mo
Tax Amount ()-
Days On Market220 days
Description
Excellent opportunity; this beautifully maintained Rancher is a true gem. It boasts two large bedrooms, two bathrooms (one with underfloor heating), a formal dining room, a family room adjacent to the kitchen, a spacious living room with a cozy fireplace, and a lovely Sunroom with a deck. The garden has been well taken care of and has an in-ground sprinkler system to keep it lush and green. Everything in this home has been professionally maintained. The location is private yet very central, close to Victoria and in the peaceful Blenkinsop Valley area. You'll have easy access to all amenities, such as the Root Cellar Market & University Heights Mall, and it's just a short walk to a playground and park. Plus, you can easily explore the great outdoors with nearby Mt Doug Park, the Galloping Goose, and Lochside Trails. (id:39198)
Property Details
Interior
Features
Main level Floor
Family room
15'3 x 16'9Kitchen
10'1 x 12'2Bathroom
Bedroom
12'8 x 11'1Exterior
Parking
Garage spaces 2
Garage type -
Other parking spaces 0
Total parking spaces 2
Property History
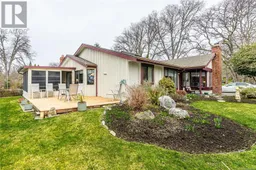 35
35
