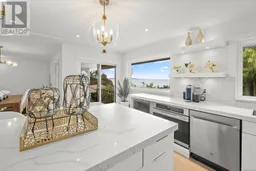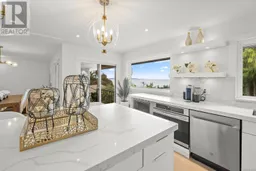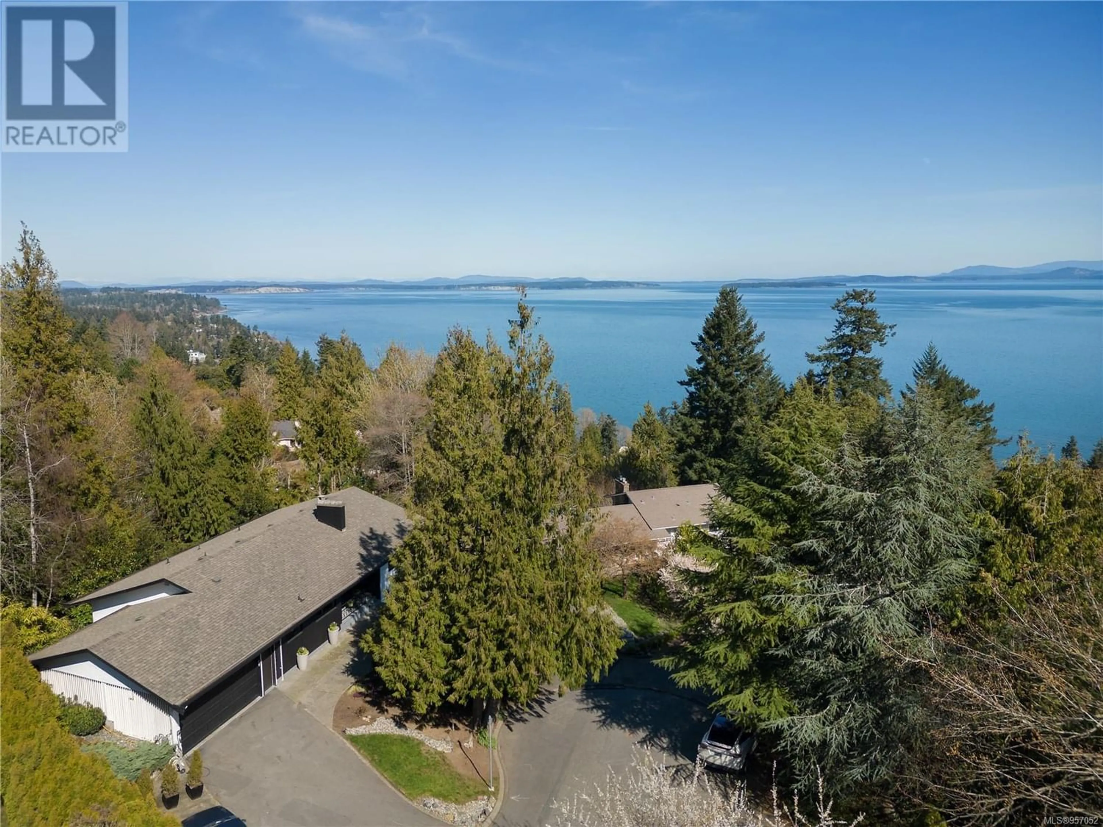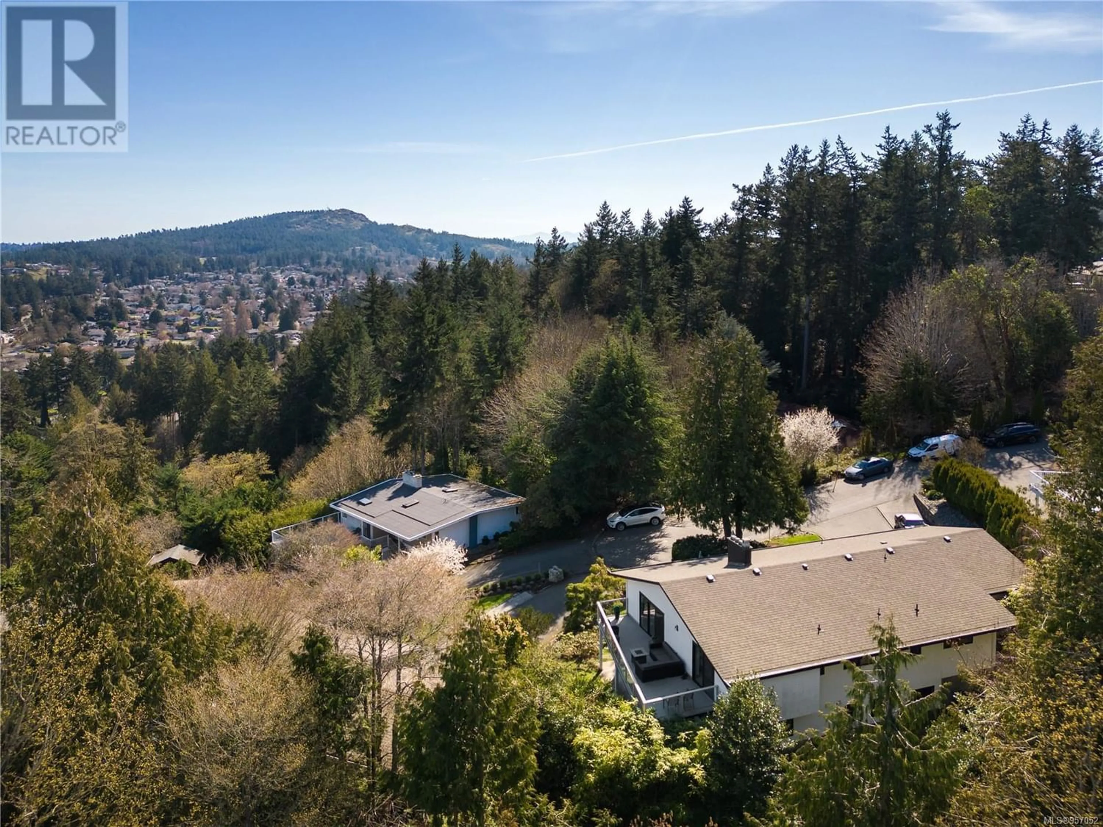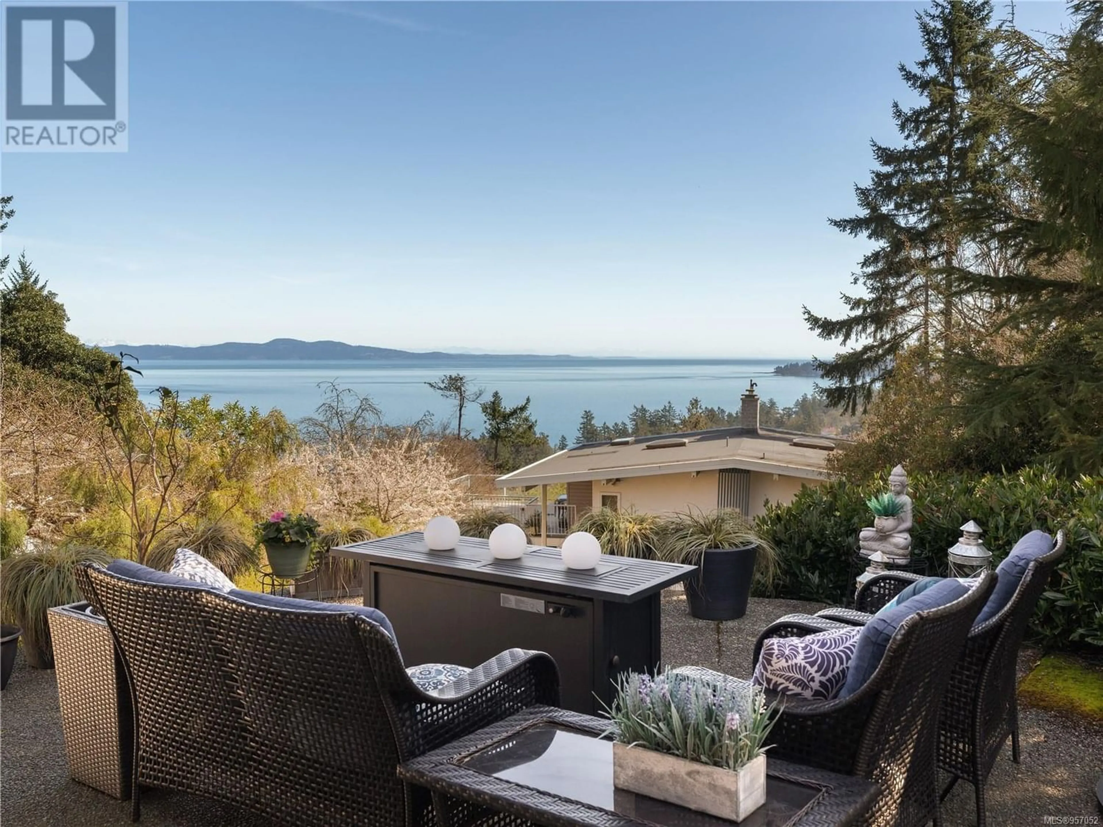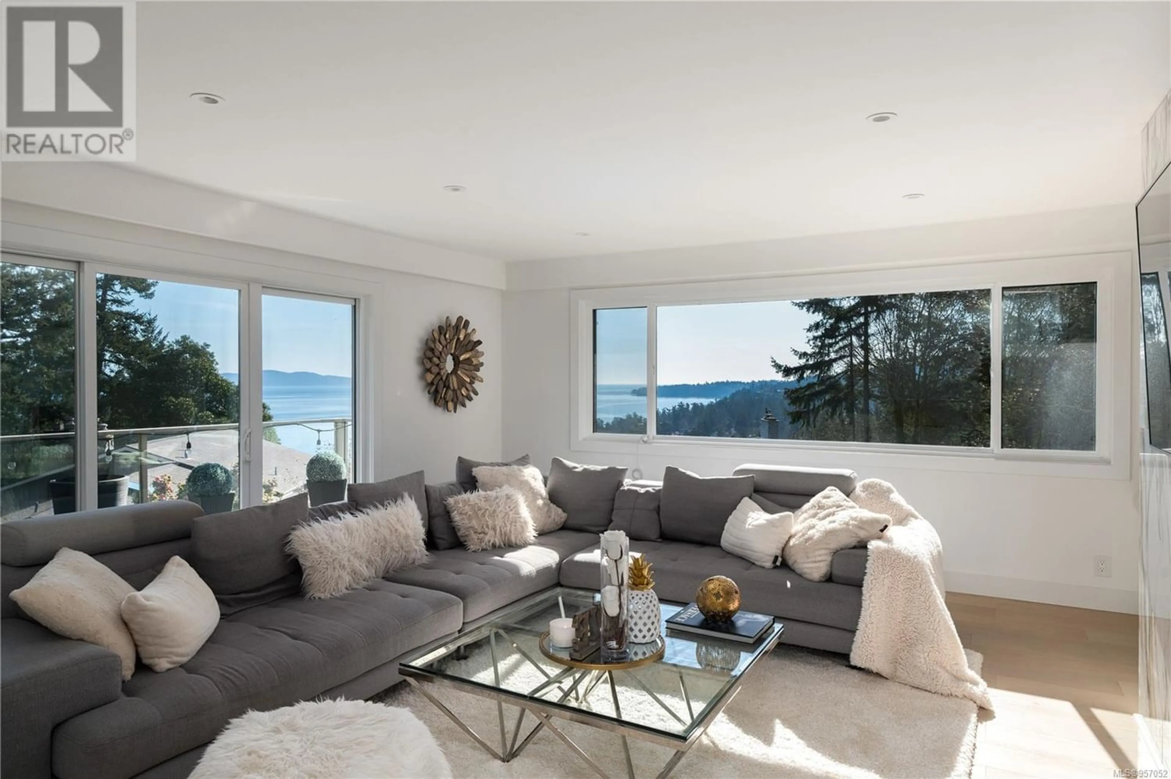966 Saturna Pl, Saanich, British Columbia V8Y1H4
Contact us about this property
Highlights
Estimated ValueThis is the price Wahi expects this property to sell for.
The calculation is powered by our Instant Home Value Estimate, which uses current market and property price trends to estimate your home’s value with a 90% accuracy rate.Not available
Price/Sqft$564/sqft
Est. Mortgage$8,323/mo
Tax Amount ()-
Days On Market294 days
Description
A breathtaking view from a beautiful home! Luxury living located in Saanich's seaside community, Cordova Bay. Over 3200sqft of living space, this updated multi-generational property features a timeless design, combining functionality & tranquility to achieve an urban oasis. Situated on more than half an acre offering privacy in a park-like setting, this home highlights open concept main floor living with endless ocean views. With view facing patios, the sunrise will take your breath away. Seamless transitions throughout with Spanish quartz countertops, an exquisite wine display, and an Italian tile fireplace. The chef's kitchen is an entertainer's dream with modern appliances, dual fuel ovens and built-in bar. The lower level offers a second living room, sleek bar and flexible 1-2 bedroom in-law suite with separate entrance and laundry offering max functionality. High in the ridge, while still close to the beach, great schools, walking trails and three golf courses. (id:39198)
Property Details
Interior
Features
Main level Floor
Entrance
7' x 5'Balcony
30 ft x 11 ftDining room
12' x 19'Bedroom
9 ft x 10 ftExterior
Parking
Garage spaces 5
Garage type -
Other parking spaces 0
Total parking spaces 5
Property History
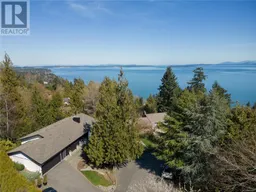 46
46