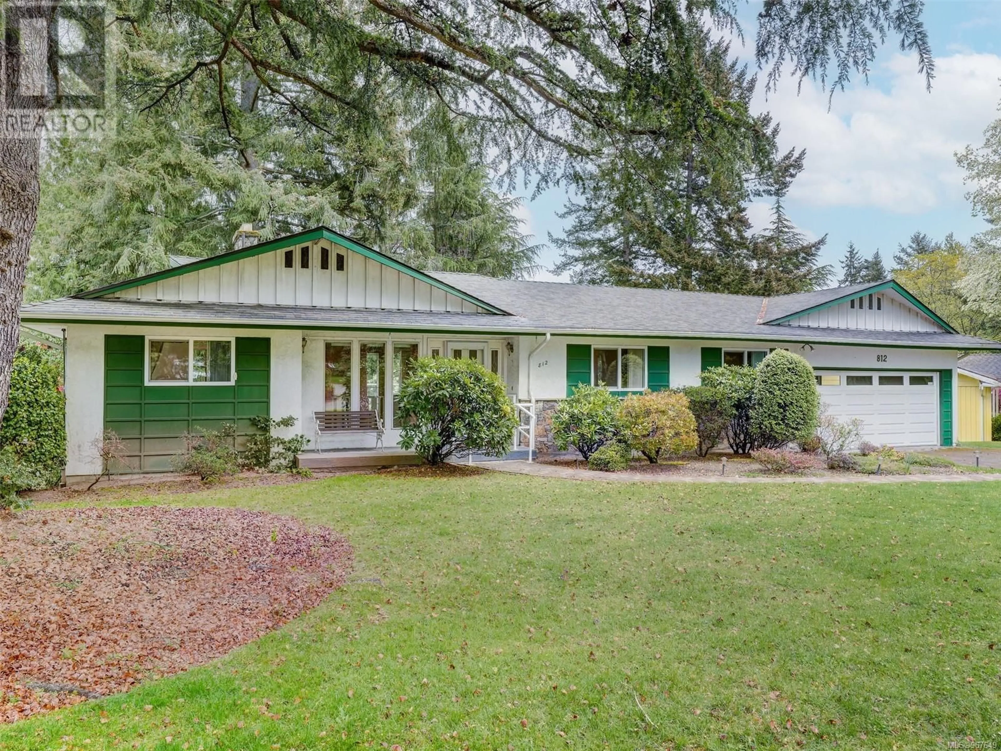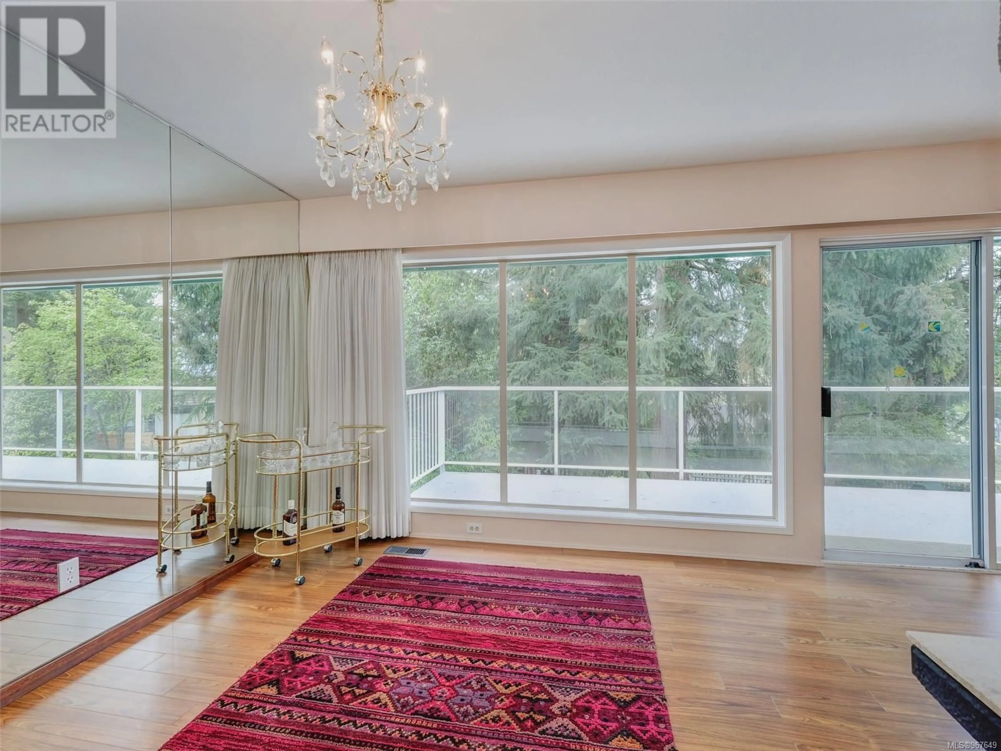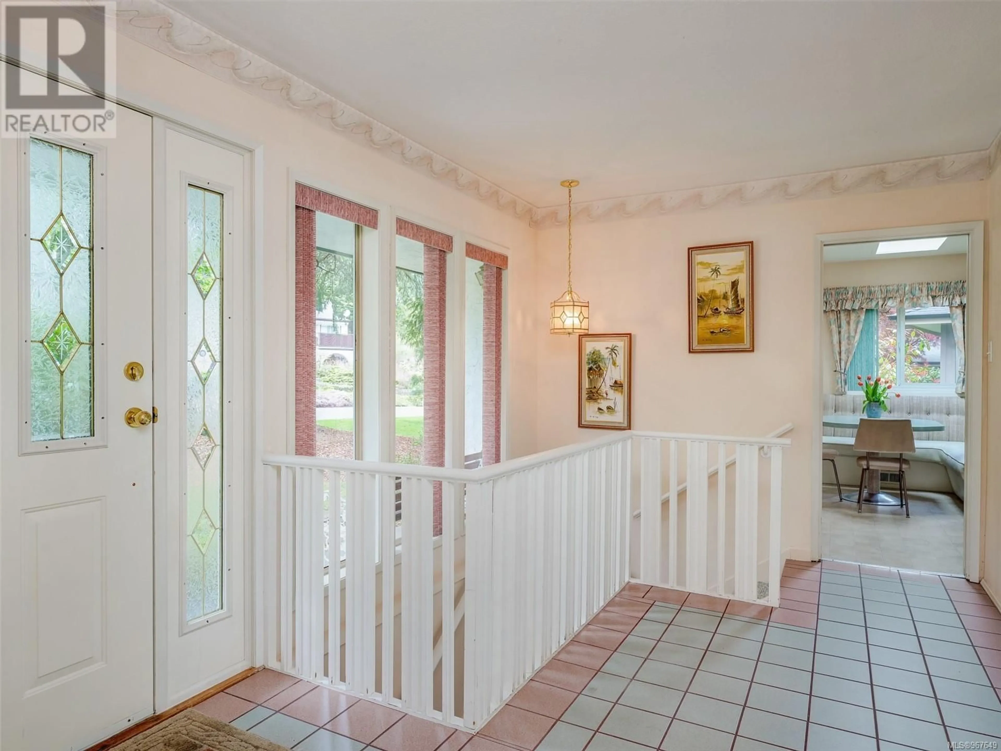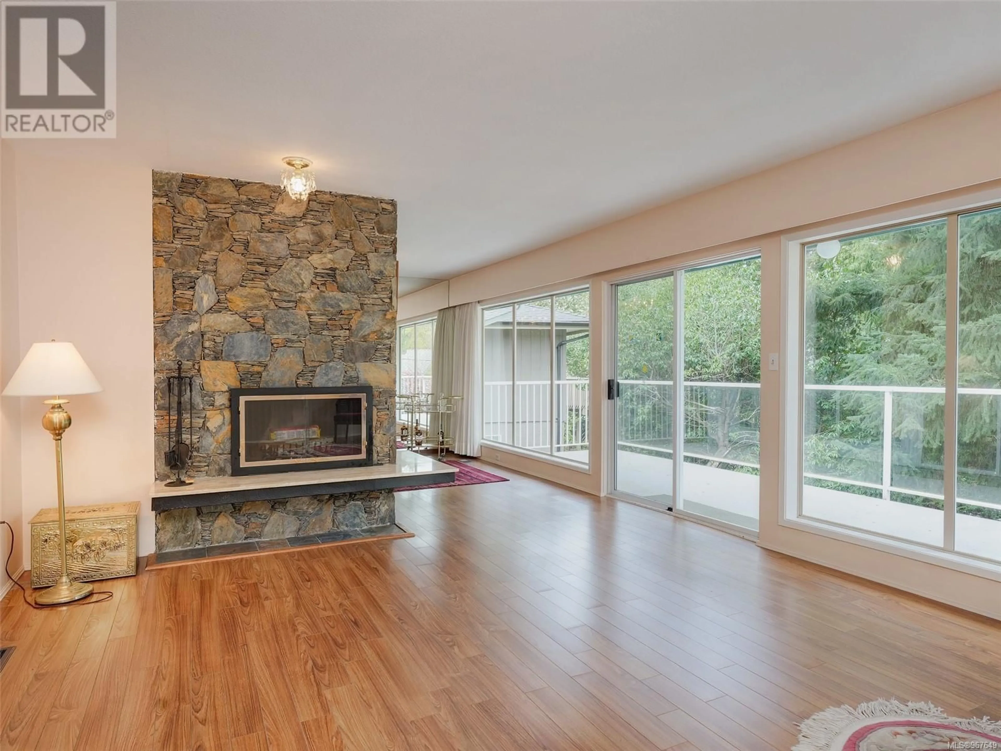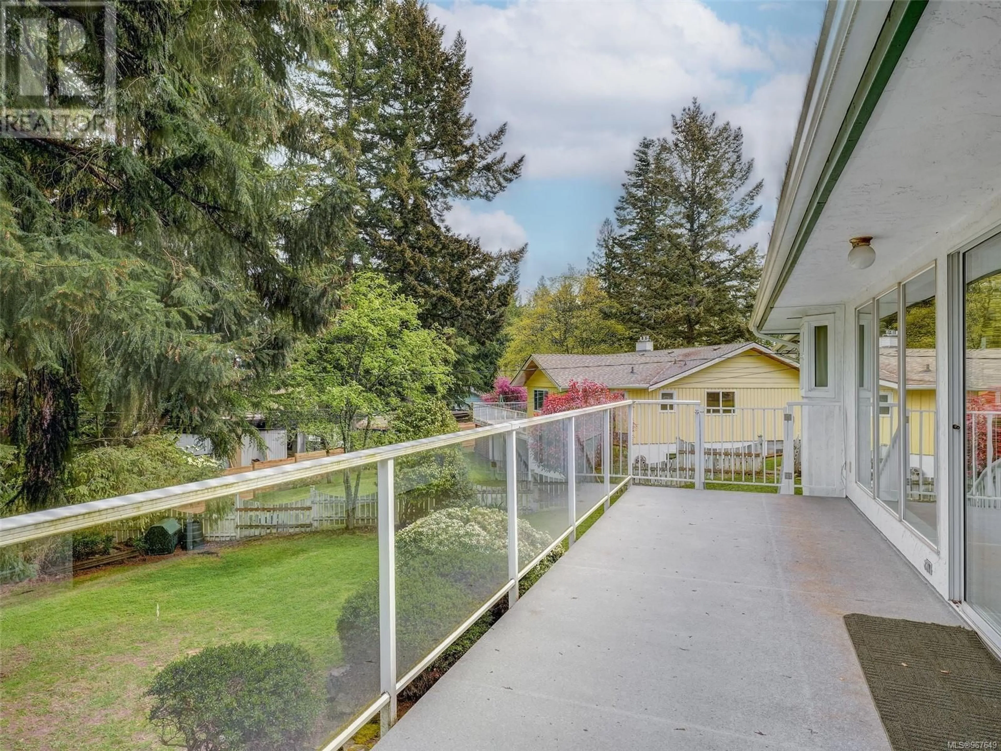812 Alvarado Terr, Saanich, British Columbia V8Y1G6
Contact us about this property
Highlights
Estimated ValueThis is the price Wahi expects this property to sell for.
The calculation is powered by our Instant Home Value Estimate, which uses current market and property price trends to estimate your home’s value with a 90% accuracy rate.Not available
Price/Sqft$472/sqft
Est. Mortgage$5,540/mo
Tax Amount ()-
Days On Market205 days
Description
This lovely family home is located on a beautiful street in Cordova Bay! Very well maintained and loved over the years. Perfect layout for family with teenagers with full walk out lower level or great suite potential. Over 1300sf on main floor with 3bdrm and 2 baths. French doors off Foyer leading into the living room and dining rm with floor to ceiling windows bringing in loads of natural light. Gorgeous fireplace in Living rm. Bright and Sunny deck runs all across the back of the house overlooking a beautiful private backyard. The kitchen has a cute built in eating nook. Vinyl windows, roof replaced in 2018, new vinyl on deck. Lower level offers a large family room with fireplace and another bedroom/den. Add to that a great rec room and 3pce bath along with loads of storage and a huge laundry/workshop. Double attached garage, ample parking. Short walk to School, buses, biking and walking trails, Golf, BEACH, and Matticks Farm. (id:39198)
Property Details
Interior
Features
Lower level Floor
Patio
27 ft x 9 ftLaundry room
16 ft x 12 ftStorage
13 ft x 12 ftBathroom
Exterior
Parking
Garage spaces 2
Garage type -
Other parking spaces 0
Total parking spaces 2

