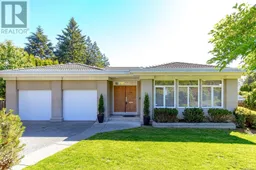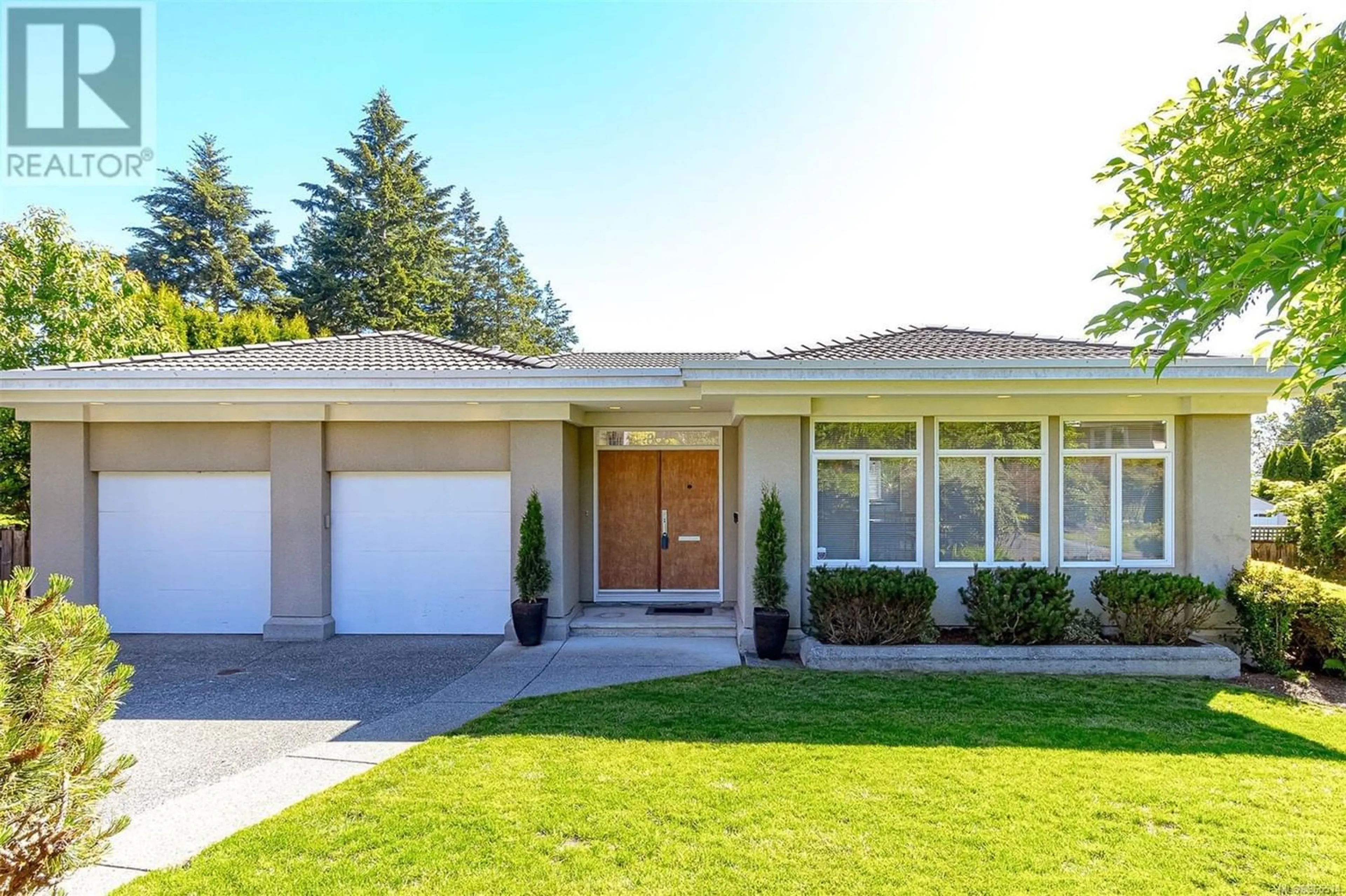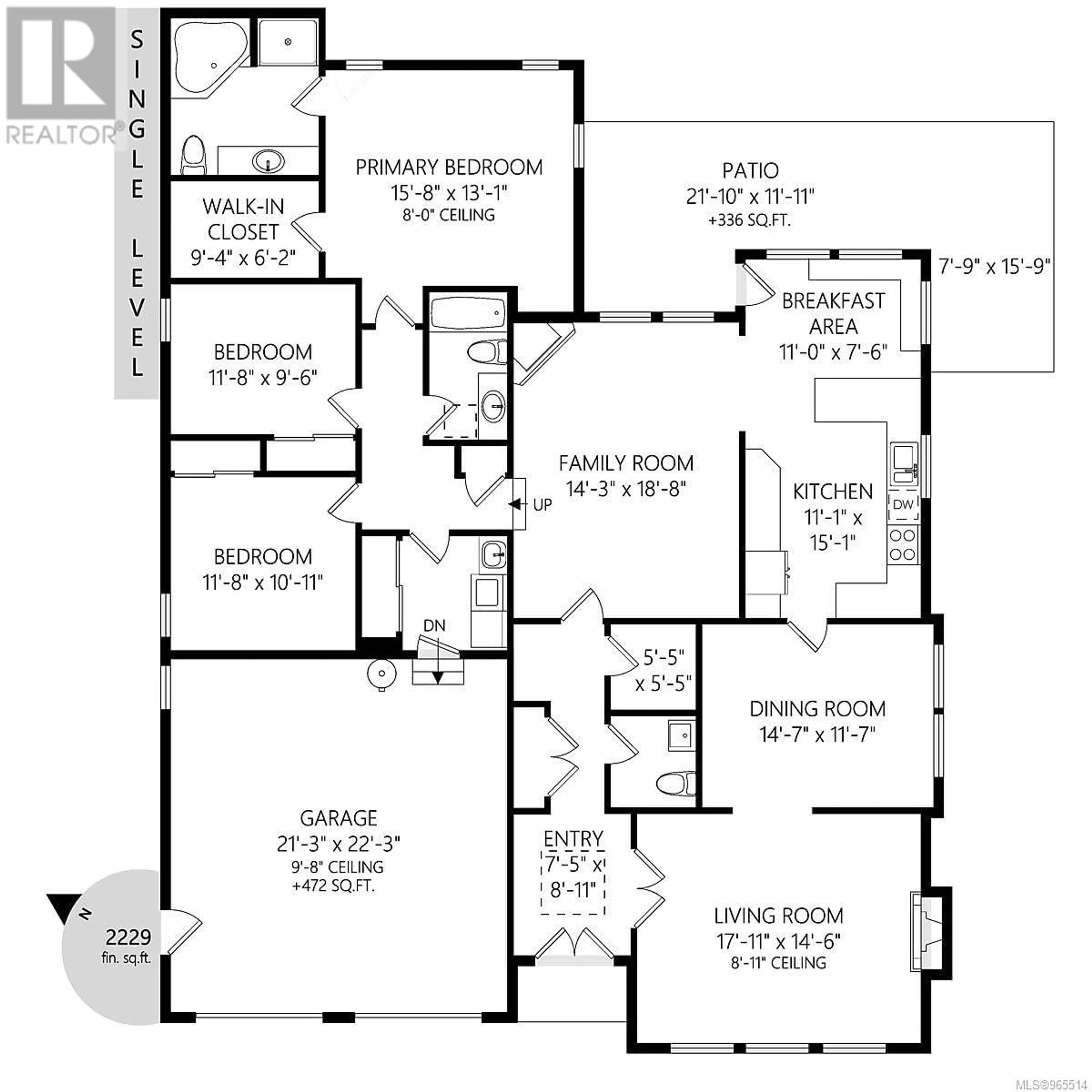808 Del Monte Lane, Saanich, British Columbia V8Y3H2
Contact us about this property
Highlights
Estimated ValueThis is the price Wahi expects this property to sell for.
The calculation is powered by our Instant Home Value Estimate, which uses current market and property price trends to estimate your home’s value with a 90% accuracy rate.Not available
Price/Sqft$592/sqft
Days On Market47 days
Est. Mortgage$6,871/mth
Tax Amount ()-
Description
Welcome to this rare, one-level gem in desirable Cordova Bay! This exquisite 3-bedroom, 3-bathroom semi custom home on a large lot features meticulously manicured gardens and an array of exceptional features. Interior highlights include a modern updated kitchen, elegant updated flooring, thoughtfully designed layout with great flow from one room to the other, tons of privacy, and more. Your eat in kitchen sits alongside a family room, offering great functionality, for both families or downsizers. Your spacious primary bedroom w/ walk-in closet and luxurious 5-pc ensuite sit alongside two more bedrooms and a full bathroom - all on easy one level living. Great storage in your double car garage & crawlspace. Your east facing fully fence yard is sure to please and offer apple and cherry trees. Gas forced air is also a bonus. This home offers a perfect blend of comfort and sophistication, ideal for relaxing or entertaining. Don't miss the chance to own this beautiful home. (id:39198)
Property Details
Interior
Features
Main level Floor
Patio
8 ft x 16 ftFamily room
14 ft x 19 ftBedroom
12 ft x 10 ftBedroom
12 ft x 11 ftExterior
Parking
Garage spaces 2
Garage type -
Other parking spaces 0
Total parking spaces 2
Property History
 50
50

