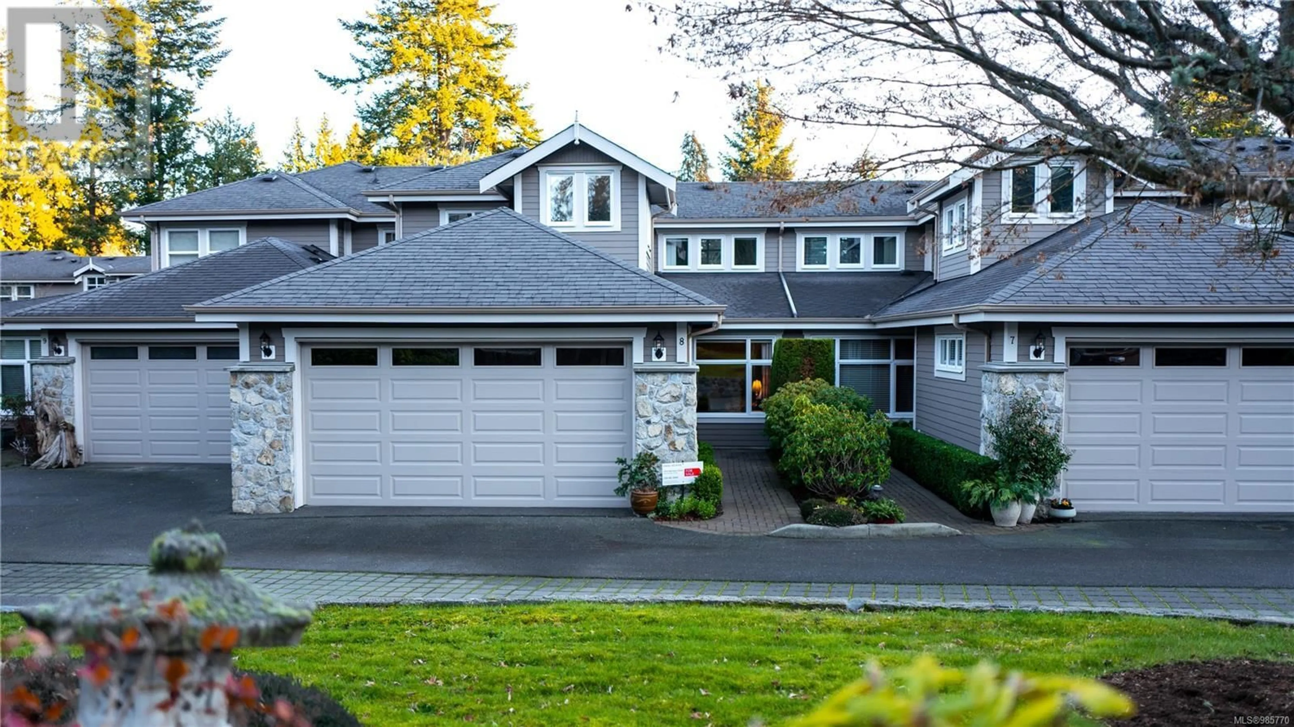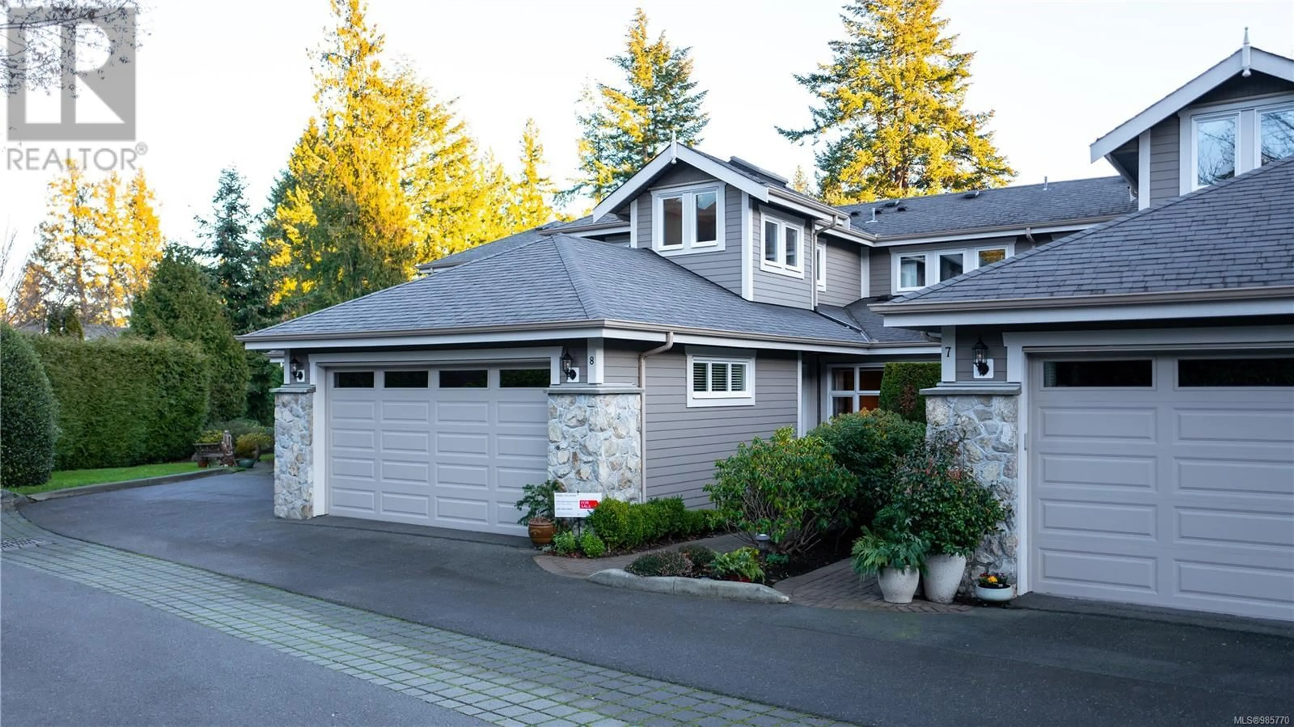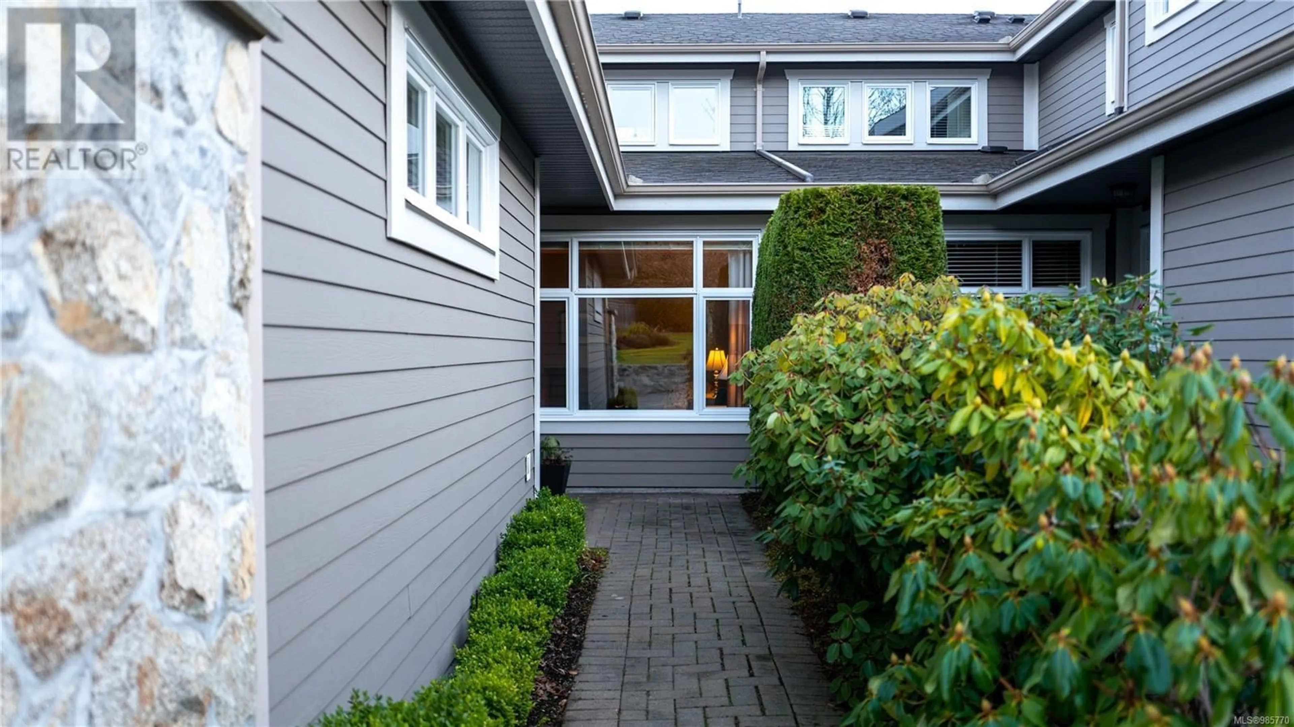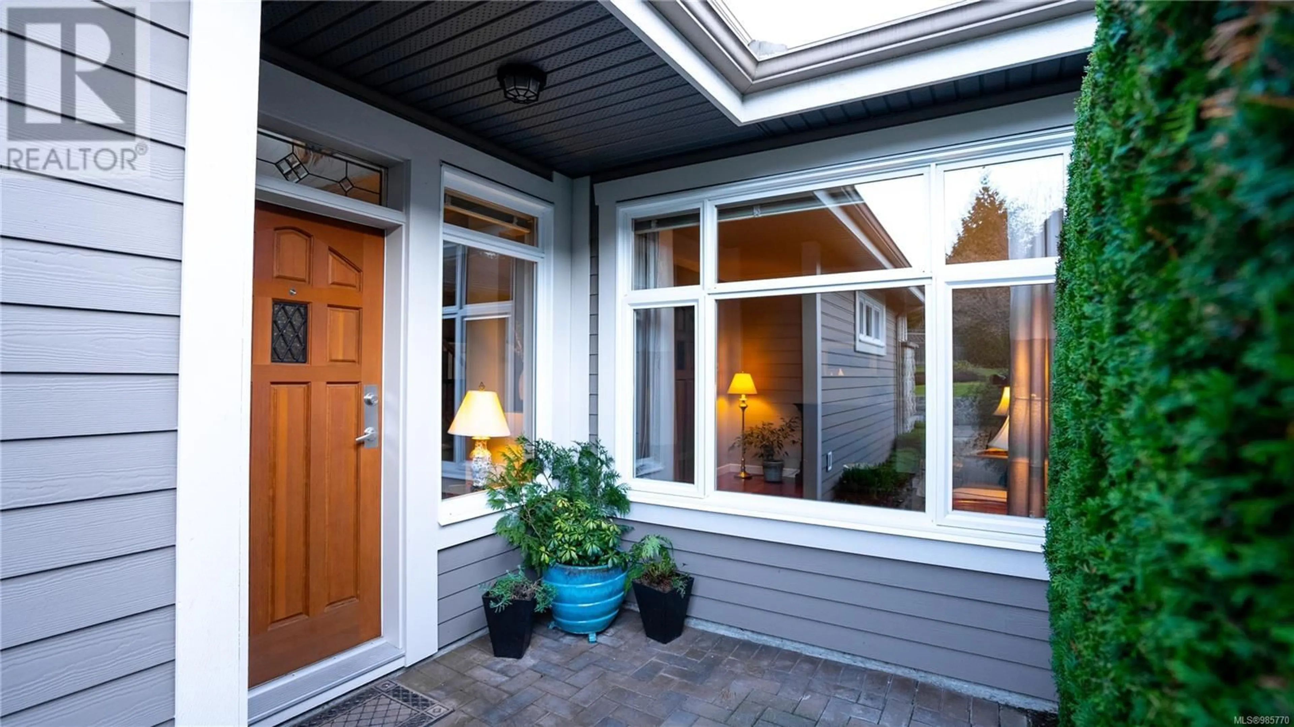8 974 Sutcliffe Rd, Saanich, British Columbia V8Y1M8
Contact us about this property
Highlights
Estimated ValueThis is the price Wahi expects this property to sell for.
The calculation is powered by our Instant Home Value Estimate, which uses current market and property price trends to estimate your home’s value with a 90% accuracy rate.Not available
Price/Sqft$503/sqft
Est. Mortgage$5,476/mo
Maintenance fees$770/mo
Tax Amount ()-
Days On Market7 days
Description
Follow Your Dream Home. Chris & Kerry welcome you to Sutcliffe Gardens, a hidden gem tucked away at the end of a peaceful cul-de-sac in the heart of Cordova Bay’s Seaside Village. This stunning 3-bedroom, 3-bathroom townhome offers the rare convenience of main-level living, featuring the primary suite with ensuite, walk-in closet, and laundry—all on the main floor! The thoughtfully designed open-concept layout is enhanced by 9-foot vaulted ceilings and engineered hardwood flooring. The sunny kitchen offers tons of storage - seamlessly flowing into the inviting family room with a cozy gas fireplace. From here, step out onto your private patio with green space, enclosed by lush cedars for privacy. Beyond the wrought iron gate, you’ll find beautifully manicured gardens, creating a serene outdoor retreat just steps from your back door. Upstairs, two additional bedrooms and a full bathroom - perfect space for family or guests! Nestled within a quiet and highly desirable neighbourhood, this beautiful townhome is just steps from Cordova Bay Beach, parks, the Lochside Trail, local shops, restaurants, Mattick’s Farm, and so much more! Updates include engineered hardwood flooring, carpeting upstairs, updated light fixtures, an extended patio, and additional cedars for enhanced privacy. This is West Coast living at its finest—a rare opportunity not to be missed. Live Your Luxury. (id:39198)
Property Details
Interior
Features
Second level Floor
Bedroom
14' x 18'Bedroom
12' x 14'Bathroom
Exterior
Parking
Garage spaces 2
Garage type -
Other parking spaces 0
Total parking spaces 2
Condo Details
Inclusions
Property History
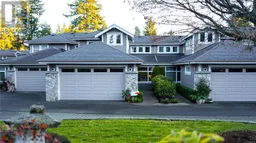 58
58
