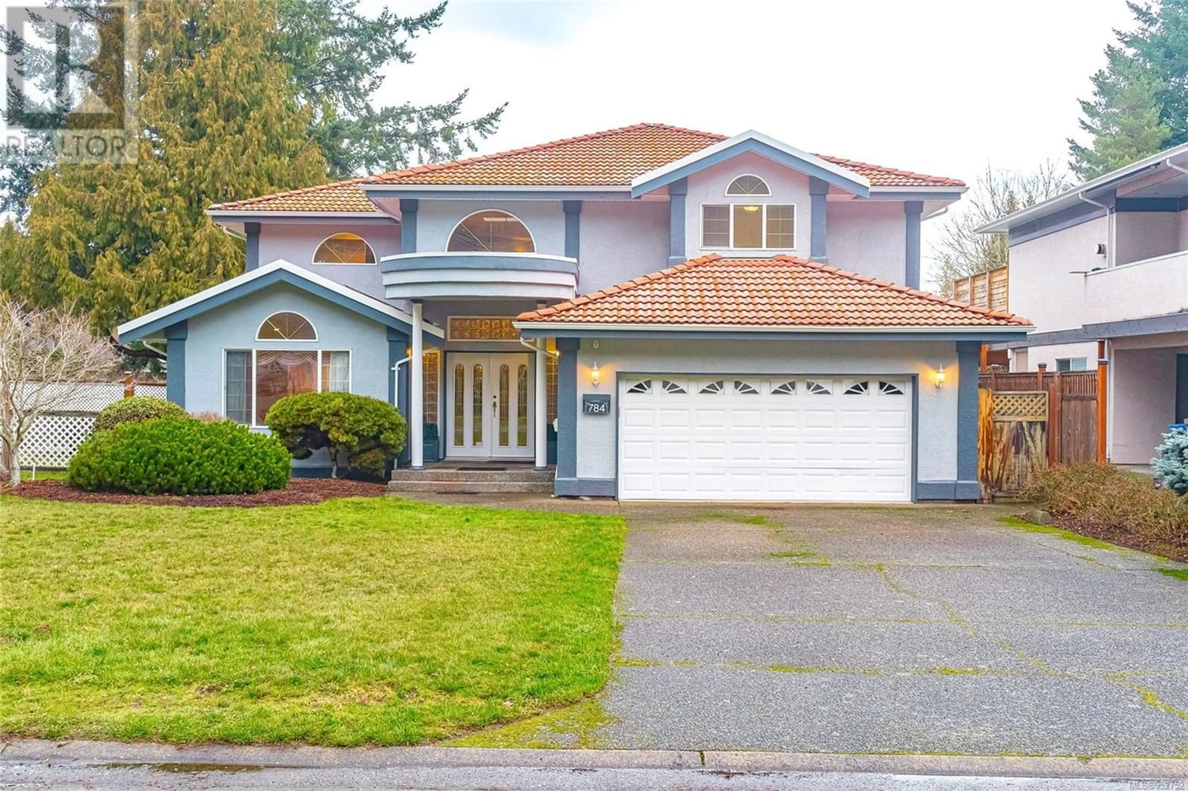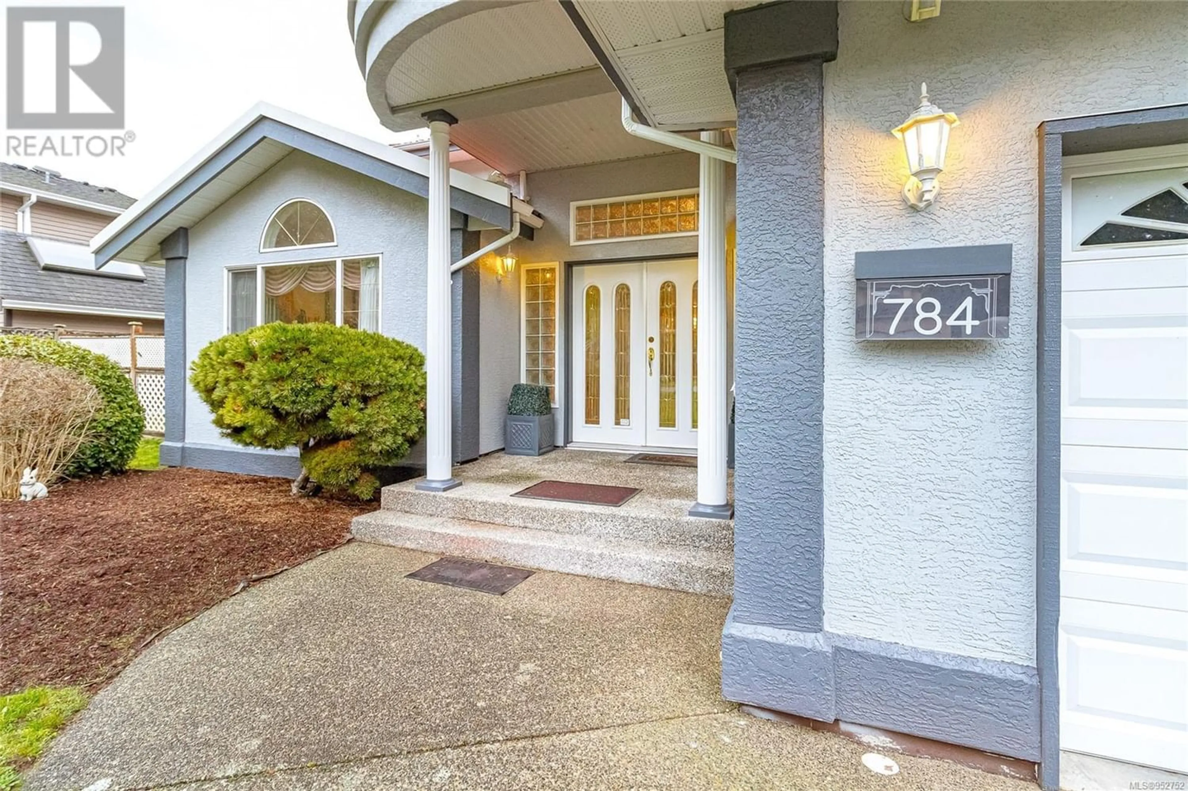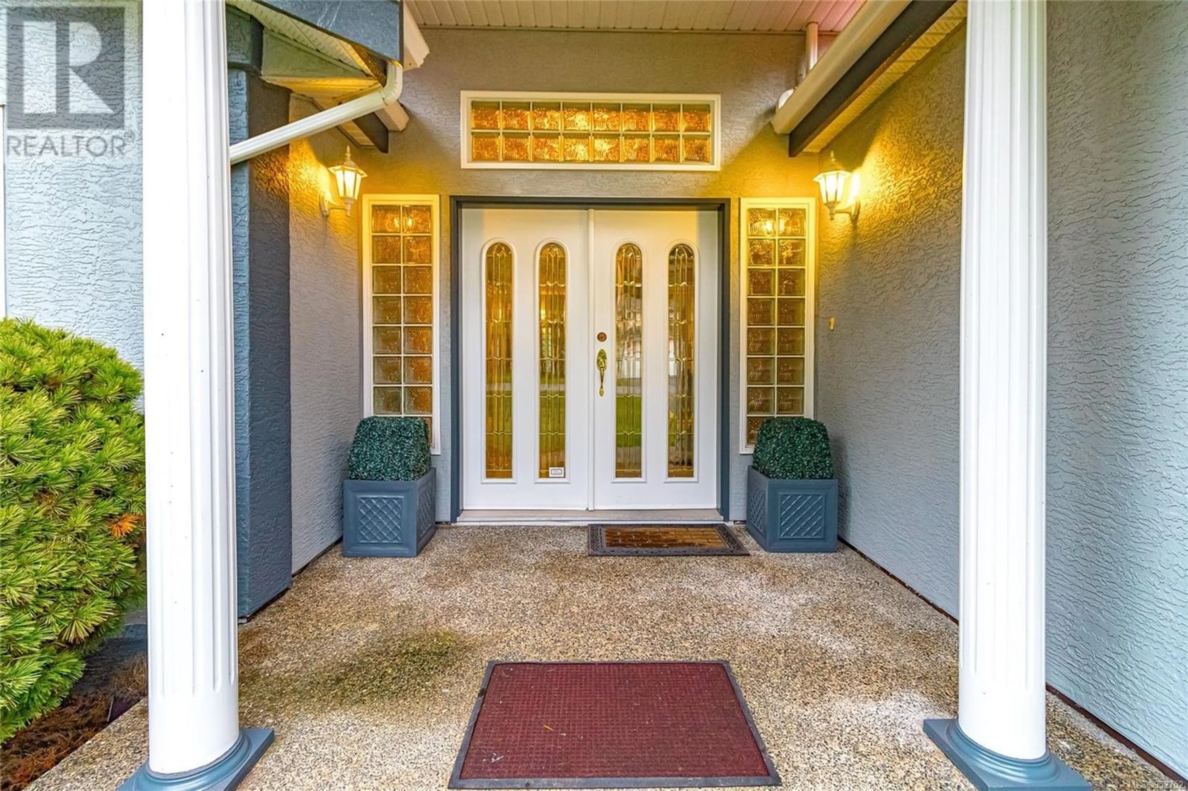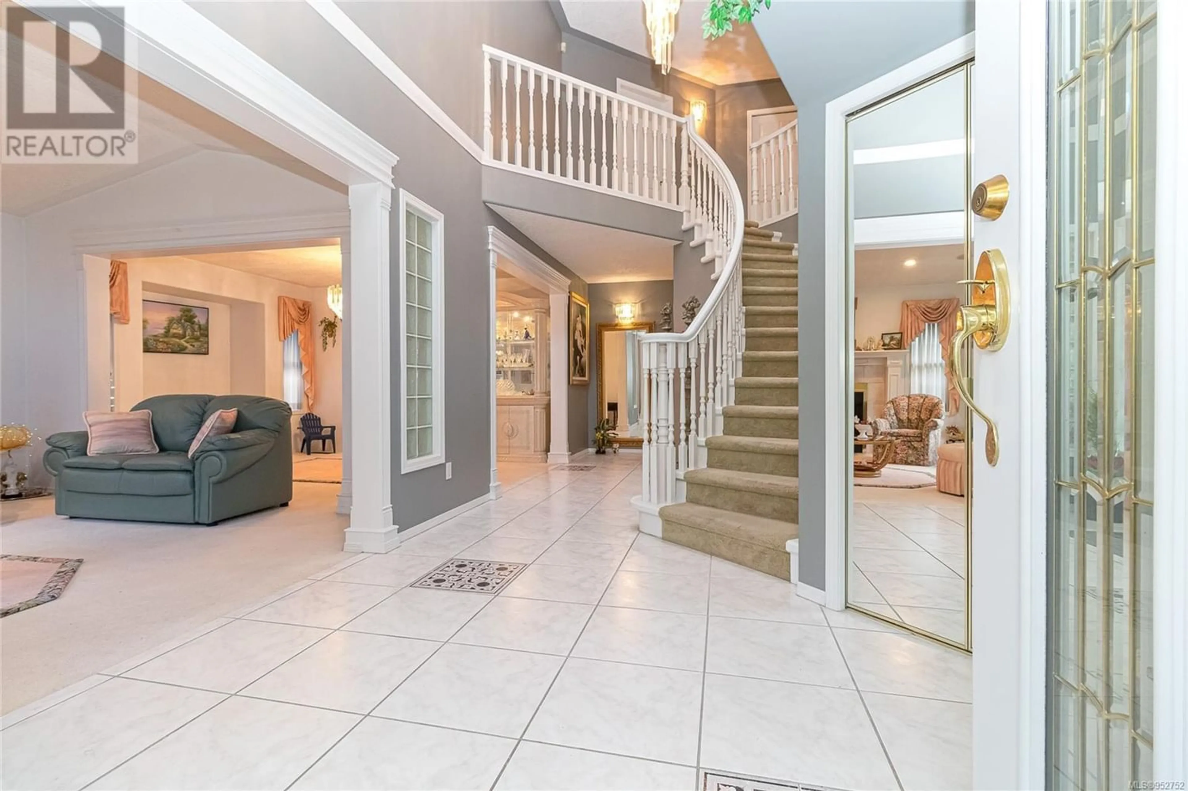784 Walema Ave, Saanich, British Columbia V8Y3B1
Contact us about this property
Highlights
Estimated ValueThis is the price Wahi expects this property to sell for.
The calculation is powered by our Instant Home Value Estimate, which uses current market and property price trends to estimate your home’s value with a 90% accuracy rate.Not available
Price/Sqft$415/sqft
Est. Mortgage$6,867/mo
Tax Amount ()-
Days On Market340 days
Description
OPEN HOUSE Saturday March 2, 1-3pm. Cordova Bay!! You will love this big spacious custom designed and built family home in popular neighborhood, walking distance to schools, parks, and the lake! Step up to the grand entrance with spiral staircase and spacious open entertainment sized living and dining areas. Beautiful extensive windows, high ceilings and gas fireplace. Amazing kitchen with adjoining breakfast nook and sliding doors to the lovely back yard, as well as a big family room with gas fireplace. Watch the kids play all day in the fenced back yard for worry free hours of entertainment. Upstairs you will find an executive primary bedroom with walk-in closet, beautiful ensuite with jacuzzi tub and separate shower, and your own balcony. 3 additional bedrooms and 4 piece bath are great for a large family. Many custom features include skylights, R2000 air exchanger, high efficiency heating, security system, surround sound speakers, tile roof, double car garage, and a ground level in-law suite for your extended family. (id:39198)
Property Details
Interior
Features
Additional Accommodation Floor
Bathroom
Kitchen
15 ft x 7 ftBedroom
12 ft x 9 ftLiving room
15 ft x 6 ftExterior
Parking
Garage spaces 6
Garage type -
Other parking spaces 0
Total parking spaces 6
Property History
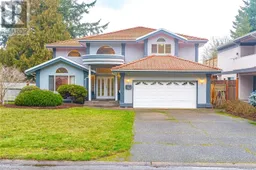 37
37
