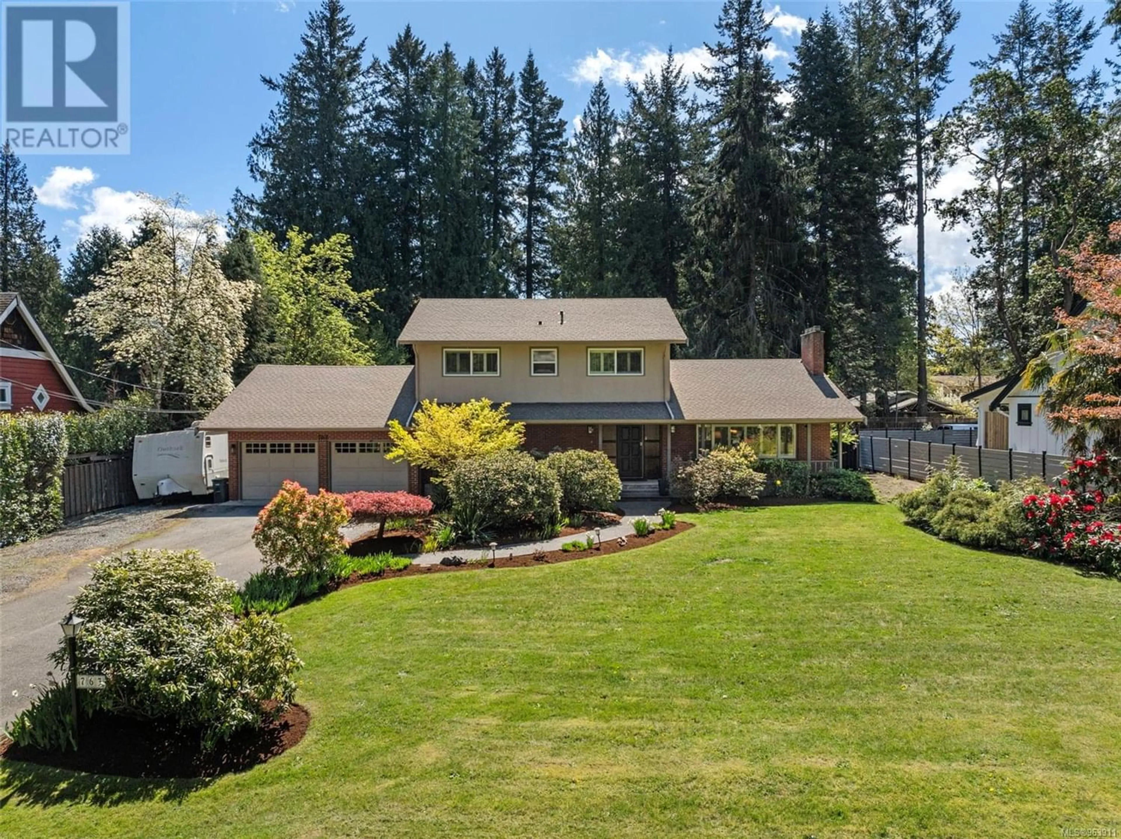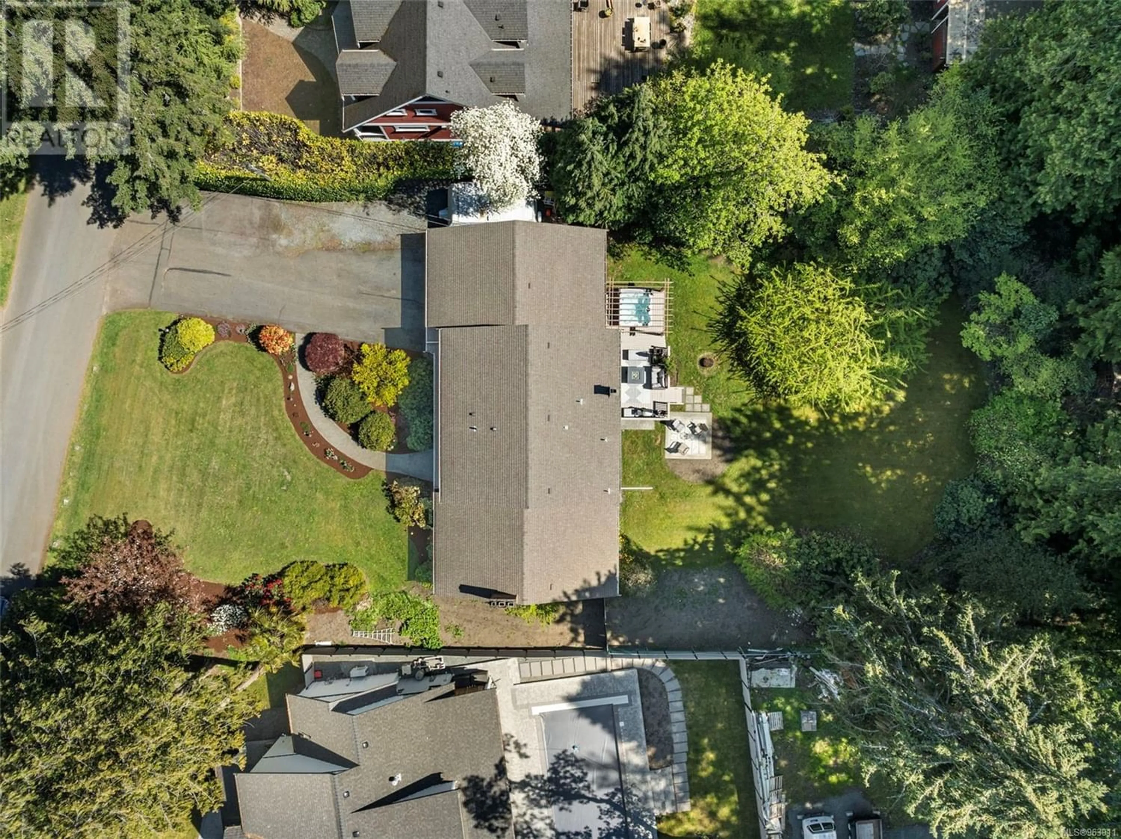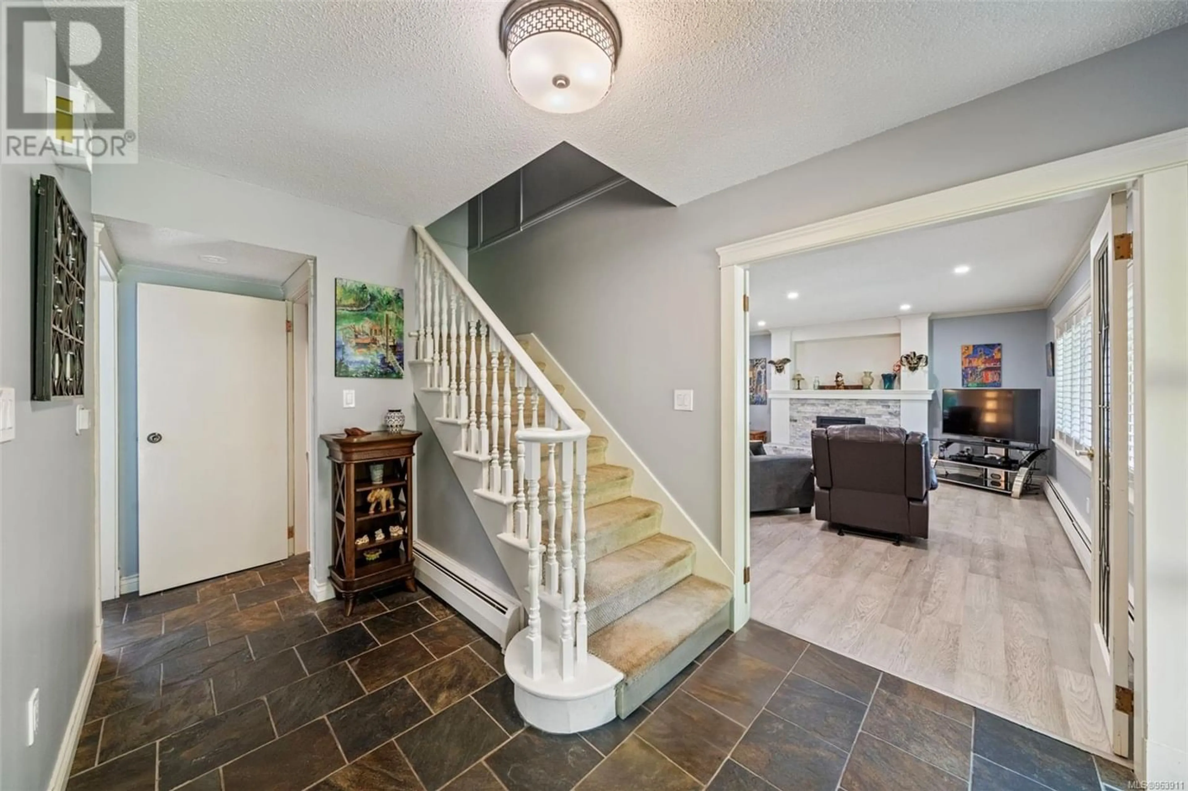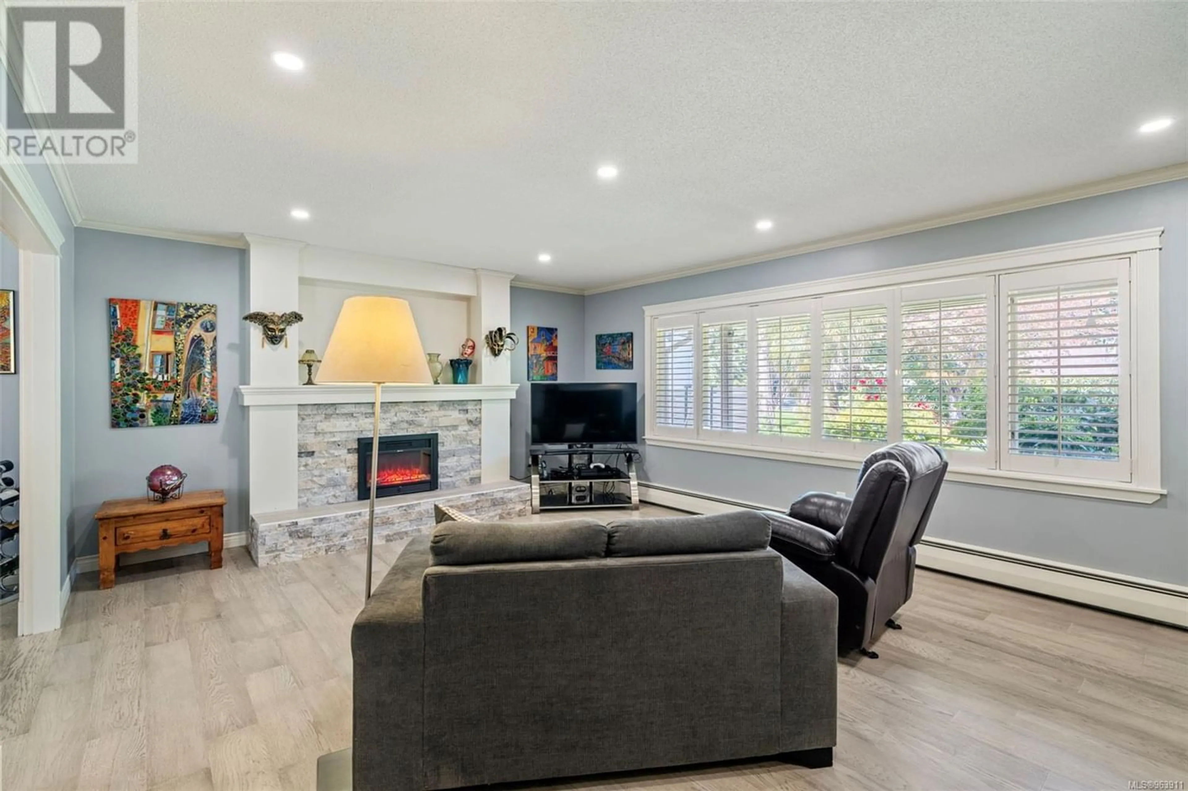763 Helvetia Cres, Saanich, British Columbia V8X1S9
Contact us about this property
Highlights
Estimated ValueThis is the price Wahi expects this property to sell for.
The calculation is powered by our Instant Home Value Estimate, which uses current market and property price trends to estimate your home’s value with a 90% accuracy rate.Not available
Price/Sqft$338/sqft
Est. Mortgage$6,227/mo
Tax Amount ()-
Days On Market241 days
Description
Lovely Cordova Bay home is located on just over a 1/2 acre level lot on quiet cut de sac, privacy hedging and mature landscaped features, a fantastic location for families. 4 bedroom 3 bathroom 2888 sq ft family home. Main level entry features an very functional and spacious plan including large office, powder room, entertainment sized living room with new electric fire place. Adjacent dining area, a well-designed kitchen with large island including seating area and cute window nook. Just off the kitchen area you’ll find a cozy den with wood stove & large laundry room with access to the oversized double garage & private fully fenced backyard patio and 7 person jacuzzi. Upstairs you'll find 4 Bedrooms- 1 primary bedroom with en-suite and 3 additional bedrooms that share the use of a 5 pce. bath. There is also a lower level of flex space including rec room, exercise & storage area with outside access for suite potential. (id:39198)
Property Details
Interior
Features
Second level Floor
Bathroom
7' x 8'Bedroom
10' x 12'Bedroom
measurements not available x 14 ftBedroom
11' x 12'Exterior
Parking
Garage spaces 4
Garage type -
Other parking spaces 0
Total parking spaces 4
Property History
 45
45



