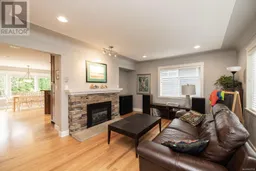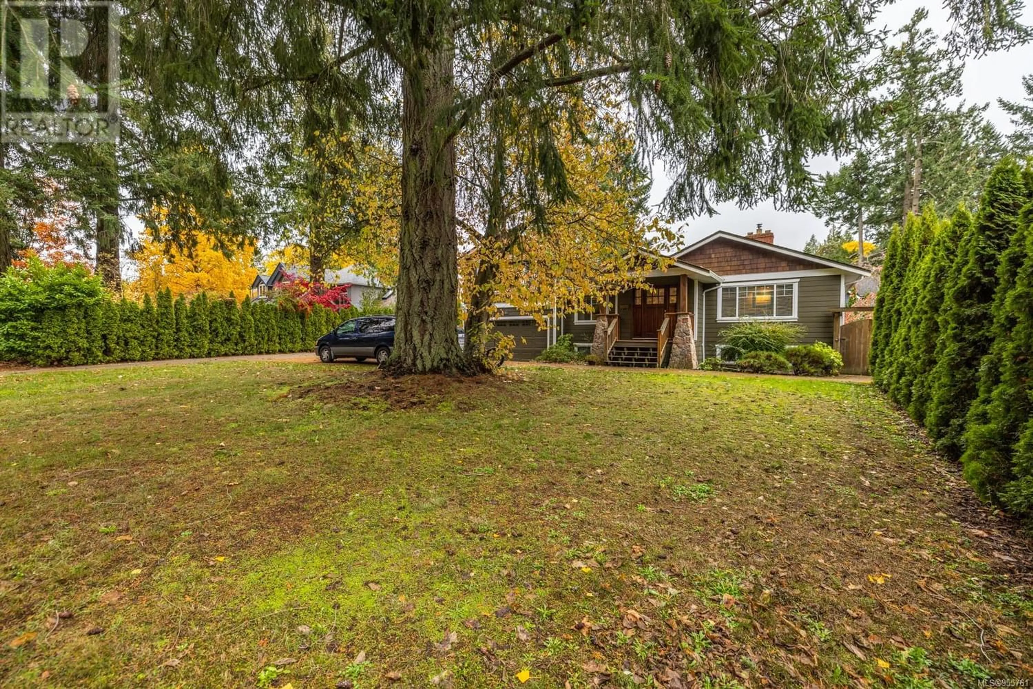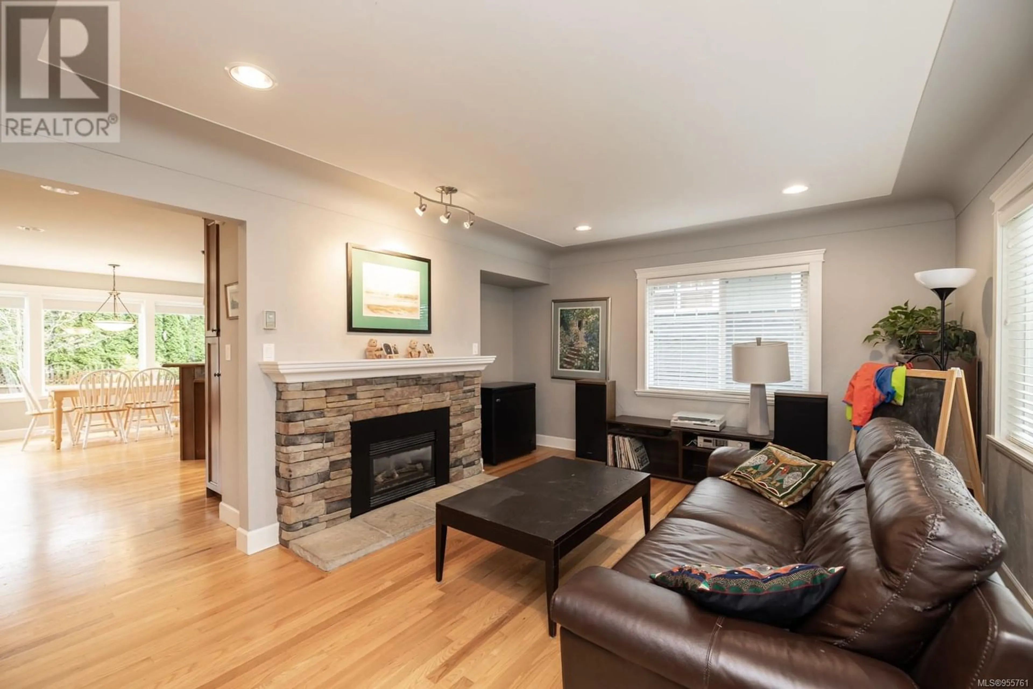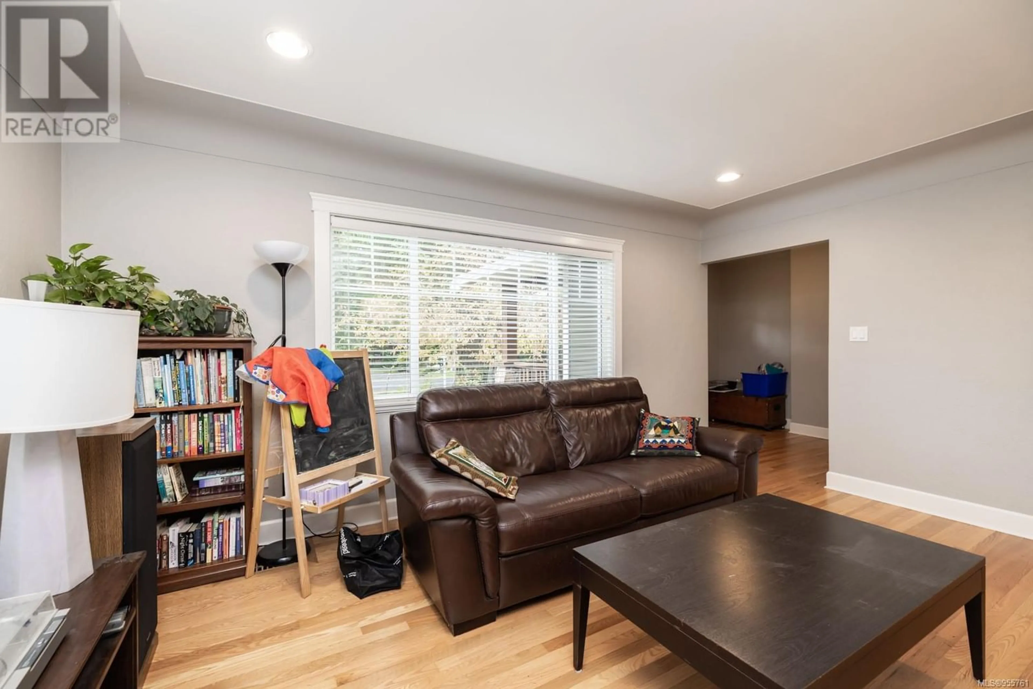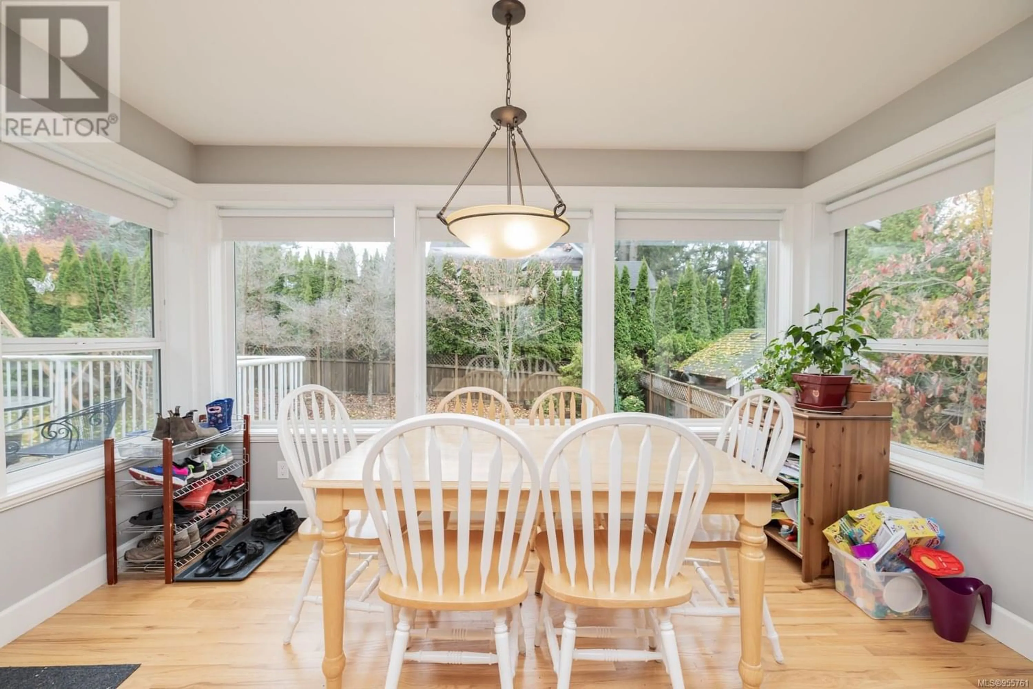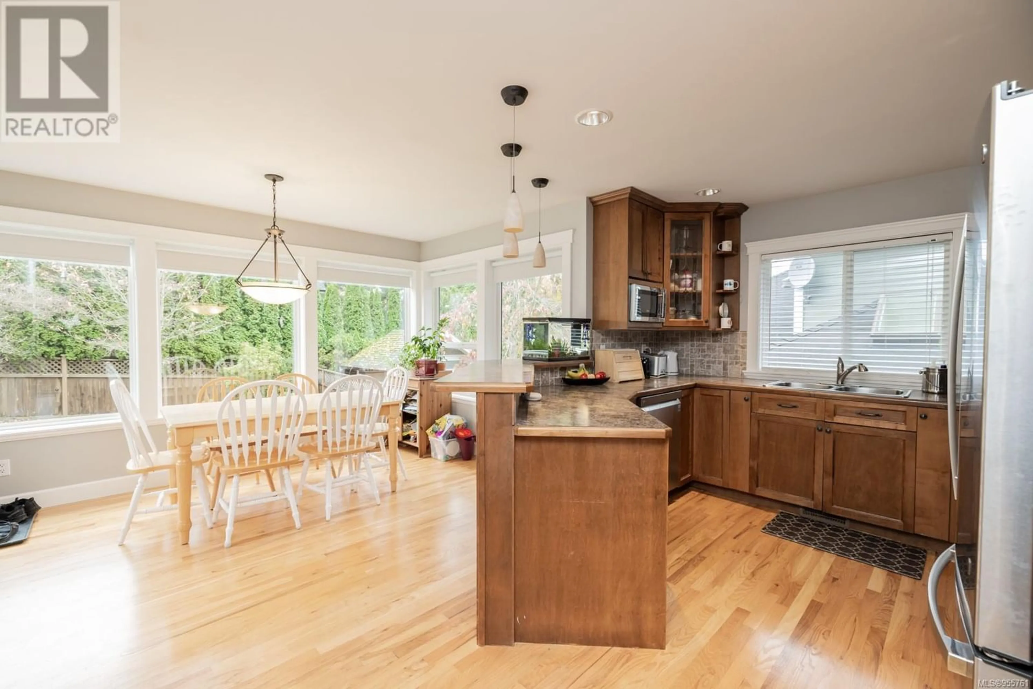757 Piedmont Dr, Saanich, British Columbia V8Y1L9
Contact us about this property
Highlights
Estimated ValueThis is the price Wahi expects this property to sell for.
The calculation is powered by our Instant Home Value Estimate, which uses current market and property price trends to estimate your home’s value with a 90% accuracy rate.Not available
Price/Sqft$462/sqft
Est. Mortgage$6,652/mo
Tax Amount ()-
Days On Market304 days
Description
Welcome to 757 Piedmont Drive, your next family home. This remarkable property offers 2,587 sq ft of modern living space, designed for those who appreciate fine architecture and comfort. With 5 bedrooms and 4 bathrooms, it's perfect for a growing family or hosting guests. The bright kitchen overlooks your large South Facing backyard with a walk out deck, ideal for entertaining or watching your kids play in the back yard. The primary bedroom features a luxurious 4-piece en-suite, and additional bedrooms provide ample space for family and guests. Downstairs, a spacious rec/media room awaits, perfect for movie nights and entertainment. You'll also find a practical storeroom and a generous garage for your vehicles and storage needs. Outside, a serene patio space invites relaxation and outdoor dining. Every detail, from clever storage solutions to the well-thought-out layout, enhances your living experience. Bonus features a 1 Bed mortgage helper. Conveniently located near amenities, this home lets you embrace the lifestyle you've dreamed of. Contact us today for a viewing and make this exceptional residence yours. (id:39198)
Property Details
Interior
Features
Lower level Floor
Bathroom
6 ft x 11 ftBathroom
7 ft x 4 ftLaundry room
7 ft x 6 ftMedia
19 ft x 18 ftExterior
Parking
Garage spaces 4
Garage type -
Other parking spaces 0
Total parking spaces 4
Property History
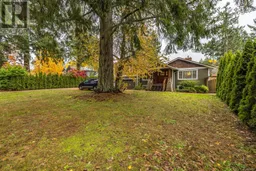 30
30