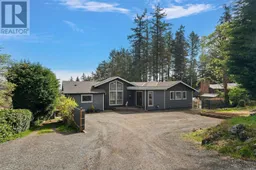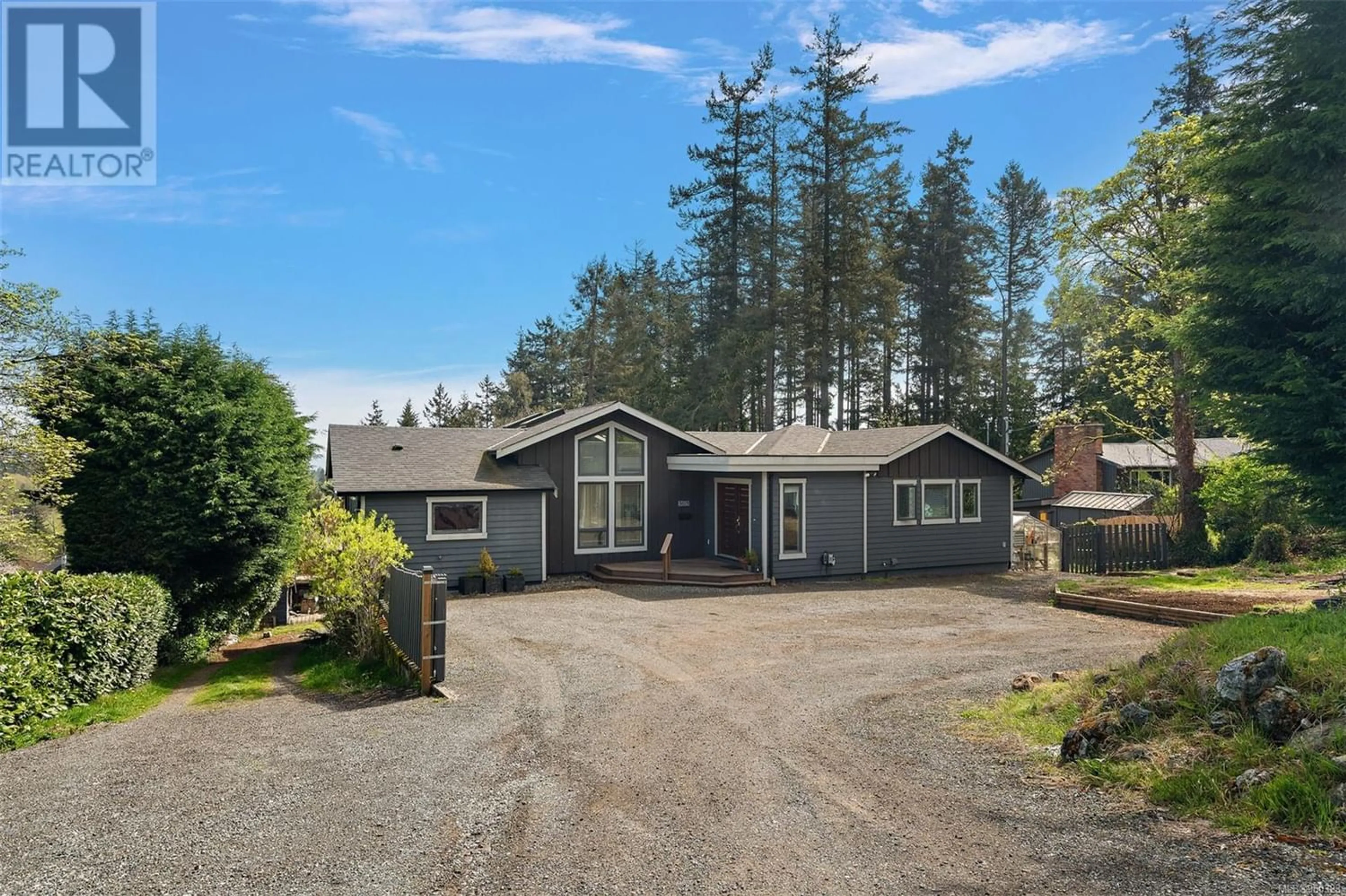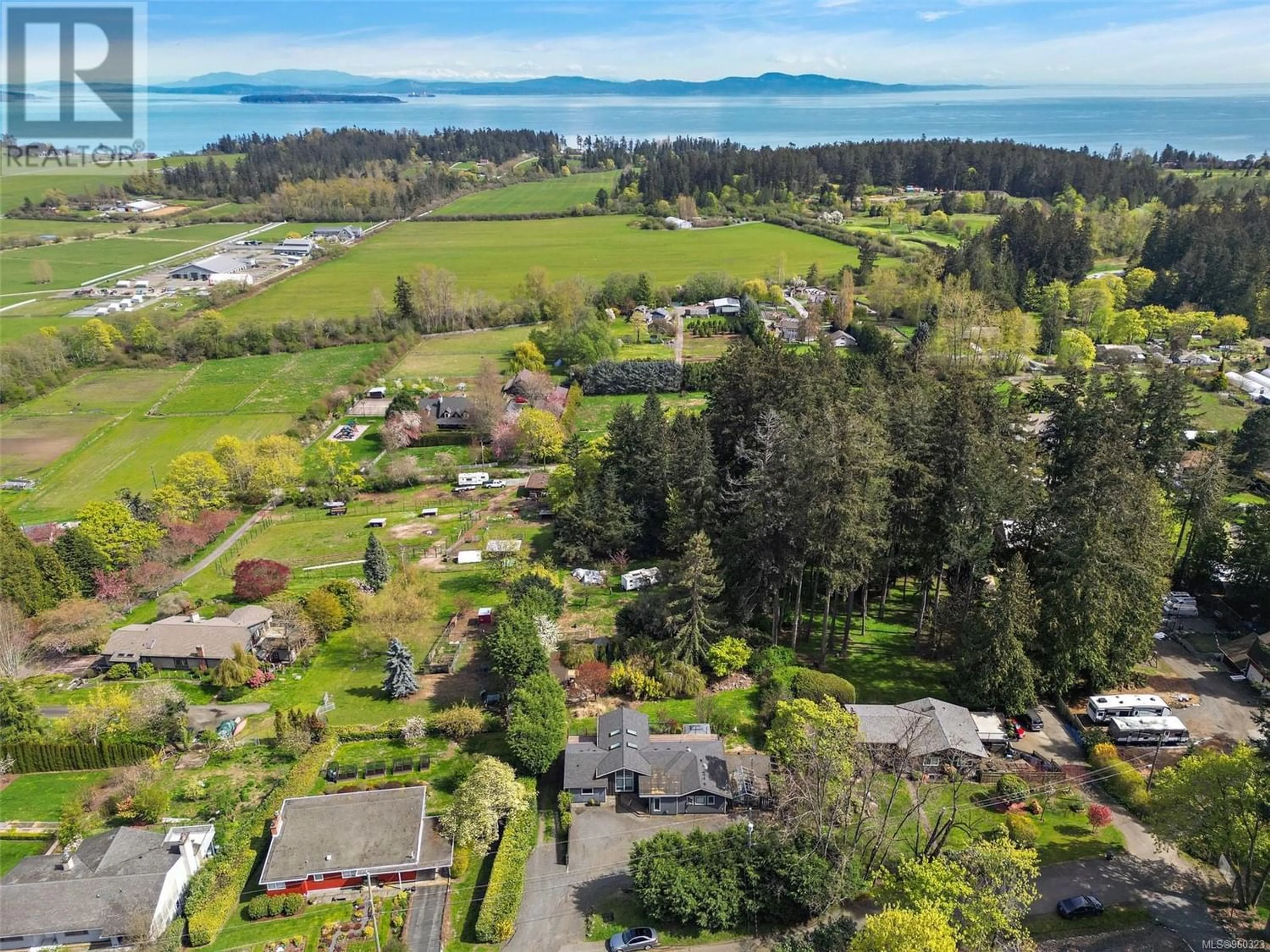5675 Wellsview Rd, Saanich, British Columbia V8Y1V4
Contact us about this property
Highlights
Estimated ValueThis is the price Wahi expects this property to sell for.
The calculation is powered by our Instant Home Value Estimate, which uses current market and property price trends to estimate your home’s value with a 90% accuracy rate.Not available
Price/Sqft$402/sqft
Days On Market105 days
Est. Mortgage$7,945/mth
Tax Amount ()-
Description
PRICE REDUCED! Prepare to be impressed! This tastefully updated 5-bed, 4-bath home (with suite) stands amid a peaceful, 1.6-acre lot on the Saanich Peninsula. It provides stunning views of neighbouring farms and the ocean beyond. Features include a spacious laundry room; in-floor heating; a new, full-size water tank; Heat Pump; EV-charger; plenty of storage; and a root cellar (or wine cave?). With minor additions, a studio with exterior French doors could be converted into a fully functional, private guest suite. Enjoy the outdoors on your spacious deck or duck under the pergola on rainy days. Putter away in the greenhouse and deer-fenced gardens. Or, stroll to your own small orchard of fruit trees. A hidden gem, Wellsview Road is close to hiking, beaches, farmers’ markets, and Elk Lake Park. It’s highly convenient, too, for trips to Swartz Bay and the Airport or commutes downtown. With 3400 sq/ft of living space, you can bring the whole fam, all the animals, and big dreams for what to build next. (id:39198)
Property Details
Interior
Features
Lower level Floor
Patio
12' x 12'Patio
12' x 10'Bedroom
15' x 11'Living room
14' x 10'Exterior
Parking
Garage spaces 10
Garage type -
Other parking spaces 0
Total parking spaces 10
Property History
 38
38

