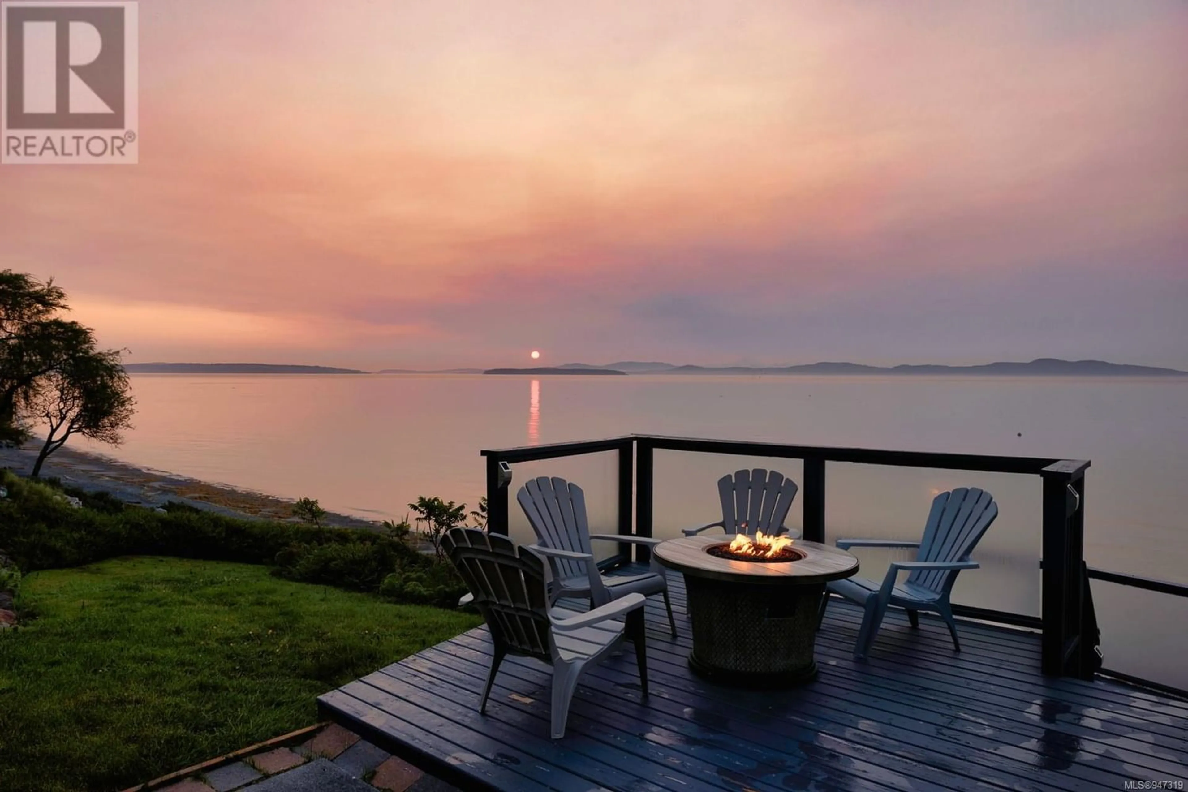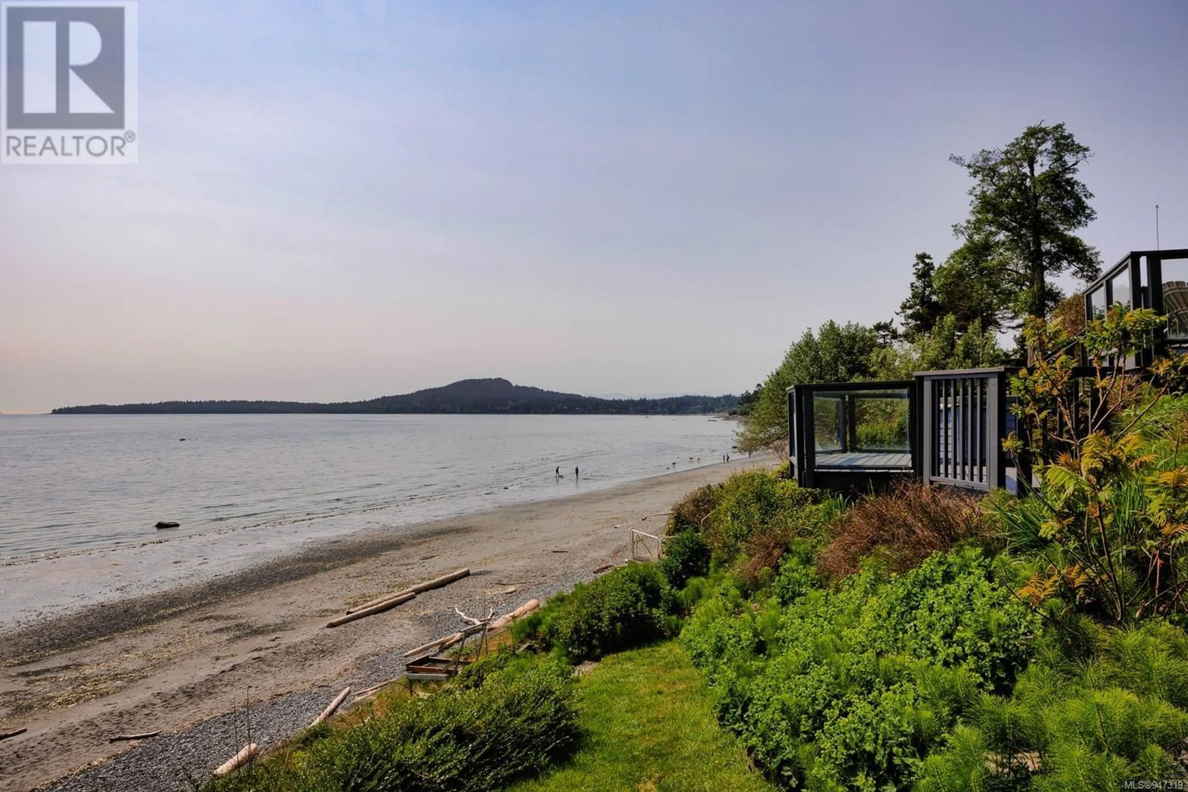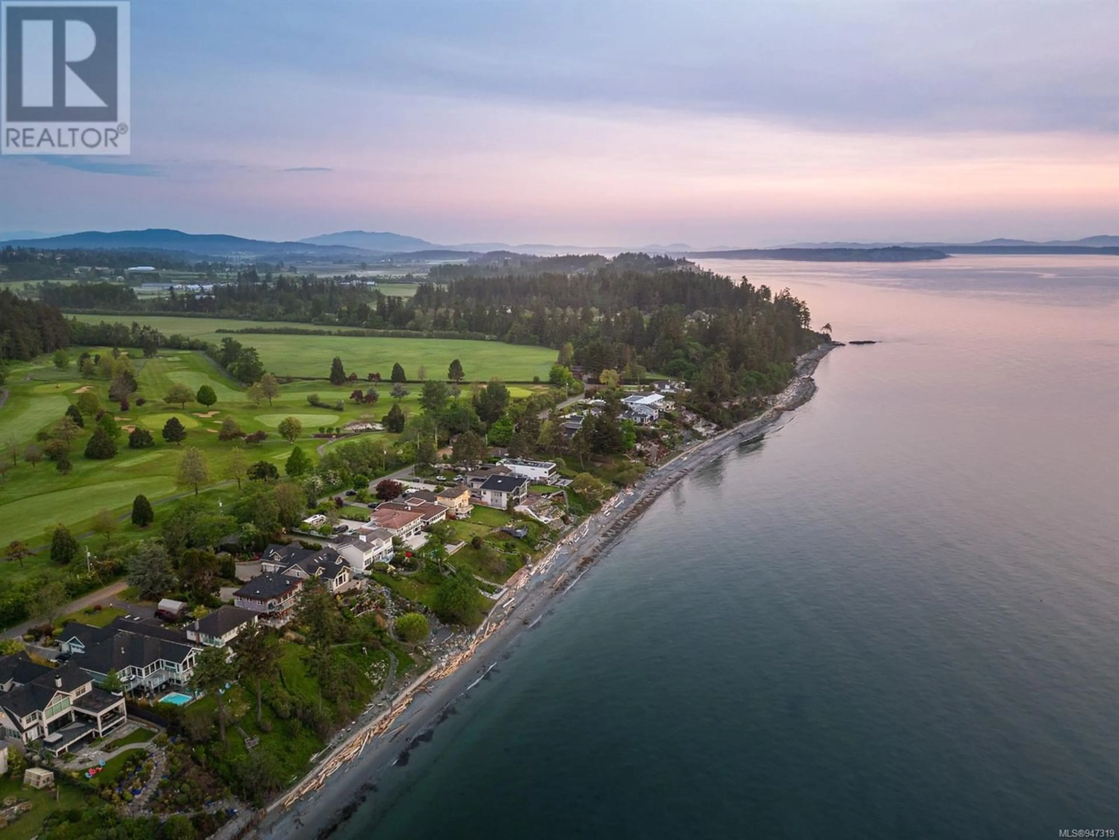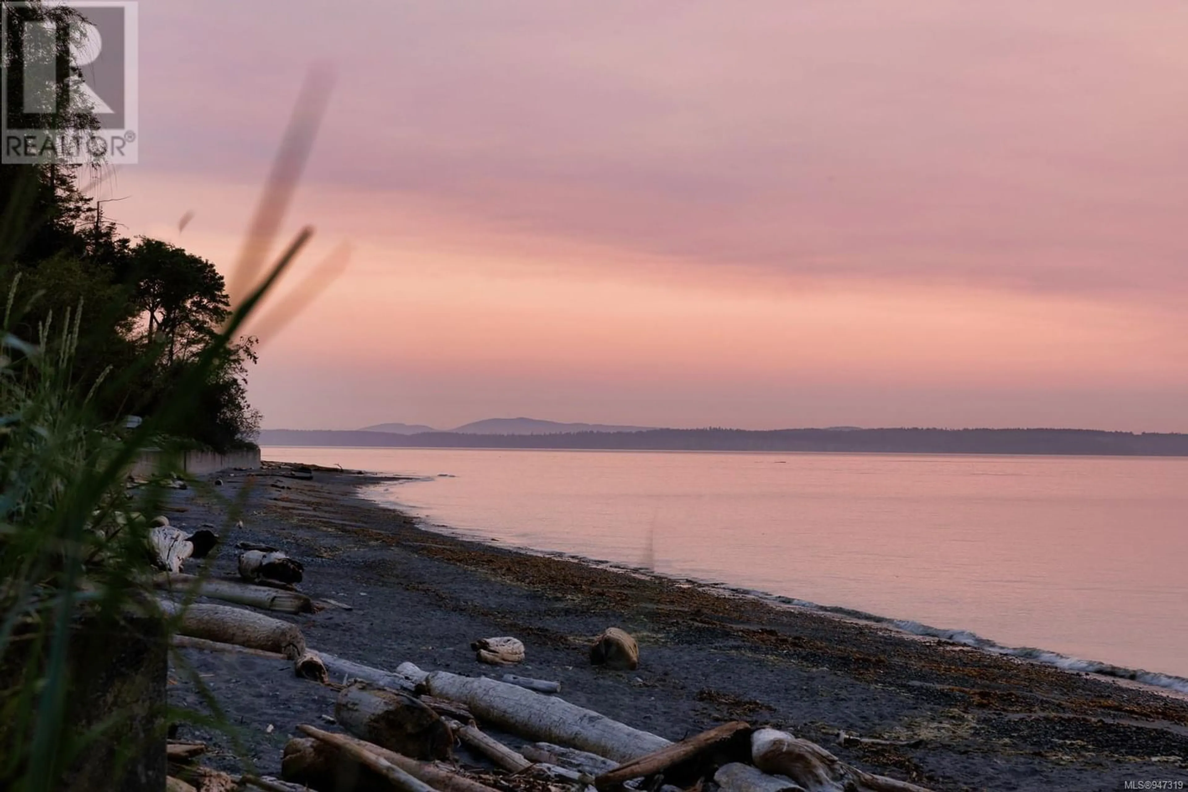5489 Parker Ave, Saanich, British Columbia V8Y2N2
Contact us about this property
Highlights
Estimated ValueThis is the price Wahi expects this property to sell for.
The calculation is powered by our Instant Home Value Estimate, which uses current market and property price trends to estimate your home’s value with a 90% accuracy rate.Not available
Price/Sqft$736/sqft
Est. Mortgage$14,709/mo
Tax Amount ()-
Days On Market1 year
Description
5489 Parker sits in one of the best corners of the city – your backyard is a sandy beach, and your neighbour to the west is Cordova Bay Golf Course. This flexible home offers 5 bedrooms, 3 bathrooms and is just as luxurious on the inside as it is out. Step inside and be instantly captivated by the stunning views of the ocean. With an open floor plan, custom millwork and plenty of natural light, this home is a true entertainer's dream. The gourmet kitchen, with high-end appliances and granite countertops, makes cooking an absolute pleasure. A spacious living room with a fireplace creates the perfect environment for relaxation and cozy gatherings. Sliding glass doors lead to an expansive deck that overlooks the water, providing a breathtaking setting for outdoor dining. The oversized primary suite is a true sanctuary, with a spa-like bathroom and private balcony with unrivaled views of the ocean. The lower level has plenty of options for flexibility and entertainment, with a full self-contained suite, room for a gym, and tons of storage. Walk out to the backyard where you can bask in the sun or launch your kayak or paddleboard from your back yard. This waterfront home is a rare find, with stunning views and unparalleled luxury. Don't miss your chance to enjoy the ultimate waterfront living experience on Parker Ave. (id:39198)
Property Details
Interior
Features
Second level Floor
Ensuite
Primary Bedroom
26' x 13'Balcony
8' x 5'Balcony
14' x 5'Exterior
Parking
Garage spaces 6
Garage type -
Other parking spaces 0
Total parking spaces 6




