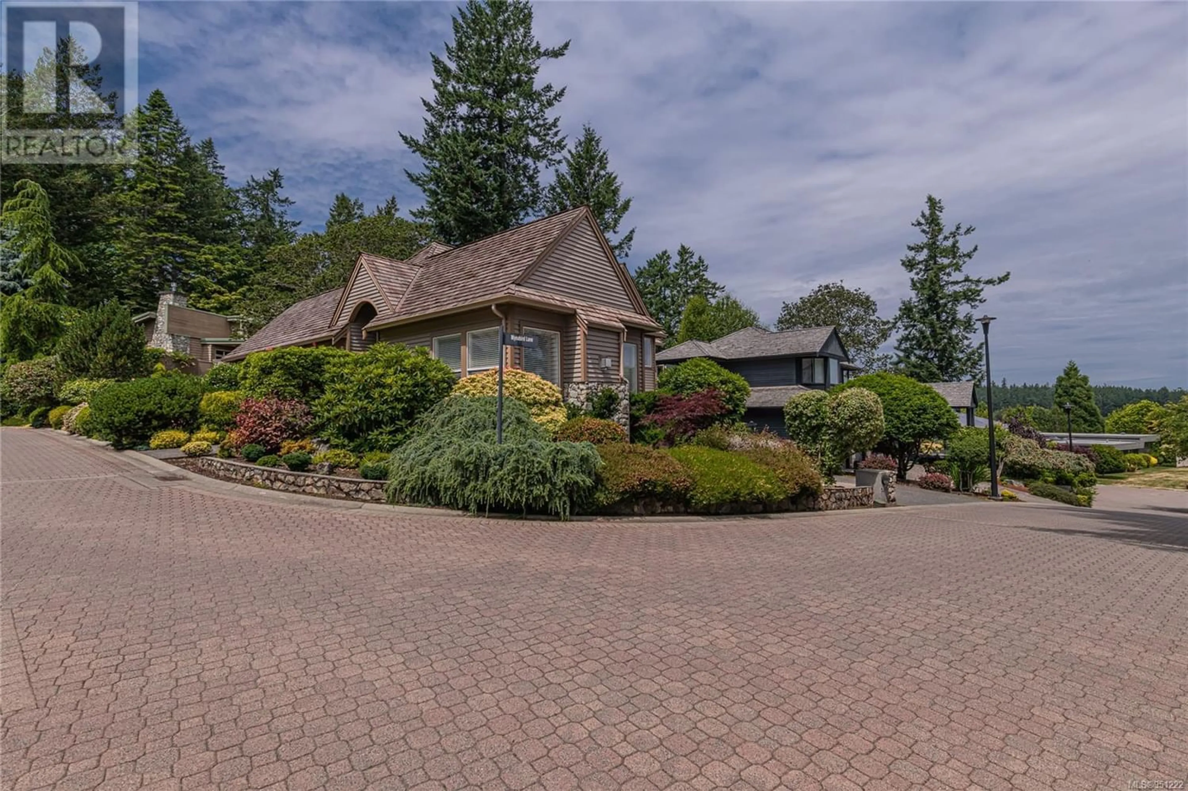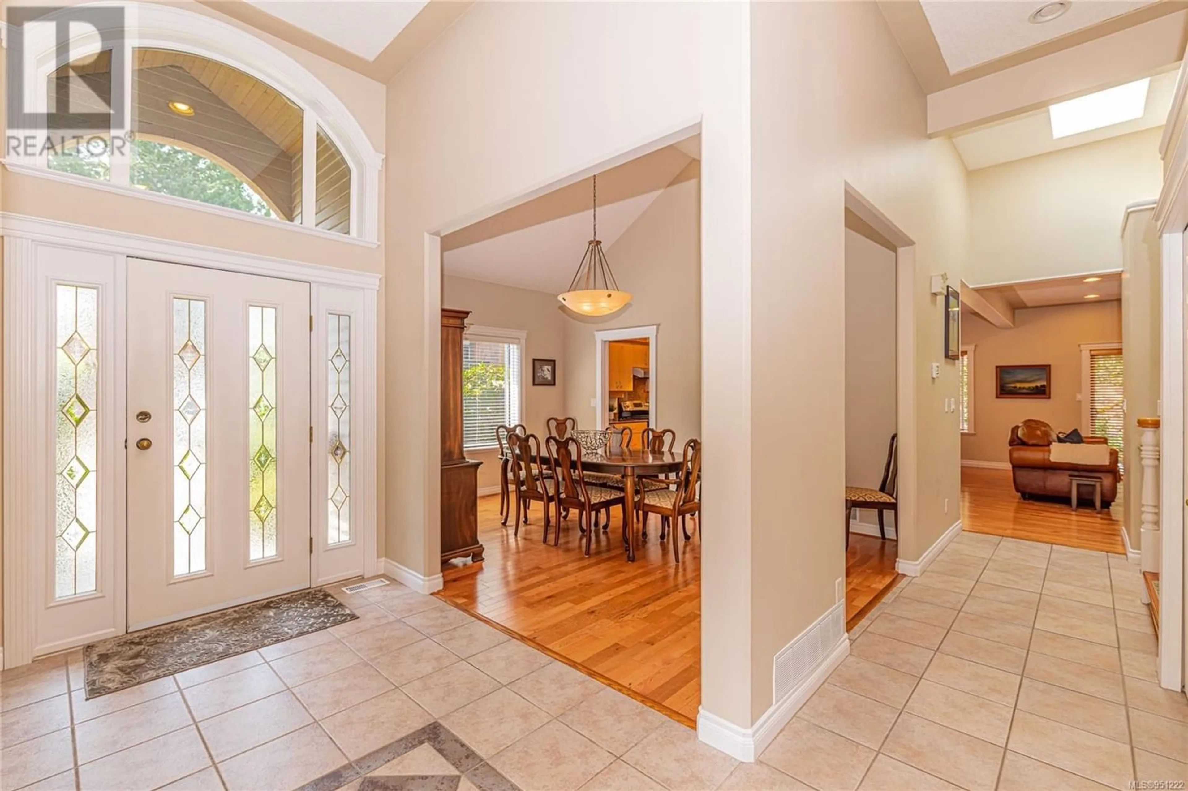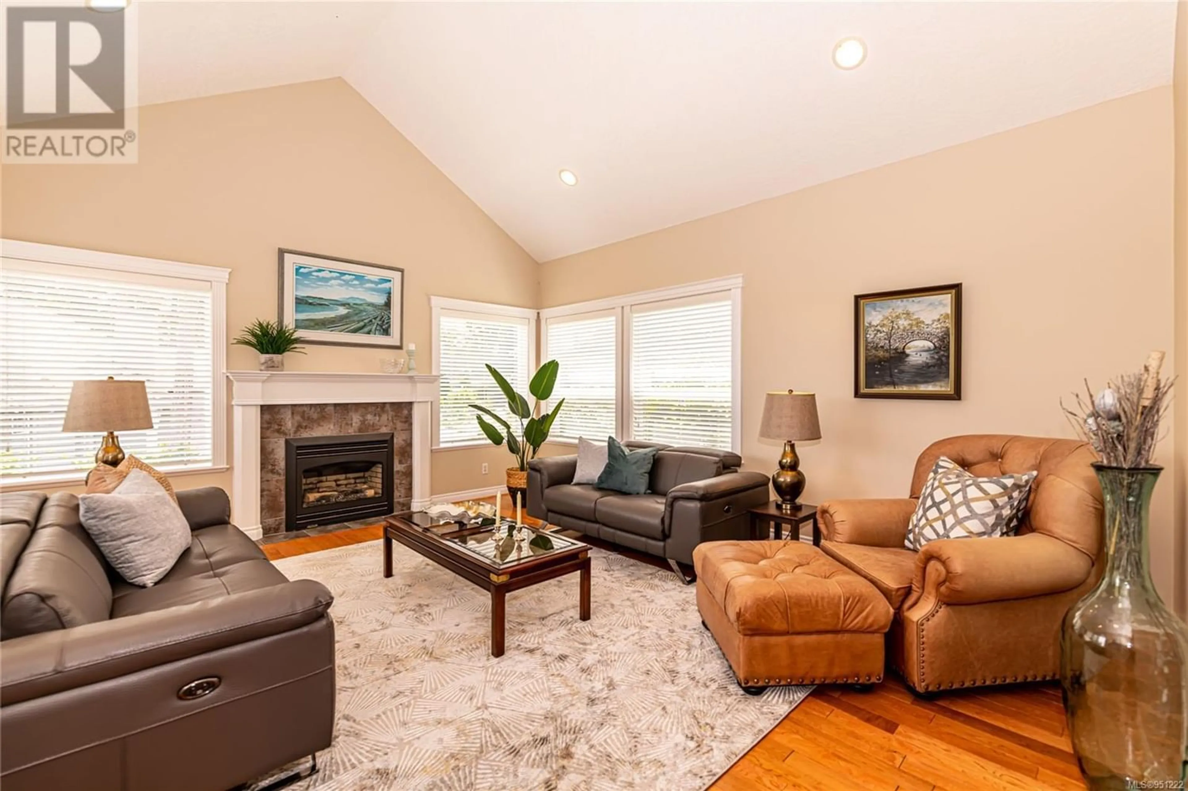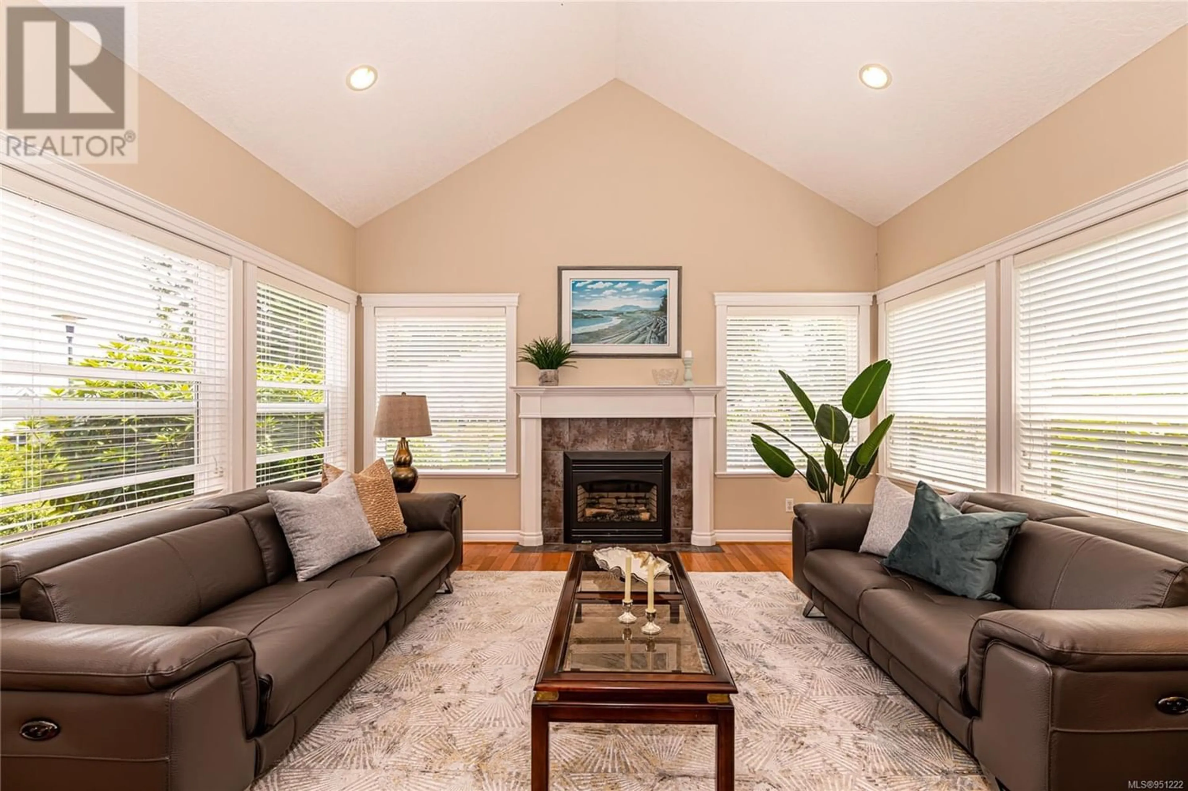5300 Mynabird Lane, Saanich, British Columbia V8Y2L3
Contact us about this property
Highlights
Estimated ValueThis is the price Wahi expects this property to sell for.
The calculation is powered by our Instant Home Value Estimate, which uses current market and property price trends to estimate your home’s value with a 90% accuracy rate.Not available
Price/Sqft$493/sqft
Est. Mortgage$7,292/mo
Maintenance fees$297/mo
Tax Amount ()-
Days On Market358 days
Description
MATTICK'S WOOD! You will be impressed with this immaculate 2000 custom built, 3BD/3BA, 2,410sf quality-built home with commanding entrance, incredible natural light, excellent finishing with recent upgrades: commercial grade Gas Hot Water Tank, roof, gutters, downspouts, balcony and glass rails, BBQ outlet and move-in ready! Fantastic layout with level entry, option for Primary Bedroom on the Main, entertainment-sized living room with cozy gas FP, separate dining room that leads to a spacious kitchen with eating area and easy access to a sunny, south patio perfect for BBQ's and alfresco dining surrounded by nature. Upstairs offers a sanctuary with primary bedroom, spa-styled ensuite and balcony perfect for morning coffee with some OCEANVIEWS. Lower level is great for home office, media room or additional accommodation with private bath. Jawl Dev. Mattick's Wood offers an upscale enclave of luxury homes steps to local shops, golf, beaches & trails yet only 20 mins to Downtown or Airport (id:39198)
Property Details
Interior
Features
Lower level Floor
Bathroom
Bedroom
20' x 15'Exterior
Parking
Garage spaces 4
Garage type -
Other parking spaces 0
Total parking spaces 4
Condo Details
Inclusions




