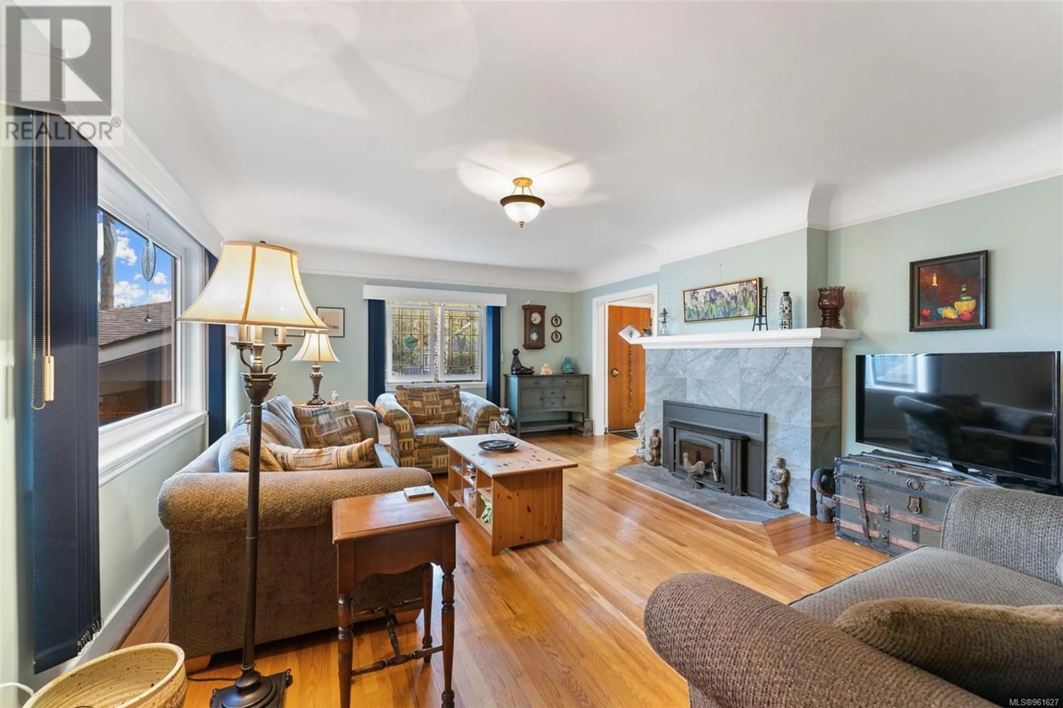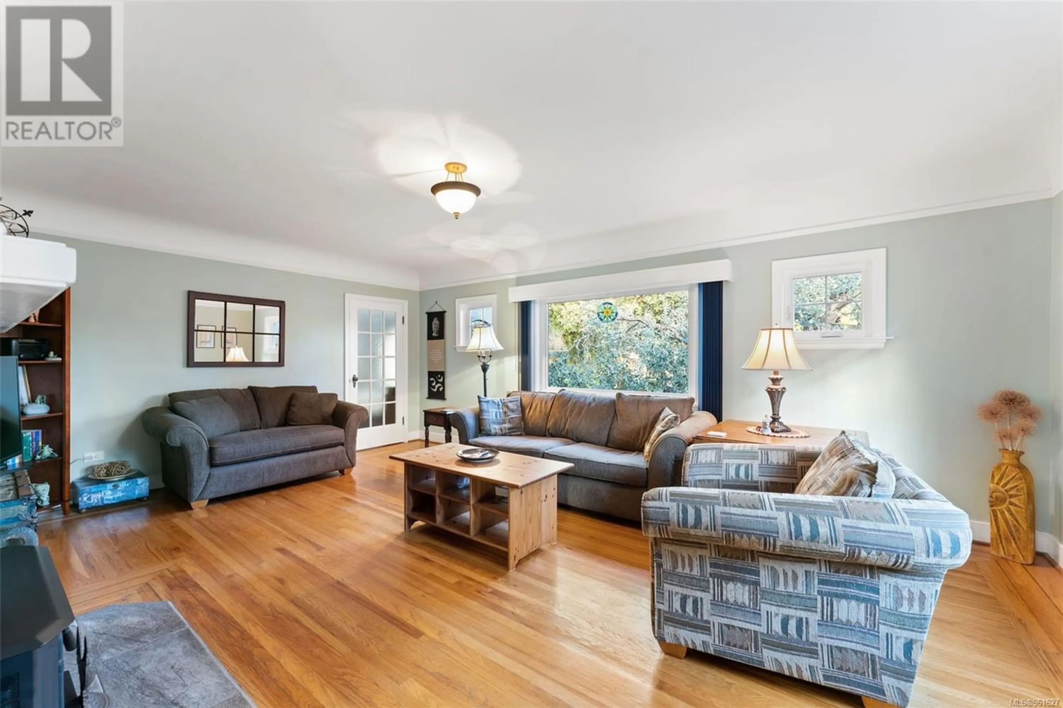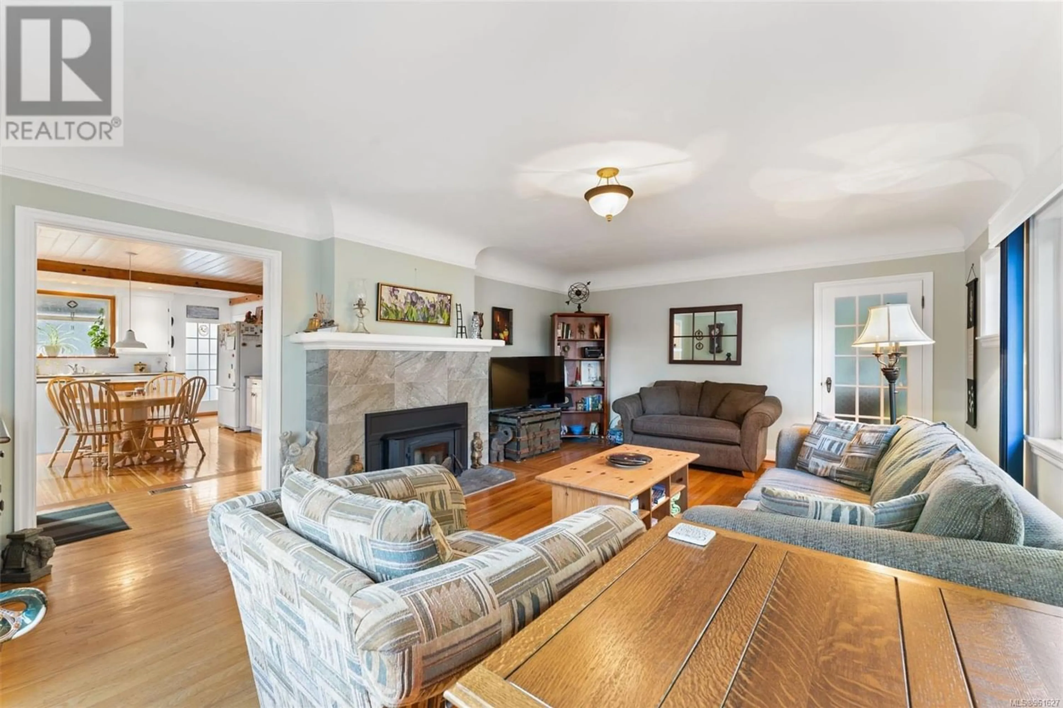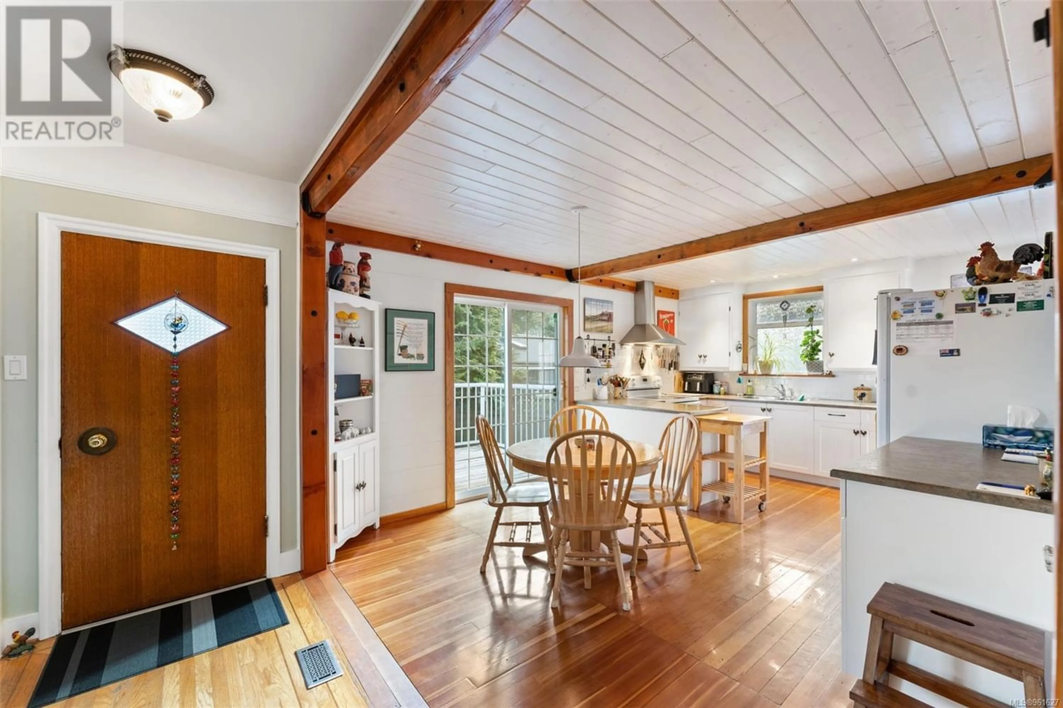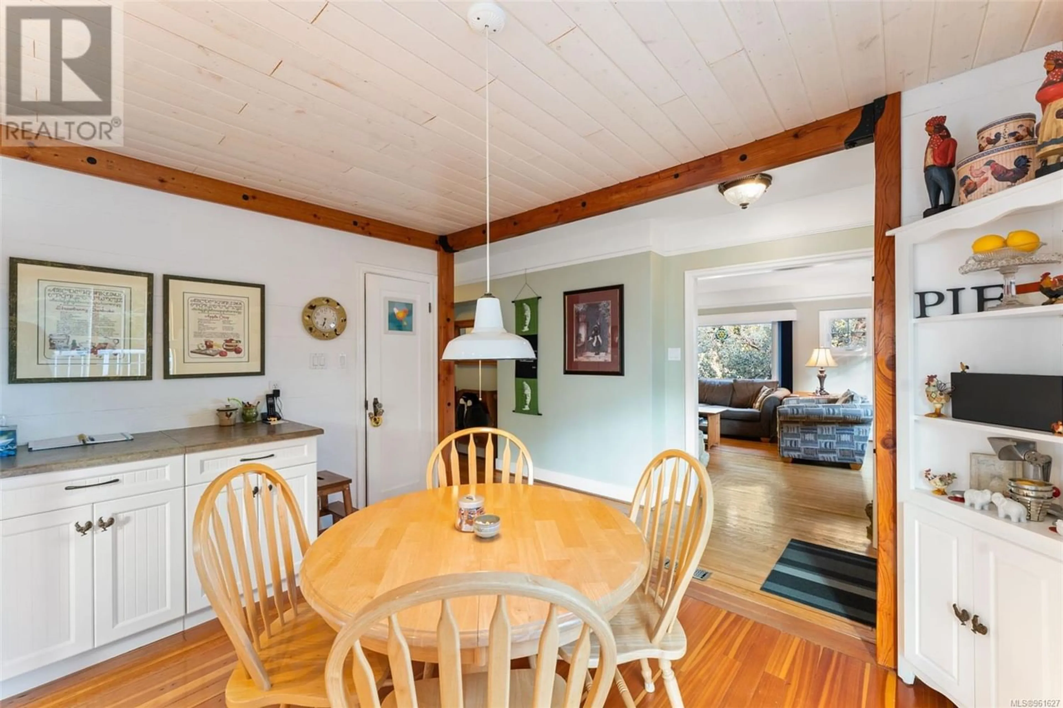5260 Rambler Rd, Saanich, British Columbia V8Y2H5
Contact us about this property
Highlights
Estimated ValueThis is the price Wahi expects this property to sell for.
The calculation is powered by our Instant Home Value Estimate, which uses current market and property price trends to estimate your home’s value with a 90% accuracy rate.Not available
Price/Sqft$392/sqft
Est. Mortgage$4,509/mo
Tax Amount ()-
Days On Market258 days
Description
Situated in much sought after CORDOVA BAY, this beautifully updated 3 Bedroom, 2 Bathroom 1940's character home is part of a unique 2 unit Strata property that is attached to its neighbour by only a breezeway and feels like a completely separate home! BONUS - The home features a 1 or 2 Bedroom, 1 Bathroom self contained basement suite with separate entrance! Situated on a level and easy care 7,500 SqFt lot with lots of parking and just steps from popular Cordova Bay Elementary School, Mattick's Farm Shopping Centre, Cordova Bay Golf Course, Lochside Trail, Beach Accesses, Cordova Bay Community Centre, Restaurants, Shops, Claremont Highschool, Transportation and much more! Easy to view, call today! (id:39198)
Property Details
Interior
Features
Additional Accommodation Floor
Living room
20'1 x 12'10Kitchen
14'3 x 5'2Bathroom
Primary Bedroom
10'2 x 9'1Exterior
Parking
Garage spaces 4
Garage type -
Other parking spaces 0
Total parking spaces 4
Condo Details
Inclusions

