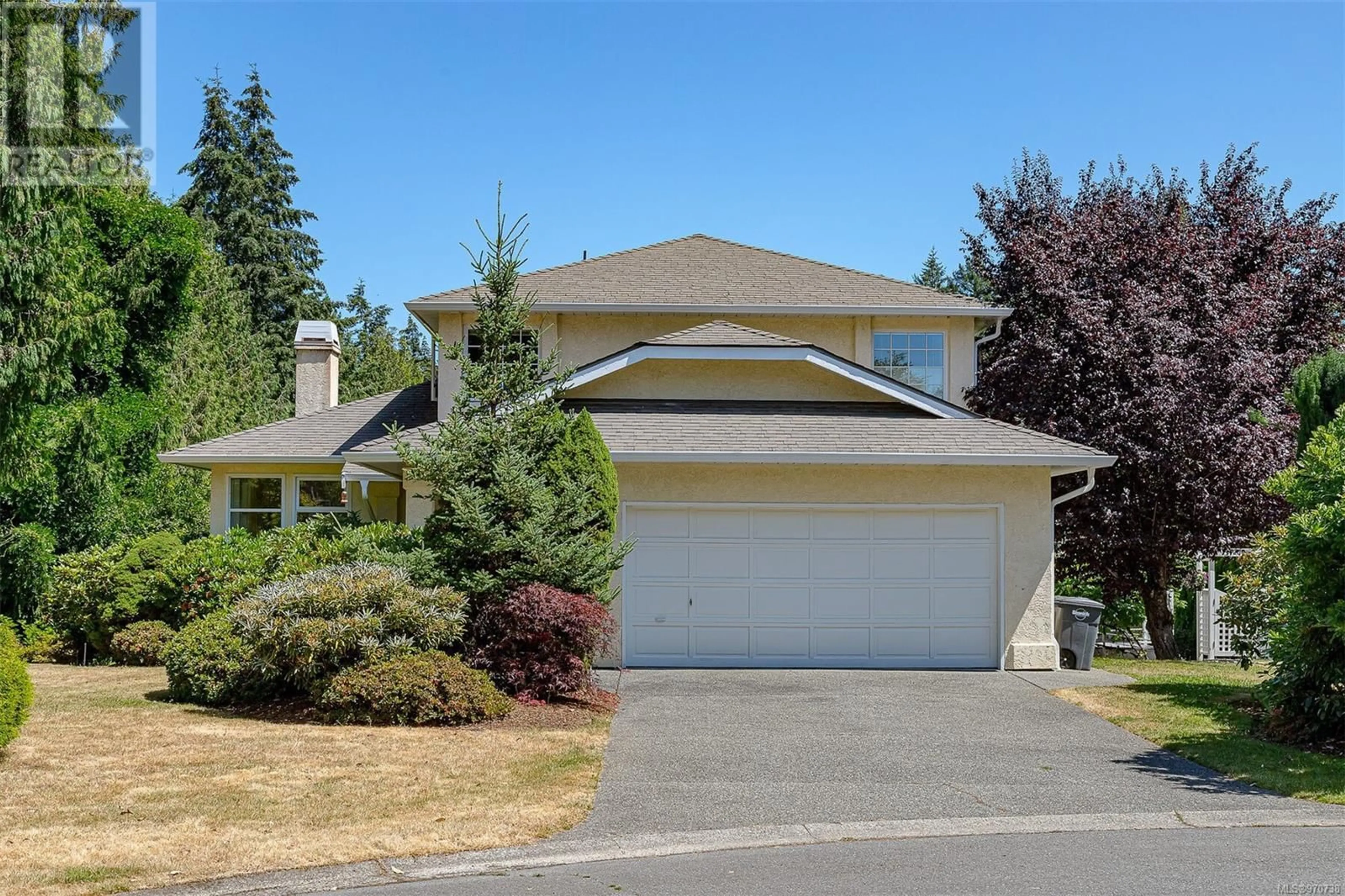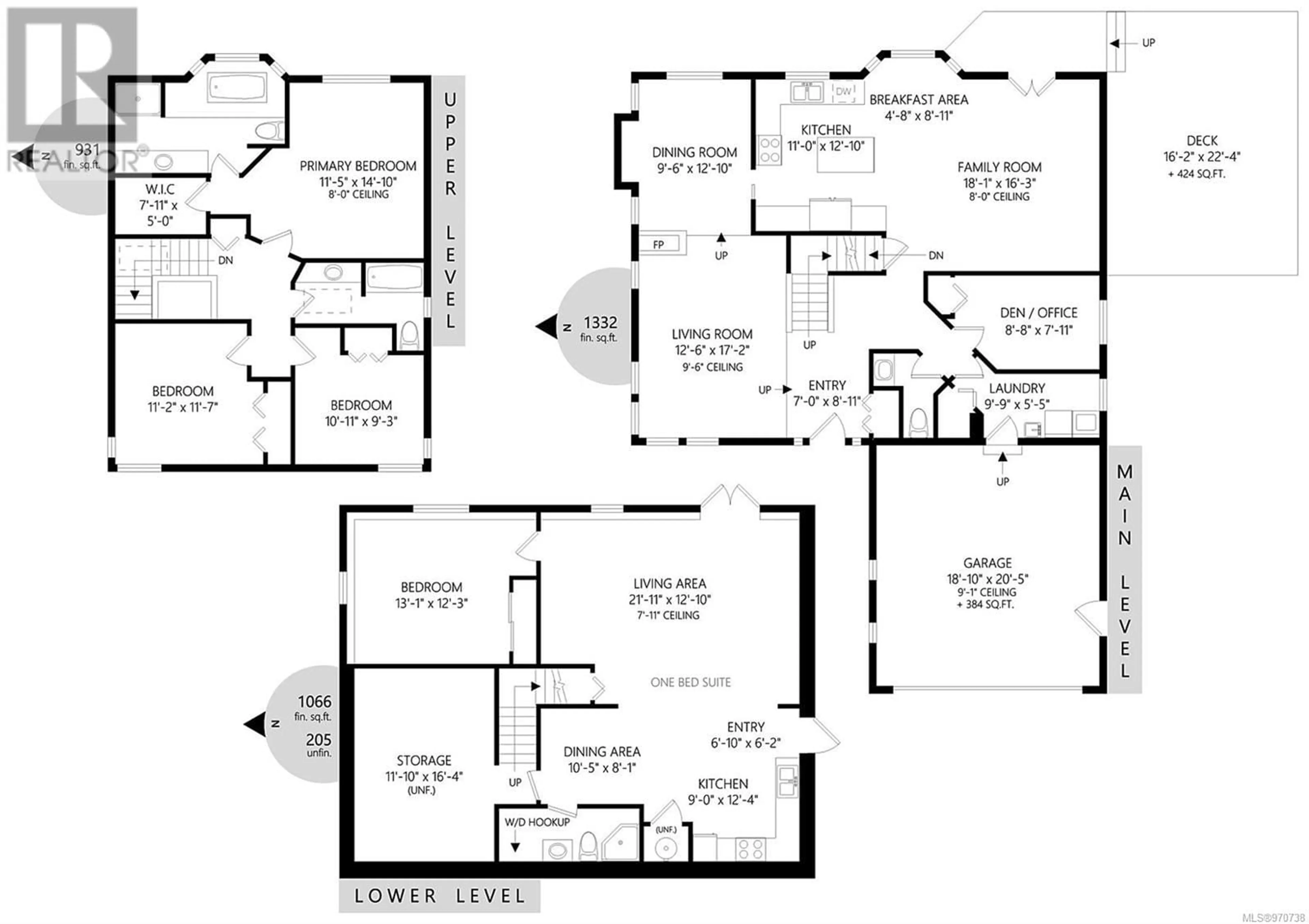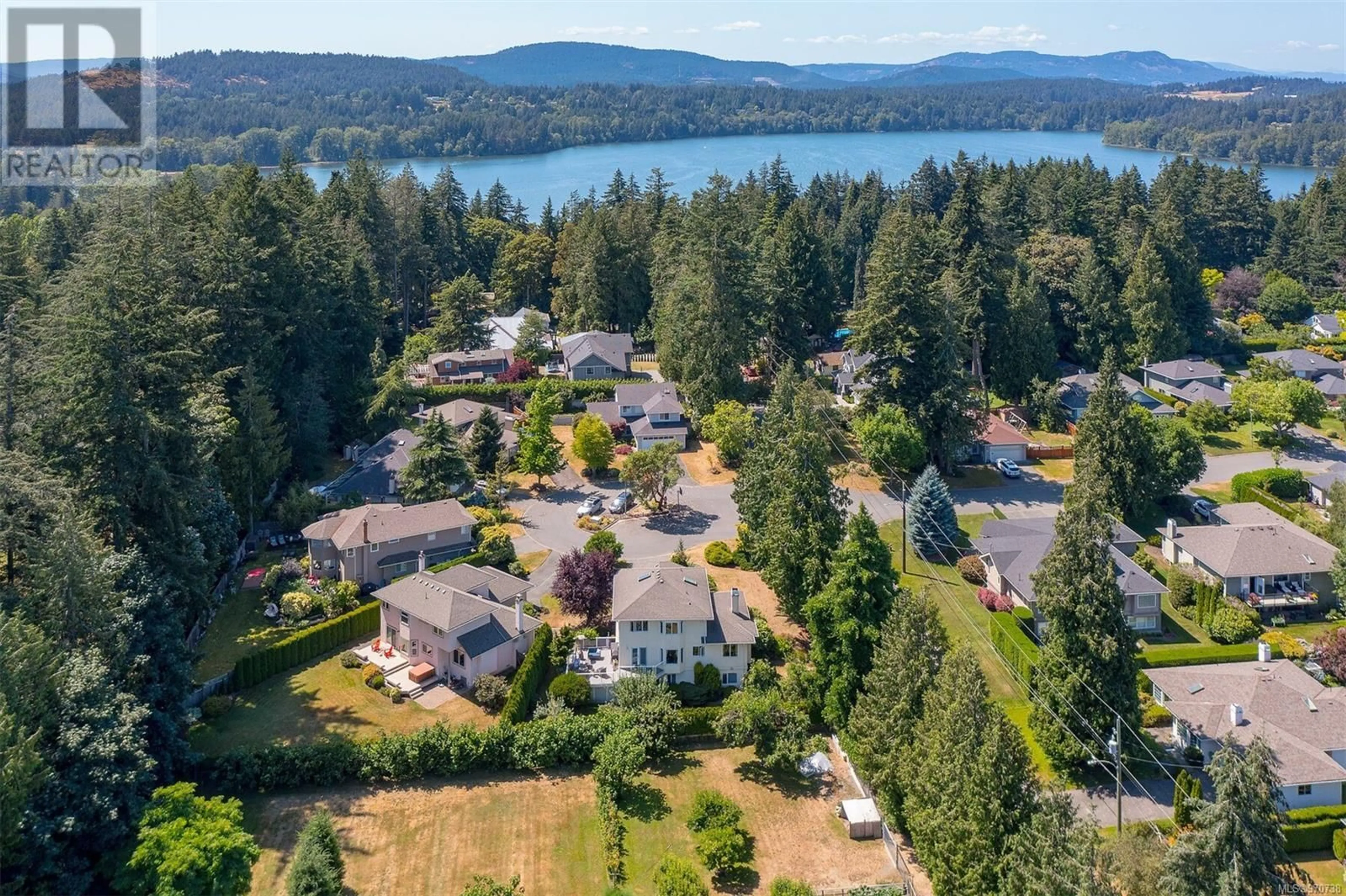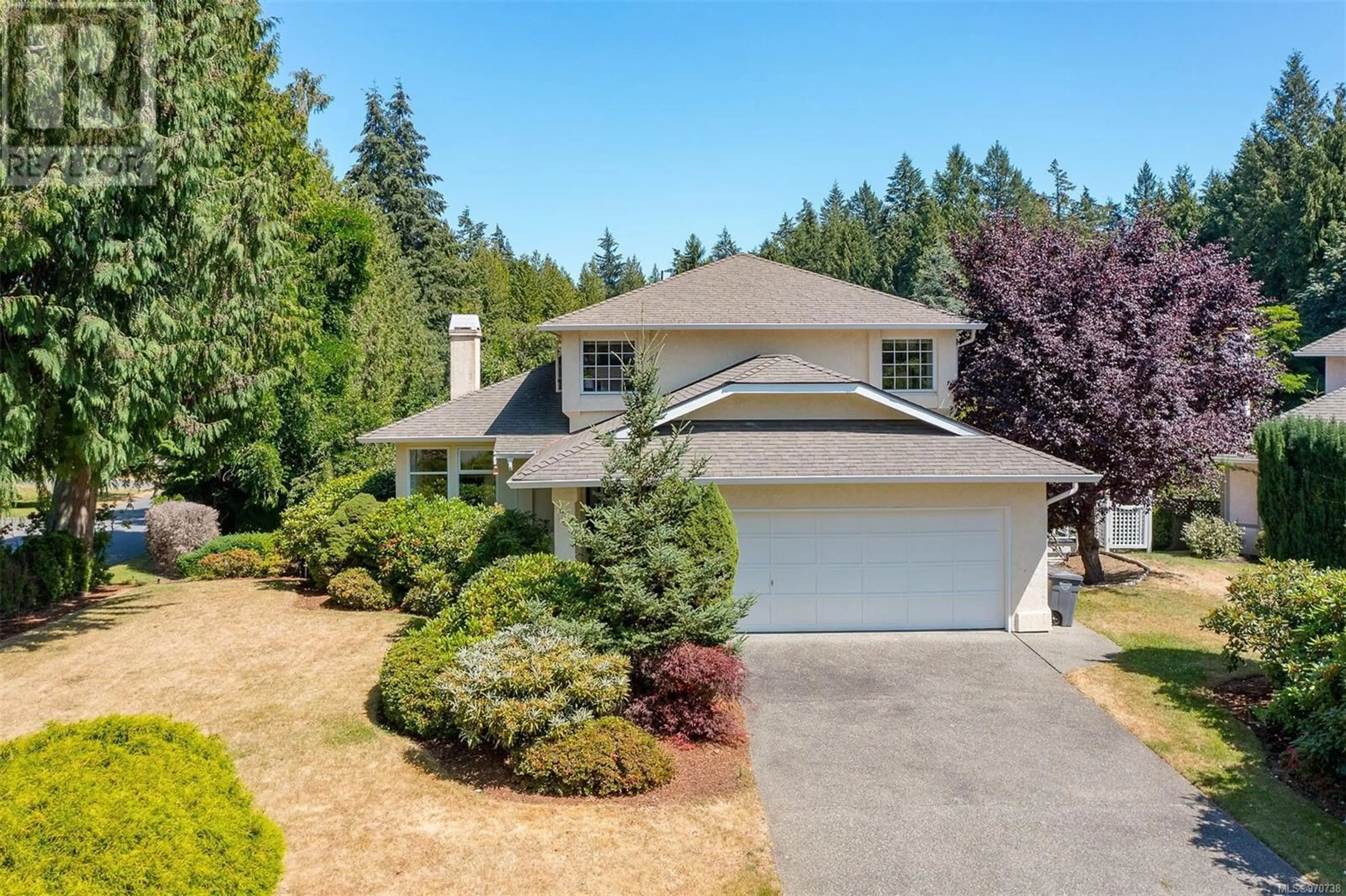5199 Walema Crt, Saanich, British Columbia V8Y2T7
Contact us about this property
Highlights
Estimated ValueThis is the price Wahi expects this property to sell for.
The calculation is powered by our Instant Home Value Estimate, which uses current market and property price trends to estimate your home’s value with a 90% accuracy rate.Not available
Price/Sqft$410/sqft
Est. Mortgage$6,871/mo
Tax Amount ()-
Days On Market175 days
Description
Welcome to a true gem of a residence nestled in the highly coveted Cordova Bay neighborhood, where comfort, elegance, and practicality come together seamlessly. This exceptional home, spanning approximately 3,329 sq. ft., is designed to surpass all expectations. As you step through the front door, you are greeted by a spacious and inviting floor plan that exudes both luxury and functionality. The formal living room is bathed in natural light from expansive windows and features soaring 9-foot ceilings that frame stunning views of lush greenery. Entertain with ease in the adjacent dining area, or cook up your favorite meals in the modern kitchen, complete with generous counter space and ample storage for all your culinary endeavors. The main level is thoughtfully designed with several standout features: a versatile family room with direct access to a serene patio, a cozy home office that can double as a main-level bedroom, a convenient half bathroom, and a spacious double garage. Upstairs, discover three beautifully appointed bedrooms, including a master suite that is the epitome of luxury and relaxation, featuring an opulent ensuite bathroom designed for ultimate comfort. The lower level of this home is a haven for DIY enthusiasts and extended family alike. A fully equipped workshop offers endless project possibilities, while a stunning in-law suite with its own private entrance, high ceilings, and an extra-large bedroom ensures ample space and privacy for guests or a potential rental opportunity. Step outside to your private outdoor oasis, where a meticulously maintained yard and a generous 22x16 ft. south-facing deck with a natural gas hookup await. This perfect space is ideal for hosting gatherings or simply enjoying the tranquil surroundings. This 5-bedroom, 4-bathroom residence offers a complete package of luxury, comfort, and entertainment. Don’t miss the opportunity to make it your own. Contact your Realtor today for a private viewing! (id:39198)
Property Details
Interior
Features
Second level Floor
Primary Bedroom
15' x 12'Bedroom
11' x 9'Bedroom
12' x 11'Ensuite
Exterior
Parking
Garage spaces 2
Garage type -
Other parking spaces 0
Total parking spaces 2




