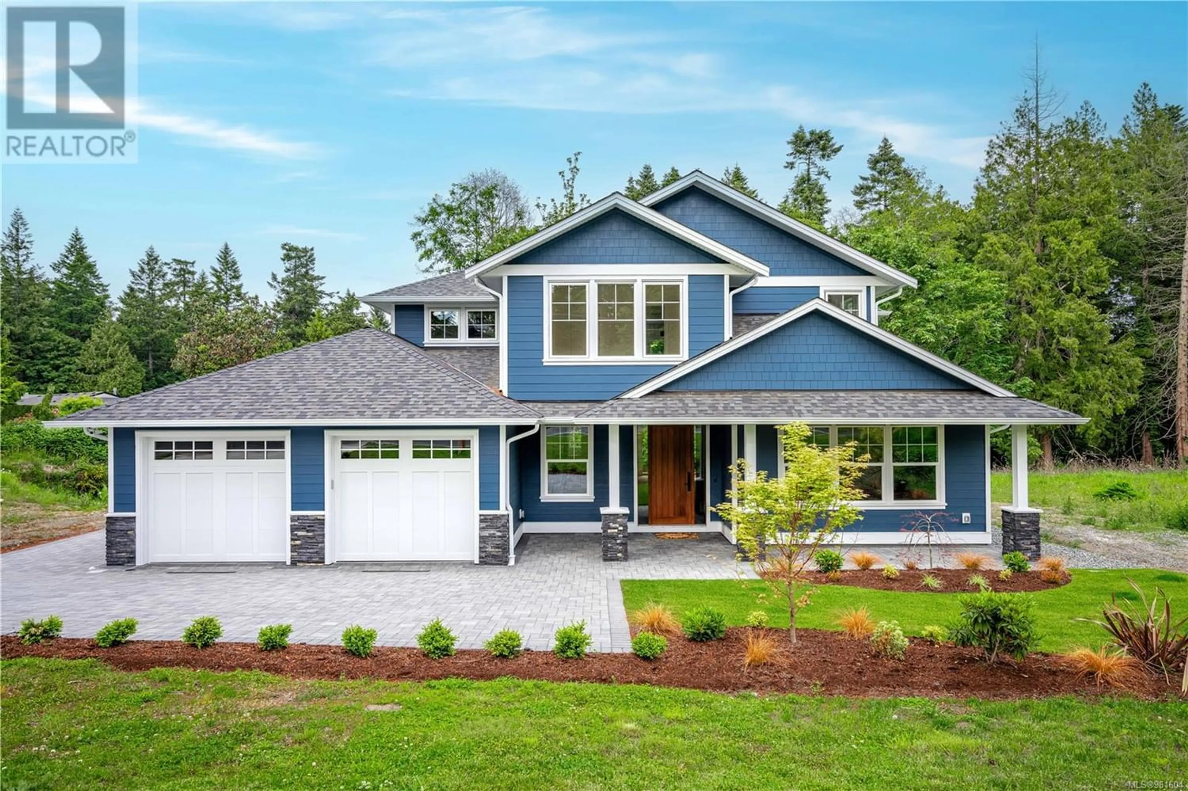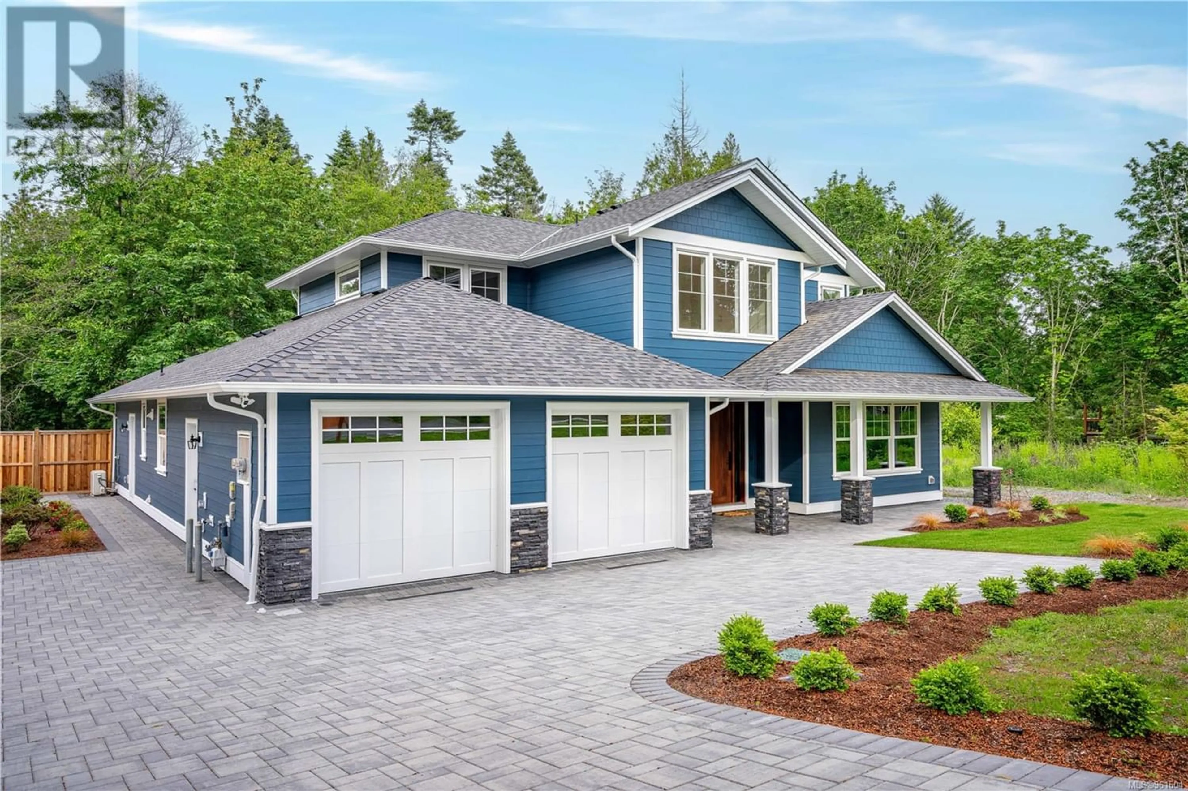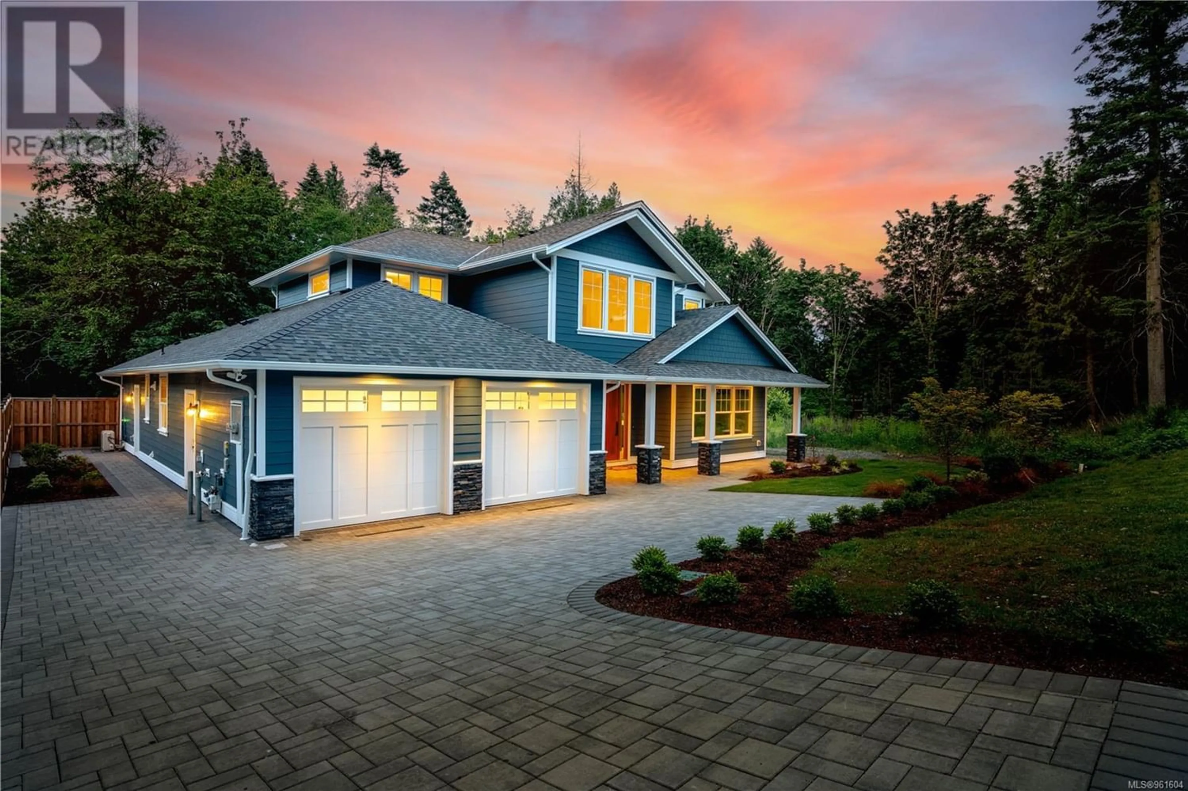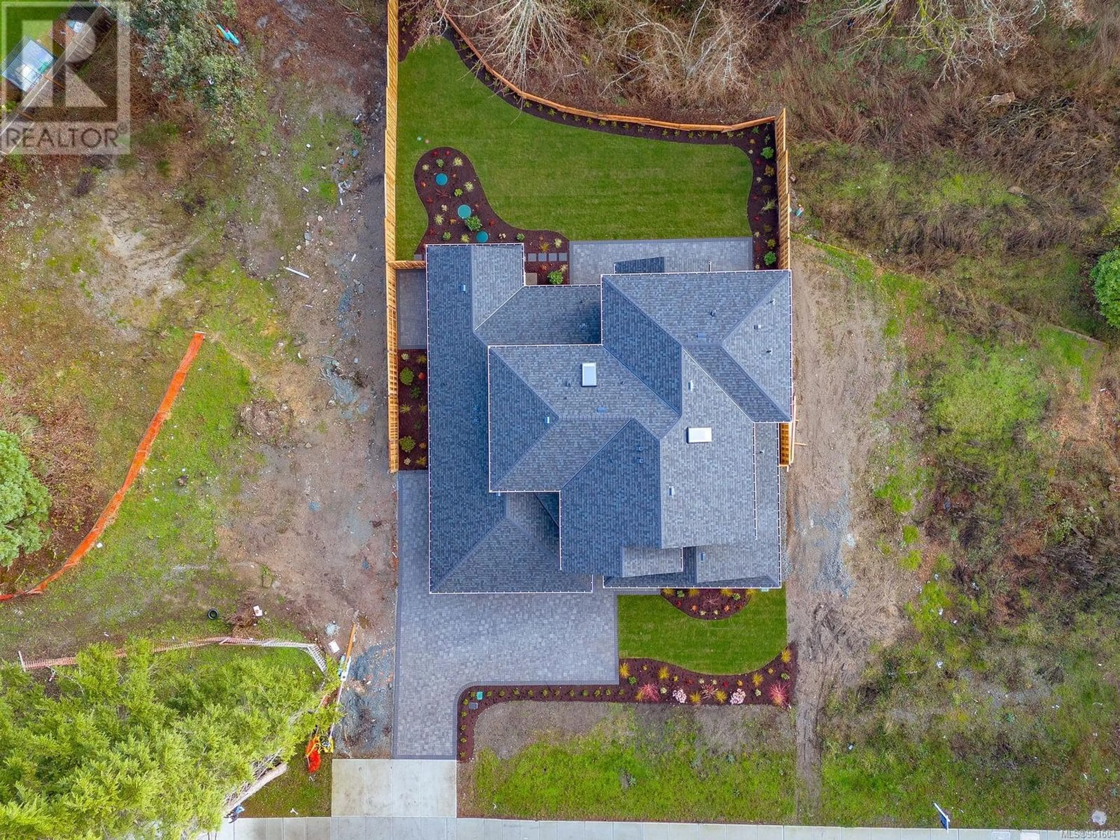5115 Del Monte Ave, Saanich, British Columbia V8Y1W9
Contact us about this property
Highlights
Estimated ValueThis is the price Wahi expects this property to sell for.
The calculation is powered by our Instant Home Value Estimate, which uses current market and property price trends to estimate your home’s value with a 90% accuracy rate.Not available
Price/Sqft$595/sqft
Est. Mortgage$10,732/mo
Tax Amount ()-
Days On Market259 days
Description
INCREDIBLE VALUE! Where modern elegance & functional design, blend comfort & style in this brand-new home. Boasting a private ground-level 2-bedroom suite & a host of exceptional features including engineered Oak HW flooring, three heat pumps, & DMSS remote security are a few that set this residence a new standard in upscale living. The oversized double garage is equipped with EV rough-ins for your convenience & one for the suite, to the grand entrance with a striking solid 8' wood door, setting the tone for the custom craftsmanship that awaits within. Enjoy a well-appointed executive office/media room with a private entrance, a deluxe mini bar, & a full bathroom. The living room, with a marble-tiled gas fireplace & coffered ceiling, exudes a cozy ambiance & sophistication, flooded with natural light. The heart of the home lies in the stunning kitchen, crafted from, real wood joinery & top-of-the-line appliances. Beautiful quartz counter, & a 9' island w/a prep sink, provide ample space for culinary endeavors. A walk-through pantry, complete with a wine rack & cooler & an impressive mudroom, ensures convenience & functionality. The Oak handrails & lighted stairway take you upstairs, where you will find a luxurious primary suite with 8' double doors, a walk-in closet, & a 5-piece spa-like en-suite with heated floors, gold fixtures & accents, custom wood cabinetry, a freestanding tub, and a rain shower enhance the experience. There are two more large bedrooms, a lounge area, and a separate laundry room to provide comfort and convenience. Natural light floods the space from every window, including two skylights. Outside, the landscaped yard with irrigated gardens & fenced for privacy overlooks dedicated greenspace, perfect for outdoor enjoyment. Located near schools, transit, & recreation, with easy access to downtown, the airport, & BC Ferries, this Cordova Bay gem offers luxury & convenience as well as peace of mind with a 2-5-10 Home Warranty. Price plus GST (id:39198)
Property Details
Interior
Features
Second level Floor
Bathroom
Laundry room
8 ft x 6 ftPrimary Bedroom
13 ft x 16 ftBedroom
12 ft x 12 ftExterior
Parking
Garage spaces 3
Garage type -
Other parking spaces 0
Total parking spaces 3




