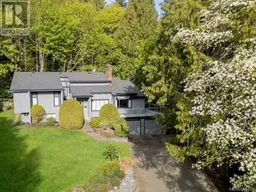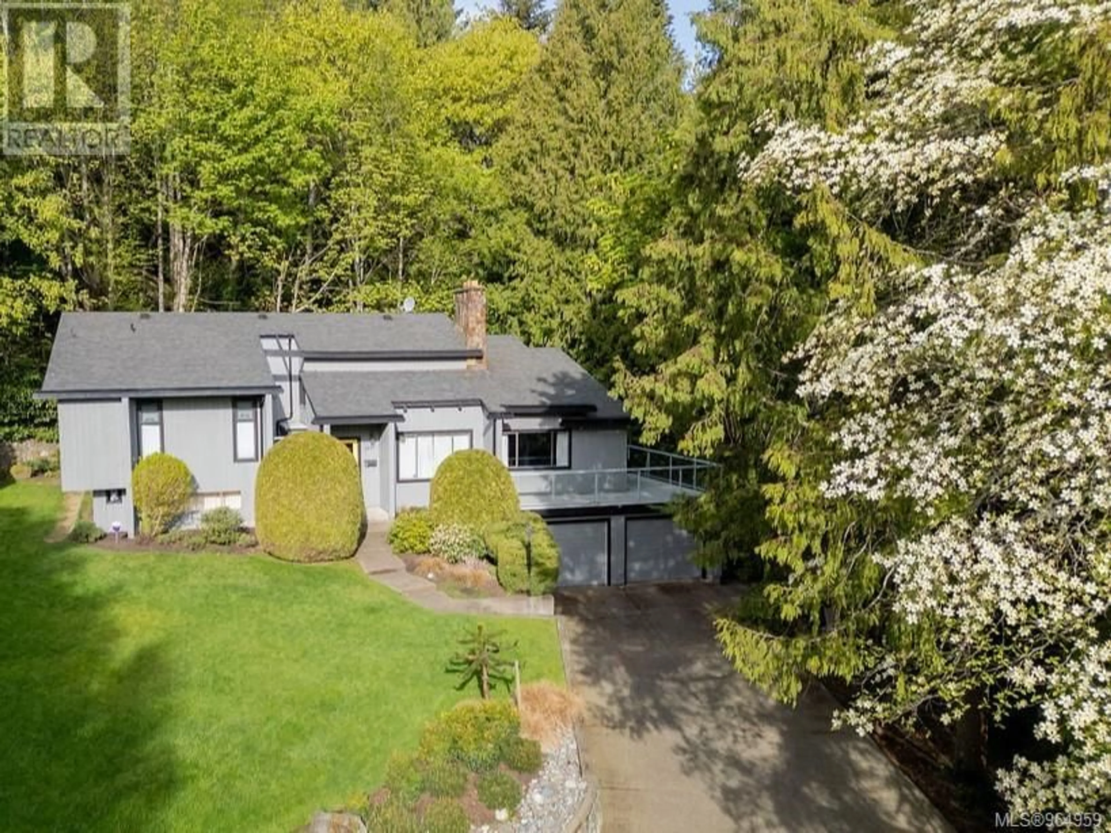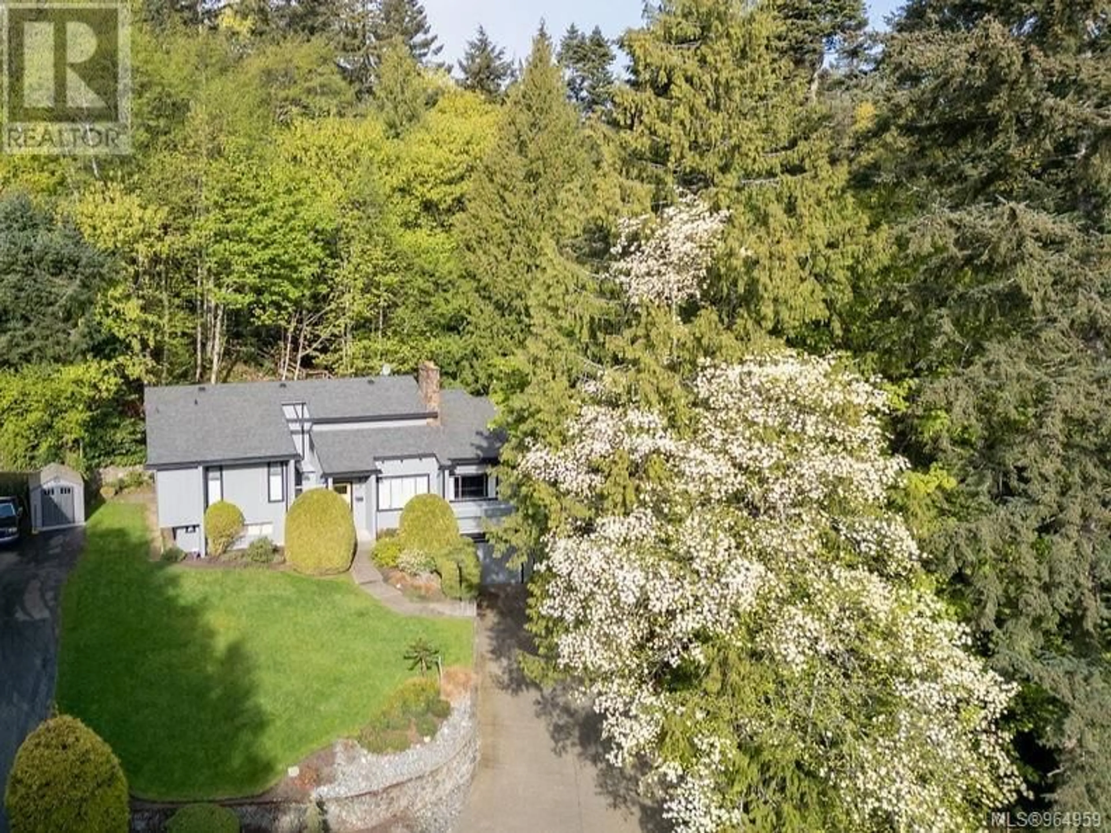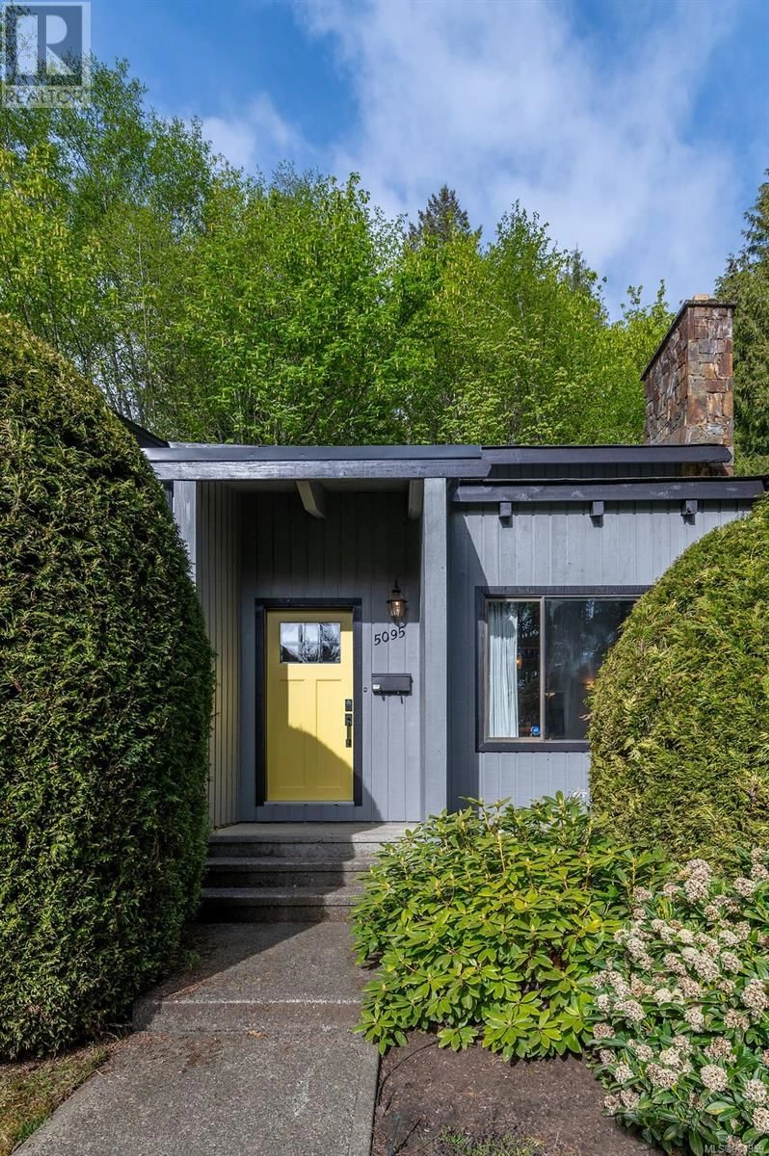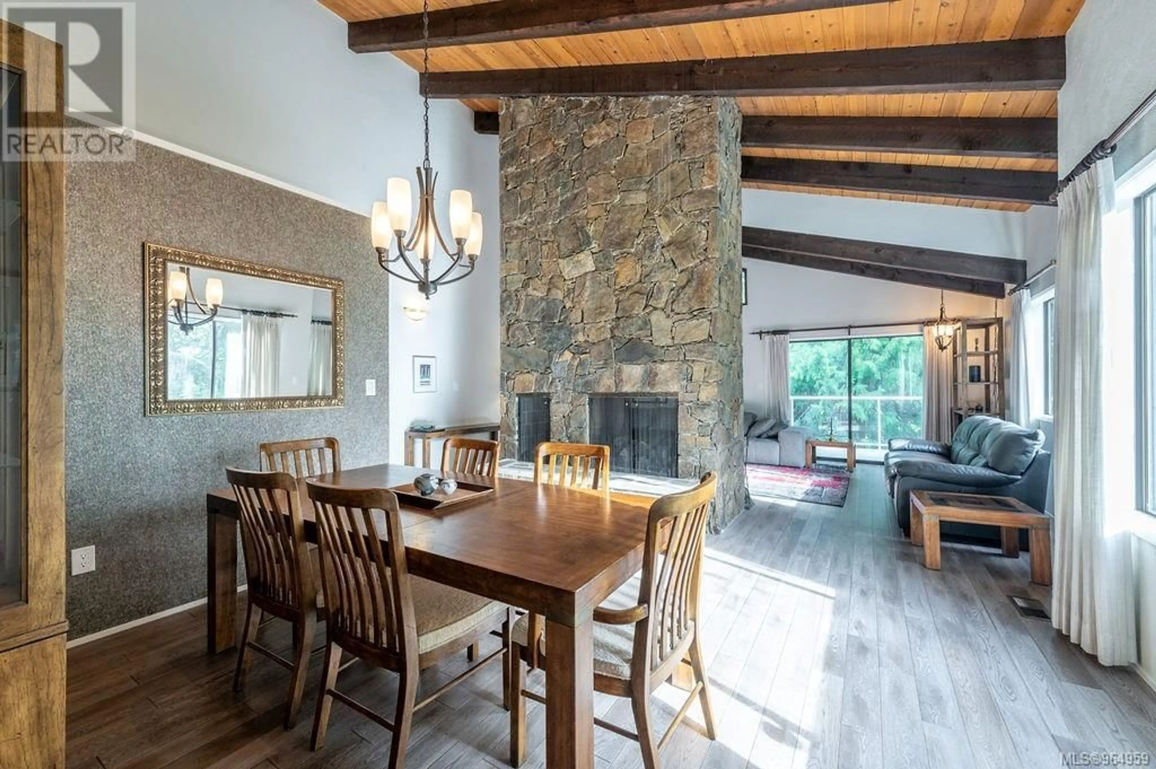5095 Catalina Terr, Saanich, British Columbia V8Y2A6
Contact us about this property
Highlights
Estimated ValueThis is the price Wahi expects this property to sell for.
The calculation is powered by our Instant Home Value Estimate, which uses current market and property price trends to estimate your home’s value with a 90% accuracy rate.Not available
Price/Sqft$440/sqft
Est. Mortgage$5,579/mo
Tax Amount ()-
Days On Market231 days
Description
Set at the end of a tranquil street in Cordova Bay, boarding a park with trails, this 4bed/2.5bath home has a great layout and is a great option for executive couples and families alike. The main living space boasts vaulted ceilings for natural light, a 2-sided gas fp and large windows. Off this living/dining area is the kitchen with access to a wrap-around deck and an eat-in area or work space and has views to the park. All 3 bdrms are upstairs, a great family layout. The primary bedroom features a walk-in closet & ensuite. Completing this home is a family room & office (or 4th bdrm) along with laundry area. Tons of storage in the large basement & a double garage w/workshop. The layout of this home provides versatility and functionality coupled with updates including on demand hot water, providing efficient heat, and a heat pump for AC. With a little love, you can have the perfect blend of modern living & peaceful surroundings close to schools, the ocean and easy access to the hwy (id:39198)
Property Details
Interior
Features
Second level Floor
Laundry room
9 ft x 8 ftBedroom
10 ft x 10 ftFamily room
18 ft x 13 ftBathroom
10 ft x 5 ftExterior
Parking
Garage spaces 6
Garage type -
Other parking spaces 0
Total parking spaces 6
Property History
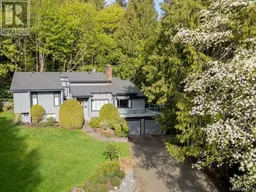 43
43