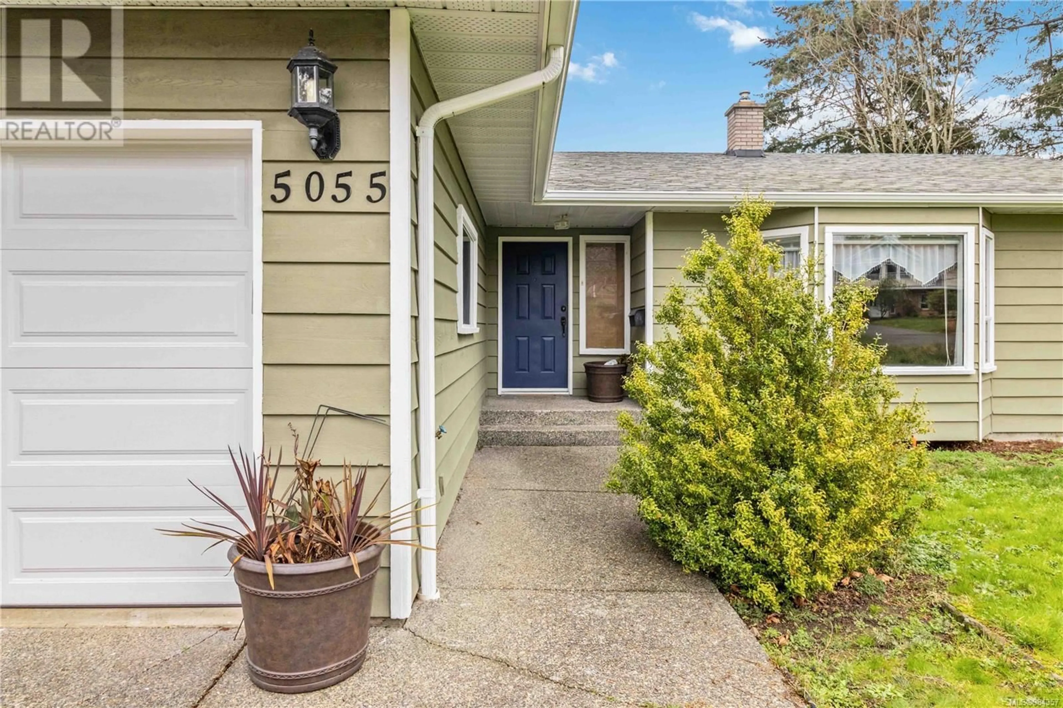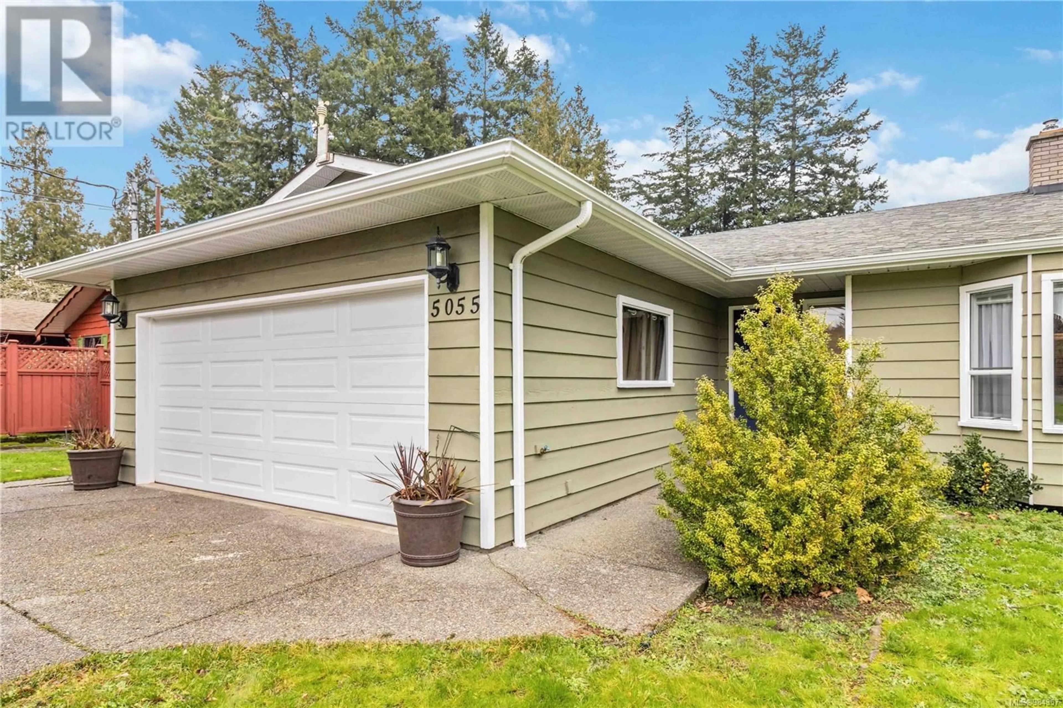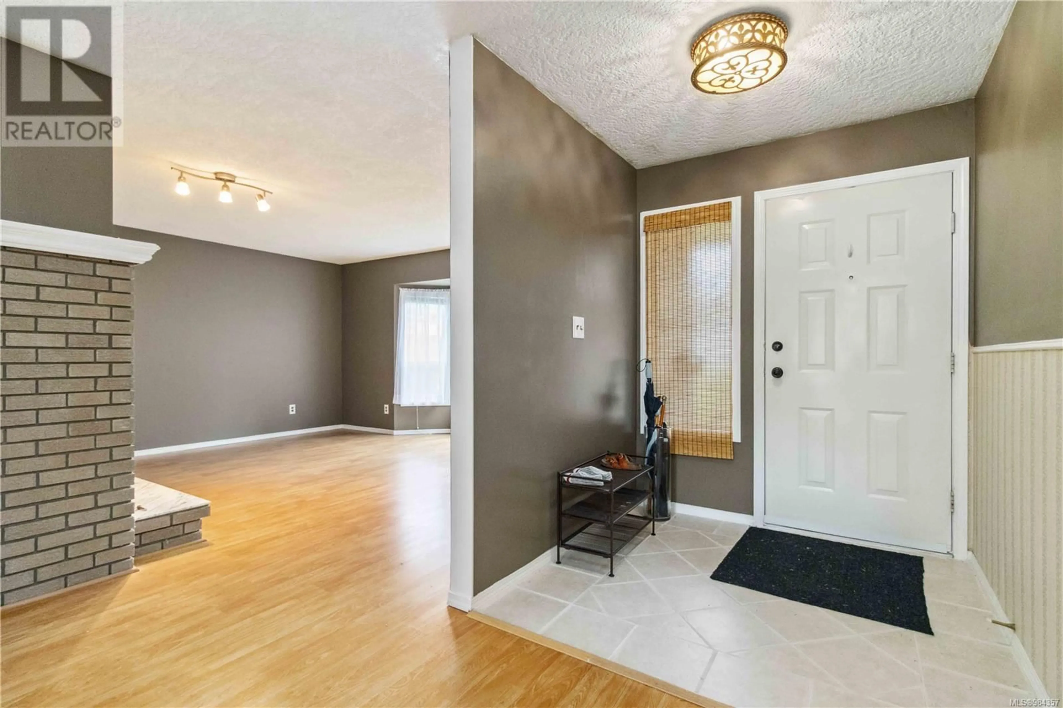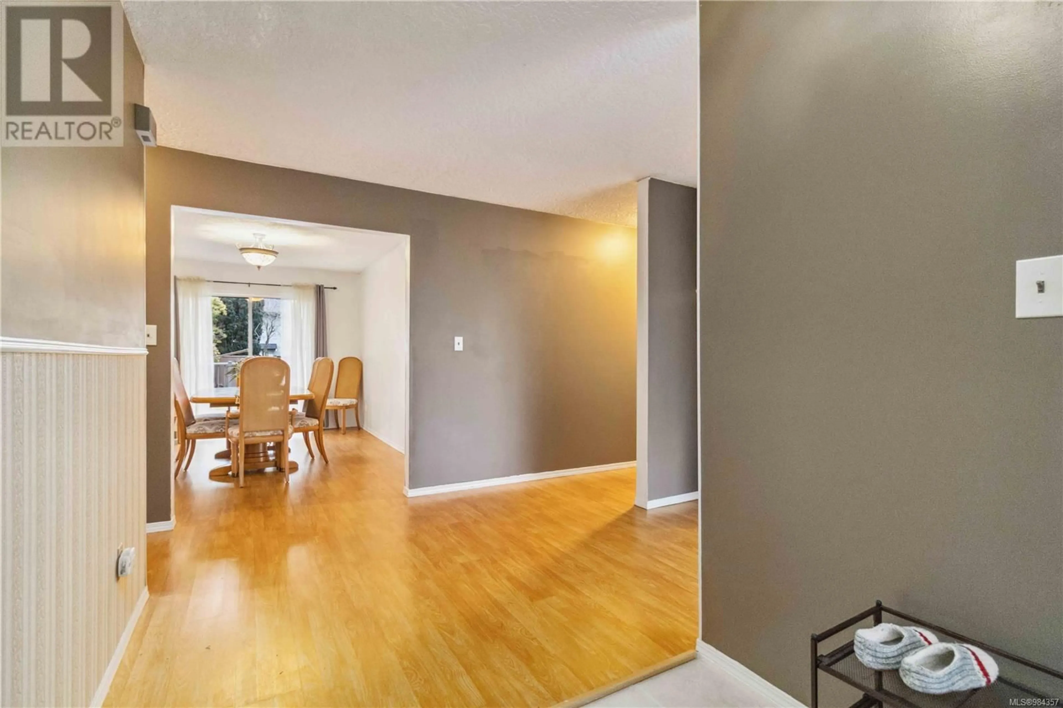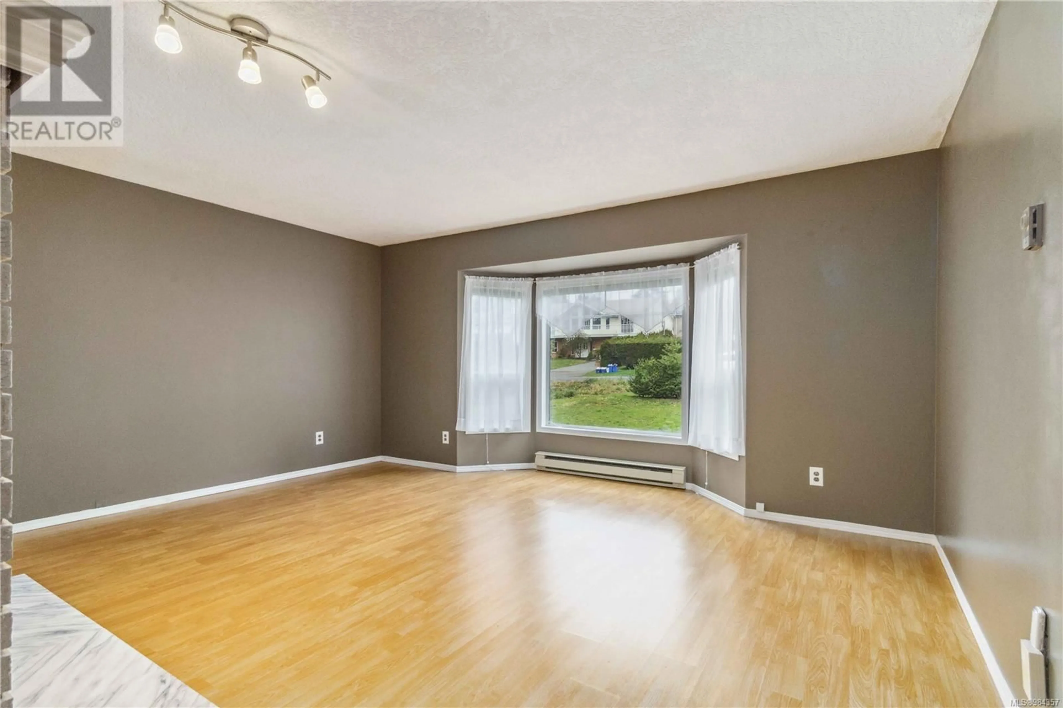5055 Del Monte Ave, Saanich, British Columbia V8Y1W9
Contact us about this property
Highlights
Estimated ValueThis is the price Wahi expects this property to sell for.
The calculation is powered by our Instant Home Value Estimate, which uses current market and property price trends to estimate your home’s value with a 90% accuracy rate.Not available
Price/Sqft$507/sqft
Est. Mortgage$5,368/mo
Tax Amount ()-
Days On Market4 days
Description
Welcome to your dream home in the prestigious Cordova Bay neighborhood! This delightful one-level residence seamlessly blends style, comfort, and modern convenience. Step outside to a spacious, level fenced yard, ideal for children, pets, or gardening, and enjoy the large entertainment-sized deck, perfect for hosting summer BBQs or unwinding under the stars. Inside, you’ll find 3 generous bedrooms, including a primary suite with a full ensuite bath and a refreshed main bath for added convenience. The heart of the home is the fully updated kitchen, featuring white cabinets, quartz countertops, stainless steel appliances, and a gas stove that will delight any home chef. Adjacent, the sunken family room invites cozy gatherings, complete with a Bose sound system, TV, and freestanding gas fireplace. For more formal occasions, the elegant dining area and living room—with a gas heatilator fireplace and access to the private deck—set the perfect stage for entertaining. This home is packed with extras, including a freshly painted exterior, double garage, built-in vacuum, two televisions, a 6-speaker surround sound system, and a newer shed in the backyard. Discover the perfect harmony of classic charm and modern amenities in this serene Cordova Bay retreat. Your next chapter starts here! (id:39198)
Property Details
Interior
Features
Main level Floor
Bedroom
12 ft x 10 ftBedroom
12 ft x 10 ftKitchen
16 ft x 14 ftEnsuite
Exterior
Parking
Garage spaces 3
Garage type -
Other parking spaces 0
Total parking spaces 3
Property History
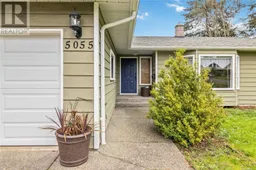 42
42
