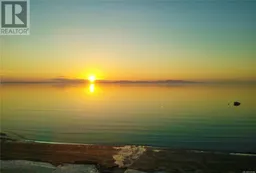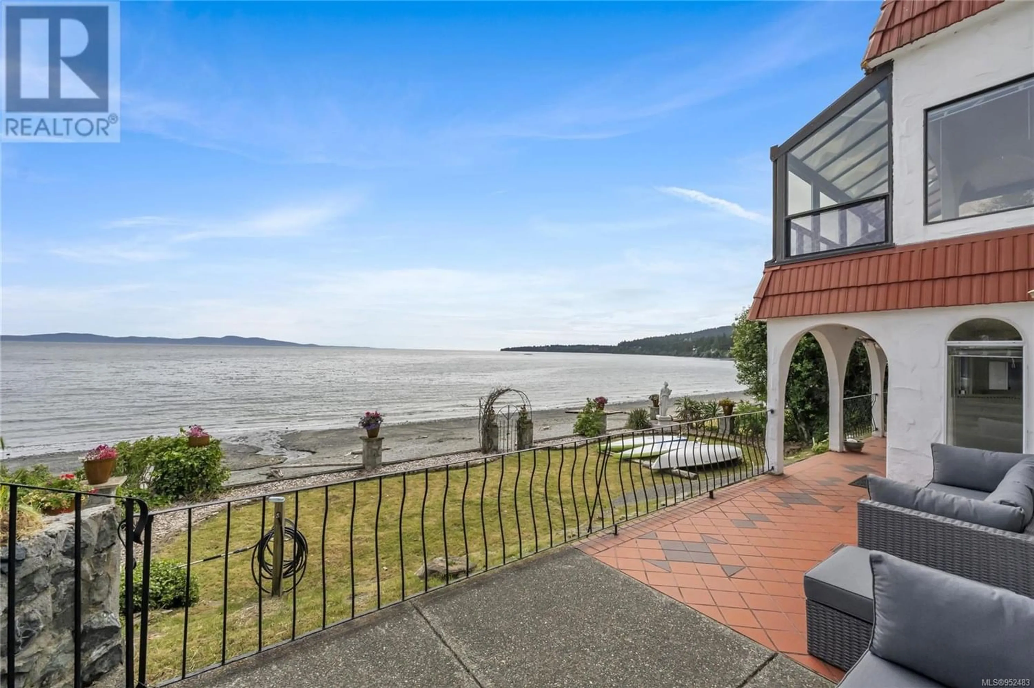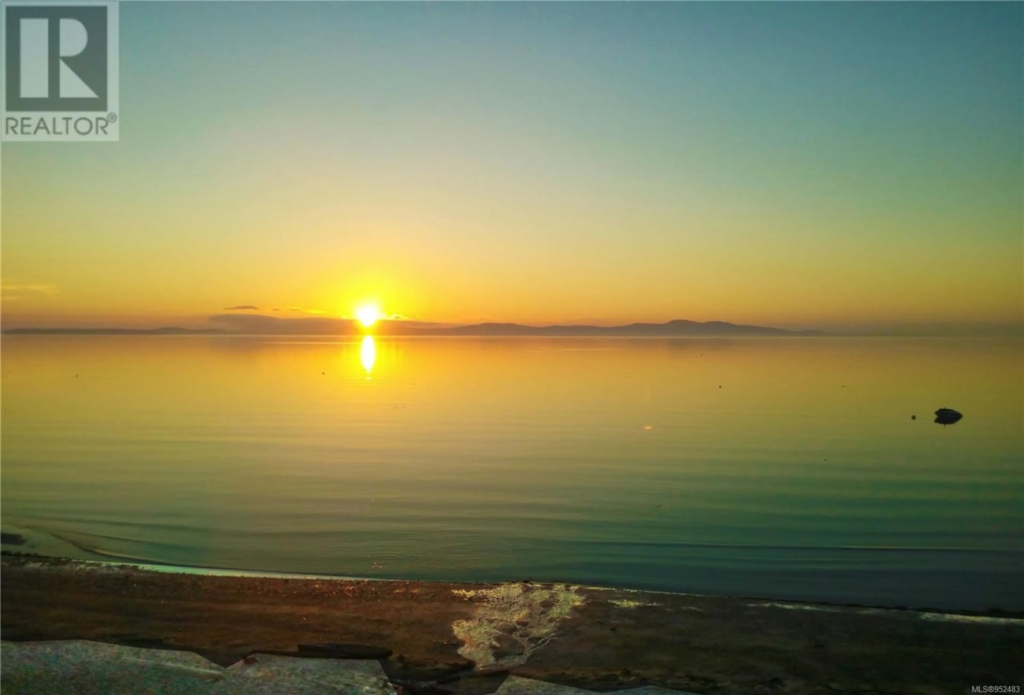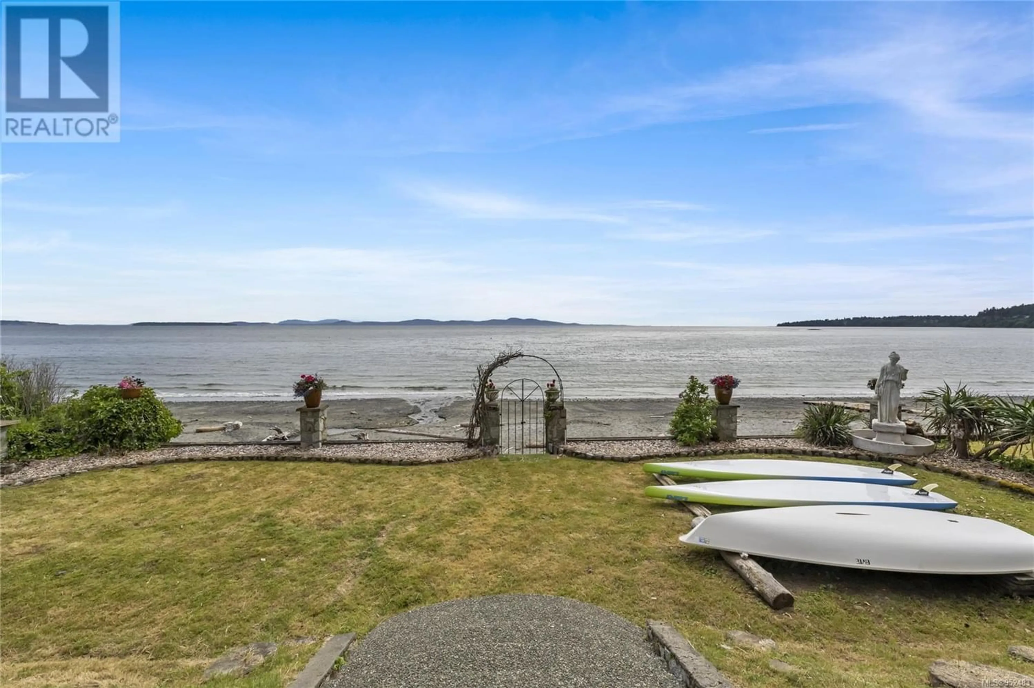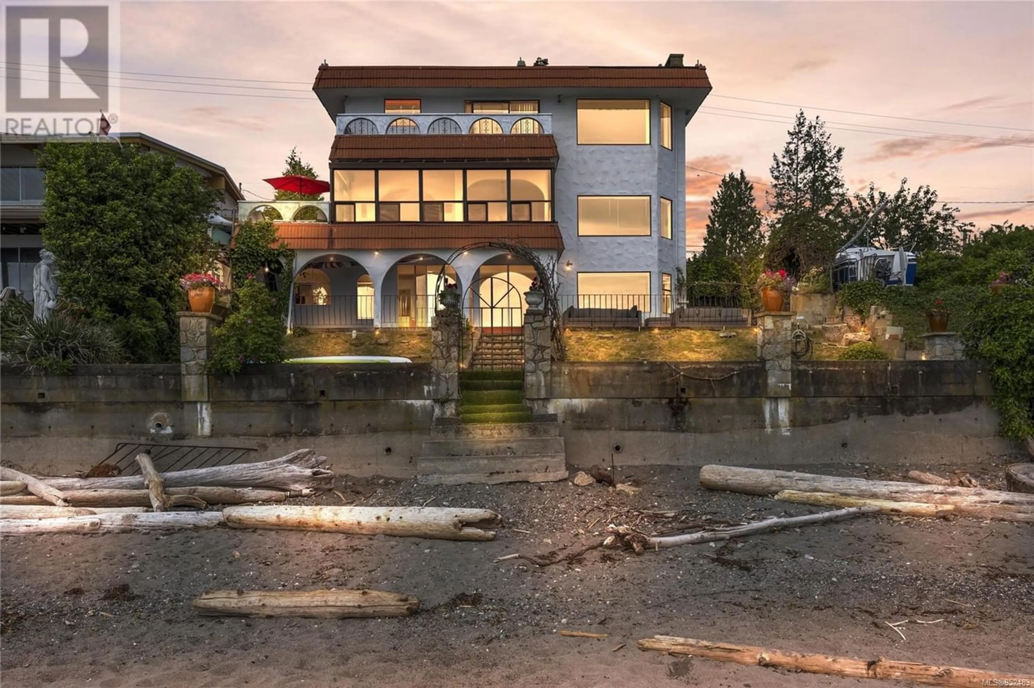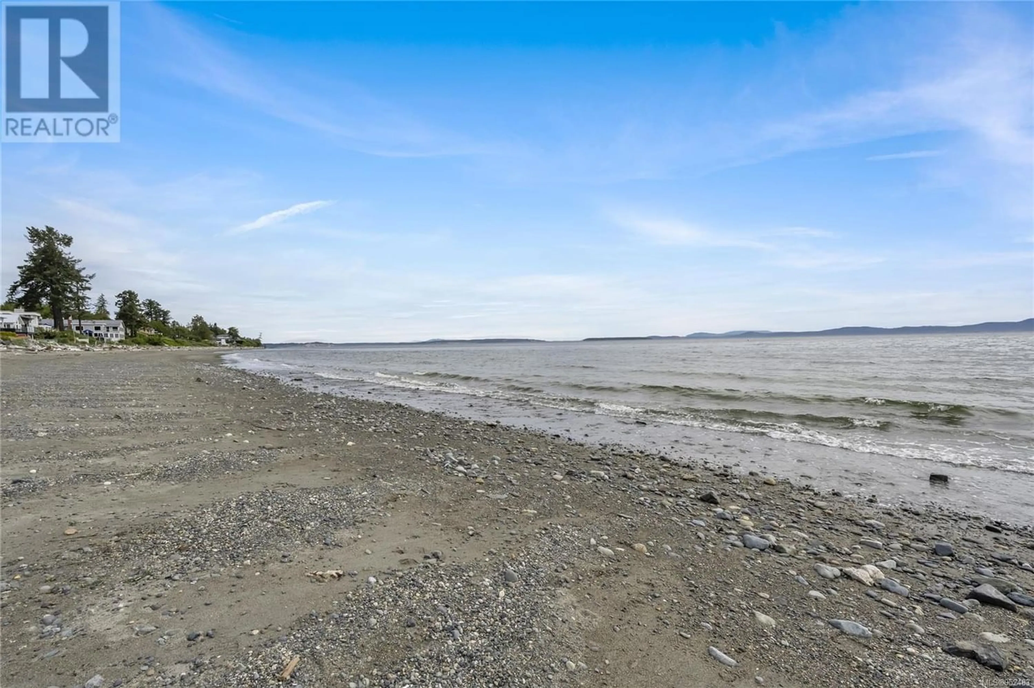5055 Cordova Bay Rd, Saanich, British Columbia V8Y2K1
Contact us about this property
Highlights
Estimated ValueThis is the price Wahi expects this property to sell for.
The calculation is powered by our Instant Home Value Estimate, which uses current market and property price trends to estimate your home’s value with a 90% accuracy rate.Not available
Price/Sqft$914/sqft
Est. Mortgage$12,883/mo
Tax Amount ()-
Days On Market343 days
Description
LOCATION! LOCATION! and LIFESTYLE EXTRAORDINAIRE! Don’t miss this spectacular and very rare opportunity to purchase a three-level charmer in the heart of extremely sought-after Cordova Bay. It boasts TWO mooring buoys – weighted for as high as 200T which accommodate 20’-40’ drafts, so you explore the entire west coast from your doorstep! Paddle board, kayak, swim, hike kilometres of beach, or lie and relax on its sheltered sun-drenched sandy shores. You will be mesmerized in daylight and moonlight as the bay features an array of species from whales to sea otters, from eagles to herons, the list goes on and on. This lovely home offers 3 floors of living space. Each floor offers breathtaking 180 degree views of Cordova Bay, Haro Strait, Mt. Baker, the surrounding islands, and all the wildlife! The main level has 2 bedrooms, a 4-piece main bathroom, a spacious kitchen, and a large sunroom with an outdoor deck. The upper level a self-contained in-law suite with 2 large bedrooms, a 4-piece bath with soaker tub, a kitchen, a large living room with panoramic views The lower level offers 1 bedroom, a large living room and a 3-piece bathroom with extra-large outdoor patio. The beachside has a grand-fathered 8 foot retaining wall. This incredible location has shopping malls, restaurants, and recreation surrounding it. It is 15 minutes from the airport and downtown Victoria. This charming location does not disappoint! You will fall in love with where you live (id:39198)
Property Details
Interior
Features
Second level Floor
Bathroom
Bedroom
13'2 x 9'5Bedroom
14'6 x 13'8Exterior
Parking
Garage spaces 2
Garage type -
Other parking spaces 0
Total parking spaces 2
Property History
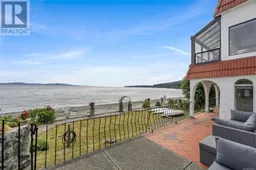 57
57