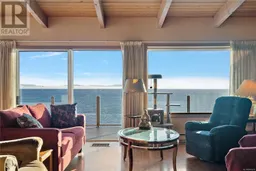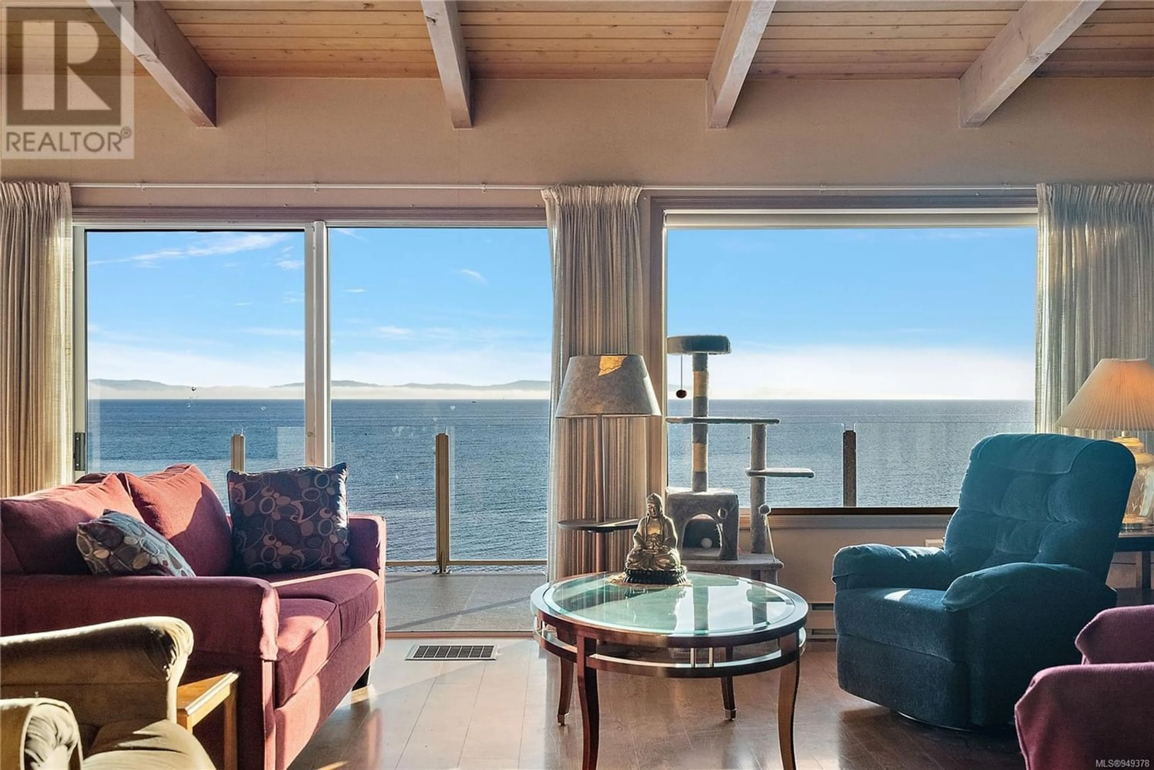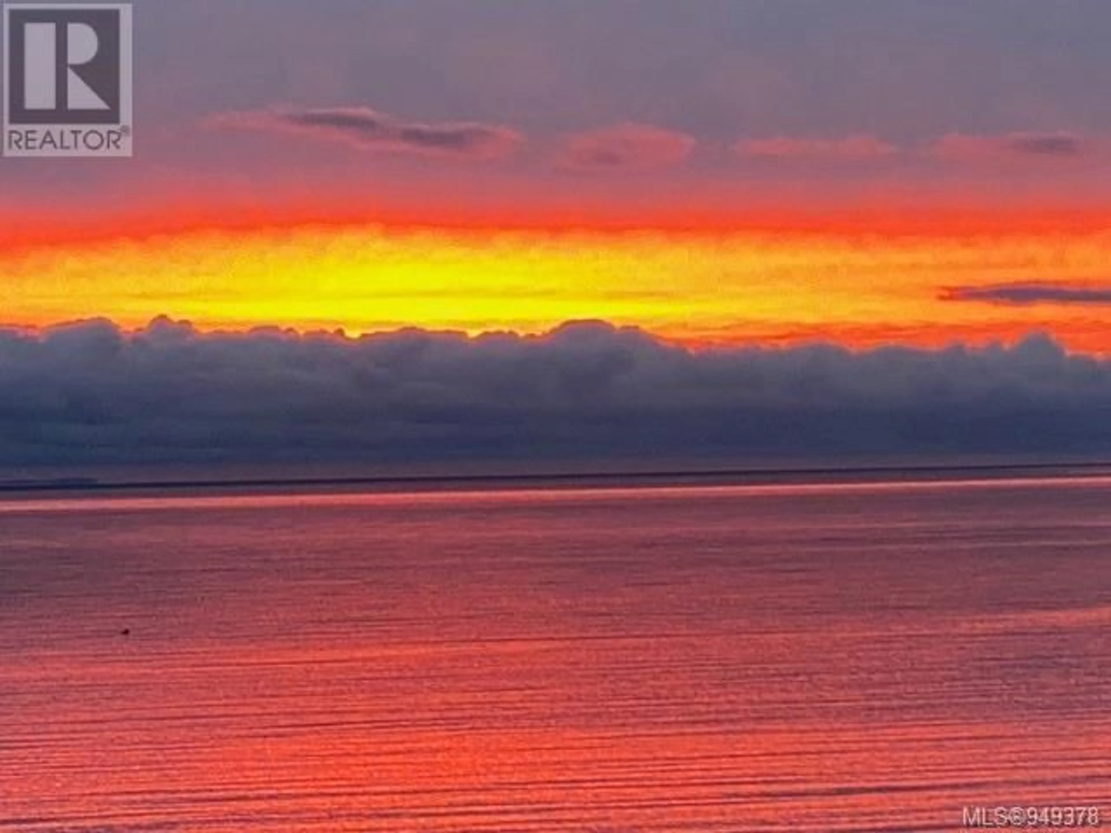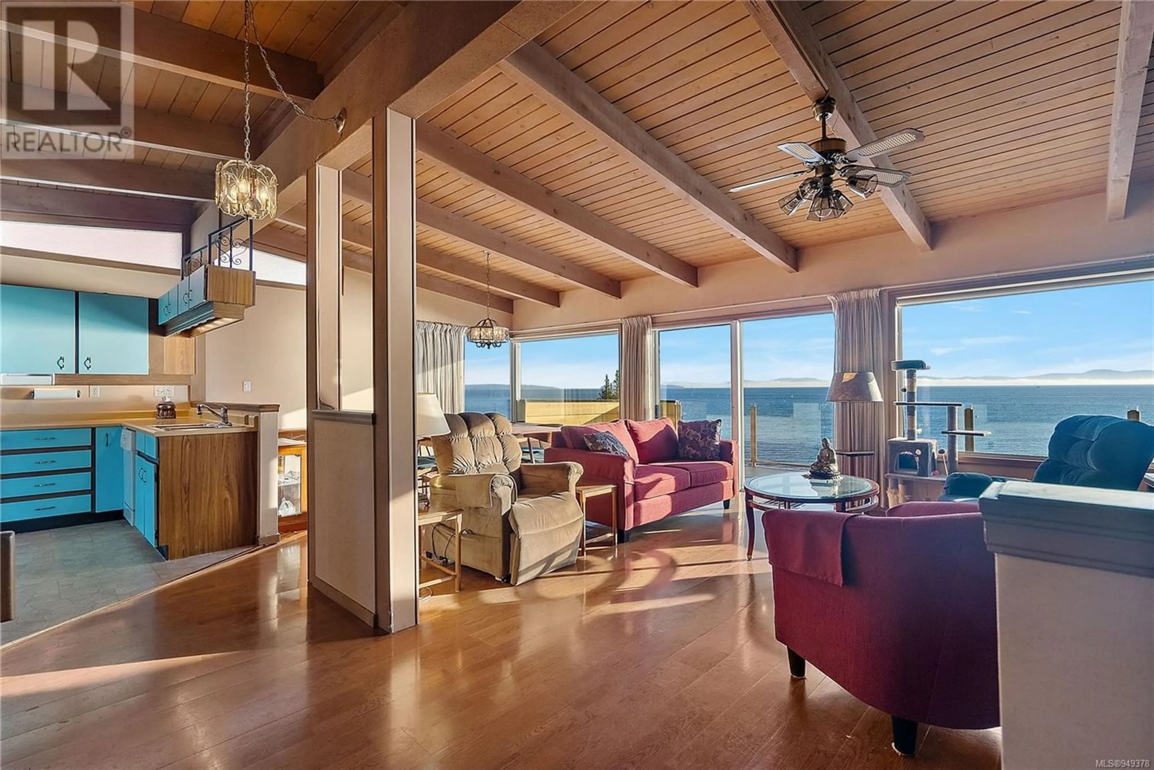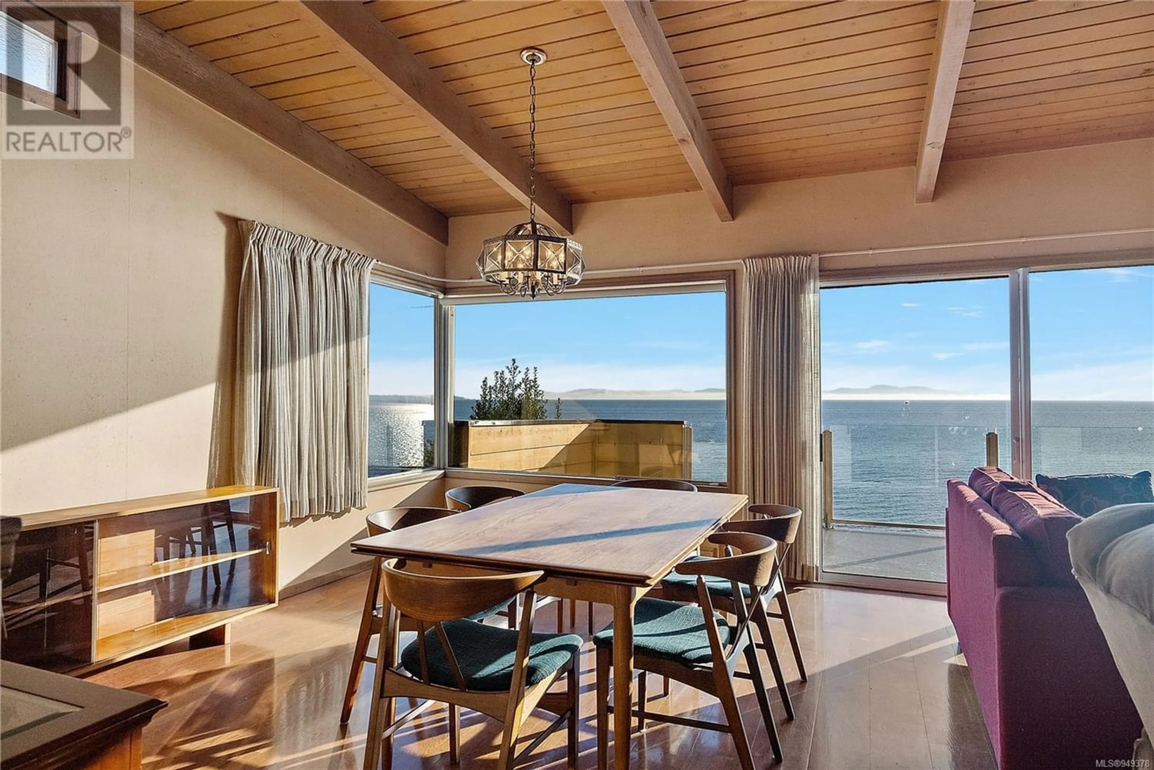5053 Cordova Bay Rd, Saanich, British Columbia V8Y2K1
Contact us about this property
Highlights
Estimated ValueThis is the price Wahi expects this property to sell for.
The calculation is powered by our Instant Home Value Estimate, which uses current market and property price trends to estimate your home’s value with a 90% accuracy rate.Not available
Price/Sqft$920/sqft
Est. Mortgage$10,200/mo
Tax Amount ()-
Days On Market1 year
Description
Walk-on oceanfront dream property with a spectacular sandy beach in the heart of Cordova Bay! First time on the market, this 1978 home was custom built as an ideallic space for the Owner's to share with family and friends and has been lovingly cared for and enjoyed ever since. The setting is breathtaking & home has been imagined to take best advantage of the world class views and lifestyle. The luxurious primary open concept main level, with solid post and beam timber vaulted ceilings and stone fireplace, reflects and blends seamlessly with the natural environment. Lower level fully self-contained suite benefits from equally spectacular unobstructed 180-degree views of ocean, mountain, islands & glowing sunrises; with an abundance of wildlife from whales to eagles & many more. Paddle board, kayak, swim, beach walks from your doorstep while services, amenities, transportation & great schools are walking/biking distance away too. Bonus boat house that could be converted to guest cottage! (id:39198)
Property Details
Interior
Features
Lower level Floor
Patio
44' x 14'Workshop
21' x 13'Laundry room
14' x 7'Kitchen
14' x 15'Exterior
Parking
Garage spaces 3
Garage type Carport
Other parking spaces 0
Total parking spaces 3
Property History
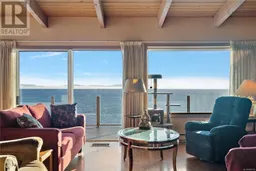 47
47